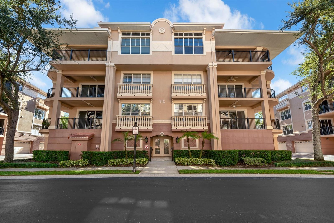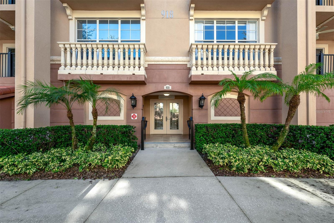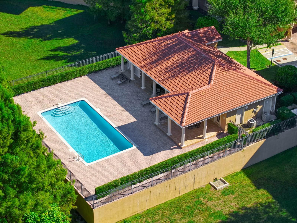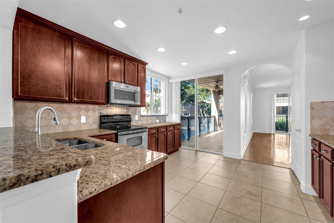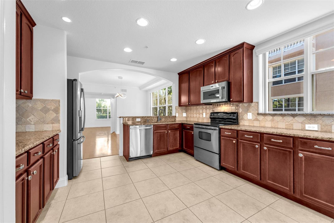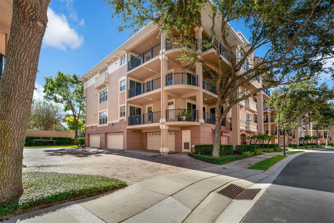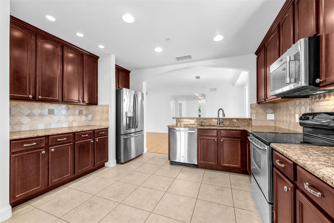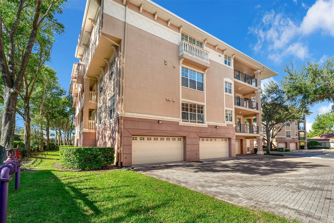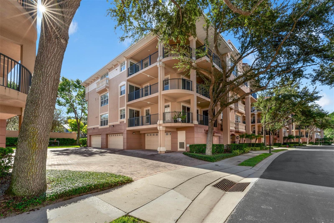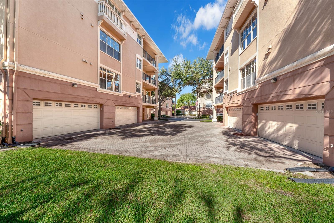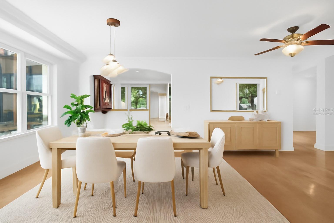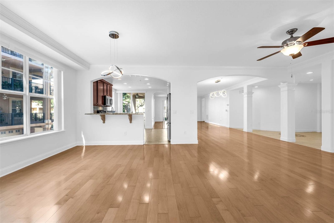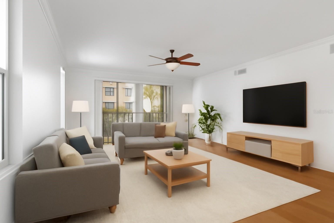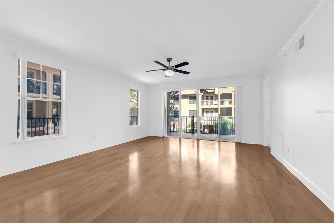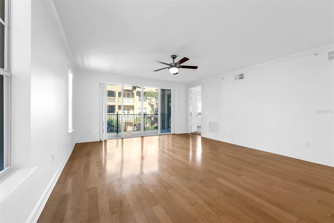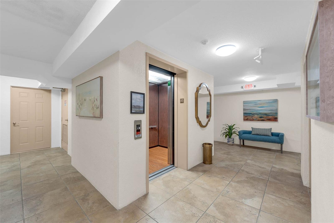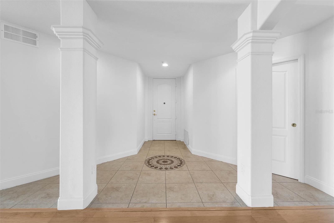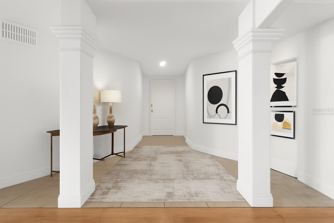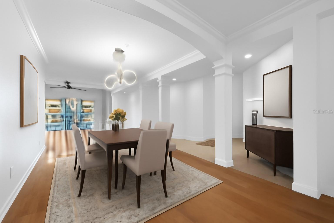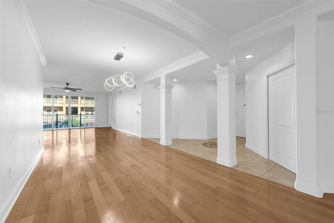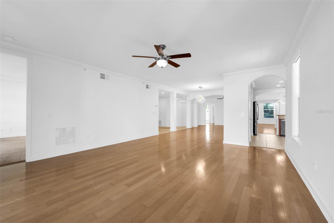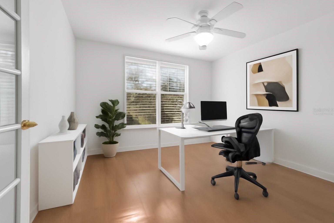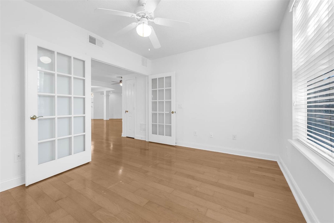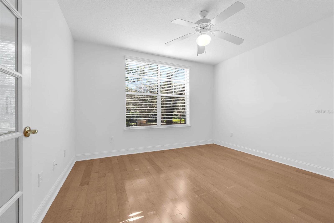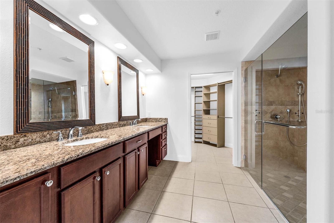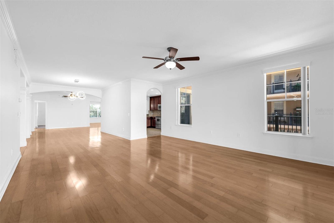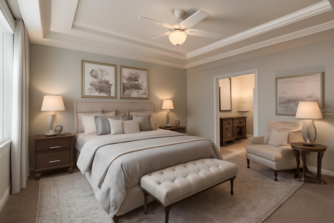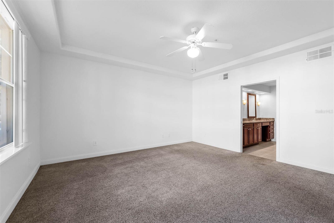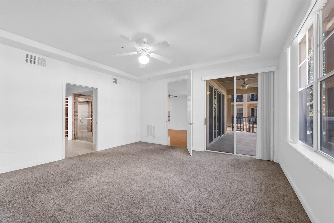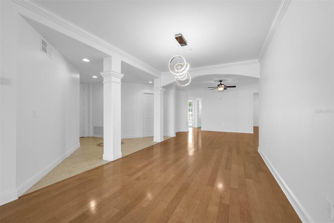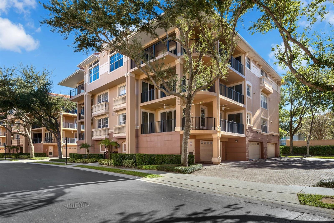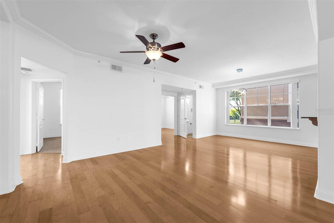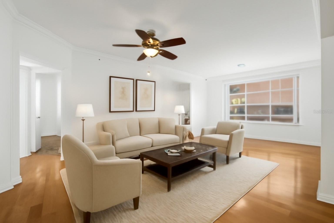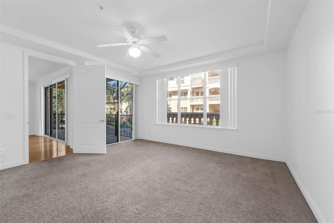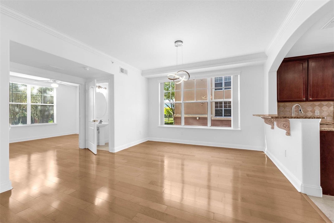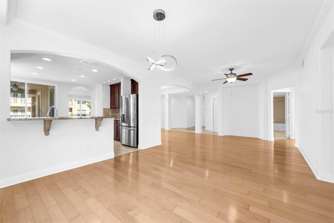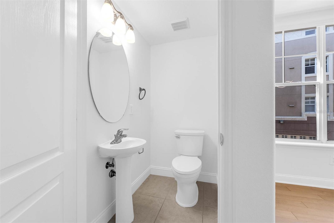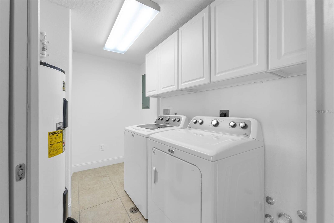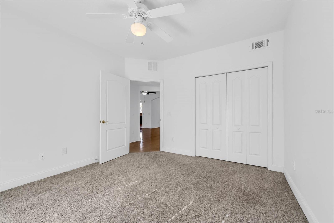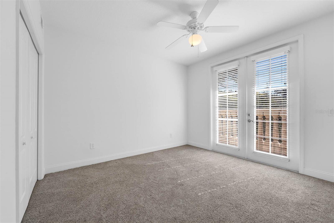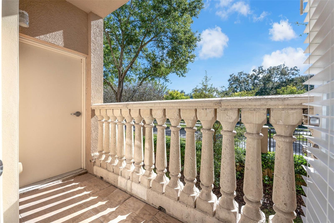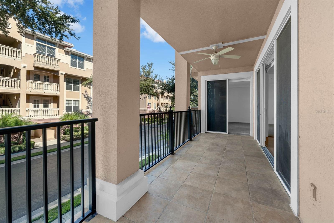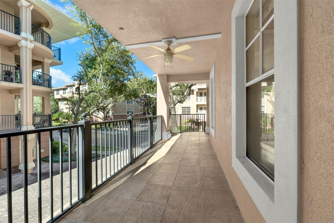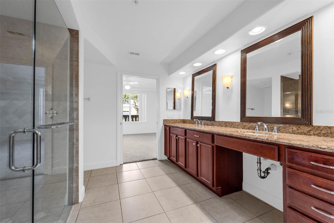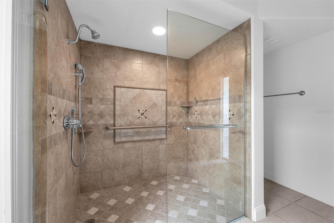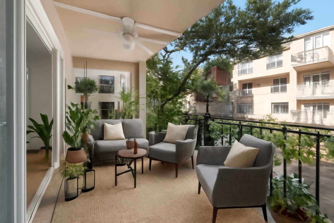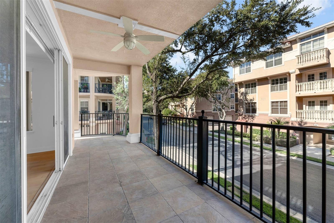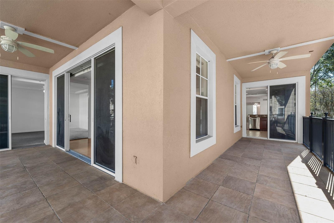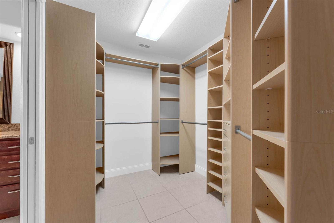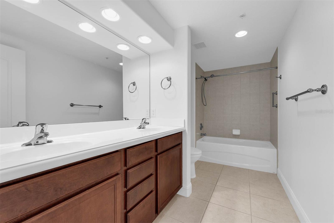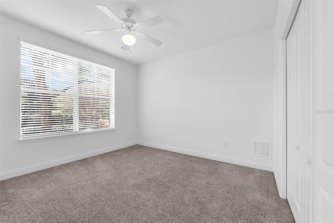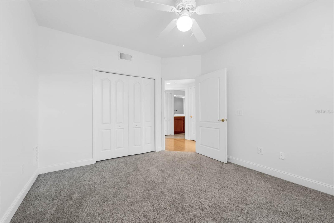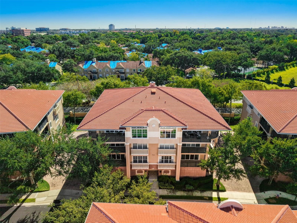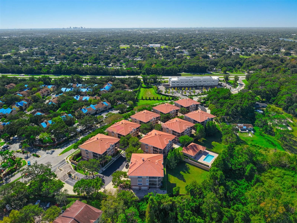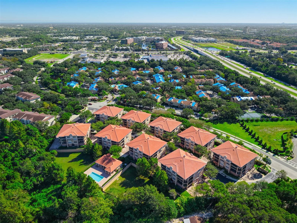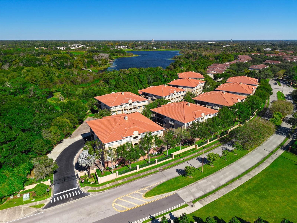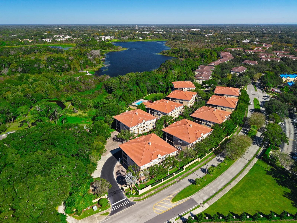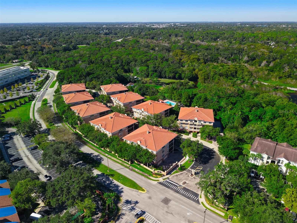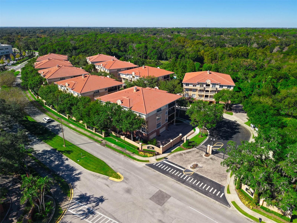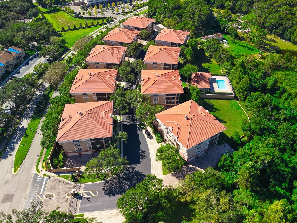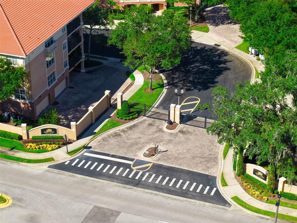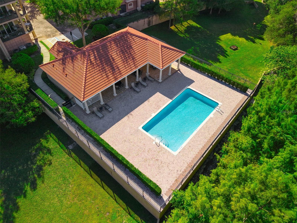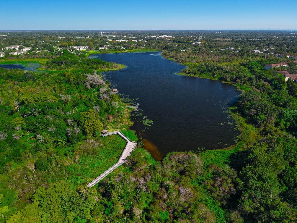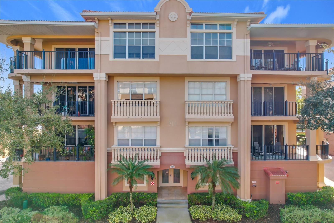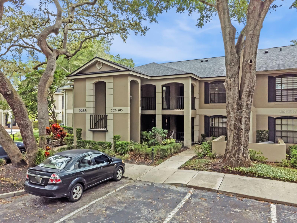PRICED AT ONLY: $354,880
Address: 918 Lotus Vista Drive 102, ALTAMONTE SPRINGS, FL 32714
Description
Some photos are virtually staged. Seller will pay 12 months of condo dues at closing with an acceptable offer. Lotus Vista is an exclusive private gated enclave perfectly positioned just off Lake Lotus in the heart of Seminole County and conveniently located. Surrounded by lush mature trees and tranquil water views, this elegant single level residence offers the rare blend of serenity, sophistication, and convenience.
Impeccably designed for comfort and privacy, this spacious 3 bedroom, 2.5 bath plus dedicated office residence spans nearly 2,300 square feet of open concept living. With only six homes in the building and two units each floor, exclusivity and quiet enjoyment are assured. A private elevator opens directly at your door, revealing a beautifully proportioned interiorfreshly painted and featuring multiple living and entertaining spaces, including a formal living room, dining area, cozy family room, casual dinette, and a versatile bonus room.
The split bedroom floor plan offers an ideal sense of balance and flow. The luxurious primary suite features a tray ceiling, private balcony access, a custom walk in closet, and a spa inspired en suite bath with dual vanities and a walk in shower. Two additional bedrooms share a full bath, with one offering direct balcony accessperfect for guests or a private retreat.
The chefs kitchen is both stylish and functional, featuring stainless steel appliances, custom cabinetry, and generous counter and storage space. Additional highlights include a large laundry room, and a private two car garage with extra storage.
Step outside to enjoy sprawling wrap around balconies, seamlessly extending your living space to the outdoors. Overlooking lush green space, this is the perfect setting for morning coffee or evening entertaining under the stars.
Residents of Lotus Vista enjoy a low maintenance, lock and leave lifestyle with all utilities (except electricity) and building insurance included in the monthly fee. The community features secure coded entry, a lakefront pool and clubhouse, and new roofs installed in 2024 and new A/C installed 2 years ago and has a annual maintenance agreement.
Perfectly situated and accessible to SR 434, SR 414, and I 4, youre just minutes from RDV Sportsplex, Maitland, Winter Park, and the dining and shopping of Altamonte Springs.
Property Location and Similar Properties
Payment Calculator
- Principal & Interest -
- Property Tax $
- Home Insurance $
- HOA Fees $
- Monthly -
For a Fast & FREE Mortgage Pre-Approval Apply Now
Apply Now
 Apply Now
Apply Now- MLS#: O6357172 ( Residential )
- Street Address: 918 Lotus Vista Drive 102
- Viewed: 1
- Price: $354,880
- Price sqft: $109
- Waterfront: No
- Year Built: 2006
- Bldg sqft: 3265
- Bedrooms: 3
- Total Baths: 3
- Full Baths: 2
- 1/2 Baths: 1
- Garage / Parking Spaces: 2
- Days On Market: 5
- Additional Information
- Geolocation: 28.6427 / -81.4214
- County: SEMINOLE
- City: ALTAMONTE SPRINGS
- Zipcode: 32714
- Subdivision: Lotus Vista Condo
- Building: Lotus Vista Condo
- Elementary School: Bear Lake Elementary
- Middle School: Teague Middle
- High School: Lake Brantley High
- Provided by: RE/MAX EXCLUSIVE COLLECTION
- Contact: Amanda Wood
- 407-447-2829

- DMCA Notice
Features
Building and Construction
- Covered Spaces: 0.00
- Exterior Features: Balcony, French Doors, Sidewalk
- Flooring: Carpet, Ceramic Tile, Wood
- Living Area: 2288.00
- Roof: Tile
Property Information
- Property Condition: Completed
School Information
- High School: Lake Brantley High
- Middle School: Teague Middle
- School Elementary: Bear Lake Elementary
Garage and Parking
- Garage Spaces: 2.00
- Open Parking Spaces: 0.00
- Parking Features: Garage Door Opener, Garage Faces Side, Oversized
Eco-Communities
- Water Source: Public
Utilities
- Carport Spaces: 0.00
- Cooling: Central Air
- Heating: Central
- Pets Allowed: Breed Restrictions
- Sewer: Public Sewer
- Utilities: Electricity Connected, Sewer Connected, Water Connected
Amenities
- Association Amenities: Cable TV, Clubhouse, Elevator(s), Gated, Maintenance, Pool
Finance and Tax Information
- Home Owners Association Fee Includes: Cable TV, Common Area Taxes, Pool, Escrow Reserves Fund, Insurance, Internet, Maintenance Structure, Maintenance Grounds, Sewer, Trash, Water
- Home Owners Association Fee: 0.00
- Insurance Expense: 0.00
- Net Operating Income: 0.00
- Other Expense: 0.00
- Tax Year: 2024
Other Features
- Appliances: Dishwasher, Dryer, Range, Refrigerator, Washer
- Association Name: Jim Clark
- Association Phone: 4072220562
- Country: US
- Interior Features: Ceiling Fans(s), Kitchen/Family Room Combo, Living Room/Dining Room Combo, Split Bedroom, Tray Ceiling(s), Walk-In Closet(s)
- Legal Description: UNIT 102 BLDG 7 LOTUS VISTA CONDOMINIUM PB 67 PGS 35 - 40
- Levels: One
- Area Major: 32714 - Altamonte Springs West/Forest City
- Occupant Type: Vacant
- Parcel Number: 21-21-29-522-0700-1020
- Possession: Close Of Escrow
- Unit Number: 102
- Zoning Code: PUD-MO
Nearby Subdivisions
Brantley Terrace Condo Ph 1 Th
Crescent Place At Lake Lotus C
Destiny Spgs Condo
Hidden Spgs Condo
Hidden Springs Condo
Kensington Park Condo
Kensington Park Ph 3 A Condo
Kensington Park Ph3 A Condo
Key West A Condo
Lake Lotus Club 1 A Condo
Lake Lotus Club 3 A Condo
Lake Lotus Club 4 A Condo
Lake Lotus Club 5 A Condo Rep
Landing A Condo
Landing A Condominium
Lotus Vista Condo
Montgomery Club Condo
Montgomery Woods Condo
Montgomery Woods Condo Ph 2
Not In Subdivision
Oasis At Pearl Lake A Condo
Orienta Point Condo 1
Reserve At Wekiva Bend A Condo
Serravella At Spring Valley A
Village Twnhms A Condo
Similar Properties
Contact Info
- The Real Estate Professional You Deserve
- Mobile: 904.248.9848
- phoenixwade@gmail.com
