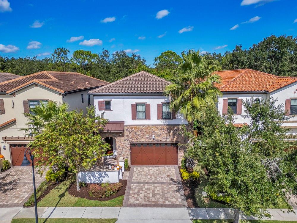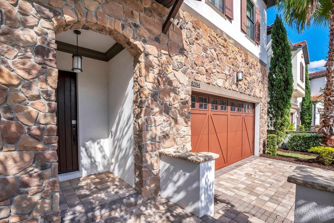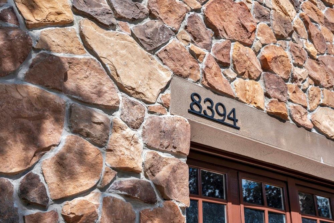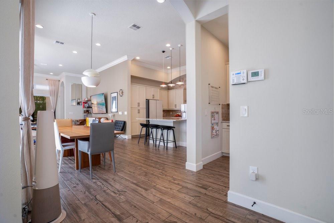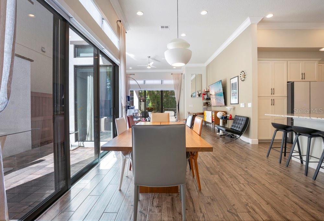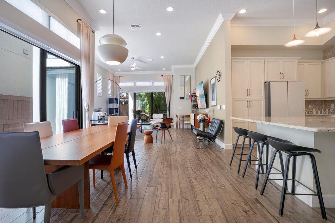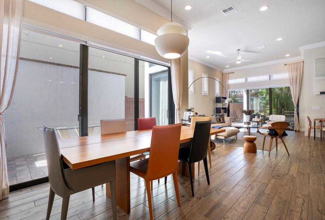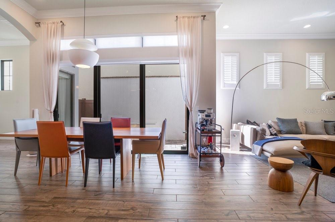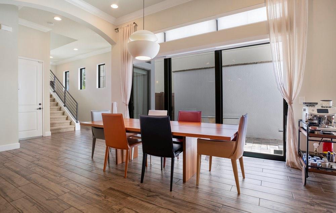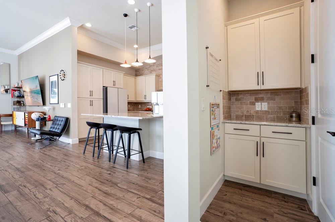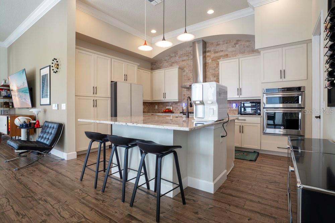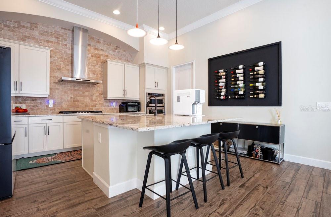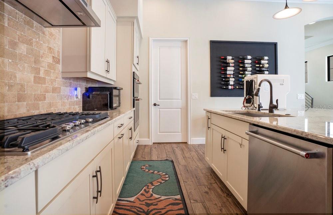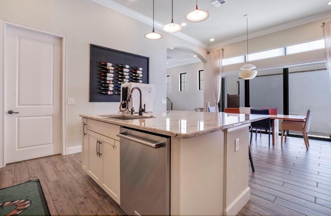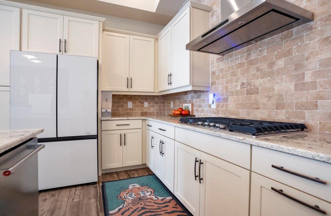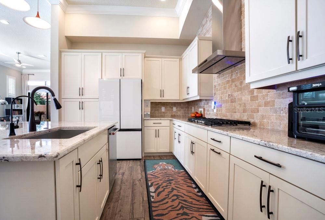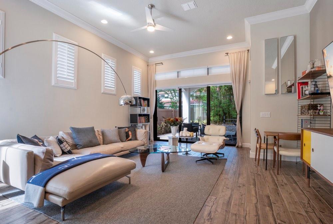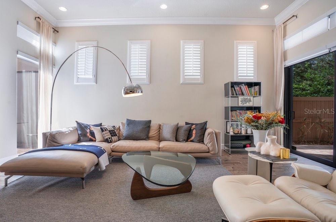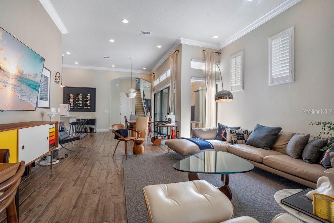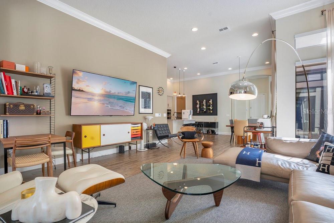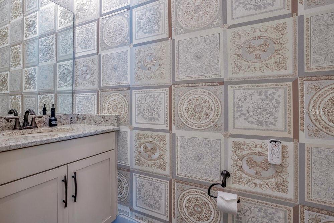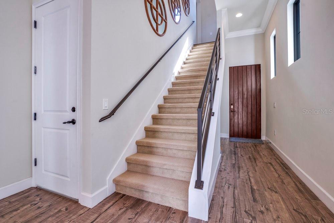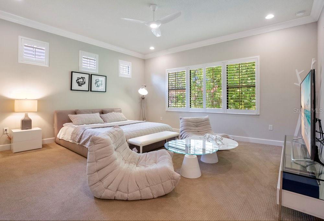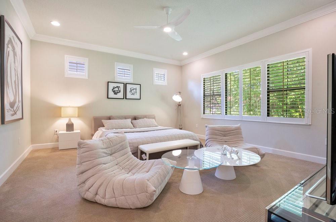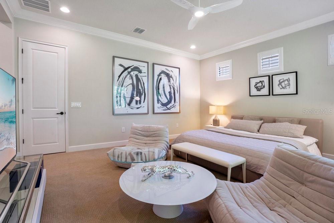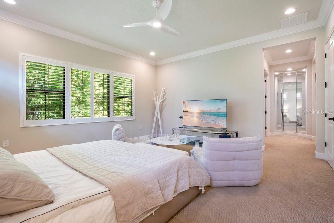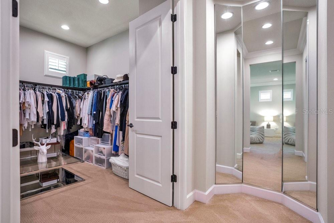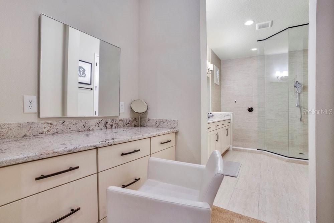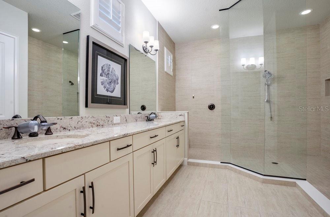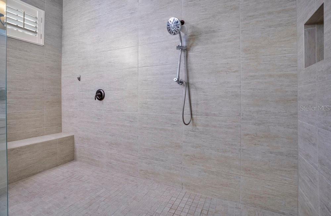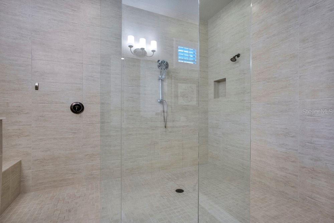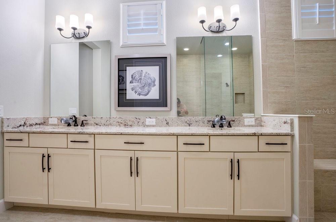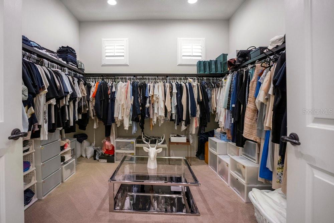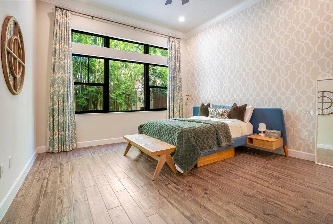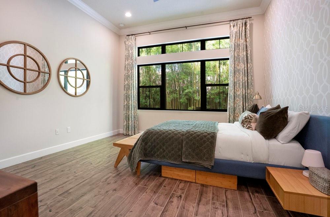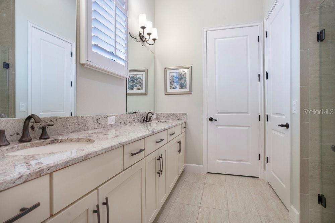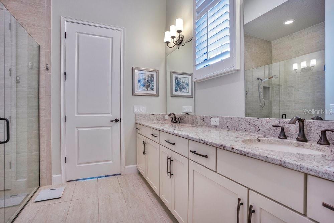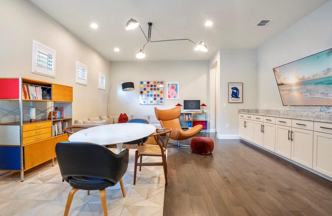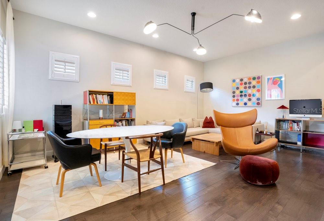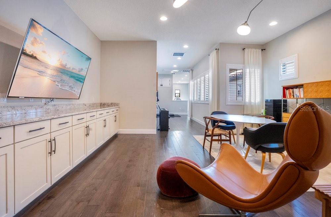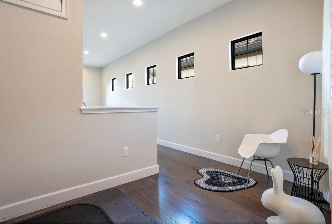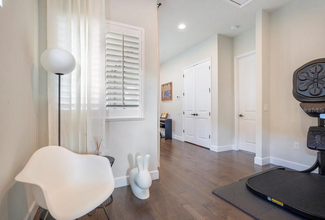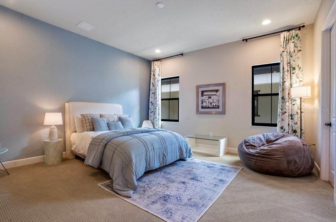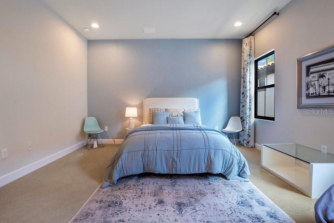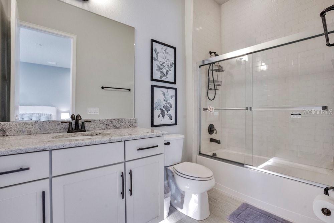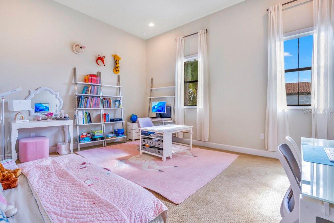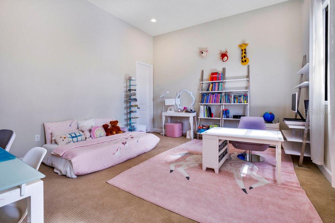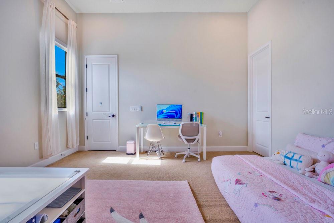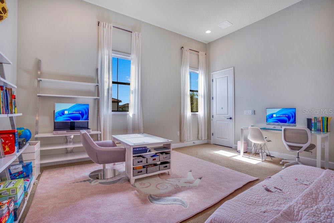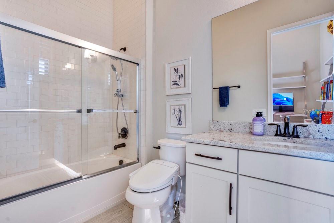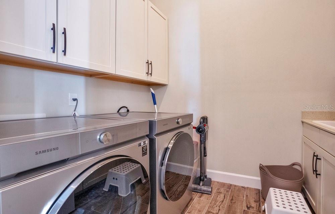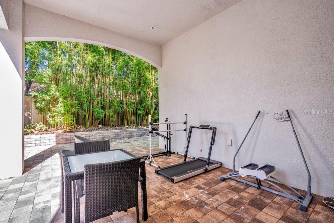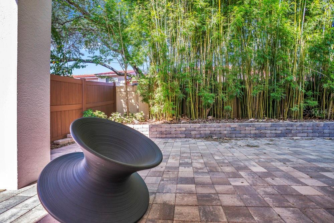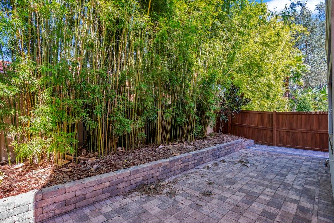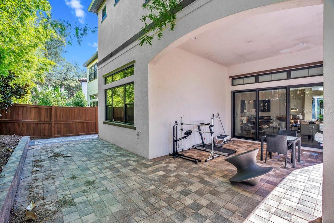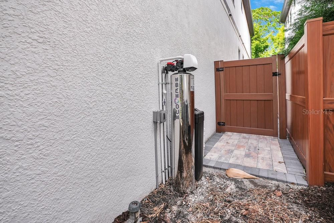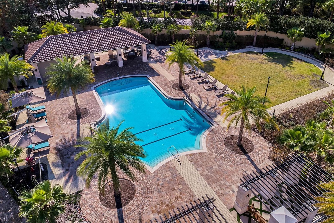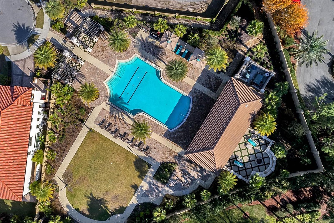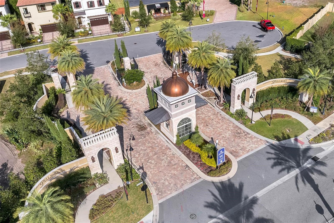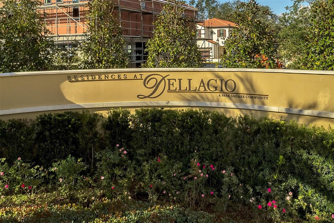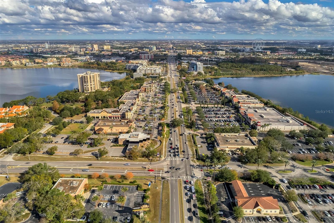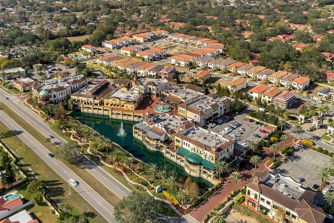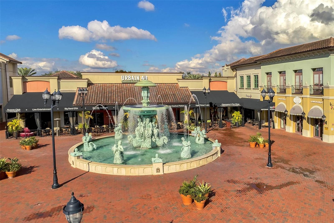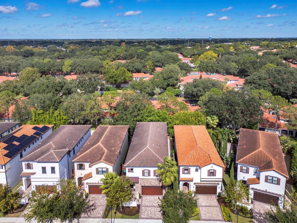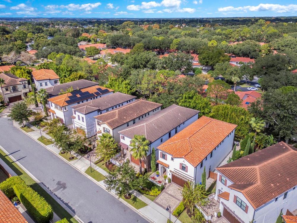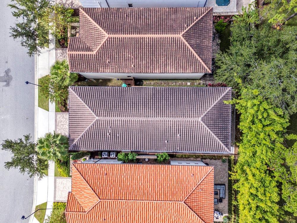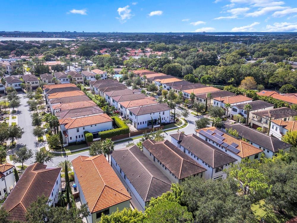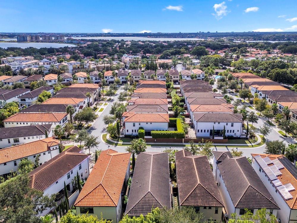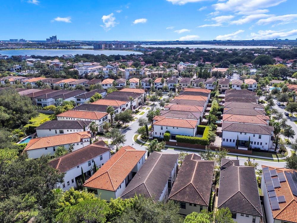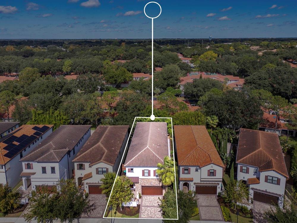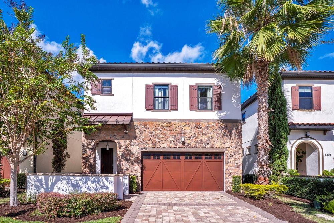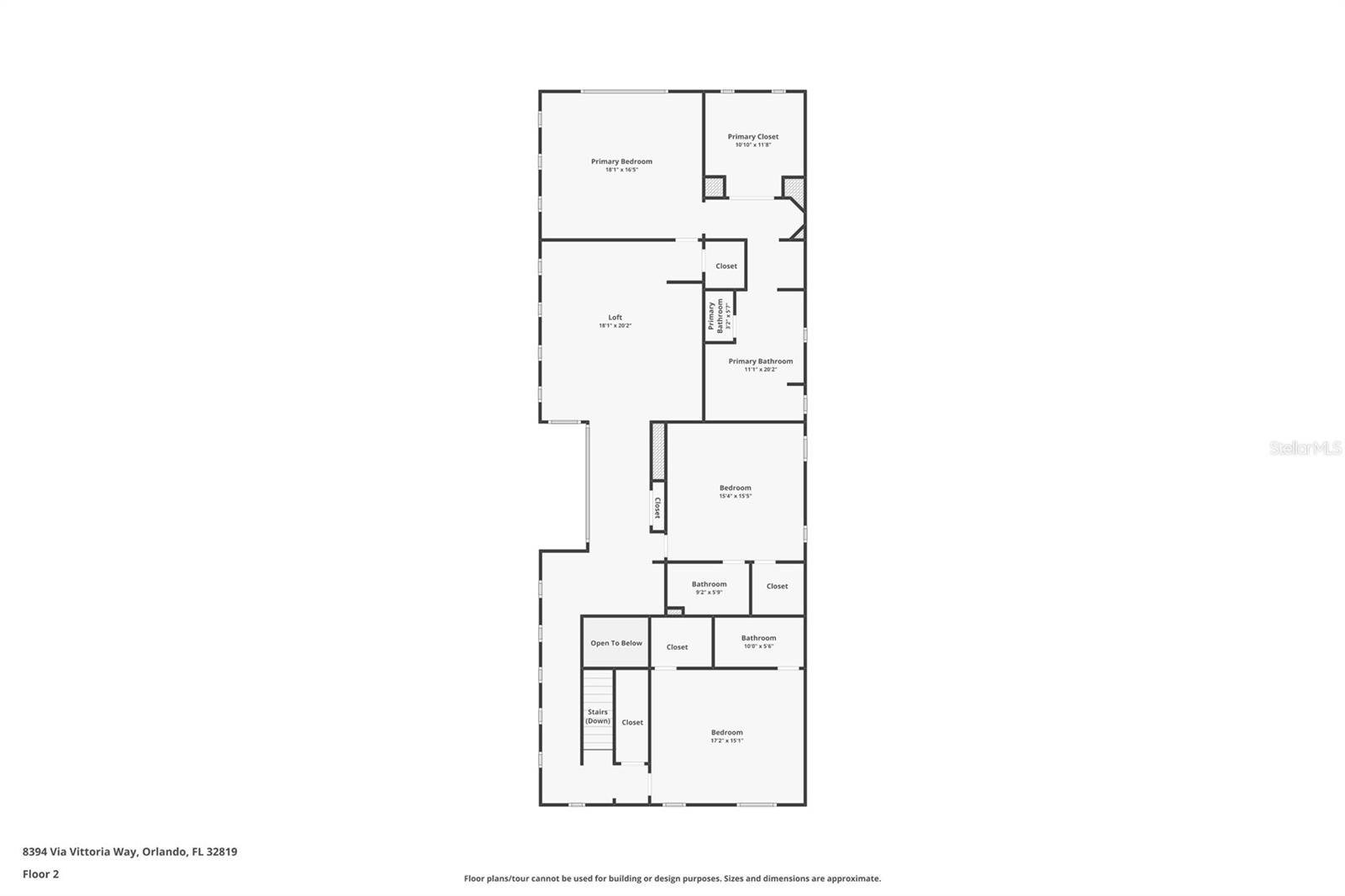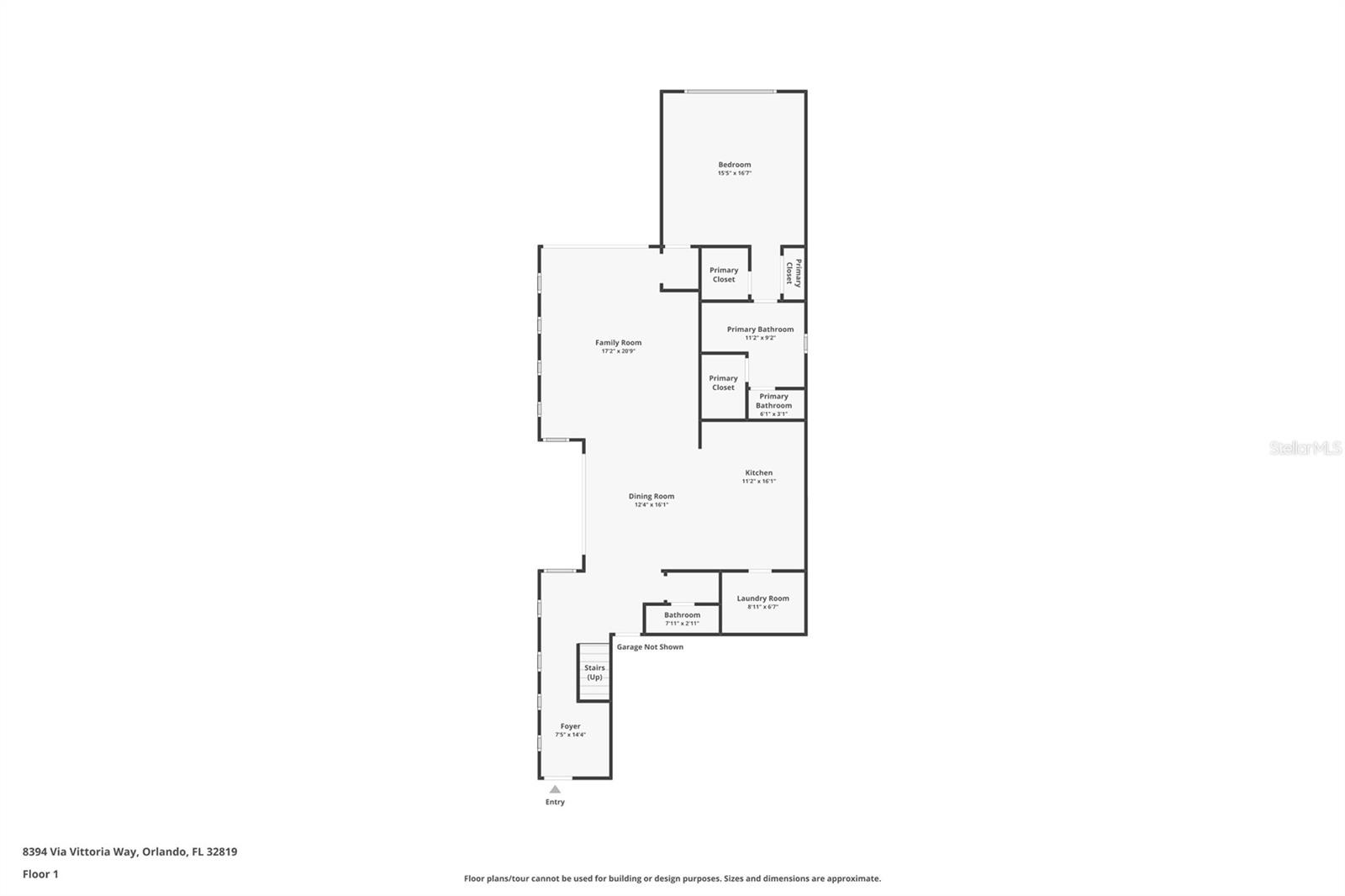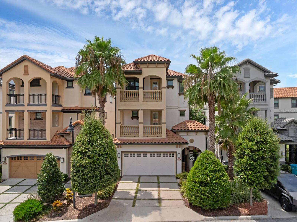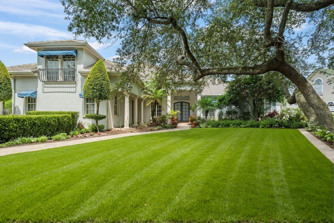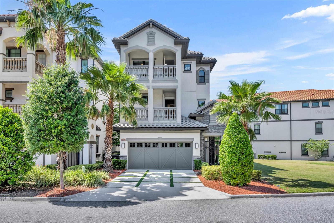PRICED AT ONLY: $1,450,000
Address: 8394 Via Vittoria Way, ORLANDO, FL 32819
Description
Discover sophisticated living in the heart of Dr. Phillips at The Residences at Dellagio. Nestled in the gated, boutique community and just steps from Orlandos famed Restaurant Row, this elegant 4 bedroom, 4.5 bathroom home blends modern luxury with effortless convenience. An inviting open concept layout showcases high ceilings, expansive windows, and designer finishes throughout. The gourmet kitchen features premium cabinetry, quartz countertops, a large island with seating, stainless steel appliances, water filtration system, and a walk in pantry perfect for everyday living and entertaining. The spacious living room flows seamlessly to a private, low maintenance outdoor patio ideal for al fresco dining. Retreat to the serene primary suite with a spa inspired bath boasting dual vanities, a frameless glass shower, and generous walk in closet. The Marco floor plan has two primary suites with one located on the main floor and the other on the second floor. Additional bedrooms offer flexible space for guests, family, or a home office. Loft area is ideal for additional living space. Thoughtful upgrades include porcelain wood look tile in main areas, custom lighting, and ample storage. Dellagio residents enjoy a refined lifestyle with community green spaces, walking paths, community pool, cabana with a fire pit, and a prime location minutes to Trader Joes, Whole Foods, the best shopping, award winning dining, top rated schools, theme parks, major highways, and world class golf courses. If youve been seeking a turn key home with style, comfort, and an unbeatable address, this is it. Schedule your private showing today.
Property Location and Similar Properties
Payment Calculator
- Principal & Interest -
- Property Tax $
- Home Insurance $
- HOA Fees $
- Monthly -
For a Fast & FREE Mortgage Pre-Approval Apply Now
Apply Now
 Apply Now
Apply Now- MLS#: O6357775 ( Residential )
- Street Address: 8394 Via Vittoria Way
- Viewed: 5
- Price: $1,450,000
- Price sqft: $303
- Waterfront: No
- Year Built: 2017
- Bldg sqft: 4790
- Bedrooms: 4
- Total Baths: 5
- Full Baths: 4
- 1/2 Baths: 1
- Garage / Parking Spaces: 2
- Days On Market: 3
- Additional Information
- Geolocation: 28.4526 / -81.4952
- County: ORANGE
- City: ORLANDO
- Zipcode: 32819
- Subdivision: Dellagio
- Elementary School: Dr. Phillips Elem
- Middle School: Southwest Middle
- High School: Dr. Phillips High
- Provided by: THE SIMON SIMAAN GROUP
- Contact: Simon Simaan
- 407-558-1396

- DMCA Notice
Features
Building and Construction
- Builder Model: Marco
- Builder Name: Park Square Homes
- Covered Spaces: 0.00
- Exterior Features: Lighting, Rain Gutters, Sliding Doors
- Fencing: Fenced, Vinyl
- Flooring: Carpet, Tile, Wood
- Living Area: 3911.00
- Roof: Tile
Land Information
- Lot Features: In County, Level, Sidewalk, Paved, Private
School Information
- High School: Dr. Phillips High
- Middle School: Southwest Middle
- School Elementary: Dr. Phillips Elem
Garage and Parking
- Garage Spaces: 2.00
- Open Parking Spaces: 0.00
- Parking Features: Driveway, Garage Door Opener, Ground Level, Oversized
Eco-Communities
- Water Source: Public
Utilities
- Carport Spaces: 0.00
- Cooling: Central Air
- Heating: Central, Electric
- Pets Allowed: Yes
- Sewer: Public Sewer
- Utilities: Cable Connected, Natural Gas Connected, Public, Underground Utilities
Amenities
- Association Amenities: Gated, Maintenance, Park
Finance and Tax Information
- Home Owners Association Fee Includes: Pool, Maintenance Grounds, Management
- Home Owners Association Fee: 385.00
- Insurance Expense: 0.00
- Net Operating Income: 0.00
- Other Expense: 0.00
- Tax Year: 2024
Other Features
- Appliances: Built-In Oven, Cooktop, Dishwasher, Disposal, Dryer, Microwave, Range Hood, Refrigerator, Tankless Water Heater, Washer, Water Filtration System
- Association Name: Access Difference - Carlos Echevarria
- Association Phone: (407) 480-4200
- Country: US
- Interior Features: Crown Molding, Dry Bar, Eat-in Kitchen, High Ceilings, Open Floorplan, Primary Bedroom Main Floor, PrimaryBedroom Upstairs, Solid Surface Counters, Solid Wood Cabinets, Split Bedroom, Stone Counters, Walk-In Closet(s)
- Legal Description: DELLAGIO, A SUBDIVISION OF DR PHILLIPS, FLORIDA 83/111 LOT 39
- Levels: Two
- Area Major: 32819 - Orlando/Bay Hill/Sand Lake
- Occupant Type: Owner
- Parcel Number: 27-23-28-2020-00-390
- Style: Mediterranean
- Zoning Code: P-D
Nearby Subdivisions
Bay Hill
Bay Hill Bayview Sub
Bay Hill Cove
Bay Hill Sec 04
Bay Hill Sec 05
Bay Hill Sec 07
Bay Hill Sec 09
Bay Hill Sec 10
Bay Hill Village North Condo
Bay Hill Village West Condo
Carmel
Clubhouse Estates
Dellagio
Dr Phillips Winderwood
Emerson Pointe
Enclave At Orlando
Enclave At Orlando Ph 02
Enclave At Orlando Ph 03
Hawthorn Suites Orlando
Hidden Beach
Hidden Spgs
Isle Of Osprey
Kensington Park
Lake Cane Estates
Lake Cane Shores
Lake Cane Villa
Lake Marsha Highlands Add 03
Landsbrook Terrace
North Bay Sec 04
Not On The List
Orange Tree Cc Un 4a
Orange Tree Country Club
Palm Lake
Phillips Blvd Village Vistame
Point Orlando Residence Condo
Point Orlando Resort
Point Orlando Resort Condo
Point Orlando Resort Condo Ph
Point Orlando Resort Condomini
Pointe Tibet Rep
Sand Lake Hills
Sand Lake Hills Sec 01
Sand Lake Hills Sec 02
Sand Lake Hills Sec 05
Sand Lake Hills Sec 06
Sand Lake Hills Sec 07a
Sand Lake Hills Sec 09
Sand Lake Hills Sec 10a
Sand Lake Hills Sec 8
Sand Lake Sound
Sandy Springs
Shadow Bay Spgs
South Bay
South Bay Sec 03
South Bay Sec 06
South Bay Sec 4
South Bay Villas
Spring Lake Villas
Staysky Suites
Staysky Suites Cond
Staysky Suites Condo
Tangelo Park Sec 01
Tangelo Park Sec 02
Tangelo Park Sec 03
The Point Orlando Resort Condo
Torey Pines
Turnbury Woods
Vista Cay Resort Reserve
Vista Cayharbor Square Ph 08
Similar Properties
Contact Info
- The Real Estate Professional You Deserve
- Mobile: 904.248.9848
- phoenixwade@gmail.com
