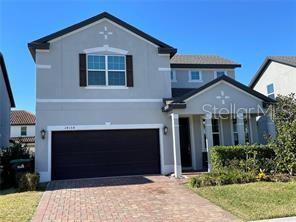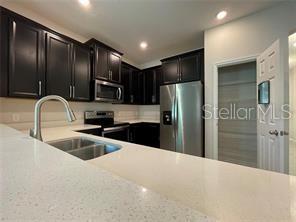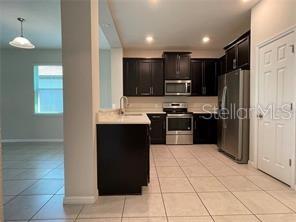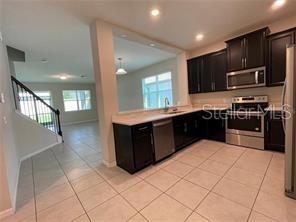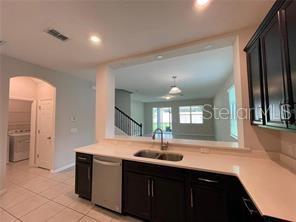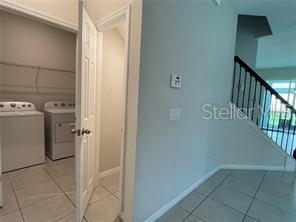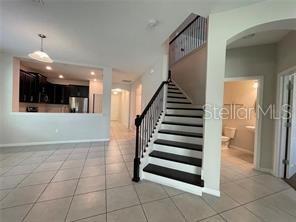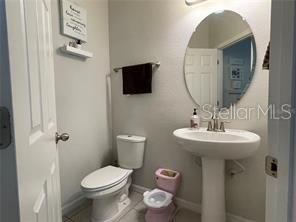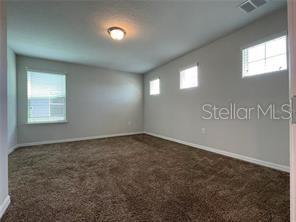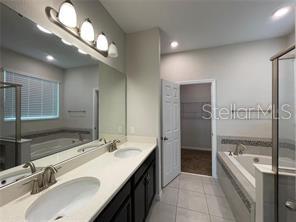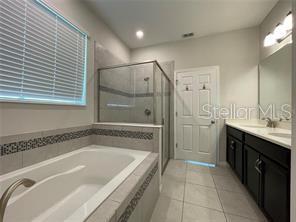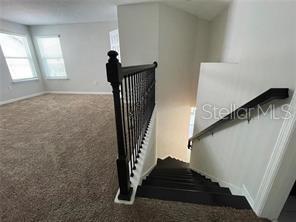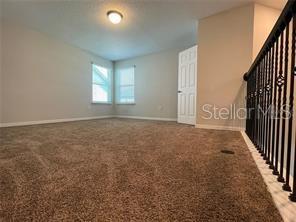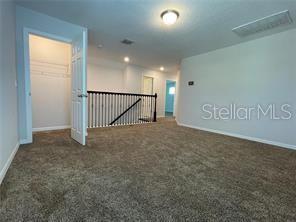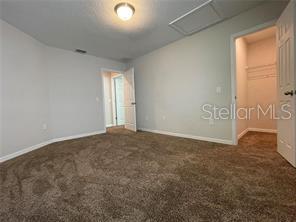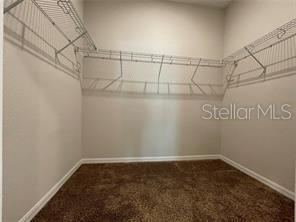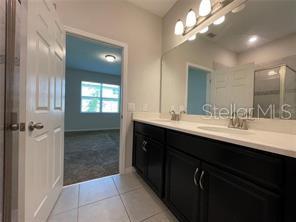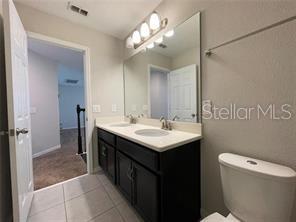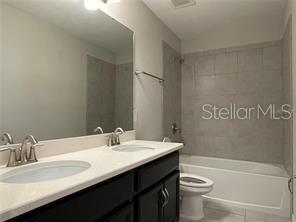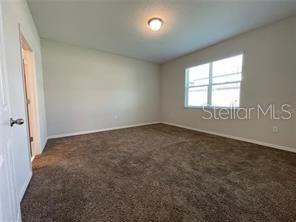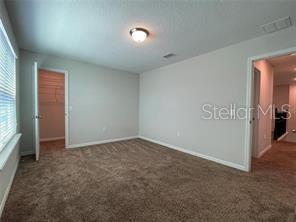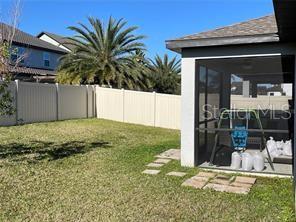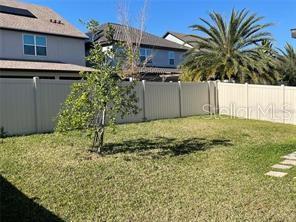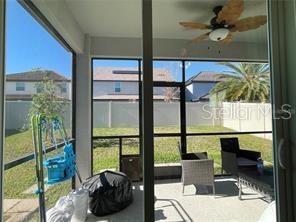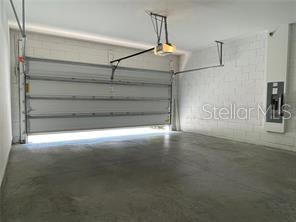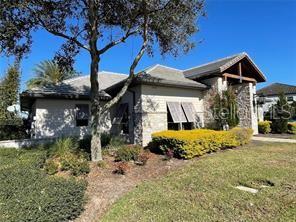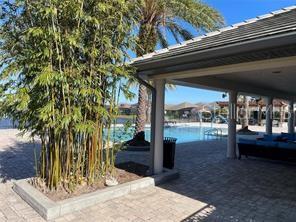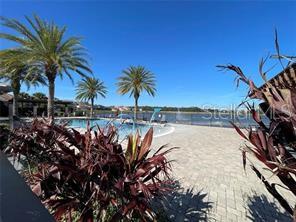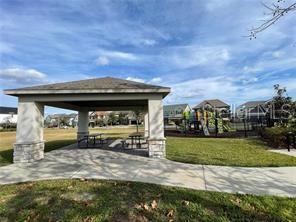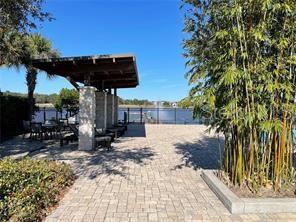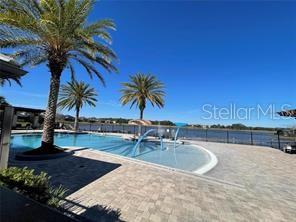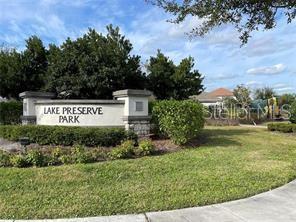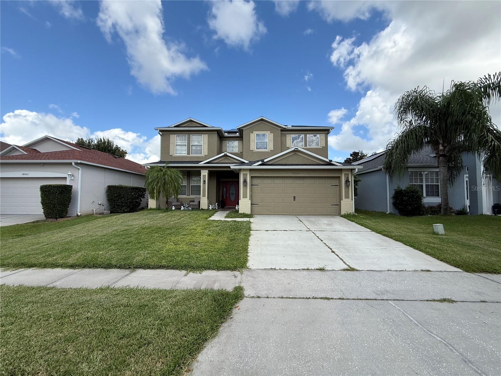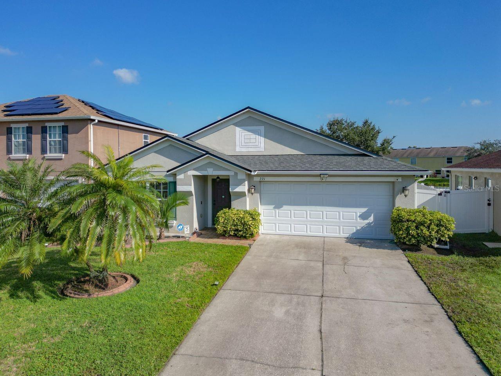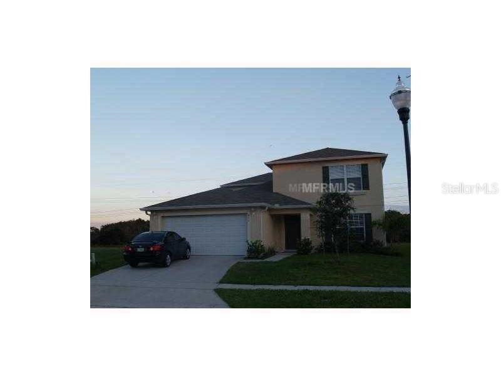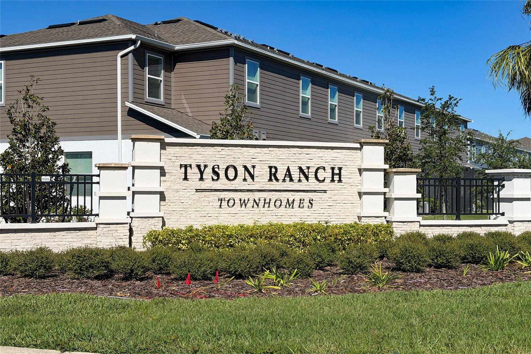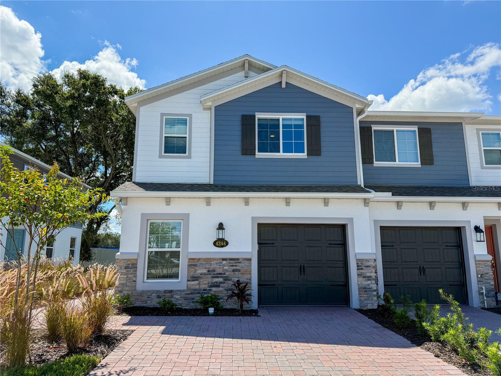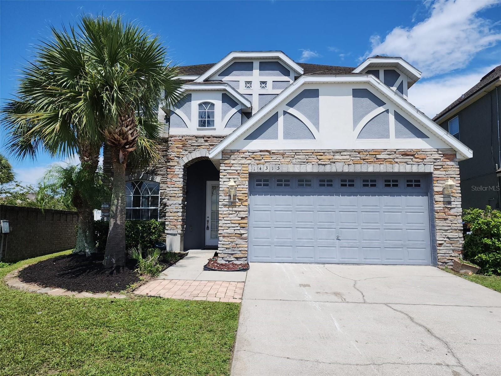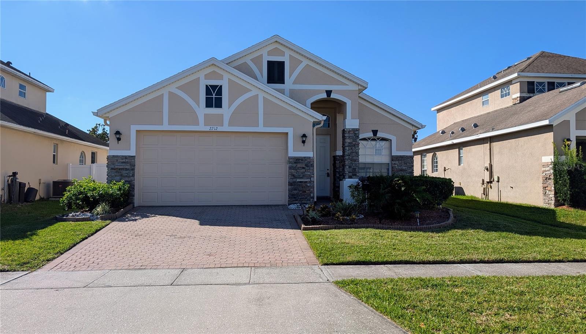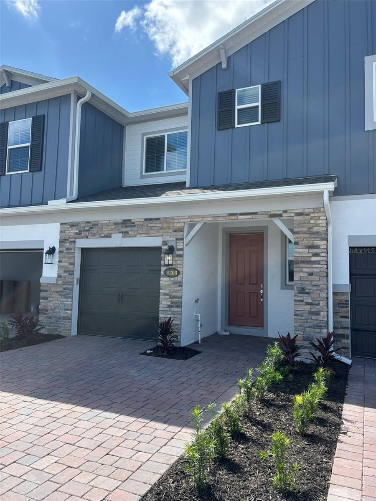PRICED AT ONLY: $2,850
Address: 14154 Dove Hollow Drive, ORLANDO, FL 32824
Description
Beautiful 2 story executive home in lake preserve, on the very edge of lake nona medical city, the va, boxi park, kpmg, disney campus, nemours hospital, and so much more! This home offers a very well planned, spacious & functional layout. Charming formal dining and living room overlooking a lanai & fully fenced backyard, great for family entertainment. This original owner, two story home has a split floor plan, featuring 4 bedrooms & 2 1/2 bathrooms. Complete with granite countertops and elegant wood cabinetry, the gourmet kitchen includes stainless steele appliances, breakfast nook, and spacious casual dining area. The master bedroom has plenty of space & comfort with access to an open porch and fenced backyard. The master bathroom includes dual vanities with plenty of cabinetry, a large step in shower, and a separate garden tub. The laundry room is located upstairs for convenient laundry days, as well as three other bedrooms, all generously sized. Community amenities include a clubhouse, a zero entry pool just a block from the house with water features and shade pavilions, playgrounds, walking trail, lakefront sundeck, boat ramp, and a fishing dock. Only 0. 5 miles from stoneywyck elementary school, 8 minutes to lake nona's medical city, sports district, town center, the new lake nona performance club, boxi park, over a dozen restaurants and weekly and monthly events, festivals, and farmers market. Close to shopping, dining & entertainment! Minutes away from orlando international airport, main roads with easy access to downtown orlando, the attractions, and the beach. Make this home yours and enjoy a location that offers easy access to all things that make central florida an awesome place to live! Schedule your appointment today before is gone! Available now!
Property Location and Similar Properties
Payment Calculator
- Principal & Interest -
- Property Tax $
- Home Insurance $
- HOA Fees $
- Monthly -
For a Fast & FREE Mortgage Pre-Approval Apply Now
Apply Now
 Apply Now
Apply Now- MLS#: O6359743 ( Residential Lease )
- Street Address: 14154 Dove Hollow Drive
- Viewed: 1
- Price: $2,850
- Price sqft: $1
- Waterfront: No
- Year Built: 2018
- Bldg sqft: 3087
- Bedrooms: 4
- Total Baths: 3
- Full Baths: 2
- 1/2 Baths: 1
- Garage / Parking Spaces: 2
- Days On Market: 1
- Additional Information
- Geolocation: 28.3575 / -81.3205
- County: ORANGE
- City: ORLANDO
- Zipcode: 32824
- Subdivision: Lake Preserve Ph 2
- Elementary School: Stonewyck Elementary
- Middle School: South Creek Middle
- High School: Cypress Creek High
- Provided by: ELITE REALTY ENTERPRISES LLC
- Contact: Ernesto Cisneros
- 407-683-4515

- DMCA Notice
Features
Building and Construction
- Covered Spaces: 0.00
- Exterior Features: Sidewalk, Sliding Doors
- Flooring: Carpet, Ceramic Tile
- Living Area: 2419.00
School Information
- High School: Cypress Creek High
- Middle School: South Creek Middle
- School Elementary: Stonewyck Elementary
Garage and Parking
- Garage Spaces: 2.00
- Open Parking Spaces: 0.00
Eco-Communities
- Water Source: Public
Utilities
- Carport Spaces: 0.00
- Cooling: Central Air
- Heating: Central, Electric
- Pets Allowed: No
- Sewer: Public Sewer
- Utilities: Cable Connected, Electricity Connected, Sprinkler Meter, Water Connected
Finance and Tax Information
- Home Owners Association Fee: 0.00
- Insurance Expense: 0.00
- Net Operating Income: 0.00
- Other Expense: 0.00
Other Features
- Appliances: Dishwasher, Microwave, Range, Refrigerator
- Association Name: Real Manage / Ruan Kerlin
- Association Phone: 866-473-2573
- Country: US
- Furnished: Unfurnished
- Interior Features: High Ceilings, Kitchen/Family Room Combo, Open Floorplan, PrimaryBedroom Upstairs, Solid Surface Counters, Solid Wood Cabinets, Thermostat, Walk-In Closet(s)
- Levels: Two
- Area Major: 32824 - Orlando/Taft / Meadow woods
- Occupant Type: Vacant
- Parcel Number: 33-24-30-4960-02-740
Owner Information
- Owner Pays: Recreational, Sewer, Trash Collection
Nearby Subdivisions
Arbors/mdw Woods
Arborsmdw Woods
Beacon Park Ph 02
Bishop Lndg Ph 2
Cedar Bendmdw Woods Ph 02 Ac
Chatham Place At Arbor Meadows
Chatham Placearbor Mdws Ac
Creekside Villas At Meadow Woo
Fairway Glen At Meadow Woods C
Fairway Twnhms At Meadow Woods
Fieldstone Estates
Greenpointe
Harbor Lakes 50 77
Heron Bay At Meadow Woods 4454
Hidden Lakes Ph 02
Huntcliff Park 51 48
Island Cove Villas Ph 01
Island Cove Villas Ph 03
Island Walk 49 71
Islebrook Ph 1
Jackson Park
Keystone Sub
La Cascada Ph 01b
La Cascada Ph 01c
Lakewood At Meadow Woods Ph 01
Las Cascada Ph 01
Lynwood At Southmeadow
Lynwoodsouthmeadow Ph 03
Lynwoodsouthmeadow Ph 21
Meadow Creek 4458
Meadow Woods Village 03
Meadow Woods Village 07 Ph 02
Meadow Woods Village 10
Meadow Woods Village 5
Meadows At Boggy Creek
Oakcrestsouthmeadow Ph N
Oakcrestsouthmeadowph N
Pebble Creek Ph 1
Portofino Meadows
Reserve/sawgrass Ph 4b
Reservesawgrass Ph 4b
Sandhill Preserve
Sandpoint At Meadow Woods
Sawgrass Lndgs
Sawgrass Plantation Ph 01a
Sawgrass Plantation Ph 1a
Sawgrass Plantation Ph 1b Sec
Sawgrass Plantationph 1b Sec
Sawgrass Pointe Ph 2
Somerset Park Ph 2
Sommerset Crossing
South Crk
Southchase Ph 01b Village 04
Southchase Ph 01b Village 05
Southchase Ph 01b Village 12b
Southchase Ph 01b Village 13 P
Southchase Ph 1b Vlg 2
Spring Lake
Summerfield
Tyson Ranch
Tyson Ranch Townhomes
Tyson Ranch Townhomes Phase 4
Villa Del Sol At Meadow Woods
Villa Del Sol/mdw Woods Condo
Villa Del Solmdw Condo 04
Villa Del Solmdw Woods Condo
Villa Del Solmdw Woods Iii Bl
Wetherbee Lakes Sub
Willowbrook Ph 01
Willowbrook Ph 02
Windrose/southmeadow Un #1
Windrosesouthmeadow Un 1
Windrosesouthmeadowun 02
Woodbridge At Meadow Woods
Woodland Park Ph 10
Woodland Park Ph 1a
Wyndham Lakes Estates
Similar Properties
Contact Info
- The Real Estate Professional You Deserve
- Mobile: 904.248.9848
- phoenixwade@gmail.com
