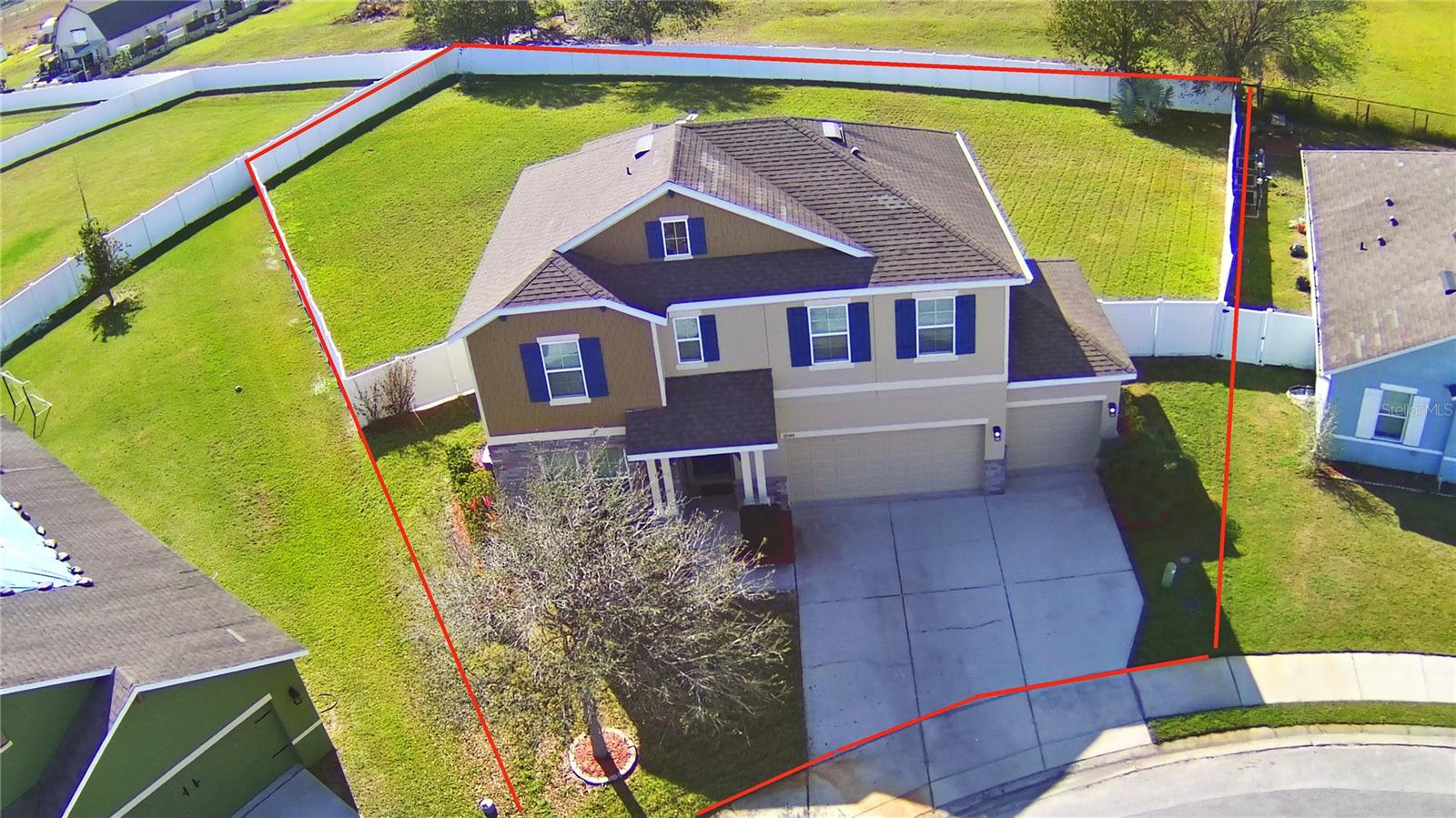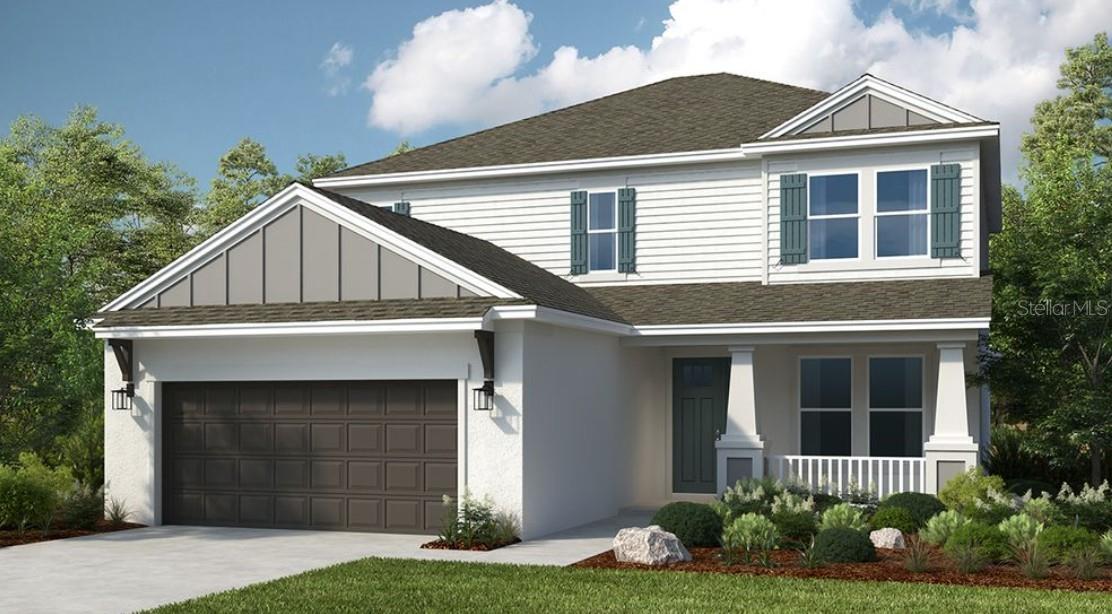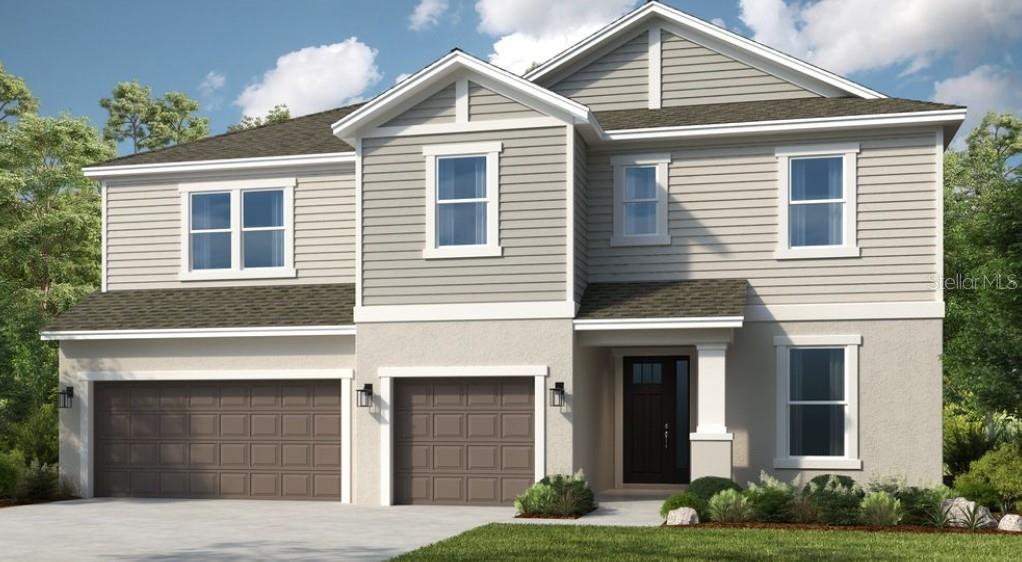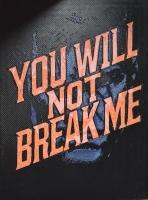PRICED AT ONLY: $440,665
Address: 5114 Villa Crest Way, Auburndale, FL 33823
Description
4.99 Rate Available. This 2200 Sq ft home has 4 bedrooms and 3 baths, 2 car garage, lots of entertaining space and luxurious details throughout! Upon entering you will enjoy the open concept great room/dining room/kitchen with 10 ceilings, wood look plank tile in main areas, granite countertops throughout, 5 inch baseboards, wainscotting in dining room and much more. The owner suite is spacious with Tray Ceiling w/crown molding. Ensuite has double sink vanity with extra storage drawers, linen closet, tile separate shower w/glass door, nice tub, etc. The home also has a second owner suite with ensuite and a large walk in closet. 2 other bedrooms in the home share a oversized bath with linen closet, tub shower combo, separate toilet, double sink vanity with storage drawers. The exterior of the home has a tile roof and patio paver driveway, and patio paver covered lanai. This community is gated, has a gorgeous clubhouse with fitness center, pool overlooking the lake, basketball court, tennis court, playground, and community boat ramp. Photos are of a finished 2200 . Actual colors and finishes may vary. This is a must see home.
Property Location and Similar Properties
Payment Calculator
- Principal & Interest -
- Property Tax $
- Home Insurance $
- HOA Fees $
- Monthly -
For a Fast & FREE Mortgage Pre-Approval Apply Now
Apply Now
 Apply Now
Apply Now- MLS#: L4949060 ( Residential )
- Street Address: 5114 Villa Crest Way
- Viewed: 1
- Price: $440,665
- Price sqft: $200
- Waterfront: Yes
- Wateraccess: Yes
- Waterfront Type: LakePrivileges
- Year Built: 2024
- Bldg sqft: 2200
- Bedrooms: 4
- Total Baths: 3
- Full Baths: 3
- Garage / Parking Spaces: 2
- Days On Market: 284
- Additional Information
- Geolocation: 28.1492 / -81.8086
- County: POLK
- City: Auburndale
- Zipcode: 33823
- Subdivision: Lake Juliana Estates
- Elementary School: Lena Vista Elem
- Middle School: Stambaugh
- High School: Auburndale
- Provided by: ADAMS HOMES REALTY
- DMCA Notice
Features
Building and Construction
- Builder Model: 2200B
- Builder Name: Adams Homes
- Covered Spaces: 0.00
- Exterior Features: Lighting, InWallPestControlSystem
- Flooring: Carpet, CeramicTile
- Living Area: 2200.00
- Roof: Tile
Property Information
- Property Condition: NewConstruction
Land Information
- Lot Features: CityLot
School Information
- High School: Auburndale High School
- Middle School: Stambaugh Middle
- School Elementary: Lena Vista Elem
Garage and Parking
- Garage Spaces: 2.00
- Open Parking Spaces: 0.00
Eco-Communities
- Pool Features: Association, Community
- Water Source: Public
Utilities
- Carport Spaces: 0.00
- Cooling: CentralAir
- Heating: Central
- Pets Allowed: Yes
- Sewer: PublicSewer
- Utilities: CableAvailable, ElectricityConnected, PhoneAvailable, SewerConnected, UndergroundUtilities, WaterConnected
Amenities
- Association Amenities: BasketballCourt, Clubhouse, FitnessCenter, Gated, Playground, Pickleball, Pool, TennisCourts
Finance and Tax Information
- Home Owners Association Fee Includes: Pools
- Home Owners Association Fee: 590.97
- Insurance Expense: 0.00
- Net Operating Income: 0.00
- Other Expense: 0.00
- Pet Deposit: 0.00
- Security Deposit: 0.00
- Tax Year: 2024
- Trash Expense: 0.00
Other Features
- Appliances: Dishwasher, ElectricWaterHeater, Disposal, Microwave, Range
- Country: US
- Interior Features: TrayCeilings, CrownMolding, HighCeilings, MainLevelPrimary, StoneCounters, SplitBedrooms, WalkInClosets
- Legal Description: LAKE JULIANA ESTATES PHASE 2-B PB 189 PGS 30-31 LOT 340
- Levels: One
- Area Major: 33823 - Auburndale
- Occupant Type: Vacant
- Parcel Number: 25-27-09-298386-003400
- The Range: 0.00
Nearby Subdivisions
Alberta Park Annex Rep
Alberta Park Sub
Amber Estates
Ariana Estates
Arietta Hills
Arietta Palms
Arietta Shores
Auburn Grove
Auburn Grove Ph I
Auburn Grove Ph Ii
Auburn Mobile Park
Auburn Oaks
Auburn Preserve
Auburndale Heights
Auburndale Lakeside Park
Auburndale Manor
Baywood Shores First Add
Berkley Pointe
Berkley Rdg Ph 2
Berkley Reserve Rep
Berkley Ridge
Berkley Ridge Ph 01
Brookland Park
Cadence Crossing
Caldwell Estates
Circuit Florida Condominium
Classic View Estates
Classic View Farms
Dennis Park
Denton Oaks Sub
Diamond Ridge 02
Drexel Park
Enclave At Lake Myrtle
Enclavelk Arietta
Enclavelk Myrtle
Estates Auburndale
Estates Auburndale Ph 02
Estates Of Auburndale
Estatesauburndale Ph 2
Evyln Heights
Godfrey Manor
Grimes Woodland Waters
Grove Estates Second Add
Hickory Ranch
Hills Arietta
Interlochen Subdivision
Keystone Manor
Kirkland Lake Estates
Kossuthville Townsite Sub
Lake Arietta Reserve
Lake Juliana Estates
Lake Whistler Estates
Lakedale Sub
Madalyn Cove
Midway Gardens
Midway Gdns
N/a
Not On List
Old Town Redding Sub
Paddock Place
Palm Lawn Sub
Palmdale Sub
Prestown Sub
Rainbow Ridge
Reserve At Van Oaks
Reserve At Van Oaks Phase
Seasonsmattie Pointe
Shaddock Estates
Strongs Sub
Summerlake Estates
Sun Acres 173 174 Un 2
The Reserve Van Oaks Ph 1
Triple Lake Sub
Van Lakes Three
Warercrest States
Water Ridge Sub
Watercrest Estates
Waterview
Whispering Oaks Estates
Whispering Pines Sub
Wihala Add
Witham Acres Rep
Similar Properties
Contact Info
- The Real Estate Professional You Deserve
- Mobile: 904.248.9848
- phoenixwade@gmail.com









































