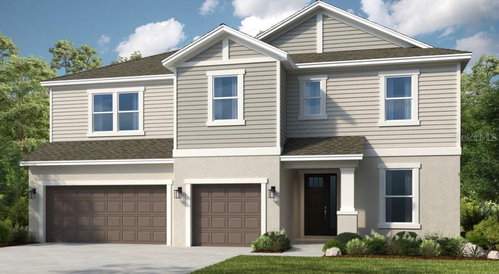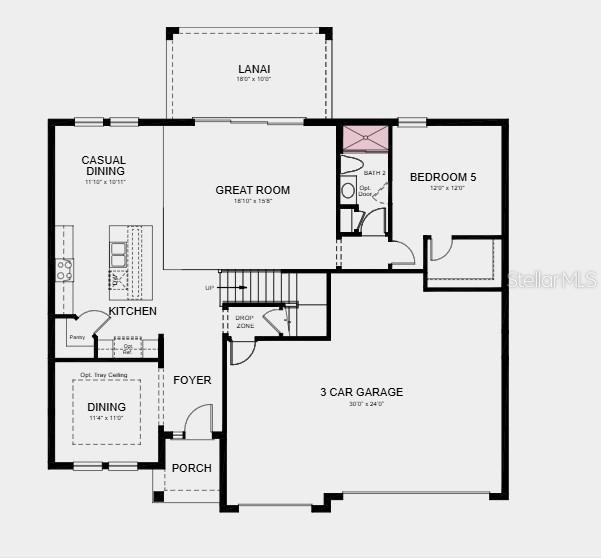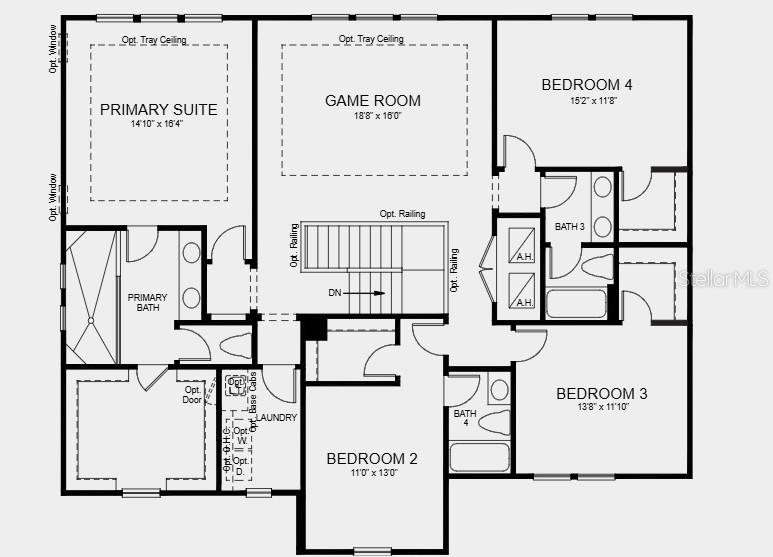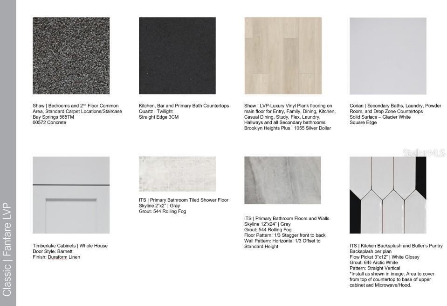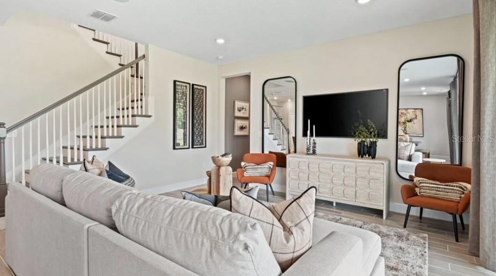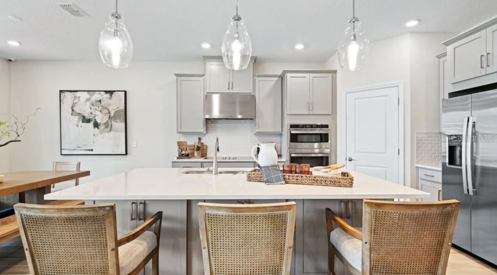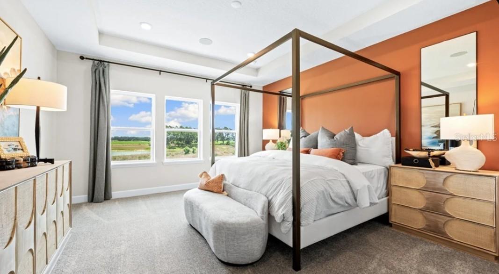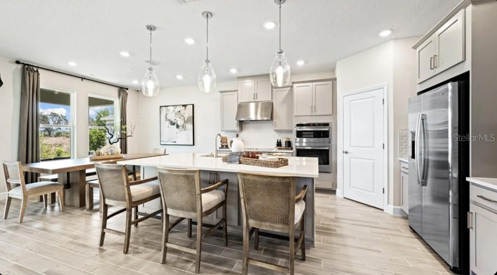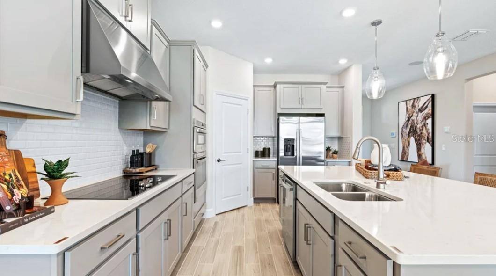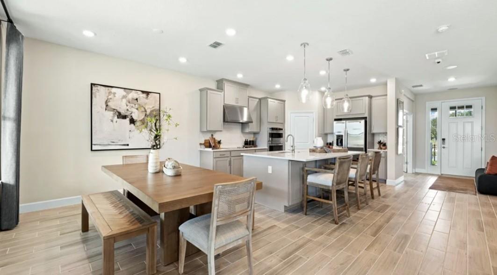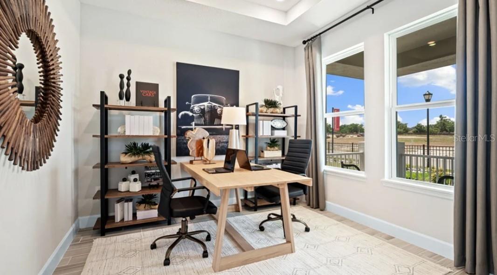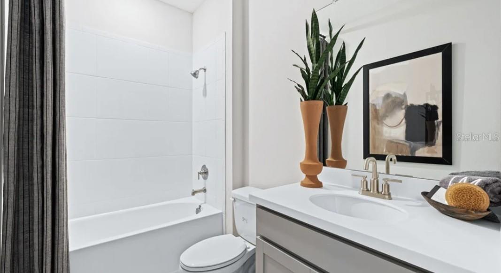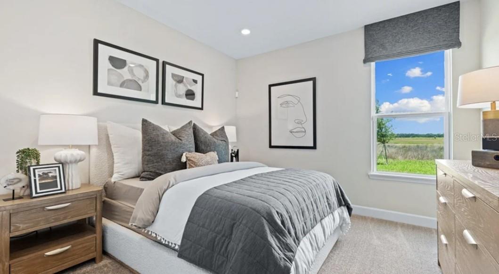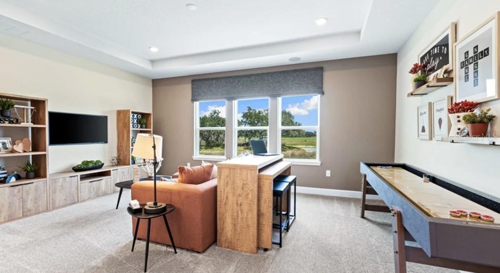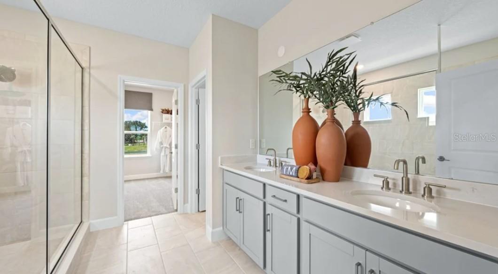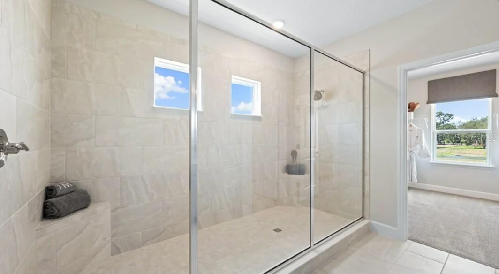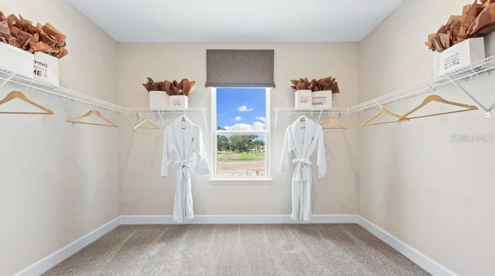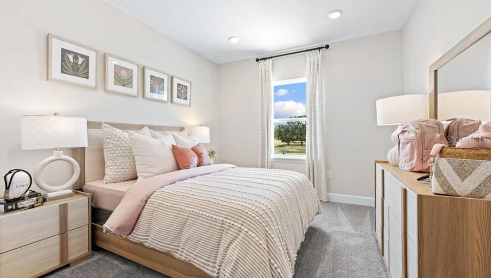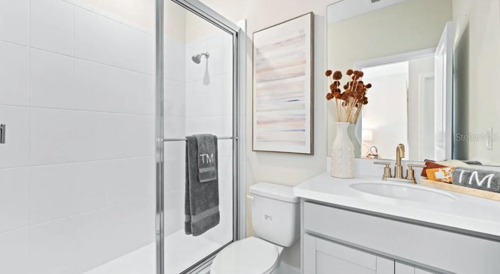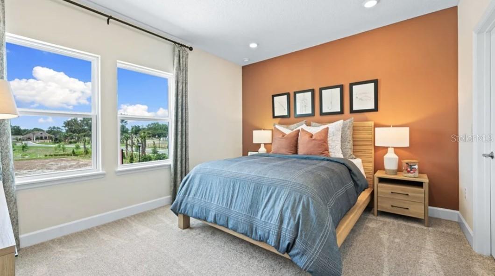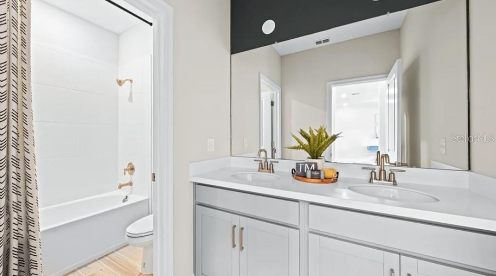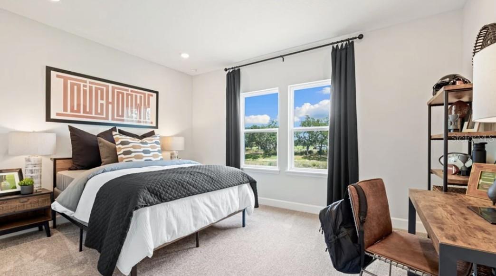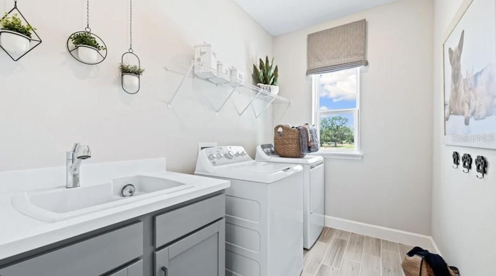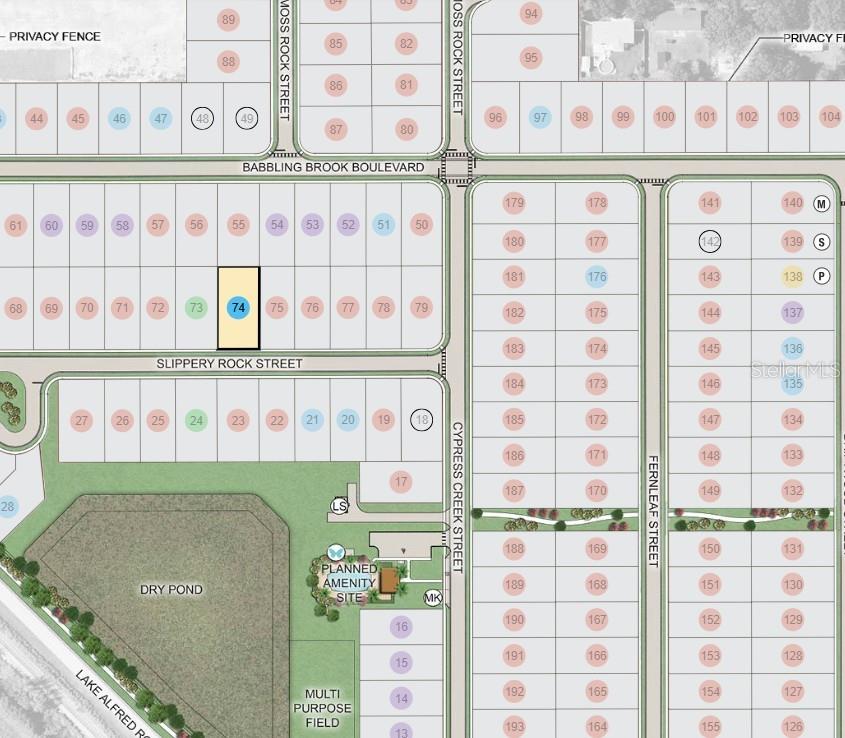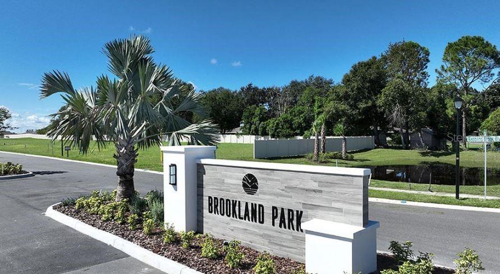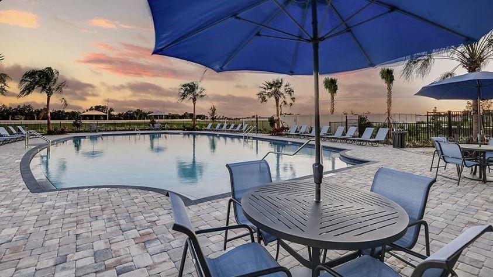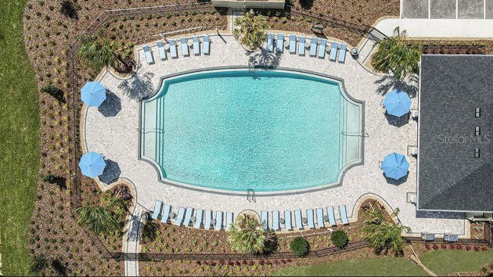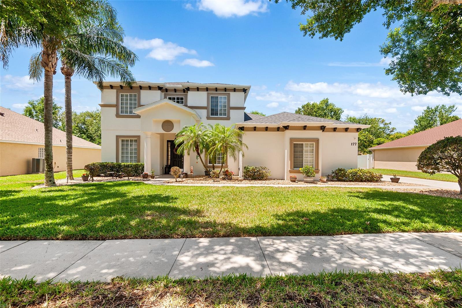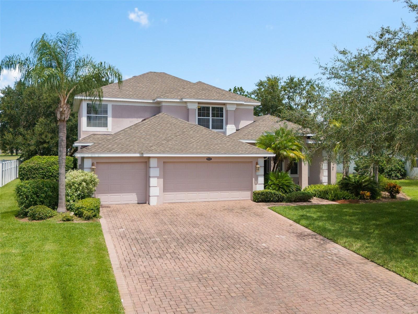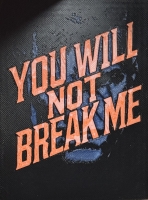PRICED AT ONLY: $529,999
Address: 2422 Slippery Rock Street, AUBURNDALE, FL 33823
Description
Under Construction. New Construction December Completion! Built by Taylor Morrison, America's Most Trusted Homebuilder. Welcome to the Palm at 2422 Slippery Rock Street in Brookland Park, Auburndale! This spacious new home offers an open concept layout perfect for modern living. The kitchen with center island overlooks the casual dining area and great room, which opens to a sunny lanai. A first floor guest suite with private bath adds flexibility and comfort. Upstairs, the large primary suite features a spa like bath and walk in closet. Three additional bedroomsall with walk in closetsplus a game room and laundry complete the second floor. Live where adventure and relaxation meet. Brookland Park offers access to lakes, parks, and outdoor fun, nestled between Lake Ariana and Lake Mariana. Enjoy boating, fishing, and family outings at local attractions like Lake Myrtle Sports Park and Auburndale City Park. With Disney World just 24 miles away and Busch Gardens, sports venues, beaches, and cultural hotspots all within easy reach, Brookland Park puts the best of Central Florida at your doorstep. Experience comfort, convenience, and the Florida lifestyleonly at Brookland Park. Additional Highlights Include: Shower at downstairs bathroom and door downstairs bedroom to bathroom. Photos are for representative purposes only. MLS#TB8406987
Property Location and Similar Properties
Payment Calculator
- Principal & Interest -
- Property Tax $
- Home Insurance $
- HOA Fees $
- Monthly -
For a Fast & FREE Mortgage Pre-Approval Apply Now
Apply Now
 Apply Now
Apply Now- MLS#: TB8406987 ( Residential )
- Street Address: 2422 Slippery Rock Street
- Viewed: 25
- Price: $529,999
- Price sqft: $129
- Waterfront: No
- Year Built: 2025
- Bldg sqft: 4093
- Bedrooms: 5
- Total Baths: 4
- Full Baths: 4
- Garage / Parking Spaces: 3
- Days On Market: 24
- Additional Information
- Geolocation: 28.0798 / -81.7747
- County: POLK
- City: AUBURNDALE
- Zipcode: 33823
- Subdivision: Brookland Park
- Elementary School: Walter Caldwell Elem
- Middle School: Stambaugh Middle
- High School: Auburndale High School
- Provided by: TAYLOR MORRISON REALTY OF FL
- Contact: Michelle Campbell
- 813-333-1171

- DMCA Notice
Features
Building and Construction
- Builder Model: Palm
- Builder Name: Taylor Morrison
- Covered Spaces: 0.00
- Exterior Features: Sliding Doors
- Flooring: Carpet, Luxury Vinyl
- Living Area: 3191.00
- Roof: Shingle
Property Information
- Property Condition: Under Construction
Land Information
- Lot Features: Oversized Lot
School Information
- High School: Auburndale High School
- Middle School: Stambaugh Middle
- School Elementary: Walter Caldwell Elem
Garage and Parking
- Garage Spaces: 3.00
- Open Parking Spaces: 0.00
- Parking Features: Driveway, Garage Door Opener
Eco-Communities
- Water Source: Public
Utilities
- Carport Spaces: 0.00
- Cooling: Central Air
- Heating: Central, Electric
- Pets Allowed: Breed Restrictions, Number Limit, Yes
- Sewer: Public Sewer
- Utilities: BB/HS Internet Available, Cable Available
Amenities
- Association Amenities: Playground, Pool
Finance and Tax Information
- Home Owners Association Fee: 107.34
- Insurance Expense: 0.00
- Net Operating Income: 0.00
- Other Expense: 0.00
- Tax Year: 2025
Other Features
- Appliances: Built-In Oven, Cooktop, Dishwasher, Disposal, Electric Water Heater, Exhaust Fan, Microwave
- Association Name: Castle - Reina Bravo
- Association Phone: 754-732-4382
- Country: US
- Interior Features: High Ceilings, Open Floorplan, Walk-In Closet(s)
- Legal Description: BROOKLAND PARK, A REPLAT OF PARTS OF LOTS 1-5, 17-21, 32-36 AND 49-50 OF WINONA PARK REALTY AND FRUIT COMPANY'S ORANGE LANDS, AS RECORDED IN PLAT BOOK 1B, PAGE 62 OF THE PUBLIC RECORDS OF POLK COUNTY, FLORIDA IN SECTION 1, TOWNSHIP 28 SOUTH, RANGE 25 EAST, AND SECTION 2, TOWNSHIP 28 SOUTH, RANGE 25 EAST, CITY OF AUBURNDALE, POLK COUNTY, STATE OF FLORIDA, according to the plat there of recorded in Plat Book 196 Pages 35-38, of the Public Records of Polk County, Florida
- Levels: Two
- Area Major: 33823 - Auburndale
- Occupant Type: Vacant
- Parcel Number: NALOT74
- Possession: Close Of Escrow
- Style: Craftsman
- Views: 25
Nearby Subdivisions
Alberta Park Sub
Allen Keefers Resub
Allen & Keefers Resub
Auburn Grove Ph I
Auburn Grove Ph Ii
Auburn Oaks Ph 02
Auburn Preserve
Auburndale Acres
Auburndale Heights
Auburndale Lakeside Park
Auburndale Manor
Azalea Park
Bentley Oaks
Berkley Heights
Berkley Pointe
Berkley Rdg Ph 03
Berkley Rdg Ph 2
Berkley Reserve Rep
Berkley Ridge
Berkley Ridge Ph 01
Brookland Park
Cadence Crossing
Caldwell Estates
Classic View Estates
Classic View Farms
Dennis Park
Diamond Ridge 02
Drexel Park
Enclave At Lake Myrtle
Enclave/lk Arietta
Enclavelk Arietta
Enclavelk Myrtle
Estates Auburndale
Estates Auburndale Ph 02
Estates Of Auburndale
Estatesauburndale Ph 2
Fair Haven Estates
Flamingo Heights Sub
Flanigan C R Sub
Godfrey Manor
Grimes Woodland Waters
Grove Estates Second Add
Hickory Ranch
Hills Arietta
Int/rec Area Ariana Harbor
Interlochen Subdivision
Juliana Village Ph 3
Keystone Manor
Kinstle Hill
Kossuthville Townsite Sub
Lake Arietta Reserve
Lake Mariana Reserve Ph 1
Lake Whistler Estates
Lakedale Sub
Lena Vista Sub
Mattie Pointe
N/a
None
Not On List
Oak Crossing Ph 02
Old Town Redding Sub
Otter Woods Estates
Paddock Place
Palm Lawn Sub
Palmdale Sub
Prestown Sub
Rainbow Ridge
Reserve At Van Oaks
Reserve At Van Oaks Phase 1
Reservevan Oaks Ph 1
Rexanne Sub
Shaddock Estates
Summerlake Estates
Sun Acres
Sun Acres 173 174 Un 2
Sun Acres Un 1
The Reserve Van Oaks Ph 1
Triple Lake Sub
Van Lakes
Warercrest States
Water Ridge Sub
Watercrest Estates
Whispering Pines Sub
Wihala Add
Similar Properties
Contact Info
- The Real Estate Professional You Deserve
- Mobile: 904.248.9848
- phoenixwade@gmail.com
