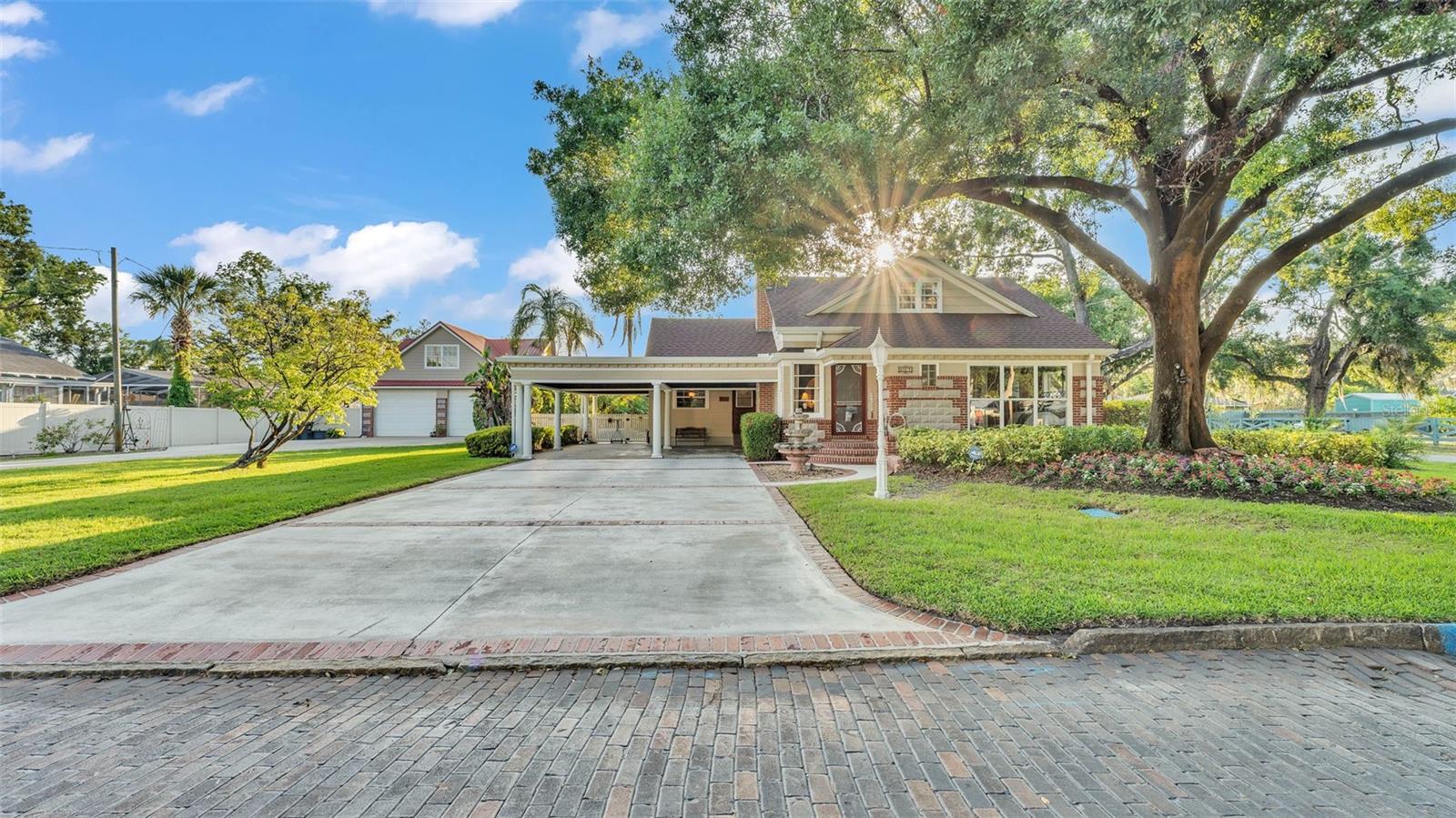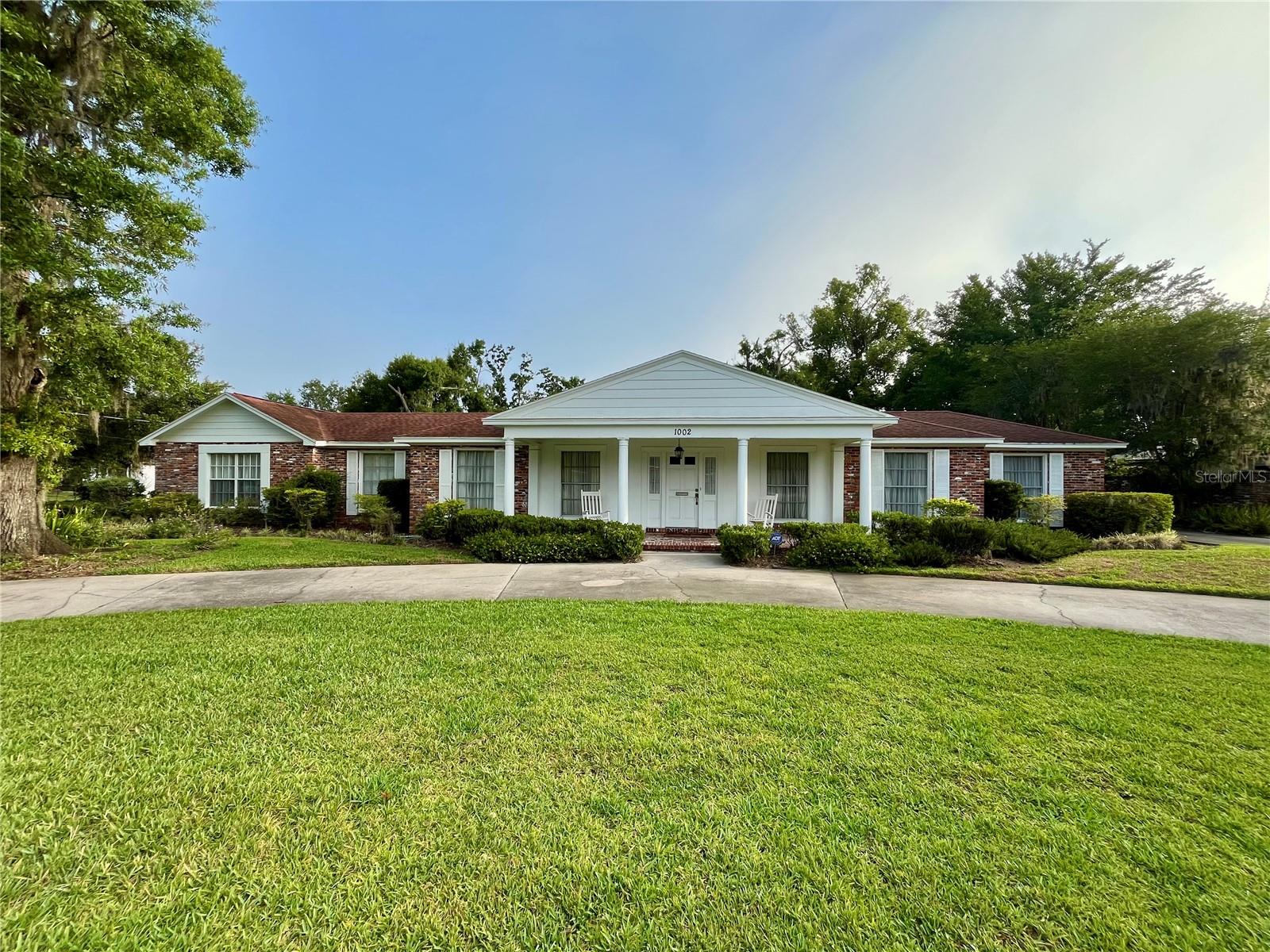PRICED AT ONLY: $535,000
Address: 422 Shannon Estates Court, Plant City, FL 33563
Description
Can be move in ready within 2 weeks of contract! The elegant, and very spacious seville plan, 4br, 3 ba + bonus room. No cdd! No "lot premium! " on huge 75 x 147 ft site. Extra large bedrooms, and all our quality construction features! Truck and boat sized 27 ft deep garage, which also gives you workshop space or room for all your toys!! Natural gas, but has electric water heater.. Primary suite features tray ceiling, walk in closet and expansive bath with garden tub and a double shower. Real hand laid brick! A high tray ceiling foyer entrance adds to the ambiance. Huge front porch and lanai. Big 75x147 foot home site room for a big pool! Boat or rv parking allowed in rear yard!! Tired of "cookie cutter" new homes? Every home in this intimate community is unique and special. Timeless designs, quality materials and special care in construction will give you your "forever home! " built by a local, family builder, with over 30 years experience. Agents: important info in realtor remarks.
Property Location and Similar Properties
Payment Calculator
- Principal & Interest -
- Property Tax $
- Home Insurance $
- HOA Fees $
- Monthly -
For a Fast & FREE Mortgage Pre-Approval Apply Now
Apply Now
 Apply Now
Apply Now- MLS#: TB8338398 ( Residential )
- Street Address: 422 Shannon Estates Court
- Viewed: 19
- Price: $535,000
- Price sqft: $149
- Waterfront: Yes
- Wateraccess: Yes
- Waterfront Type: Pond
- Year Built: 2025
- Bldg sqft: 3587
- Bedrooms: 4
- Total Baths: 3
- Full Baths: 3
- Garage / Parking Spaces: 2
- Days On Market: 235
- Additional Information
- Geolocation: 28.0287 / -82.1193
- County: HILLSBOROUGH
- City: Plant City
- Zipcode: 33563
- Subdivision: Shannon Estates
- Provided by: MARZUCCO REAL ESTATE
- DMCA Notice
Features
Building and Construction
- Builder Model: SEVILLE
- Builder Name: JAYCOR HOMES
- Covered Spaces: 2.00
- Exterior Features: FrenchPatioDoors, SprinklerIrrigation
- Flooring: CeramicTile, LuxuryVinyl
- Living Area: 2542.00
- Roof: Shingle
Property Information
- Property Condition: NewConstruction
Land Information
- Lot Features: CulDeSac, CityLot, DeadEnd, Landscaped
Garage and Parking
- Garage Spaces: 2.00
- Open Parking Spaces: 0.00
Eco-Communities
- Water Source: Public
Utilities
- Carport Spaces: 0.00
- Cooling: CentralAir, CeilingFans
- Heating: Central, Electric, HeatPump
- Pets Allowed: CatsOk, DogsOk, Yes
- Sewer: PublicSewer
- Utilities: NaturalGasConnected, HighSpeedInternetAvailable, SewerConnected, UndergroundUtilities
Finance and Tax Information
- Home Owners Association Fee Includes: CommonAreas, Taxes
- Home Owners Association Fee: 350.00
- Insurance Expense: 0.00
- Net Operating Income: 0.00
- Other Expense: 0.00
- Pet Deposit: 0.00
- Security Deposit: 0.00
- Tax Year: 2025
- Trash Expense: 0.00
Other Features
- Appliances: Dishwasher, ElectricWaterHeater, Disposal, Microwave, RangeHood
- Association Name: NICOLE LODATO
- Association Phone: 813-258-5835
- Country: US
- Interior Features: BuiltInFeatures, TrayCeilings, CeilingFans, CrownMolding, EatInKitchen, HighCeilings, KitchenFamilyRoomCombo, MainLevelPrimary, OpenFloorplan, SplitBedrooms, WalkInClosets, WoodCabinets
- Legal Description: SHANNON ESTATES LOT 10
- Levels: One
- Area Major: 33563 - Plant City
- Occupant Type: Vacant
- Parcel Number: P-21-28-22-D2J-000000-00010.0
- Possession: CloseOfEscrow
- Style: Traditional
- The Range: 0.00
- View: TreesWoods, Water
- Views: 19
- Zoning Code: R-4
Nearby Subdivisions
Bracewell Heights
Buffington Sub
Burchwood
Cherry Park
Collins Park
Country Hills East
Devane Lowry Sub O
Devane E J Sub Plant C
Forest Park East
Glendale
Gordon Oaks
Grimwold
Haggard Sub
Highland Terrace Resubdiv
Homeland Park
Lincoln Park
Lowry Devane
Madison Park
Mimosa Park Sub
Oak Dale Sub
Osborne S R Sub
Park Place
Pine Dale Estates
Pinecrest
Pinehurst 8 Pg 10
Poinsettia Place
Robinsons Airport Sub
Rogers Sub
Rosemont Sub
School Park
Seminole Lake Estates
Shannon Estates
Strawberry Terrace South
Sugar Creek Ph I
Sunny Acres Sub
Sunset Heights Revised Lot 16
Terry Park Ext
Thomas S P Add To Plant C
Thomas Wayne Sub
Trask E B Sub
Unplatted
Walden Lake Sub Un 1
Walden Woods Single Family
Warrens Survplant City
Washington Park
West Pinecrest
Woodfield Village
Similar Properties
Contact Info
- The Real Estate Professional You Deserve
- Mobile: 904.248.9848
- phoenixwade@gmail.com


































































































