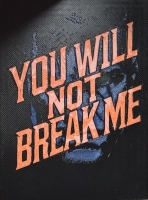PRICED AT ONLY: $657,500
Address: 9226 Wild Pine Place Se, Jupiter, FL 33469
Description
Charming 3 bedroom, 2.5 bath home at 9226 SE Wild Pine Pl, nestled in a quiet cul de sac. Built in 1992, this concrete block residence offers 1,956 sq ft of living space (2,350 total) with serene golf course views from the covered patio. Features include formal living and dining rooms, a kitchen with granite countertops, and a first floor primary bedroom with an en suite bath. Additional highlights: Hunter Douglas shades, central vacuum, accordion hurricane shutters, and an alarm system. The two car garage includes laundry facilities. Located in a manned gate community with clubhouse, pool, fitness center, and more.
Property Location and Similar Properties
Payment Calculator
- Principal & Interest -
- Property Tax $
- Home Insurance $
- HOA Fees $
- Monthly -
For a Fast & FREE Mortgage Pre-Approval Apply Now
Apply Now
 Apply Now
Apply Now- MLS#: RX-11059439 ( Single Family Detached )
- Street Address: 9226 Wild Pine Place Se
- Viewed: 24
- Price: $657,500
- Price sqft: $0
- Waterfront: No
- Year Built: 1992
- Bldg sqft: 0
- Bedrooms: 3
- Total Baths: 2
- Full Baths: 2
- 1/2 Baths: 1
- Garage / Parking Spaces: 2
- Days On Market: 207
- Additional Information
- Geolocation: 26.9833 / -80.1305
- County: PALM BEACH
- City: Jupiter
- Zipcode: 33469
- Subdivision: North Passage
- Middle School: Murray Middle School
- High School: South Fork High School
- Provided by: Keller Williams Realty - Welli
- Contact: Linda M Brennan
- (561) 472-1236
- DMCA Notice
Features
Building and Construction
- Absolute Longitude: 80.130524
- Construction: CBS, Frame, Stucco
- Covered Spaces: 2.00
- Design: Contemporary
- Dining Area: Breakfast Area, Formal
- Exterior Features: Auto Sprinkler, Open Patio, Shutters
- Flooring: Ceramic Tile, Wood Floor
- Front Exp: South
- Roof: Concrete Tile
- Sqft Source: Tax Rolls
- Sqft Total: 2450.00
- Total Floorsstories: 2.00
- Total Building Sqft: 1822.00
Property Information
- Property Condition: Resale
- Property Group Id: 19990816212109142258000000
Land Information
- Lot Description: < 1/4 Acre
- Subdivision Information: Basketball, Clubhouse, Fitness Center, Golf Course, Manager on Site, Playground, Pool, Tennis
School Information
- High School: South Fork High School
- Middle School: Murray Middle School
Garage and Parking
- Parking: 2+ Spaces, Driveway, Garage - Attached
Eco-Communities
- Private Pool: No
- Storm Protection Accordion Shutters: Complete
- Waterfront Details: None
Utilities
- Cooling: Central, Electric
- Heating: Central, Electric
- Pets Allowed: Yes
- Security: Gate - Manned
- Utilities: Public Sewer, Public Water
Finance and Tax Information
- Application Fee: 150.00
- Home Owners Association poa coa Monthly: 349.00
- Homeowners Assoc: Mandatory
- Membership Fee Required: No
- Tax Year: 2024
Other Features
- Country: United States
- Equipment Appliances Included: Dishwasher, Disposal, Dryer, Ice Maker, Microwave, Range - Electric, Refrigerator, Smoke Detector, Washer, Water Heater - Elec
- Furnished: Furniture Negotiable
- Governing Bodies: HOA
- Housing For Older Persons Act: No Hopa
- Interior Features: Upstairs Living Area, Volume Ceiling, Walk-in Closet
- Legal Desc: NORTH PASSAGE PLAT NO 2 LOT 34
- Parcel Id: 224042020000003407
- Special Assessment: No
- Special Info: Sold As-Is
- View: Garden, Golf
- Views: 24
- Zoning: Rm-5
Nearby Subdivisions
Bay Harbor
Bermuda Terrace Sec 3
Blowing Rocks
Cove Point
Heritage Oaks
Hunt Club Colony (aka Jupiter/
Hunt Club. Colony
Indian Hills
Iroquois Park
Jupiter
Jupiter Acres
Jupiter Heights
Jupiter Hills
Jupiter Hills Village
Jupiter In The Pines
Jupiter In The Pines Sec B
Jupiter Inlet Beach Colony
Jupiter Inlet Colony
Jupiter Ridge
Little Club
None
North Passage
North River Plantation
Peninsular
River Ridge (tequesta)
Riverside Drive Park
Riverside Drive Park Sec A
Riverview (south County)
Rolling Hills
Sandy Depths
Sandy Depths (aka Louis J Schn
The Waters Edge
Tropic Vista
Turtle Creek
Turtle Creek Village
Unincorporated Area Of Jupiter
Wendimere Heights
Similar Properties
Contact Info
- The Real Estate Professional You Deserve
- Mobile: 904.248.9848
- phoenixwade@gmail.com





























































