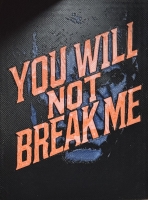PRICED AT ONLY: $1,700,000
Address: 10026 Buttonwood Way Se, Jupiter, FL 33469
Description
Single story, split bedroom house with open concept, tall 12' ceilings, large 3/4 acre lot, covered patio, private pool with spa, and large 3.5 car garage (1000+ sqft). 4 bedrooms plus a dedicated office. 10 car driveway. Barrel tile roof is only 10 years old. Newer ACs and WH. 14.5 foot tall covered front porch and double door front entrance. Master bedroom has huge 11' X 12' closet. Master bedroom has his and hers vanities, soaking tub, and walk in shower. Formal powder room. Cabana bathroom leading to screened patio. Gas stove and gas dryer. One of the most impressive and desirable communities in the area with sprawling oak trees and is incredibly private and secure. Reference the $2.45m sale of 10123 SE White Pelican Way to understand the potential value of this home after renovation.
Property Location and Similar Properties
Payment Calculator
- Principal & Interest -
- Property Tax $
- Home Insurance $
- HOA Fees $
- Monthly -
For a Fast & FREE Mortgage Pre-Approval Apply Now
Apply Now
 Apply Now
Apply Now- MLS#: RX-11067086 ( Single Family Detached )
- Street Address: 10026 Buttonwood Way Se
- Viewed: 20
- Price: $1,700,000
- Price sqft: $0
- Waterfront: No
- Year Built: 1995
- Bldg sqft: 0
- Bedrooms: 4
- Total Baths: 3
- Full Baths: 3
- 1/2 Baths: 1
- Garage / Parking Spaces: 3
- Days On Market: 181
- Additional Information
- Geolocation: 26.9786 / -80.1193
- County: PALM BEACH
- City: Jupiter
- Zipcode: 33469
- Subdivision: Heritage Oaks
- Building: Heritage Oaks
- Provided by: Illustrated Properties LLC (Co
- Contact: Alexander Fink
- (561) 626-7000
- DMCA Notice
Features
Building and Construction
- Absolute Longitude: 80.119279
- Construction: CBS
- Covered Spaces: 3.10
- Dining Area: Eat-In Kitchen, Formal, Snack Bar
- Exterior Features: Auto Sprinkler, Covered Patio, Fruit Tree(s), Well Sprinkler, Zoned Sprinkler
- Flooring: Carpet, Ceramic Tile
- Front Exp: North
- Roof: Concrete Tile, S-Tile
- Sqft Source: Tax Rolls
- Sqft Total: 5267.00
- Total Floorsstories: 1.00
- Total Building Sqft: 3441.00
Property Information
- Property Condition: Resale
- Property Group Id: 19990816212109142258000000
Land Information
- Lot Description: 1/2 to < 1 Acre, Corner Lot
- Lot Dimensions: 234X254X115X153 IRR
- Subdivision Information: Clubhouse, Tennis
Garage and Parking
- Parking: Driveway, Garage - Attached
Eco-Communities
- Private Pool: Yes
- Storm Protection Accordion Shutters: Partial
- Storm Protection Electricpower Shutters: Partial
- Storm Protection Other Protection: Partial
- Storm Protection Panel Shutters: Partial
- Waterfront Details: None
Utilities
- Cooling: Ceiling Fan, Central, Zoned
- Heating: Central, Zoned
- Pets Allowed: Yes
- Security: Burglar Alarm, Gate - Manned, Motion Detector, Security Light, Security Sys-Owned
- Utilities: Cable, Public Sewer, Public Water
- Window Treatments: Blinds, Drapes, Single Hung Metal, Sliding
Finance and Tax Information
- Application Fee: 500.00
- Home Owners Association poa coa Monthly: 460.00
- Homeowners Assoc: Mandatory
- Membership: Tennis Mmbrshp Avlbl
- Membership Fee Required: No
- Tax Year: 2024
Other Features
- Country: United States
- Equipment Appliances Included: Auto Garage Open, Dishwasher, Disposal, Dryer, Ice Maker, Microwave, Range - Electric, Refrigerator, Smoke Detector, Wall Oven, Washer, Water Heater - Elec
- Furnished: Unfurnished
- Governing Bodies: HOA
- Housing For Older Persons Act: No Hopa
- Interior Features: Built-in Shelves, Fireplace(s), Foyer, French Door, Kitchen Island, Laundry Tub, Pantry, Pull Down Stairs, Roman Tub, Split Bedroom, Volume Ceiling, Walk-in Closet
- Legal Desc: HERITAGE OAKS BLK A LOT 46
- Parcel Id: 234042001001004600
- Possession: At Closing, Negotiable
- Special Assessment: No
- Special Info: Deed Restrictions, Disclosure, Title Insurance
- View: Garden
- Views: 20
- Zoning: RES
Nearby Subdivisions
Bay Harbor
Bermuda Terrace Sec 3
Blowing Rocks
Cove Point
Heritage Oaks
Hunt Club Colony (aka Jupiter/
Hunt Club. Colony
Indian Hills
Iroquois Park
Jupiter
Jupiter Acres
Jupiter Heights
Jupiter Hills
Jupiter Hills Village
Jupiter In The Pines
Jupiter In The Pines Sec B
Jupiter Inlet Beach Colony
Jupiter Inlet Colony
Jupiter Ridge
Little Club
None
North Passage
North River Plantation
Peninsular
River Ridge (tequesta)
Riverside Drive Park
Riverside Drive Park Sec A
Riverview (south County)
Rolling Hills
Sandy Depths
Sandy Depths (aka Louis J Schn
The Waters Edge
Tropic Vista
Turtle Creek
Turtle Creek Village
Unincorporated Area Of Jupiter
Wendimere Heights
Similar Properties
Contact Info
- The Real Estate Professional You Deserve
- Mobile: 904.248.9848
- phoenixwade@gmail.com

























































































