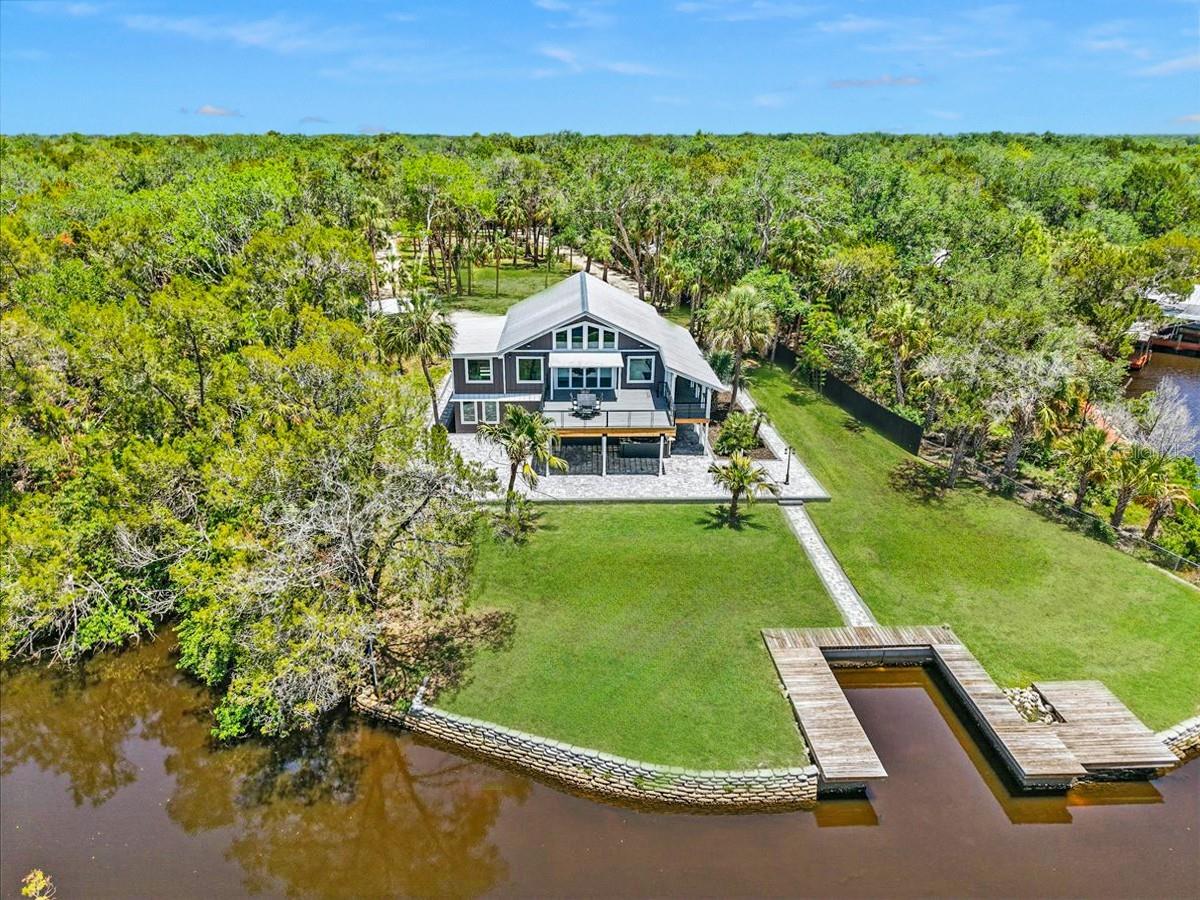PRICED AT ONLY: $1,035,000
Address: 11752 Valley Spring Lane W, Homosassa, FL 34448
Description
Welcome to this immaculate 3,000+ sqft waterfront property, offering modern luxury in an unbeatable location in the sought after community of RiverHaven Village. Built in 2018, this home boasts a contemporary design and is perfect for extended families, a large family, or those who love to entertain on the water. With 4 bedrooms (including an in law suite with separate living area), 3 full baths, and an additional home office, this thoughtfully designed home provides ample space and privacy. The home offers both togetherness and privacy, with separate wings to accommodate family members or guests while maintaining an open and connected feel. The open floor plan enhances the flow of natural light, with sliding doors from multiple rooms that open out to a screened in pool and spillover spa
Property Location and Similar Properties
Payment Calculator
- Principal & Interest -
- Property Tax $
- Home Insurance $
- HOA Fees $
- Monthly -
For a Fast & FREE Mortgage Pre-Approval Apply Now
Apply Now
 Apply Now
Apply Now- MLS#: RX-11075353 ( Single Family Detached )
- Street Address: 11752 Valley Spring Lane W
- Viewed: 11
- Price: $1,035,000
- Price sqft: $0
- Waterfront: Yes
- Wateraccess: Yes
- Year Built: 2018
- Bldg sqft: 0
- Bedrooms: 4
- Total Baths: 3
- Full Baths: 3
- Garage / Parking Spaces: 2
- Days On Market: 136
- Additional Information
- Geolocation: 28.7858 / -82.6284
- County: CITRUS
- City: Homosassa
- Zipcode: 34448
- Subdivision: Riverhaven Village
- Provided by: Sail Home Realty
- Contact: Nadeene Horak
- (352) 207-6227
- DMCA Notice
Features
Building and Construction
- Absolute Longitude: 82.628396
- Construction: Elevated
- Covered Spaces: 2.00
- Design: Contemporary
- Flooring: Carpet, Tile
- Front Exp: North
- Guest House: No
- Sqft Source: Tax Rolls
- Sqft Total: 3840.00
- Total Floorsstories: 1.00
- Total Building Sqft: 3059.00
Property Information
- Property Condition: Resale
- Property Group Id: 19990816212109142258000000
Land Information
- Lot Description: < 1/4 Acre, Paved Road
- Lot Dimensions: 57x150
- Subdivision Information: Clubhouse, Community Room, Dog Park, Tennis
Garage and Parking
- Open Parking Spaces: 4.0000
- Parking: 2+ Spaces, Garage - Attached
Eco-Communities
- Private Pool: Yes
- Storm Protection: None
- Waterfront Details: Canal Width 1 - 80, No Fixed Bridges, River
- Waterfront Frontage: 57
Utilities
- Carport Spaces: 0.00
- Cooling: Central, Electric, Zoned
- Heating: Central, Electric
- Pets Allowed: Yes
- Utilities: Public Sewer, Public Water
Finance and Tax Information
- Application Fee: 0.00
- Home Owners Association poa coa Monthly: 15.00
- Homeowners Assoc: Mandatory
- Membership Fee Required: No
- Tax Year: 2023
Other Features
- American Disabilities Act Compliant: Handicap Access, Wheelchair Accessible
- Boat Services: Private Dock, Up to 30 Ft Boat
- Country: United States
- Dock: yes
- Equipment Appliances Included: Auto Garage Open
- Furnished: Unfurnished
- Governing Bodies: HOA
- Housing For Older Persons Act: No Hopa
- Interior Features: Walk-in Closet
- Legal Desc: RIVERHAVEN VLG PB 9 PG 31 LOT 4 BLK 6
- Spa: Yes
- Parcel Id: 1938678
- Possession: At Closing
- Special Assessment: No
- Special Info: Deed Restrictions, Title Insurance
- View: Other, River
- Views: 11
- Zoning: CLR
Nearby Subdivisions
5509 Heritage Hills
B.l. Gor
Blue Water Forest
Campbell Woods
Chassahowitzka Heights
Chassahowitzka Retreats
Chassahowitzka River Est.
Chassahowitzka Village
Cinnamon Ridge
Crystal Acres
Crystal River Highlands
Crystal Woods Unrec Sub
Green Acres
Grover Cleveland Est.
Grover Cleveland Estates
Gulf Highway Land
Halls River Est.
Harris
Heritage Acres
Hills Of Avalon
Homasassa
Homosassa Cos Sub
Homosassa Heights
Homosassa Park
Homosassa Retreat
Homosassa Retreats Un #1
Homosassa Shores
Homosassa Town
Homosassa Unit 04
Homosassa Unit 1
Homosassa Unit 10
Homosassa Unit 4
Homosassa Unit 6
Lewoods
Mason Creek Est.
Mason Creek Estates Rep
Meadows Of Homosassa
None
Not In Hernando
Not On List
Old Homosassa
Restview Retreat
Riverhaven Village
Riverhaven Village Rep
Riverhaven Vlg
Riverside Villa
Riverview
Rooks Add
Rooks Addition To Homosassa
Siesta Shores
Singing Trees
Spring Run Estates
The Meadows Unrec Sub
Town Of Homosassa
Twin River Est.
Twin River Estates Unrec Sub
Villa Terrace
Whispering Woods
Similar Properties
Contact Info
- The Real Estate Professional You Deserve
- Mobile: 904.248.9848
- phoenixwade@gmail.com

































































