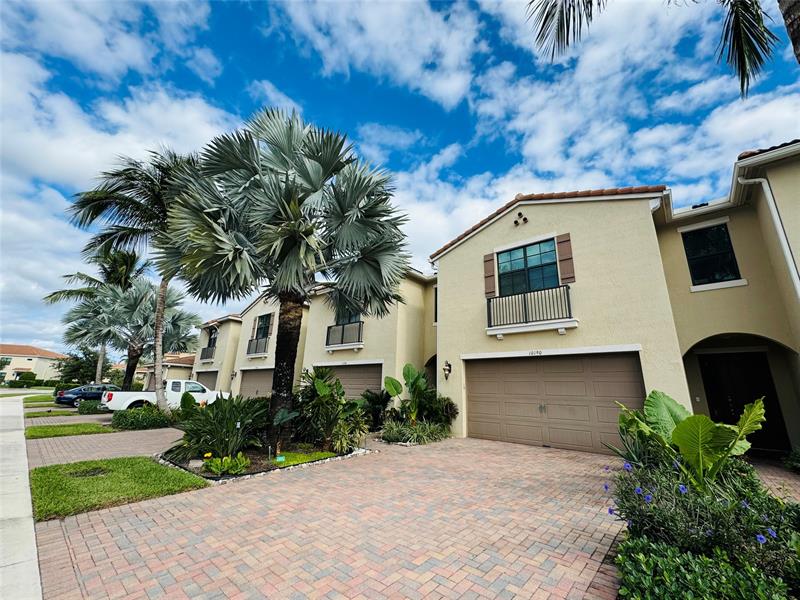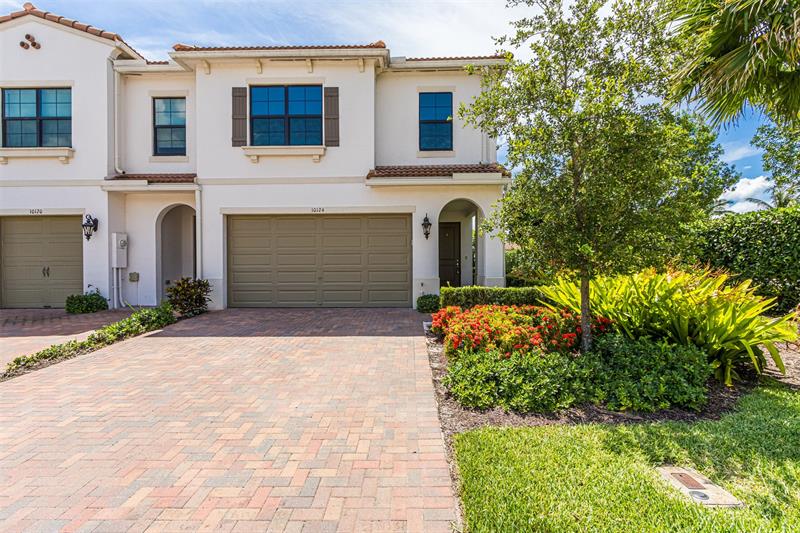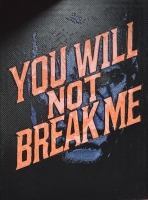PRICED AT ONLY: $723,999
Address: 10210 Akenside Drive, Boca Raton, FL 33428
Description
Amazing newer townhome 2,131sf w/loads of upgraded finishes!! Golf course & water views. Bright foyer entry opens to wide open floor plan boasting neutral porcelain tile floor finished w/ 6'' baseboards. Huge florida room w/hurricane impact sliders. Chef's kitchen boasts double wi fi ovens, custom cabinets & drawers. Huge quartz center island. 16' x14' primary suite w/tray ceiling, his & her custom built walk in closets. Primary bath w/ split vanities 7' frameless rain shower & three heads!! Split br's. Big guest rooms one w/ walk in closet. Guest bath w/tub. Custom lights & fans, blackout shades throughout. Covered, priv, patio facing east! Low hoa. 2cgw/ epoxy coat, oversized driveway, gated, resort style clubhouse!! A+ schools. 2 pets any size. Investor friendly lease day one
Property Location and Similar Properties
Payment Calculator
- Principal & Interest -
- Property Tax $
- Home Insurance $
- HOA Fees $
- Monthly -
For a Fast & FREE Mortgage Pre-Approval Apply Now
Apply Now
 Apply Now
Apply Now- MLS#: RX-11077205 ( Townhouse )
- Street Address: 10210 Akenside Drive
- Viewed: 13
- Price: $723,999
- Price sqft: $0
- Waterfront: Yes
- Wateraccess: Yes
- Year Built: 2018
- Bldg sqft: 0
- Bedrooms: 3
- Total Baths: 2
- Full Baths: 2
- 1/2 Baths: 1
- Garage / Parking Spaces: 2
- Days On Market: 115
- Additional Information
- Geolocation: 26.3326 / -80.194
- County: PALM BEACH
- City: Boca Raton
- Zipcode: 33428
- Subdivision: Boca Dunes Pud
- Elementary School: Hammock Pointe
- Middle School: Eagles Landing
- High School: Olympic Heights Community
- Provided by: Keller Williams Realty Services
- Contact: Kevin A Efird
- (561) 245-4000
- DMCA Notice
Features
Building and Construction
- Absolute Longitude: 80.194048
- Builder Model: Bonaire
- Construction: CBS
- Covered Spaces: 2.00
- Design: Townhouse
- Dining Area: Breakfast Area, Dining Family, Dining-Florida, Dining/Kitchen, Eat-In Kitchen
- Exterior Features: Auto Sprinkler, Covered Balcony, Covered Patio, Custom Lighting
- Flooring: Tile
- Front Exp: West
- Roof: S-Tile
- Sqft Source: Tax Rolls
- Sqft Total: 2708.00
- Total Floorsstories: 2.00
- Total Building Sqft: 2131.00
Property Information
- Property Condition: Resale
- Property Group Id: 19990816212109142258000000
Land Information
- Lot Description: < 1/4 Acre
- Subdivision Information: Bike - Jog, Billiards, Business Center, Clubhouse, Community Room, Fitness Center, Fitness Trail, Game Room, Golf Course, Park, Picnic Area, Playground, Pool, Sidewalks, Spa-Hot Tub, Street Lights
School Information
- Elementary School: Hammock Pointe Elementary School
- High School: Olympic Heights Community High
- Middle School: Eagles Landing Middle School
Garage and Parking
- Parking: 2+ Spaces, Driveway, Garage - Attached
Eco-Communities
- Private Pool: No
- Storm Protection Impact Glass: Complete
- Waterfront Details: Lake
Utilities
- Cooling: Central
- Heating: Central, Electric
- Pets Allowed: Yes
- Security: Burglar Alarm, Gate - Unmanned, Security Sys-Owned
- Utilities: Electric, Public Sewer, Public Water
- Window Treatments: Blinds, Hurricane Windows, Impact Glass, Sliding, Solar Tinted
Finance and Tax Information
- Application Fee: 175.00
- Home Owners Association poa coa Monthly: 390.00
- Homeowners Assoc: Mandatory
- Membership Fee Required: No
- Tax Year: 2024
Other Features
- Country: United States
- Equipment Appliances Included: Auto Garage Open, Cooktop, Dishwasher, Disposal, Freezer, Ice Maker, Microwave, Range - Electric, Refrigerator, Smoke Detector, Wall Oven, Washer/Dryer Hookup, Water Heater - Elec
- Furnished: Unfurnished
- Governing Bodies: HOA
- Housing For Older Persons Act: No Hopa
- Interior Features: Built-in Shelves, Closet Cabinets, Kitchen Island, Pantry, Split Bedroom, Volume Ceiling, Walk-in Closet
- Legal Desc: BOCA DUNES PUD LT 20
- Parcel Id: 00424730400000200
- Possession: At Closing
- Special Assessment: No
- View: Garden, Golf, Lake
- Views: 13
- Zoning: PUD
Nearby Subdivisions
Boca Bend
Boca Bend West
Boca Dunes / Enclave At B
Boca Dunes Pud
Boca Rancho 2
Boca Ridge
Boca Ridge Park Condo
Chateau On The Knoll
Cypresses Boca Lago Condo
Cypresses Of Boca Lago
Cypresses Of Boca Lago Condo
Enclave @ Boca Dunes
Enclave At Boca Dunes
Greenhouse Of Boca As
Las Flores
Pines Of Boca Lago Condo
Rainberry Park 2
River Oaks
Royal Woods
Royal Woods Condo
Sandalfoot Cove Sec 12 Re
Timber Walk
Timberwalk
Timberwalk 11
Timberwalk 2
Timberwalk Ii
Timberwalk Ii Sec 4
Timberwalk Ii Sec 5
Timberwalk Sec 1
Timberwalk Sec 2
Similar Properties
Contact Info
- The Real Estate Professional You Deserve
- Mobile: 904.248.9848
- phoenixwade@gmail.com



























































