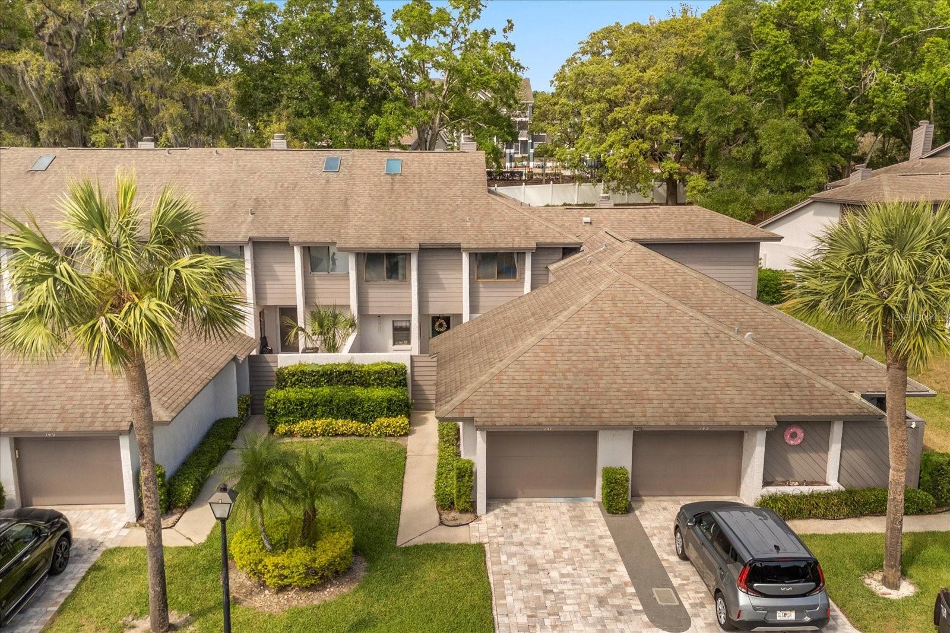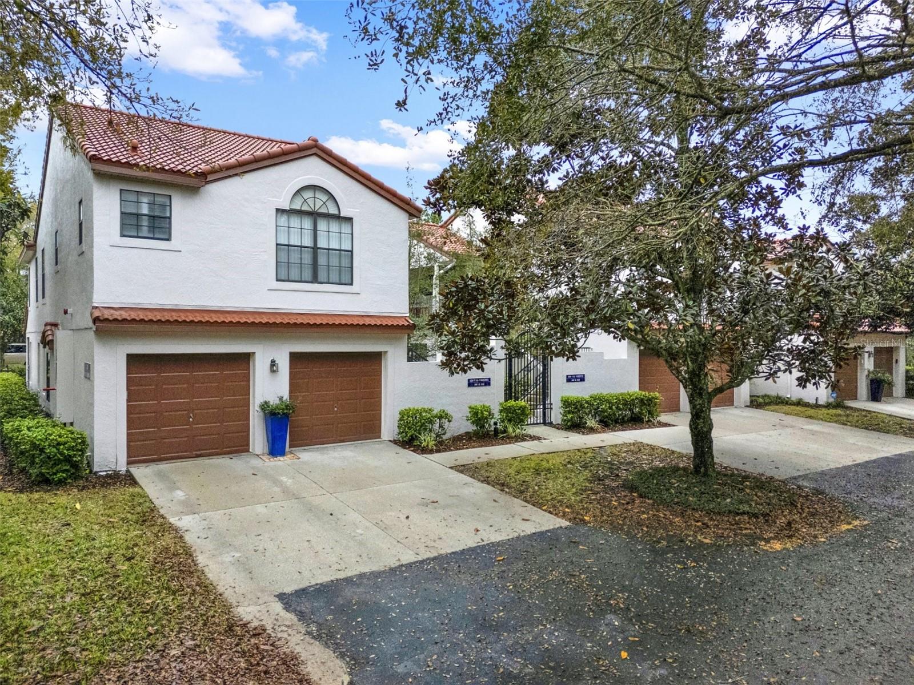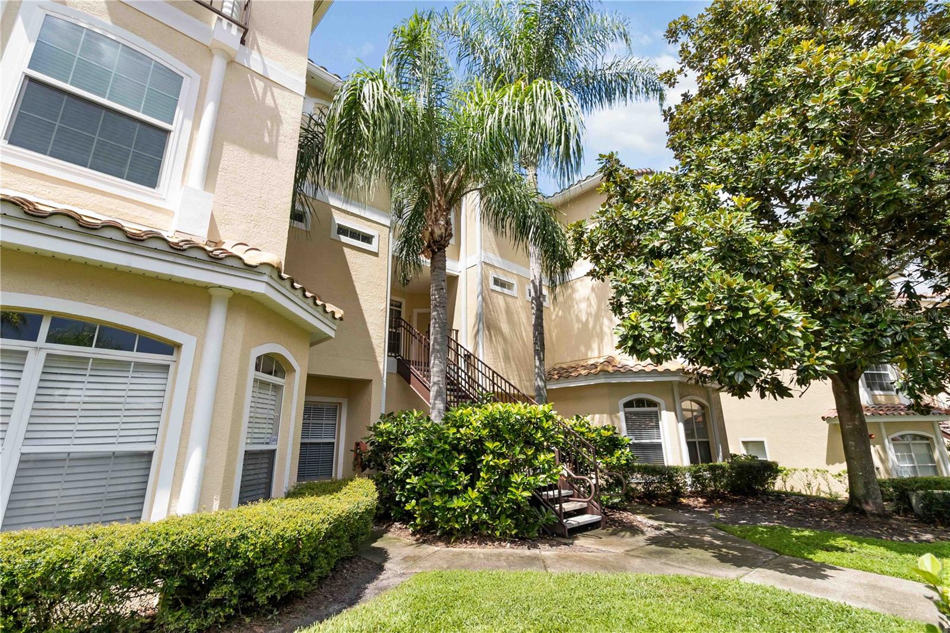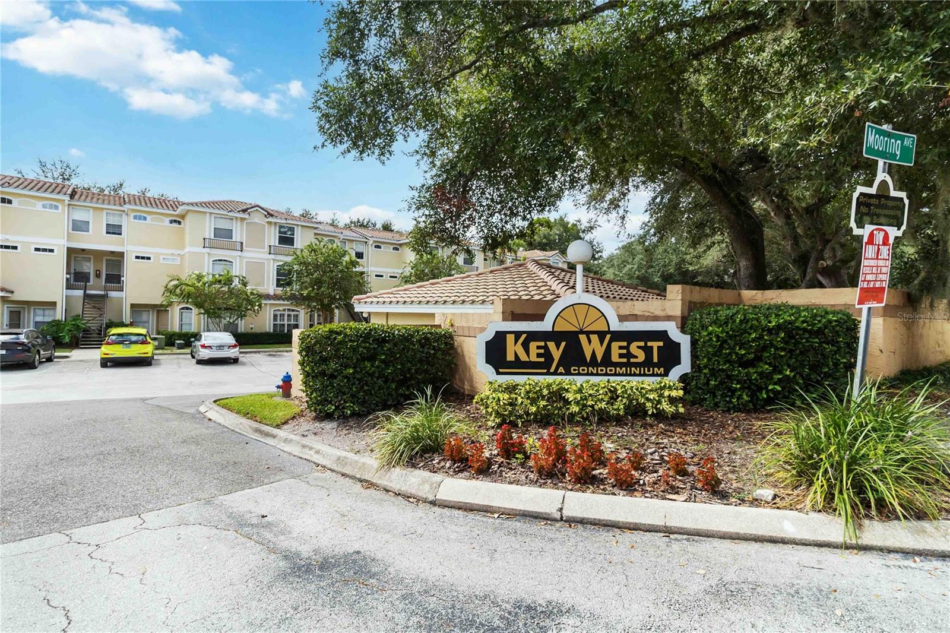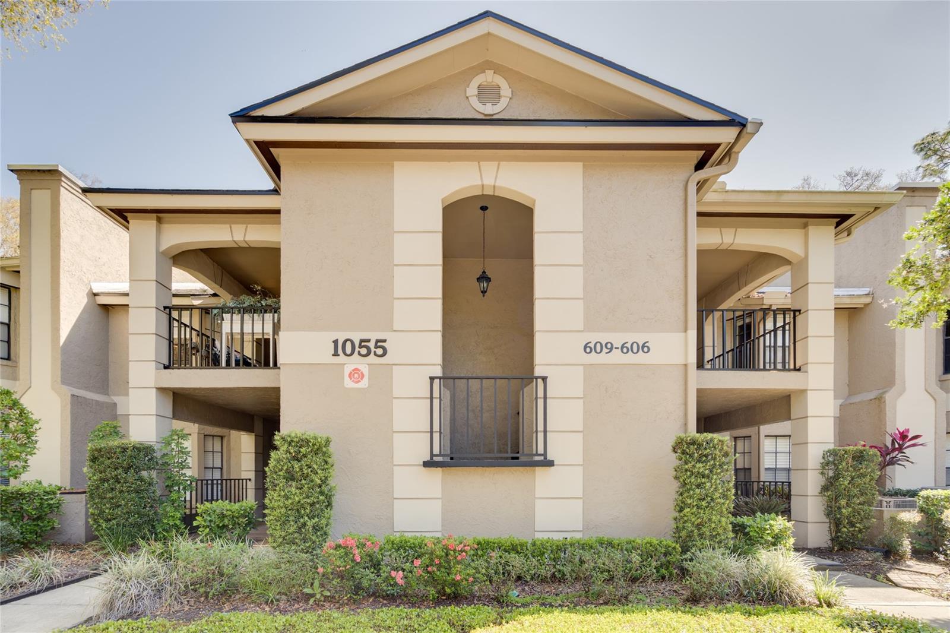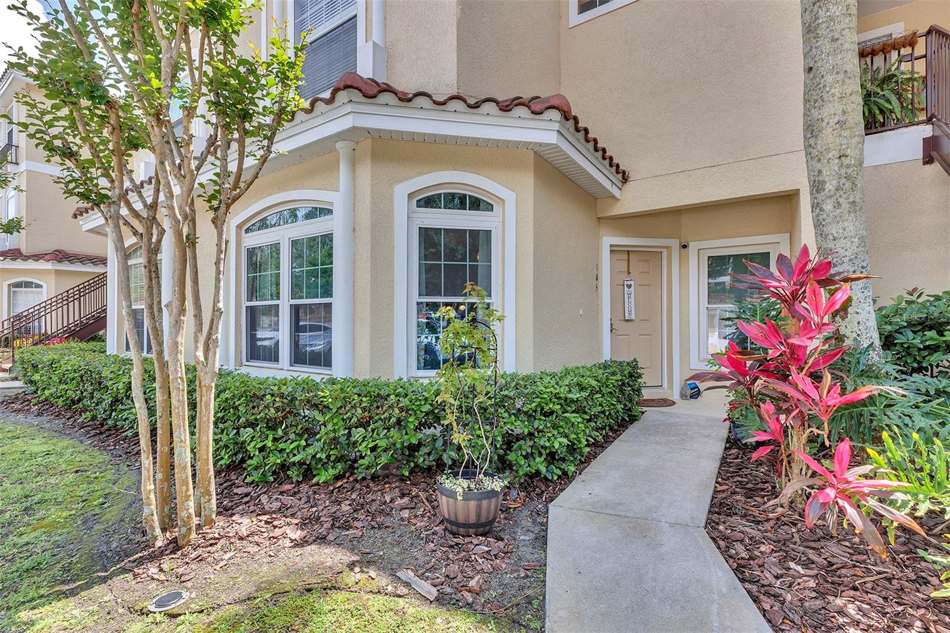PRICED AT ONLY: $290,000
Address: 520 Via Verona Lane 103, Altamonte Springs, FL 32714
Description
Priced to sell! This spacious first floor condominium offers nearly 1,600 square feet of comfortable living in one of Altamonte Springs most desirable gated communities, La Vita. Just two minutes from Interstate 4 and surrounded by an abundance of shopping, dining and entertainment options, convenience and lifestyle come together effortlessly. As you enter the beautifully maintained La Vita community, youll immediately feel the sense of peace and tranquility it provides. Step inside the condominium to discover an impressive open layout featuring a large great room which includes a generous kitchen equipped with ample cabinet and drawer space, a dining room and a light filled living room with a cathedral ceiling. The large primary bedroom features an en suite bath and a walk in closet, as well as access to a charming lanai. Two additional bedrooms, a second bath and full laundry room complete the space. Just a few steps from your door, enjoy resort style amenities, including a beautiful pool and lounge area with a summer kitchen, ideal for entertaining guests. La Vitas recent upgrades, which include new roofs, were completed in 2024.
Property Location and Similar Properties
Payment Calculator
- Principal & Interest -
- Property Tax $
- Home Insurance $
- HOA Fees $
- Monthly -
For a Fast & FREE Mortgage Pre-Approval Apply Now
Apply Now
 Apply Now
Apply Now- MLS#: O6285133 ( Residential )
- Street Address: 520 Via Verona Lane 103
- Viewed: 14
- Price: $290,000
- Price sqft: $143
- Waterfront: No
- Year Built: 2002
- Bldg sqft: 2024
- Bedrooms: 3
- Total Baths: 2
- Full Baths: 2
- Garage / Parking Spaces: 1
- Days On Market: 206
- Additional Information
- Geolocation: 28.6698 / -81.4034
- County: SEMINOLE
- City: Altamonte Springs
- Zipcode: 32714
- Subdivision: La Vita Condo Ph4
- Building: La Vita Condo Ph4
- Provided by: PREMIER SOTHEBY'S INTL. REALTY
- DMCA Notice
Features
Building and Construction
- Covered Spaces: 0.00
- Exterior Features: DogRun, Garden, SprinklerIrrigation, Lighting, OutdoorGrill, OutdoorKitchen, RainGutters
- Flooring: Bamboo, Tile
- Living Area: 1596.00
- Roof: Tile
Land Information
- Lot Features: Landscaped
Garage and Parking
- Garage Spaces: 1.00
- Open Parking Spaces: 0.00
- Parking Features: Assigned, Covered, Garage, GarageDoorOpener
Eco-Communities
- Pool Features: InGround, Tile, Association, Community
- Water Source: Public
Utilities
- Carport Spaces: 0.00
- Cooling: CentralAir, CeilingFans
- Heating: Central, Electric
- Pets Allowed: Yes
- Sewer: PublicSewer
- Utilities: CableAvailable, ElectricityAvailable, ElectricityConnected, MunicipalUtilities, WaterAvailable
Amenities
- Association Amenities: Gated, Pool, RecreationFacilities, SpaHotTub
Finance and Tax Information
- Home Owners Association Fee Includes: AssociationManagement, MaintenanceGrounds, MaintenanceStructure, PestControl, Pools, RecreationFacilities, RoadMaintenance, Security, Trash
- Home Owners Association Fee: 0.00
- Insurance Expense: 0.00
- Net Operating Income: 0.00
- Other Expense: 0.00
- Pet Deposit: 0.00
- Security Deposit: 0.00
- Tax Year: 2024
- Trash Expense: 0.00
Other Features
- Appliances: BuiltInOven, Cooktop, Dryer, Dishwasher, ExhaustFan, ElectricWaterHeater, Freezer, Disposal, Microwave, Range, Refrigerator, RangeHood, WaterPurifier, Washer
- Country: US
- Interior Features: BuiltInFeatures, CeilingFans, CathedralCeilings, EatInKitchen, HighCeilings, KitchenFamilyRoomCombo, LivingDiningRoom, MainLevelPrimary, OpenFloorplan, StoneCounters, VaultedCeilings, WalkInClosets, WoodCabinets
- Legal Description: UNIT 103 BLDG 18 LA VITA CONDO PH 4 PB 44 PGS 82 THRU 86
- Levels: One
- Area Major: 32714 - Altamonte Springs West/Forest City
- Occupant Type: Vacant
- Parcel Number: 10-21-29-530-1800-1030
- Style: SpanishMediterranean
- The Range: 0.00
- Unit Number: 103
- Views: 14
- Zoning Code: R-3
Nearby Subdivisions
Brantley Terrace Condo Ph 1 Th
Crescent Place At Lake Lotus C
Destiny Spgs Condo
Hidden Spgs Condo
Kensington Park Ph 3 A Condo
Kensington Park Ph3 A Condo
Key West A Condo
La Vita Condo Ph4
Lake Lotus Club 1 A Condo
Lake Lotus Club 3 A Condo
Lake Lotus Club 4 A Condo
Lake Lotus Club 5 A Condo Rep
Landing A Condo
Landing A Condominium
Lotus Vista Condo
Montgomery Club Condo
Montgomery Woods Condo Ph 2
Not In Subdivision
Oasis At Pearl Lake A Condo
Other
Reserve At Wekiva Bend
Reserve At Wekiva Bend A Condo
Serravella At Spring Valley
Serravella At Spring Valley A
Village Twnhms A Condo
Similar Properties
Contact Info
- The Real Estate Professional You Deserve
- Mobile: 904.248.9848
- phoenixwade@gmail.com



































