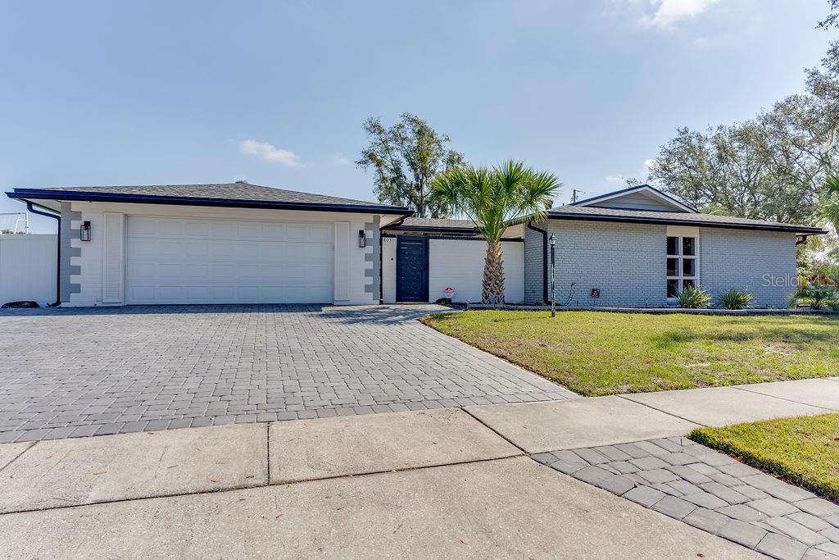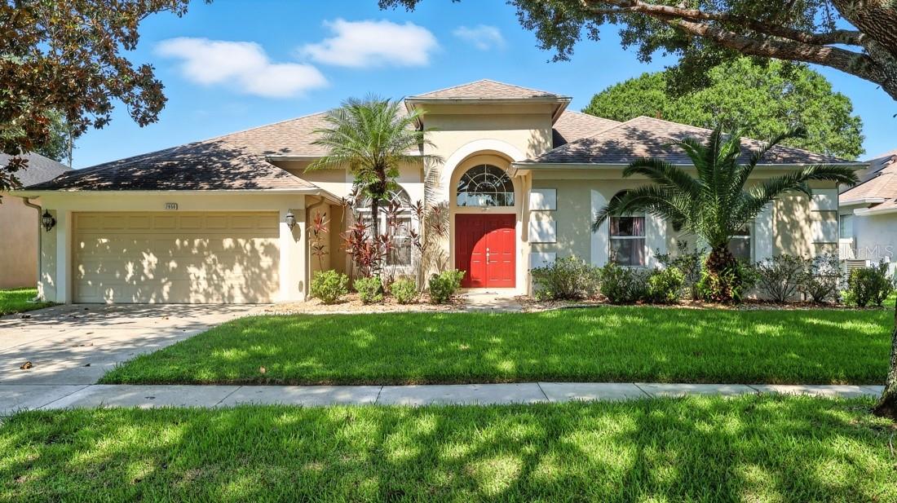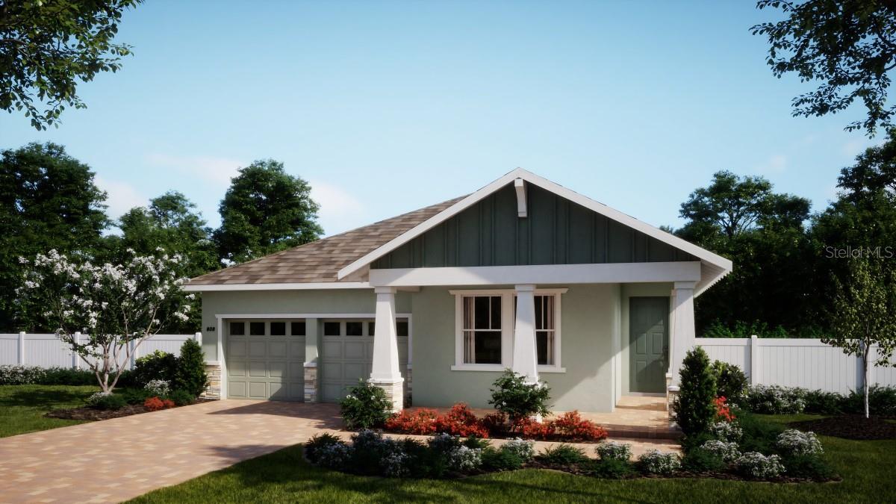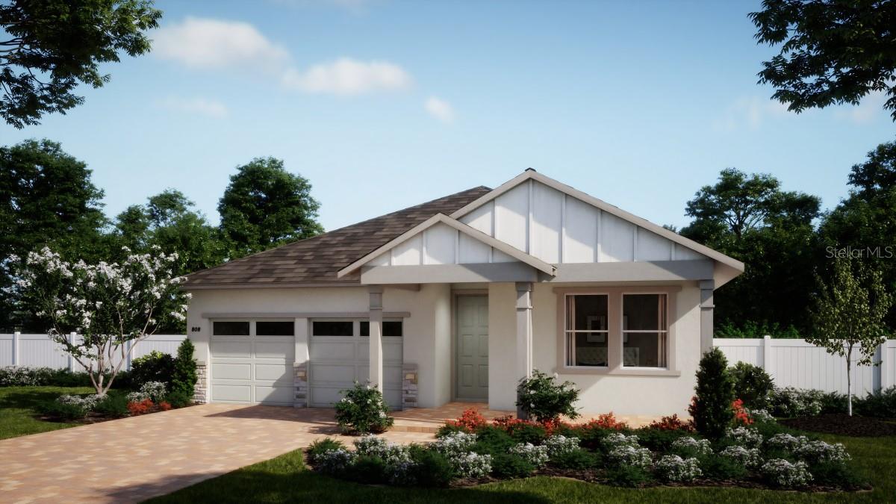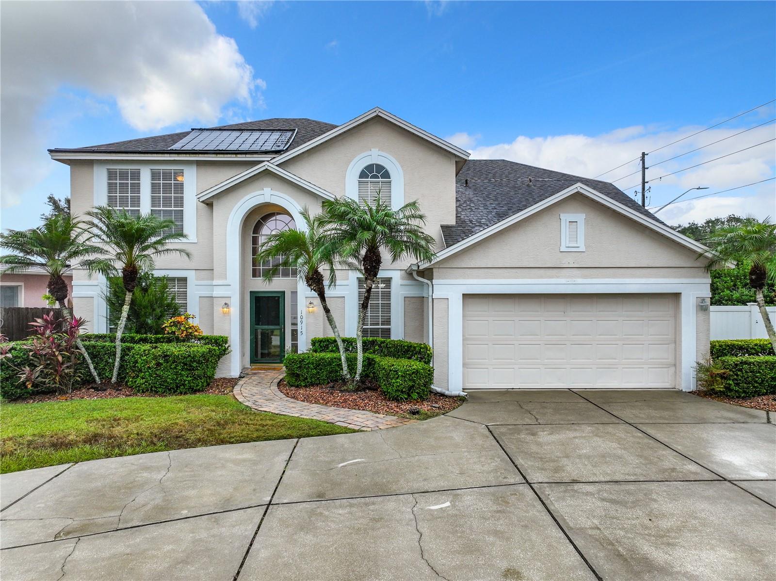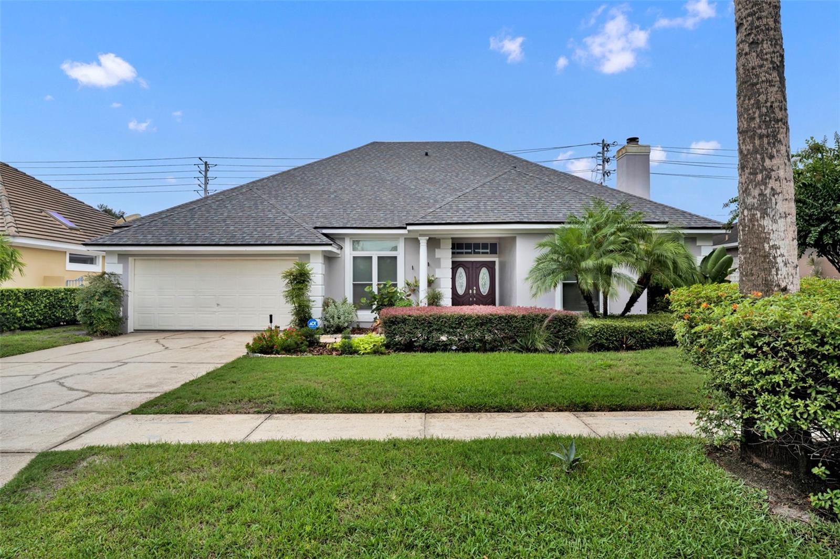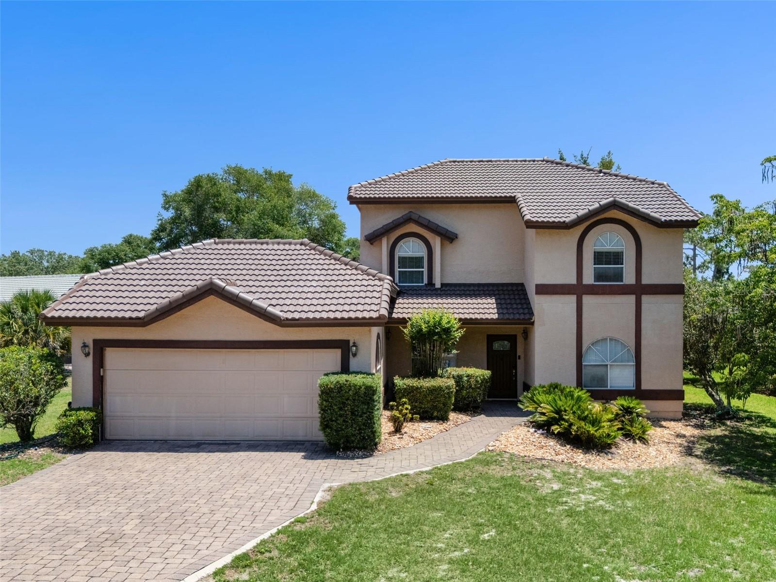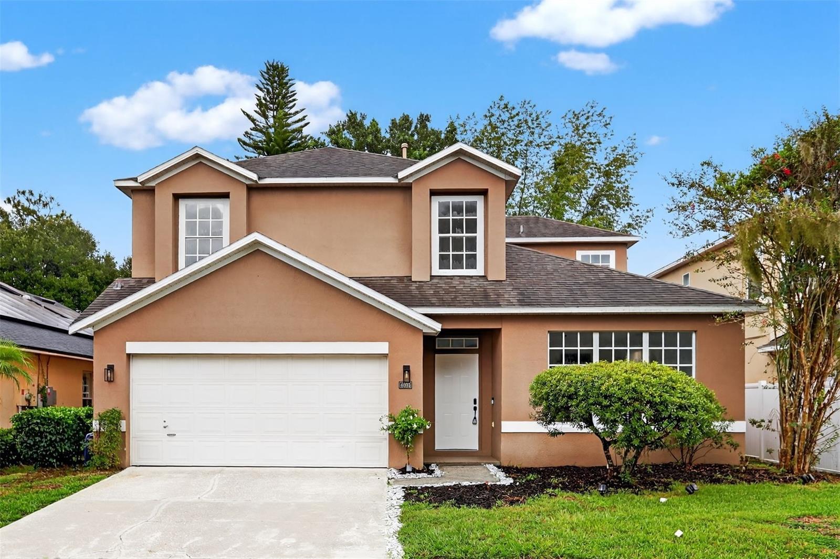PRICED AT ONLY: $559,990
Address: 8007 Colby Circle, Orlando, FL 32817
Description
Move In Ready! Introducing our exciting new Sabal Craftsman plan, located in a quaint section of the Community with just 10 homes for added privacy, and featuring a spacious covered front Porch, 3 Bedrooms, 3 Full Baths, and 2 car Garage. Exceptional features include 9'4" ceilings, 8' doors throughout, and 5 1/4" baseboards, with upgraded floor tile featured in main living areas. This incredible home offers a spacious open concept design with Great Room overlooking large covered rear Lanai perfect for entertaining and outdoor living. Split bedroom plan with lovely Primary Bedroom which includes 2 walk in closets, and an en suite Bath featuring dual sinks set in adult height vanity with quartz countertops, linen closet, and luxurious walk in shower with upgraded wall tile surround and frameless glass enclosure. Beautifully upgraded Kitchen features 42" upper cabinets, quartz countertops, convenient built in desk area, pantry closet, and stainless appliances including refrigerator. Laundry Room comes complete with Washer and Dryer. Our High Performance Home package is included, offering amazing features that provide energy efficiency, smart home technology, and elements of a healthy lifestyle. Exterior includes decorative stone accents and attractive brick paver driveway and lead walk. Zoned for top rated schools, Harrell Oaks also offers community parks and picnic areas, and is conveniently located near local parks, trails, and lakes, along with easy access to shopping and dining.
Property Location and Similar Properties
Payment Calculator
- Principal & Interest -
- Property Tax $
- Home Insurance $
- HOA Fees $
- Monthly -
For a Fast & FREE Mortgage Pre-Approval Apply Now
Apply Now
 Apply Now
Apply Now- MLS#: O6288070 ( Residential )
- Street Address: 8007 Colby Circle
- Viewed: 4
- Price: $559,990
- Price sqft: $233
- Waterfront: No
- Year Built: 2025
- Bldg sqft: 2400
- Bedrooms: 3
- Total Baths: 3
- Full Baths: 3
- Garage / Parking Spaces: 2
- Days On Market: 186
- Additional Information
- Geolocation: 28.5803 / -81.2694
- County: ORANGE
- City: Orlando
- Zipcode: 32817
- Subdivision: Harrell Oaks
- Elementary School: Cheney Elem
- Middle School: Glenridge
- High School: Winter Park
- Provided by: LANDSEA HOMES OF FL, LLC
- DMCA Notice
Features
Building and Construction
- Builder Model: Sabal
- Builder Name: Landsea Homes
- Covered Spaces: 2.00
- Exterior Features: SprinklerIrrigation
- Flooring: Carpet, CeramicTile
- Living Area: 1942.00
- Roof: Shingle
Property Information
- Property Condition: NewConstruction
School Information
- High School: Winter Park High
- Middle School: Glenridge Middle
- School Elementary: Cheney Elem
Garage and Parking
- Garage Spaces: 2.00
- Open Parking Spaces: 0.00
Eco-Communities
- Water Source: Public
Utilities
- Carport Spaces: 0.00
- Cooling: CentralAir
- Heating: Central, Electric
- Pets Allowed: Yes
- Sewer: PublicSewer
- Utilities: CableAvailable, ElectricityConnected, MunicipalUtilities, PhoneAvailable, SewerConnected, UndergroundUtilities, WaterConnected
Finance and Tax Information
- Home Owners Association Fee: 130.00
- Insurance Expense: 0.00
- Net Operating Income: 0.00
- Other Expense: 0.00
- Pet Deposit: 0.00
- Security Deposit: 0.00
- Tax Year: 2024
- Trash Expense: 0.00
Other Features
- Appliances: Dryer, Dishwasher, ExhaustFan, Disposal, Microwave, Range, Refrigerator, Washer
- Association Name: Empire Management Group/Rachelle Kirkley
- Association Phone: 407-770-1748
- Country: US
- Interior Features: HighCeilings, KitchenFamilyRoomCombo, OpenFloorplan, SplitBedrooms, SolidSurfaceCounters, WalkInClosets
- Legal Description: HARRELL OAKS 114/95 LOT 2
- Levels: One
- Area Major: 32817 - Orlando/Union Park/University Area
- Occupant Type: Vacant
- Parcel Number: 13-22-30-3410-00-020
- Style: Craftsman
- The Range: 0.00
- Zoning Code: P-D
Nearby Subdivisions
Acreage & Unrec
Aein Sub
Andrew Place Ph 01
Arbor Pointe
Arbor Ridge Sub
Arbor Ridge West
Bradford Cove
Buckhead 4491
Cove At Lake Mira
Deans Landing At Sheffield For
Deans Reserve
Enclave At Lake Jean
Estate Homes At Bradford Cove
Harbor East
Harrell Oaks
Hunters Trace
Irma Lakes
Lake Irma Estates
Lakeside Terrace
None
Orlando Acres Add 01
Orlando Acres First Add
Parker Heights
Pinewood Village
Presidents Pointe
Richland Rep
River Oaks Landing
River Park Ph 01
River Park Ph 1
Riverwood
Royal Estates
Royal Estates Sec 1
Sheffield Forest
Sun Haven First Add
Suncrest
Suncrest Villas Ph 01
Suncrest Villas Ph 02
University Acres
University Pines
University Shores
Watermill Sec 02
Watermill Sec 04
Watermill Sec 6
Watermill West
Waunatta Shores
Waverly Walk
Woodside Village
Similar Properties
Contact Info
- The Real Estate Professional You Deserve
- Mobile: 904.248.9848
- phoenixwade@gmail.com



































