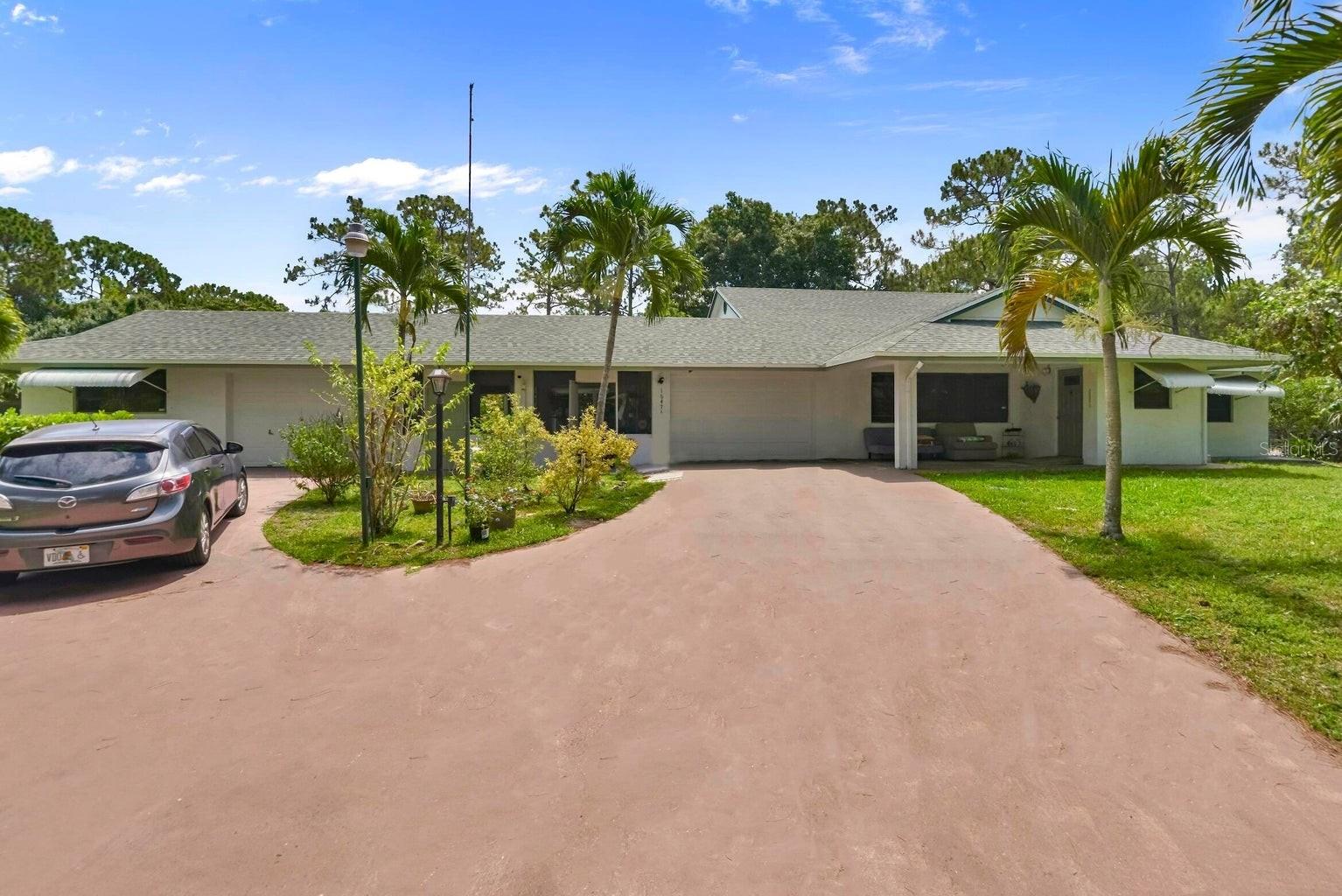PRICED AT ONLY: $1,125,000
Address: 10226 Trailwood Circle, Jupiter, FL 33478
Description
Set on a serene street in the highly desirable Trailwood community in Jupiter Farms, this 4 bedroom, den/office, 3 bathroom home offers a rare mix of privacy, natural beauty, and high impact updates including a brand new 2024 shingle roof, saltwater pool, and 30 solar panels with a Tesla backup battery generator.Framed by lush, mature landscaping and a full yard irrigation system, the outdoor space is built for both relaxation and entertaining; featuring a 36' x 16' saltwater pool, screened 498 sq ft patio, established fruit trees, and a partially fenced yard. Inside, the home boasts vaulted ceilings, two bay windows, partial impact windows (plus shutters for others), tile flooring, and a wood burning fireplace. The oversized two car garage includes a workbench, cabinets
Property Location and Similar Properties
Payment Calculator
- Principal & Interest -
- Property Tax $
- Home Insurance $
- HOA Fees $
- Monthly -
For a Fast & FREE Mortgage Pre-Approval Apply Now
Apply Now
 Apply Now
Apply Now- MLS#: RX-11084342 ( Single Family Detached )
- Street Address: 10226 Trailwood Circle
- Viewed: 13
- Price: $1,125,000
- Price sqft: $0
- Waterfront: No
- Year Built: 1986
- Bldg sqft: 0
- Bedrooms: 4
- Total Baths: 3
- Full Baths: 3
- Garage / Parking Spaces: 2
- Days On Market: 134
- Additional Information
- Geolocation: 26.9353 / -80.2008
- County: PALM BEACH
- City: Jupiter
- Zipcode: 33478
- Subdivision: Trailwood
- Elementary School: Jupiter Farms
- Middle School: Watson B. Duncan
- High School: Jupiter
- Provided by: Real Broker, LLC
- Contact: Erica Wolfe
- (855) 450-0442
- DMCA Notice
Features
Building and Construction
- Absolute Longitude: 80.200833
- Construction: Fiber Cement Siding, Frame
- Covered Spaces: 2.00
- Design: Ranch, Rustic
- Exterior Features: Fruit Tree(s), Open Patio, Screened Patio, Shed
- Flooring: Tile
- Front Exp: North
- Roof: Comp Shingle
- Sqft Source: Tax Rolls
- Sqft Total: 4114.00
- Total Floorsstories: 1.00
- Total Building Sqft: 3037.00
Property Information
- Property Condition: Resale
- Property Group Id: 19990816212109142258000000
Land Information
- Lot Description: 1/2 to < 1 Acre
- Subdivision Information: Bike - Jog
School Information
- Elementary School: Jupiter Farms Elementary School
- High School: Jupiter High School
- Middle School: Watson B. Duncan Middle School
Garage and Parking
- Parking: Driveway, Garage - Attached
Eco-Communities
- Private Pool: Yes
- Storm Protection Impact Glass: Partial
- Storm Protection Other Protection: Partial
- Waterfront Details: None
Utilities
- Cooling: Central, Electric
- Heating: Central, Electric
- Pet Restrictions: No Restrictions
- Pets Allowed: Yes
- Utilities: Cable, Electric, Septic, Well Water
Finance and Tax Information
- Application Fee: 100.00
- Home Owners Association poa coa Monthly: 83.00
- Homeowners Assoc: Mandatory
- Membership Fee Required: No
- Tax Year: 2024
Other Features
- Country: United States
- Equipment Appliances Included: Dryer, Range - Electric, Refrigerator, Washer, Water Heater - Elec
- Furnished: Unfurnished
- Governing Bodies: HOA
- Housing For Older Persons Act: No Hopa
- Interior Features: Entry Lvl Lvng Area, Kitchen Island, Split Bedroom, Volume Ceiling, Walk-in Closet
- Legal Desc: TRAILWOOD LOT 19
- Parcel Id: 00414101020000190
- Possession: At Closing
- Special Assessment: No
- View: Pool
- Views: 13
- Zoning: RE
Nearby Subdivisions
2-41-41~ S 1/2 Of Ne 1/4 Of S
Acreage & Unrec
Colony Park
Jupiter Country Club
Jupiter Country Club Pod D Rep
Jupiter Country Club Pod E
Jupiter Farm
Jupiter Farms
Jupter Farms
N/a
Na
None
Oakwood Estates
Old Trail
Old Trail - Ranch Colony
Old Trail Pud
Parks, Horse Trails, Biking, P
Ranch Acres
Ranch Acres- Ranch Colony
Ranch Colony
Ranch Colony Estates
Ranch Colony, Tailwinds Subdiv
Reynolds Ranch
Reynolds Ranch Pud
Sonoma Isles
The Links
The Links At Ranch Colony
Trailwood
Wildwood Acres
Similar Properties
Contact Info
- The Real Estate Professional You Deserve
- Mobile: 904.248.9848
- phoenixwade@gmail.com





























































































