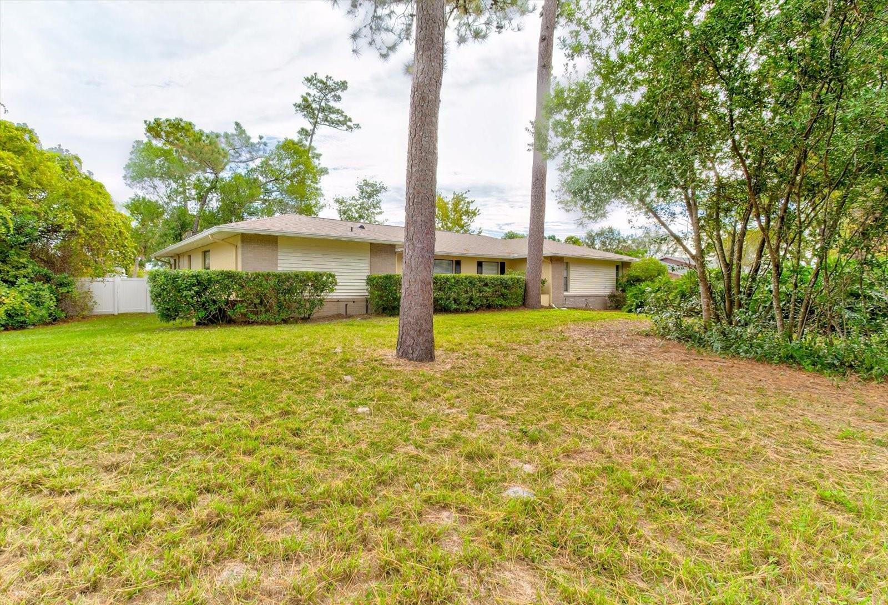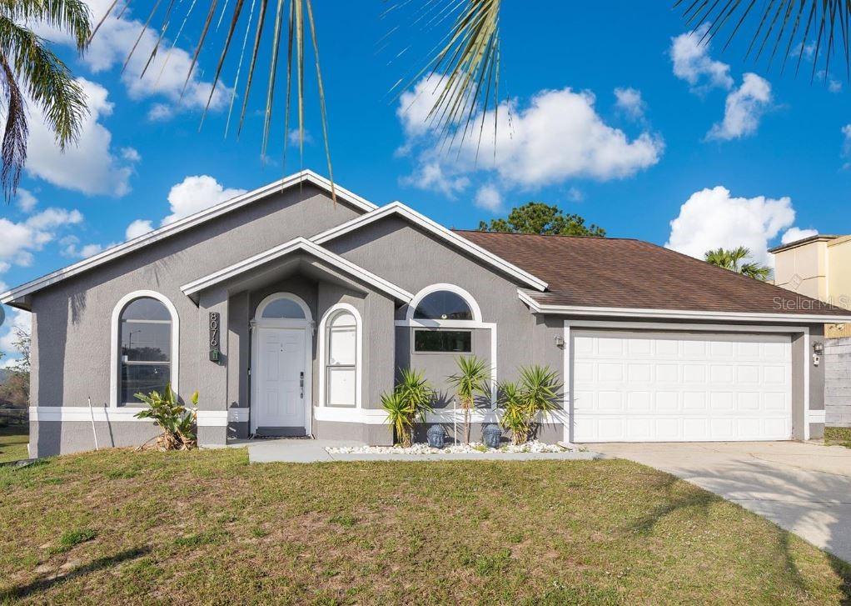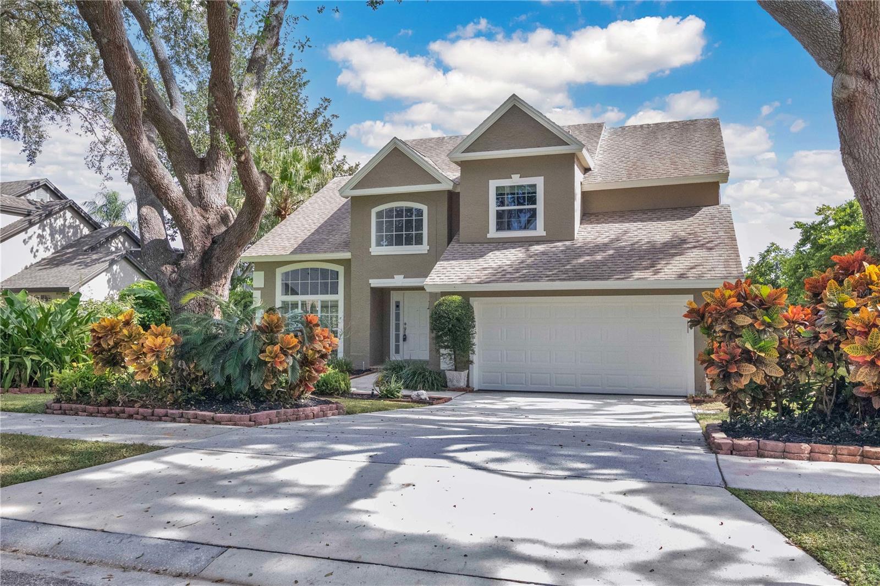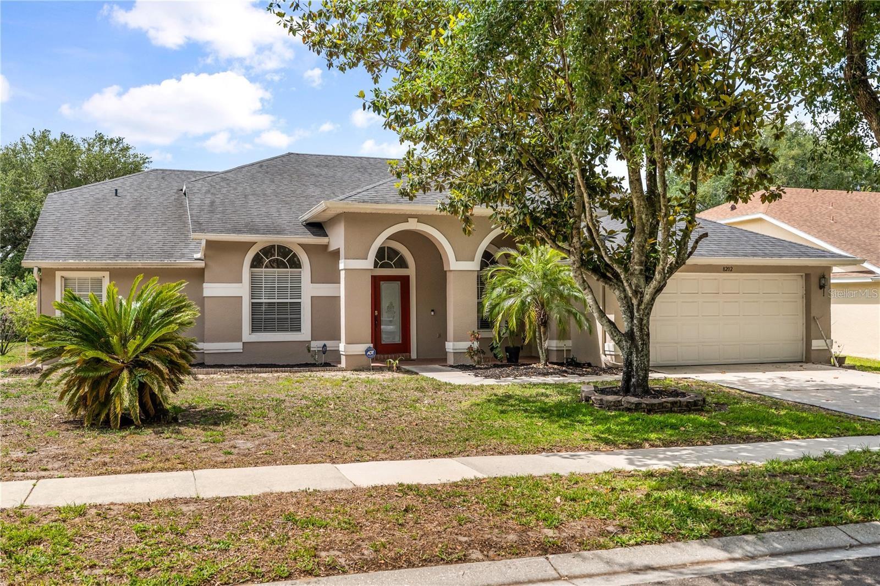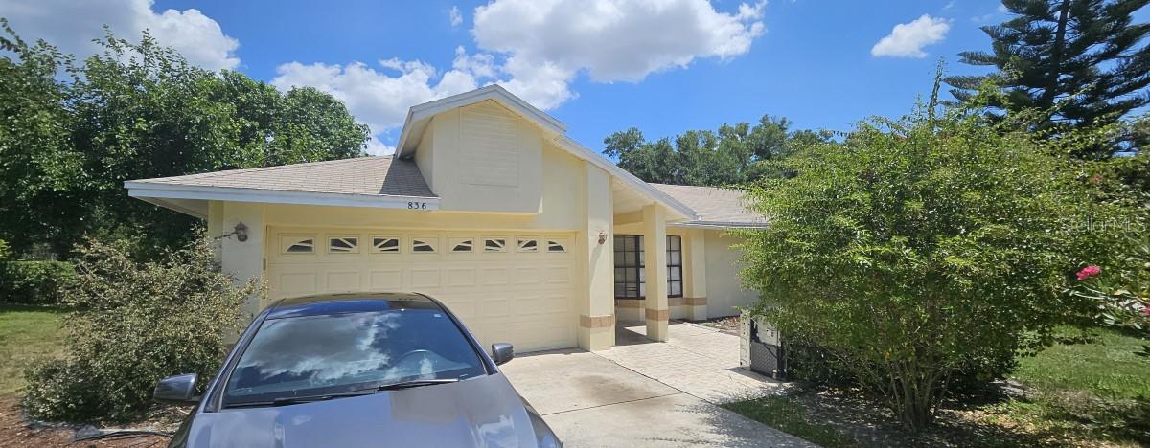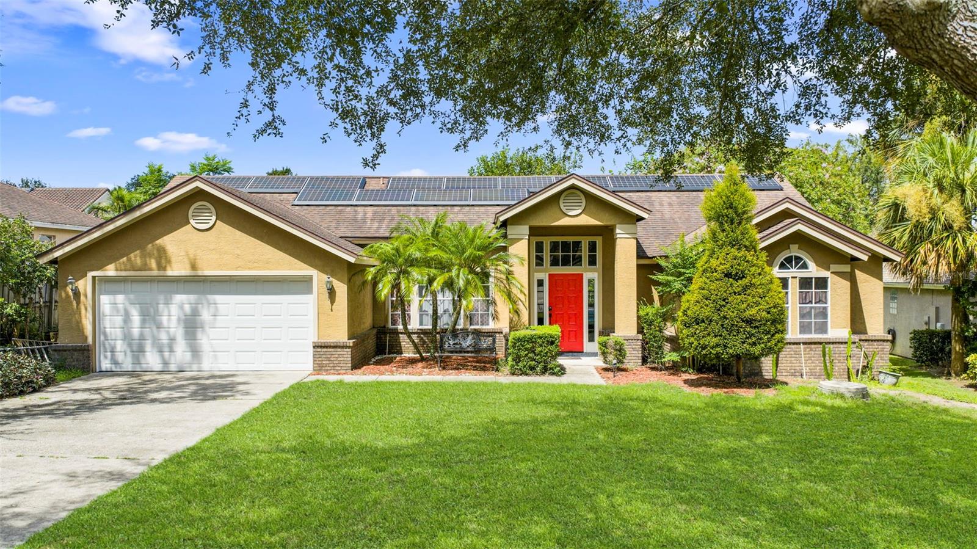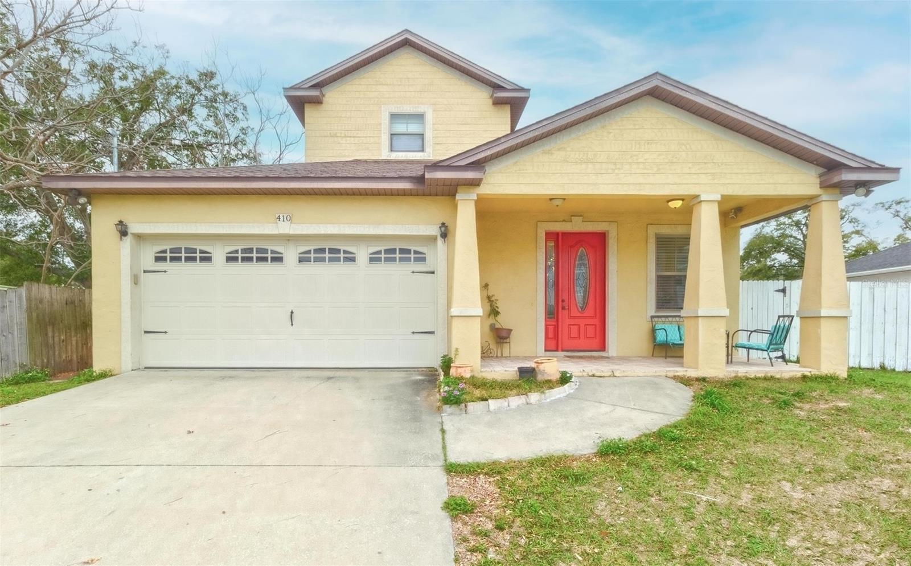PRICED AT ONLY: $464,900
Address: 1044 Nin Street, Orlando, FL 32835
Description
Beautiful Renovated 3/2 Single family home in Orlando, Florida. Excellent Location! This Move In Ready residence features new wood style ceramic floors throughout (no carpet!). Two Brand New AC Units in the house & New Ac on the game room. New kitchen with large granite island, dark cabinets & stainless steel appliances. Owners put new gutters in the entire house. New White Vinil fence on the right side of the house. Renovated bathrooms with new cabinets, countertops and light fixtures.! Roof was replaced in 2021. Very Nice backyard, and game room to use as an extra bedroom or Tv room. Community offers water access, playground for the kids, swimming pool, tennis courts and sand volleyball. Close to restaurants, shopping, major roads and theme parks. Room measurements are approximate.
Property Location and Similar Properties
Payment Calculator
- Principal & Interest -
- Property Tax $
- Home Insurance $
- HOA Fees $
- Monthly -
For a Fast & FREE Mortgage Pre-Approval Apply Now
Apply Now
 Apply Now
Apply Now- MLS#: RX-11086426 ( Single Family Detached )
- Street Address: 1044 Nin Street
- Viewed: 41
- Price: $464,900
- Price sqft: $0
- Waterfront: No
- Year Built: 1987
- Bldg sqft: 0
- Bedrooms: 3
- Total Baths: 2
- Full Baths: 2
- Garage / Parking Spaces: 2
- Days On Market: 227
- Additional Information
- Geolocation: 28.5337 / -81.4867
- County: ORANGE
- City: Orlando
- Zipcode: 32835
- Subdivision: Summer Lakes
- Provided by: Max C&T Realty LLC
- Contact: Fernando Silva Tolomelli
- (954) 708-5767
- DMCA Notice
Features
Building and Construction
- Absolute Longitude: 81.486709
- Construction: CBS, Concrete, Stucco
- Covered Spaces: 2.00
- Design: Other Arch
- Dining Area: Breakfast Area
- Exterior Features: Fence, Room for Pool, Solar Panels
- Flooring: Tile
- Front Exp: Northwest
- Roof: Comp Shingle
- Sqft Source: Tax Rolls
- Sqft Total: 2550.00
- Total Floorsstories: 1.00
- Total Building Sqft: 2212.00
Property Information
- Property Condition: Resale
- Property Group Id: 19990816212109142258000000
Land Information
- Lot Description: Public Road, West of US-1
- Subdivision Information: Picnic Area, Playground, Pool, Tennis
Garage and Parking
- Open Parking Spaces: 4.0000
- Parking: 2+ Spaces, Covered, Driveway, Garage - Attached
Eco-Communities
- Private Pool: No
- Storm Protection Panel Shutters: Complete
- Waterfront Details: None
Utilities
- Cooling: Ceiling Fan, Central
- Heating: Central
- Pets Allowed: Yes
- Utilities: Public Water, Septic, Well Water
Finance and Tax Information
- Application Fee: 100.00
- Home Owners Association poa coa Monthly: 54.00
- Homeowners Assoc: Mandatory
- Membership Fee Required: No
- Tax Year: 2024
Other Features
- Country: United States
- Equipment Appliances Included: Auto Garage Open, Dishwasher, Disposal, Dryer, Microwave, Range - Electric, Refrigerator, Smoke Detector, Washer, Water Heater - Gas
- Furnished: Unfurnished
- Governing Bodies: HOA
- Housing For Older Persons Act: No Hopa
- Interior Features: Pantry, Volume Ceiling, Walk-in Closet
- Legal Desc: SUMMER LAKES 17/2 LOT 3 A
- Parcel Id: 352228838300030
- Special Assessment: No
- View: Other
- Views: 41
- Zoning: Residential
Nearby Subdivisions
Avondale
Courtleigh Park
Crescent Hills
Cypress Landing
Cypress Landing Ph 02
Fairway Cove
Hamptons
Harbor Heights
Havencrest
Hawksnest
Joslin Grove Park
Lake Hiawassa Terrace Rep
Lake Hill
Lake Rose Pointe Ph 02
Lake Rose Ridge Rep
Lake Steer Pointe
Marble Head
Metrowest
Metrowest Sec 01
Metrowest Sec 02
Metrowest Sec 04
Metrowest Sec 06
Metrowest Sec 07
Not Applicable
Oak Meadows Pd Ph 03
Orla Vista Heights
Orlo Vista Terrace
Palm Cove Estates
Palma Vista
Park Spgs
Pembrooke
Ridgemoore Ph 01
Ridgemoore Ph 03
Roseview Sub
Stonebridge Lakes J K
Summer Lakes
Tr G Rep
Vineland Oaks
Vista Royale
Vista Royale Ph 02a
Westminster Landing
Westminster Landing Ph 1
Westmont
Westmoor Ph 04a
Westmoor Ph 04d
Westmoor Ph 2
Westmoor Ph 4b
Westmoor Phase 4 D 18147 Lot 2
Winderlakes
Winderwood
Winter Hill North Add
Woodlands Windermere
Similar Properties
Contact Info
- The Real Estate Professional You Deserve
- Mobile: 904.248.9848
- phoenixwade@gmail.com























































