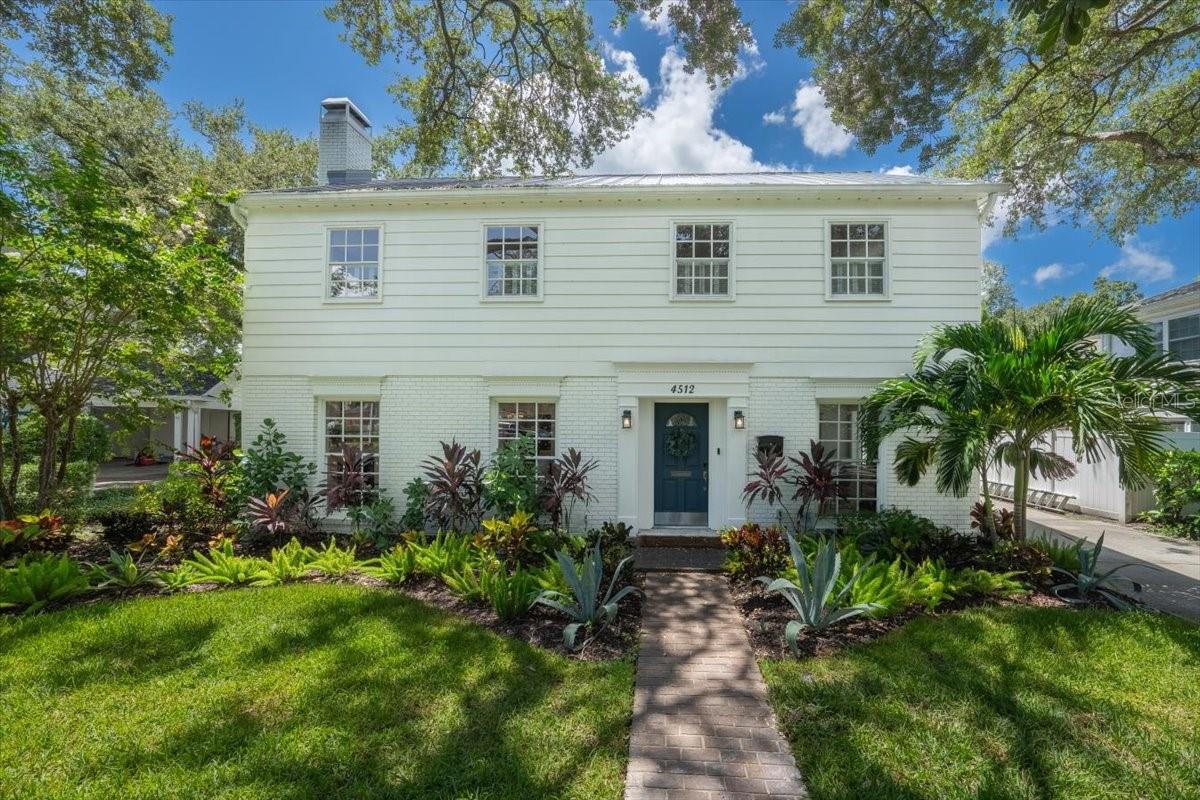PRICED AT ONLY: $1,295,000
Address: 3915 Euclid Avenue, Tampa, FL 33629
Description
New Construction Move In Ready! Seller offering Closing Cost Incentives with Preferred Lender. 4 bedrooms, 5 full baths. Experience modern comfort and timeless style in this stunning new home by M Ryan Homes. Designed for today's lifestyle, this home features an open floor plan, 4 bedrooms, 5 full baths, a first floor study and upstairs bonus room. beautifully designed home by M Ryan Homes. Property offers a perfect blend of function and flexibility. The open concept is ideal for everyday living and entertaining, with seamless flow between the kitchen, front dining room and generous family room. The kitchen boasts GE appliances, a large island, built in buffet area, and ample storage. Just off the kitchen, the dining nook provides an inviting space for casual meals and gatherings. A dedicated study on the first floor provides a quiet retreat for work or relaxation. Upstairs, the luxurious master suite features dual vanities, soaking tub & generous walk in closet. Each additional bedroom has its own private bath and closets offering ultimate convenience & privacy. Step outside to enjoy the covered patio & expansive backyard, plenty of room for a pool & outdoor living. A two car garage. Located minutes from downtown, the airport, and restaurants.
Property Location and Similar Properties
Payment Calculator
- Principal & Interest -
- Property Tax $
- Home Insurance $
- HOA Fees $
- Monthly -
For a Fast & FREE Mortgage Pre-Approval Apply Now
Apply Now
 Apply Now
Apply Now- MLS#: TB8362165 ( Residential )
- Street Address: 3915 Euclid Avenue
- Viewed: 53
- Price: $1,295,000
- Price sqft: $327
- Waterfront: No
- Year Built: 2025
- Bldg sqft: 3958
- Bedrooms: 4
- Total Baths: 5
- Full Baths: 5
- Garage / Parking Spaces: 2
- Days On Market: 220
- Additional Information
- Geolocation: 27.909 / -82.5098
- County: HILLSBOROUGH
- City: Tampa
- Zipcode: 33629
- Subdivision: Virginia Park/maryland Manor A
- Elementary School: Roosevelt HB
- Middle School: Coleman HB
- High School: Plant HB
- Provided by: CENTURY 21 LIST WITH BEGGINS
- DMCA Notice
Features
Building and Construction
- Builder Name: M Ryan Homes, LLC
- Covered Spaces: 0.00
- Exterior Features: SprinklerIrrigation, RainGutters
- Fencing: Vinyl
- Flooring: CeramicTile, EngineeredHardwood, Tile
- Living Area: 3412.00
- Roof: Shingle
Property Information
- Property Condition: NewConstruction
Land Information
- Lot Features: CityLot
School Information
- High School: Plant-HB
- Middle School: Coleman-HB
- School Elementary: Roosevelt-HB
Garage and Parking
- Garage Spaces: 2.00
- Open Parking Spaces: 0.00
Eco-Communities
- Water Source: Public
Utilities
- Carport Spaces: 0.00
- Cooling: CentralAir, Zoned
- Heating: Central, Zoned
- Pets Allowed: Yes
- Sewer: PublicSewer
- Utilities: CableAvailable, ElectricityConnected, NaturalGasConnected, SewerConnected, WaterConnected
Finance and Tax Information
- Home Owners Association Fee: 0.00
- Insurance Expense: 0.00
- Net Operating Income: 0.00
- Other Expense: 0.00
- Pet Deposit: 0.00
- Security Deposit: 0.00
- Tax Year: 2024
- Trash Expense: 0.00
Other Features
- Appliances: BuiltInOven, ConvectionOven, Cooktop, Dishwasher, ExhaustFan, Freezer, Disposal, GasWaterHeater, Refrigerator
- Country: US
- Interior Features: EatInKitchen, KitchenFamilyRoomCombo, OpenFloorplan, UpperLevelPrimary, WalkInClosets
- Legal Description: BEL MAR REVISED UNIT NO 6 LOT 74
- Levels: Two
- Area Major: 33629 - Tampa / Palma Ceia
- Occupant Type: Vacant
- Parcel Number: A-33-29-18-3TZ-000000-00074.0
- Style: Traditional
- The Range: 0.00
- Views: 53
- Zoning Code: PD
Nearby Subdivisions
3sm Audubon Park
3um Bel Mar Revised
Azalea Terrace
Bay View Estates
Beach Park
Beach Park Isle Sub
Bel Mar
Bel Mar Rev
Bel Mar Rev Island
Bel Mar Rev Unit 10
Bel Mar Shores Rev
Carol Shores
Culbreath Bayou
Culbreath Isles
Edmondsons Rep
Elenor Place Lot 3 Less E 10 F
Forest Park
Golf View Estates Rev
Golf View Park 11 Page 72
Griflow Park Sub
Henderson Beach
Maryland Manor 2nd
Maryland Manor 2nd Un
Maryland Manor 2nd Unit
Maryland Manor Rev
New Suburb Beautiful
North New Suburb Beautiful
Not Applicable
Not In Hernando
Occident
Omar Sub
Palma Ceia Park
Palma Vista
Picadilly
Prospect Park Rev Map
Raines Sub
Sheridan Sub
Sheridan Subdivision
Southland Add
St Andrews Park Rev Map
Sunset Camp
Sunset Park
Sunset Park A Resub Of
Sunset Park Isles
Sunset Park Isles Unit 3
Sunset Pk Isles Un 1
Unplatted
Virginia Park
Virginia Park/maryland Manor A
Virginia Parkmaryland Manor Ar
Virginia Terrace
Watrous H J 2nd Add To West
Similar Properties
Contact Info
- The Real Estate Professional You Deserve
- Mobile: 904.248.9848
- phoenixwade@gmail.com










































































