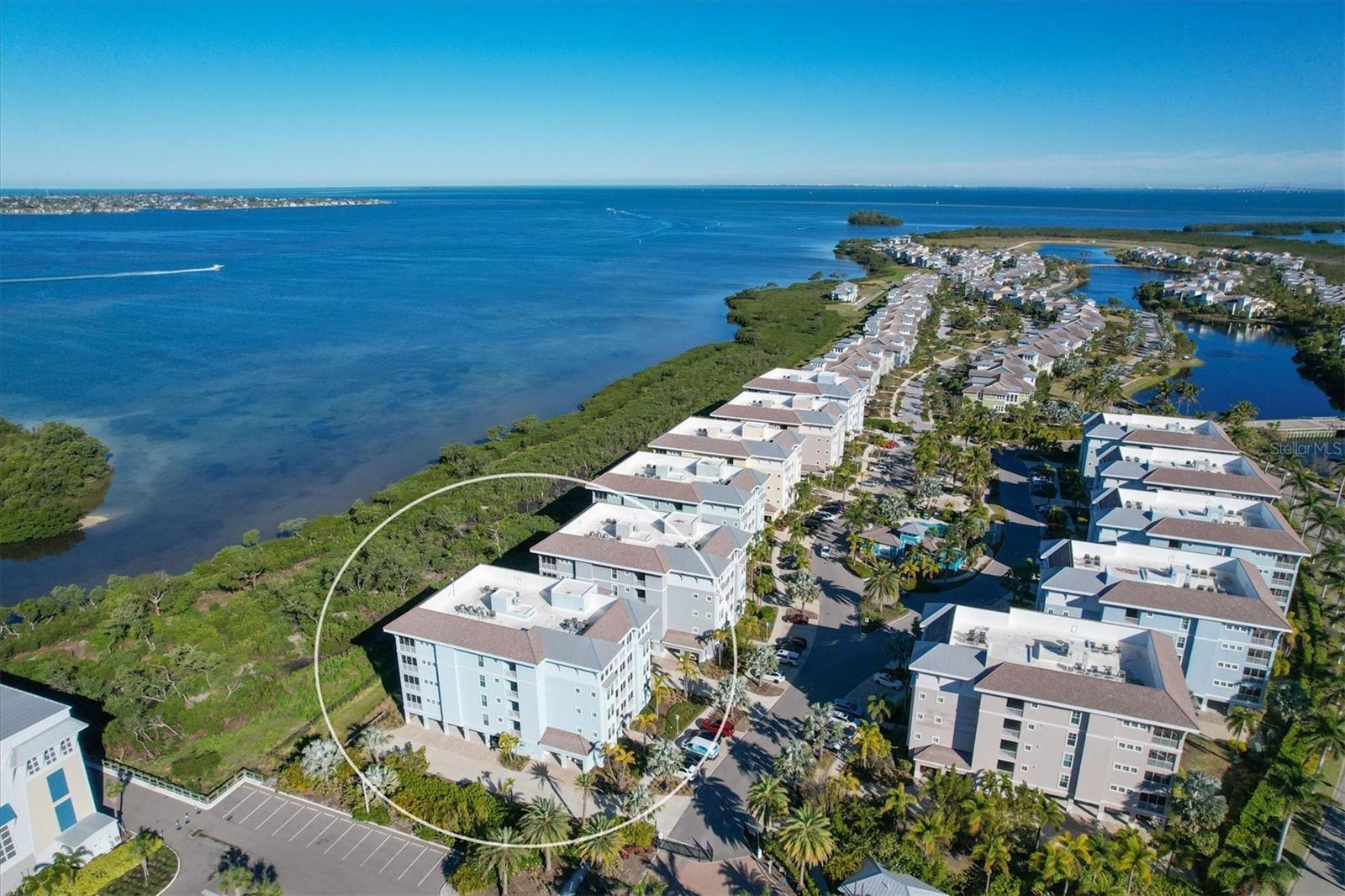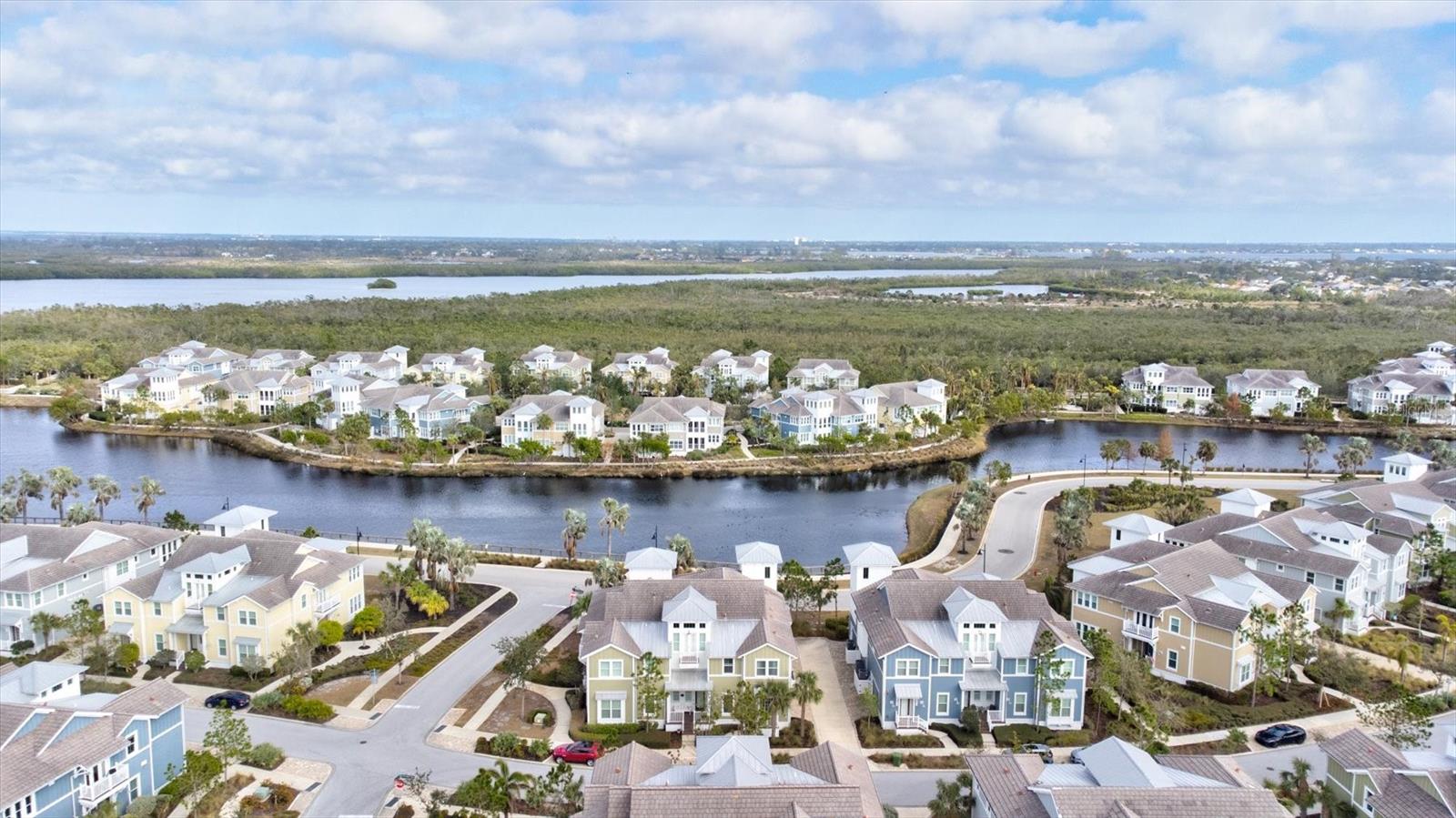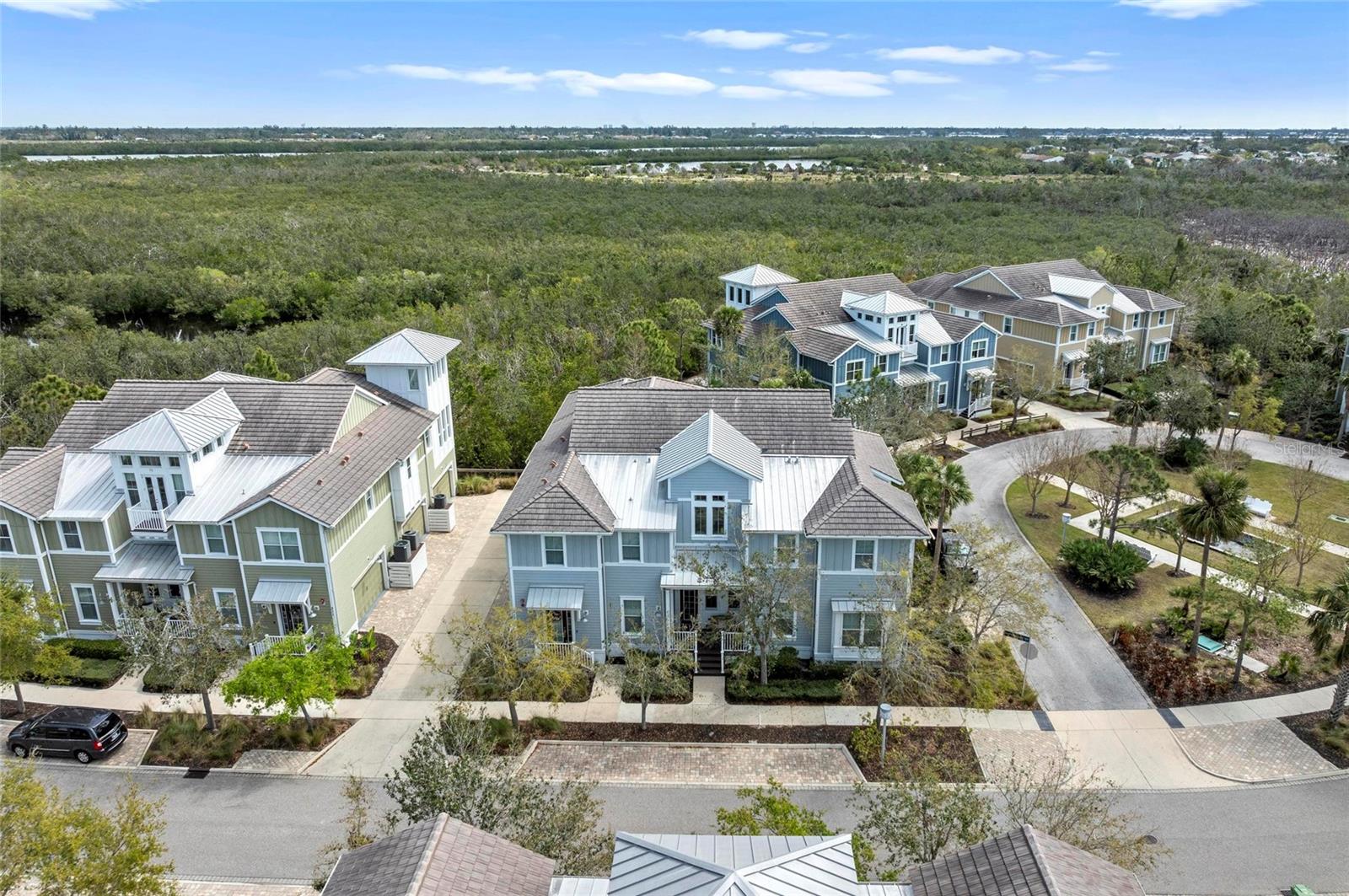PRICED AT ONLY: $1,050,000
Address: 315 Sapphire Lake Drive 202, Bradenton, FL 34209
Description
Huge Price improvement!!! Look no further! Harbour Isle is second to none and you can begin living your best life in this fabulous rarely available Marsh Retreat unit with beautiful serene outdoor space, and it is being sold furnished with very few exceptions. This stunning home offers you incredible relaxing outdoor space with Southern exposure and views of the Mangrove Walk park. Quietness abounds, except for the awesome birds and wildlife that come alive in the mangroves each day. Now you can live like youre on vacation in the beautiful, gated, much sought after, coastal resort community of Harbour Isle on Anna Maria Sound. In this luxury home you can begin your mornings on your beautiful custom quarry tile private screened lanai with your favorite book or end your days in your private retreat watching the sunset. This home is the much sought after Marsh Retreat and it features three bedrooms and two baths. Some of the incredible upgrades and to this home include hardwood flooring in main living area and tile in the baths and retreat, 42 white kitchen cabinets, stainless steel appliances, granite countertops, vaulted ceiling in living room with beams, solid core doors and custom woodwork throughout and a Private Elevator that opens directly from your foyer to your living space on the second floor. French doors in the living room open to your beautiful screened lanai which makes this area perfect for entertaining. The large owners bedroom has fabulous views of the mangrove and a custom walk in closet. The owners bath features dual granite vanities and large shower. Two large guest bedrooms are located in the front of the home. The second bath is large and conveniently located in the hallway for easy accessibility. A special added bonus in this home are the dual built in desks and office space in the oversized hallway. Two areas that you will love are a quiet, relaxing retreat room, located at the top of the stairs from the main living area and a large laundry room with sink, washer and dryer. A spacious two car garage is a big plus. The building has green LEED certification, block construction with Hardie board exterior siding and PGT impact rated windows. This home is strong and built to last. While inside the gates of Harbour Isle, explore two miles of neighborhood walking trails and find an inviting hammock for a little relaxation. Start exploring with the amazing 23,000 square foot Beach Club overlooking Anna Maria Sound where you can raise a glass at the Sky Bar lounge and toast the sunset and then continue with the heated resort pool, spa, private beach to launch kayaks into the Sound, and the 4,200 square foot fitness center. There are four pools for your use. The Mangrove Walk pool area is across the street and features grill area, and fire pit perfect for small gatherings. Truly an active lifestyle! If you have a boat the wet/dry Safe Harbor Marina is the perfect place for you, and Freedom Boat Club is also located at Pier 77, Safe Harbor. Right outside this gated community is Floridays Restaurant and the Compass Hotel. This gorgeous home is located just a little over a mile from the sugar sand beaches and island charm of Anna Maria Island with over 30 restaurants/shops open for your enjoyment and less than two miles from the famous Robinson Preserve with over five miles of walking, biking and kayaking. This is truly Paradise and it can all be yours. Live, relax, enjoy an active lifestyle in Harbour Isle.
Property Location and Similar Properties
Payment Calculator
- Principal & Interest -
- Property Tax $
- Home Insurance $
- HOA Fees $
- Monthly -
For a Fast & FREE Mortgage Pre-Approval Apply Now
Apply Now
 Apply Now
Apply Now- MLS#: A4644451 ( Residential )
- Street Address: 315 Sapphire Lake Drive 202
- Viewed: 7
- Price: $1,050,000
- Price sqft: $360
- Waterfront: Yes
- Wateraccess: Yes
- Waterfront Type: BeachAccess
- Year Built: 2012
- Bldg sqft: 2918
- Bedrooms: 3
- Total Baths: 2
- Full Baths: 2
- Garage / Parking Spaces: 2
- Days On Market: 177
- Additional Information
- Geolocation: 27.5019 / -82.6825
- County: MANATEE
- City: Bradenton
- Zipcode: 34209
- Subdivision: Mangrove Walk On Harbour Isle
- Building: Mangrove Walk On Harbour Isle Ph 32, A C
- Elementary School: Ida M. Stewart Elementary
- Middle School: Martha B. King Middle
- High School: Manatee High
- Provided by: KELLER WILLIAMS ON THE WATER
- DMCA Notice
Features
Building and Construction
- Builder Model: Marsh Retreat
- Builder Name: Minto
- Covered Spaces: 2.00
- Exterior Features: FrenchPatioDoors, Lighting, RainGutters
- Flooring: CeramicTile, EngineeredHardwood
- Living Area: 2072.00
- Roof: Metal
Land Information
- Lot Features: CornerLot, BuyerApprovalRequired, Landscaped
School Information
- High School: Manatee High
- Middle School: Martha B. King Middle
- School Elementary: Ida M. Stewart Elementary
Garage and Parking
- Garage Spaces: 2.00
- Open Parking Spaces: 0.00
- Parking Features: Underground, Garage, GarageDoorOpener, Guest, GarageFacesSide
Eco-Communities
- Green Energy Efficient: Construction, Insulation, Windows
- Pool Features: Heated, InGround, Association, Community
- Water Source: Public
Utilities
- Carport Spaces: 0.00
- Cooling: CentralAir, Zoned, CeilingFans
- Heating: Central, Electric
- Pets Allowed: NumberLimit, SizeLimit
- Pets Comments: Large (61-100 Lbs.)
- Sewer: PublicSewer
- Utilities: CableConnected, ElectricityConnected, FiberOpticAvailable, HighSpeedInternetAvailable, PhoneAvailable
Amenities
- Association Amenities: Clubhouse, FitnessCenter, Gated, Playground, Pool, SpaHotTub, Security
Finance and Tax Information
- Home Owners Association Fee Includes: AssociationManagement, MaintenanceGrounds, MaintenanceStructure, PestControl, Pools, RecreationFacilities, ReserveFund
- Home Owners Association Fee: 418.00
- Insurance Expense: 0.00
- Net Operating Income: 0.00
- Other Expense: 0.00
- Pet Deposit: 0.00
- Security Deposit: 0.00
- Tax Year: 2024
- Trash Expense: 0.00
Other Features
- Accessibility Features: WheelchairAccess
- Appliances: BuiltInOven, Dryer, Dishwasher, ExhaustFan, ElectricWaterHeater, Disposal, IceMaker, Microwave, Range, Refrigerator, Washer
- Association Name: Steve Hatten
- Association Phone: 941-216-3725
- Country: US
- Interior Features: BuiltInFeatures, TrayCeilings, CeilingFans, CrownMolding, CofferedCeilings, EatInKitchen, Elevator, HighCeilings, KitchenFamilyRoomCombo, OpenFloorplan, StoneCounters, SolidSurfaceCounters, VaultedCeilings, WalkInClosets, WoodCabinets, WindowTreatments, Loft
- Legal Description: UNIT 315- B MANGROVE WALK ON HARBOUR ISLE, A CONDO PI#73624.0490/9
- Levels: ThreeOrMore
- Area Major: 34209 - Bradenton/Palma Sola
- Occupant Type: Owner
- Parcel Number: 7362404909
- Style: Florida
- The Range: 0.00
- Unit Number: 202
- View: ParkGreenbelt, TreesWoods
- Zoning Code: PDP
Nearby Subdivisions
Country Village Sec 13
Country Village Sec 14
Country Village Sec 7
Edgewater Cove At Perico 1
Edgewater Cove At Perico 2
Edgewater Cove At Perico 3
Edgewater Pointe At Perico Bay
Edgewater Pointe At Perico Ii
Edgewater Walk Ii On Harbour I
Edgewater Walk On Harbour Isle
Flamingo Cay Apts Amd
Forty Three West Oaks
Forty Three West Oaks Ii
Heritage Pines
Heritage Village West
Heritage Village West Condomin
Heron Harbour Ph I
Hidden Lake Ii Ph 2
Hidden Lake Ii Ph 3
Hidden Lake Ph 1
Horizon Townhouses Condo
Ironwood Eighth
Ironwood Fifteenth
Ironwood First
Ironwood Ninth
Ironwood Sixteenth
Ironwood Sixth
Ironwood Tenth
Ironwood Third
Landmark At Pointe West I
Landmark At Pointe West I Cond
Links At Pinebrook Condo Ph Ii
Mangrove Walk Ii On Harbour Is
Mangrove Walk On Harbour Isle
Marina Walk On One Particular
Meadowcroft
Meadowcroft Prcl
Meadowcroft Prcl A
Meadowcroft Prcl Aa
Meadowcroft Prcl Cc
Meadowcroft Prcl Ee
Meadowcroft Prcl F
Meadowcroft Prcl Hh
Meadowcroft Prcl T
Meadowcroft Prcl U
Meadowcroft Prcl X
Meadowcroft South
Morningside Ph Iii
Palm Breeze Villas Ph I
Palma Sola Bay Club
Palma Sola Bay Club Ph 1
Palma Sola Bay Club Ph 15
Palma Sola Bay Club Ph 17b
Palma Sola Bay Club Ph 19a
Palma Sola Bay Club Ph 5
Palma Sola Bay Club Ph 6
Palma Sola Bay Club Ph 8
Palma Sola Trace
Palma Sola Trace Condo Or2185/
Palma Sola Trace Condo Or21857
Pebble Spgs Cluster 1
Pebble Spgs Cluster 2
Pebble Spgs Cluster 3
Perico Bay Village
Perico Island First Add
Pine Bay Forest
River Harbor West
Sabal Palm Gardens
Shoreline Terraces I At Perico
Shoreline Terraces Iii At Peri
Shoreline Terraces Vi At Peric
The Arbors At Pinebrook Ph Ii
The Fairways At Pinebrook
The Fairways At Pinebrook Cond
The Fairways At Pinebrook Ph I
The Fairways Two At Pinebrook
The Greens At Pinebrook Ph 1
The Greens At Pinebrook Ph 12
The Greens At Pinebrook Ph 3
The Lakes
The Lakes Ii
The Lakes Iii
The Links At Pinebrook Ph I
The Oaks Ph I
The Woods At Pinebrook
Unit 604 Phase Ii Fairways At
Village Green Of Bradenton Sc
Village Green Of Bradenton Sec
Similar Properties
Contact Info
- The Real Estate Professional You Deserve
- Mobile: 904.248.9848
- phoenixwade@gmail.com




















































































































