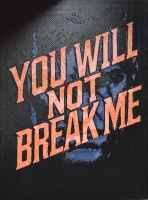PRICED AT ONLY: $399,900
Address: 2503 Parkside Drive Sw, Palm City, FL 34990
Description
Exquisite Home at 2503 SW Parkside Dr, Palm City, FL! Discover this 2 bedroom, 2 bathroom haven with a 2 car garage, showcasing the Extended model's oversized floorplan. Spacious bedrooms, including a master suite with ample closet space, complement large, elegant bathrooms with modern fixtures. The open concept living area, bathed in natural light, flows seamlessly into a contemporary kitchen and dining space, ideal for entertaining or cozy nights in. The meticulously maintained exterior enhances curb appeal. Nestled in serene Palm City, it's minutes from top rated schools, shopping, dining, and I 95 for easy commuting. This rare blend of space, style, and prime location won't last long. Schedule your private tour today and experience sophisticated living at its finest!
Property Location and Similar Properties
Payment Calculator
- Principal & Interest -
- Property Tax $
- Home Insurance $
- HOA Fees $
- Monthly -
For a Fast & FREE Mortgage Pre-Approval Apply Now
Apply Now
 Apply Now
Apply Now- MLS#: RX-11089158 ( Villa )
- Street Address: 2503 Parkside Drive Sw
- Viewed: 52
- Price: $399,900
- Price sqft: $0
- Waterfront: No
- Year Built: 1996
- Bldg sqft: 0
- Bedrooms: 2
- Total Baths: 2
- Full Baths: 2
- Garage / Parking Spaces: 2
- Days On Market: 209
- Additional Information
- Geolocation: 27.1746 / -80.2737
- County: MARTIN
- City: Palm City
- Zipcode: 34990
- Subdivision: Parkside At Martin Downs (aka
- Building: Parkside At Martin
- Provided by: Compass Florida LLC
- Contact: George M Richetelli
- (561) 285-4794
- DMCA Notice
Features
Building and Construction
- Absolute Longitude: 80.273678
- Builder Model: Capri
- Construction: CBS, Concrete
- Covered Spaces: 2.00
- Design: Townhouse, Traditional
- Dining Area: Dining-Living, Snack Bar
- Exterior Features: Auto Sprinkler, Screened Patio
- Flooring: Carpet, Ceramic Tile
- Front Exp: West
- Roof: Barrel
- Sqft Source: Tax Rolls
- Sqft Total: 2100.00
- Total Floorsstories: 1.00
- Total Building Sqft: 1680.00
Property Information
- Property Condition: Resale
- Property Group Id: 19990816212109142258000000
Land Information
- Lot Description: < 1/4 Acre
- Lot Dimensions: 75X127
- Subdivision Information: Sidewalks
Garage and Parking
- Parking: 2+ Spaces, Driveway, Garage - Attached
Eco-Communities
- Private Pool: No
- Storm Protection Panel Shutters: Complete
- Waterfront Details: None
Utilities
- Cooling: Ceiling Fan, Central, Electric
- Heating: Central, Electric
- Pet Restrictions: No Aggressive Breeds
- Pets Allowed: Yes
- Security: Burglar Alarm
- Utilities: Electric, Public Sewer, Public Water
- Window Treatments: Blinds, Verticals
Finance and Tax Information
- Application Fee: 100.00
- Home Owners Association poa coa Monthly: 336.33
- Homeowners Assoc: Mandatory
- Membership Fee Required: No
- Tax Year: 2024
Other Features
- Country: United States
- Equipment Appliances Included: Auto Garage Open, Central Vacuum, Dishwasher, Disposal, Dryer, Freezer, Microwave, Range - Electric, Refrigerator, Smoke Detector, Washer
- Furnished: Furniture Negotiable, Unfurnished
- Governing Bodies: HOA
- Housing For Older Persons Act: No Hopa
- Interior Features: Ctdrl/Vault Ceilings, Foyer, Laundry Tub, Pantry, Split Bedroom, Volume Ceiling, Walk-in Closet
- Legal Desc: PARKSIDE AT MARTIN DOWNS PLAT 70 LOT 64
- Spa: No
- Parcel Id: 183841024000006400
- Possession: At Closing, Funding
- Special Assessment: No
- View: Garden
- Views: 52
- Zoning: RES
Nearby Subdivisions
Cypress Lake
Eagle Lake
Harbour Island
Harbour Island At Cutter
Harbour Island At Cutter, Palm
Harbour Island Palm Cove
Lake View/the Crossings
Monarch Country Club
Newfield Crossroads
Palm Cove, Harbour Island At C
Parkside At Martin Downs (aka
Quail Meadow At Martin Downs (
Stamford At Sunset Trace
Stamford At Sunset Trace (aka
Sunset Trace
Sunset Trace At Martin Downs
Sunset Trace At Martin Downs (
The Crossings
The Meadows
The Meadows At Martin Downs
Villas At Sunset Trace
Villas At Sunset Trace At Mart
Whispering Sound
Similar Properties
Contact Info
- The Real Estate Professional You Deserve
- Mobile: 904.248.9848
- phoenixwade@gmail.com

















































