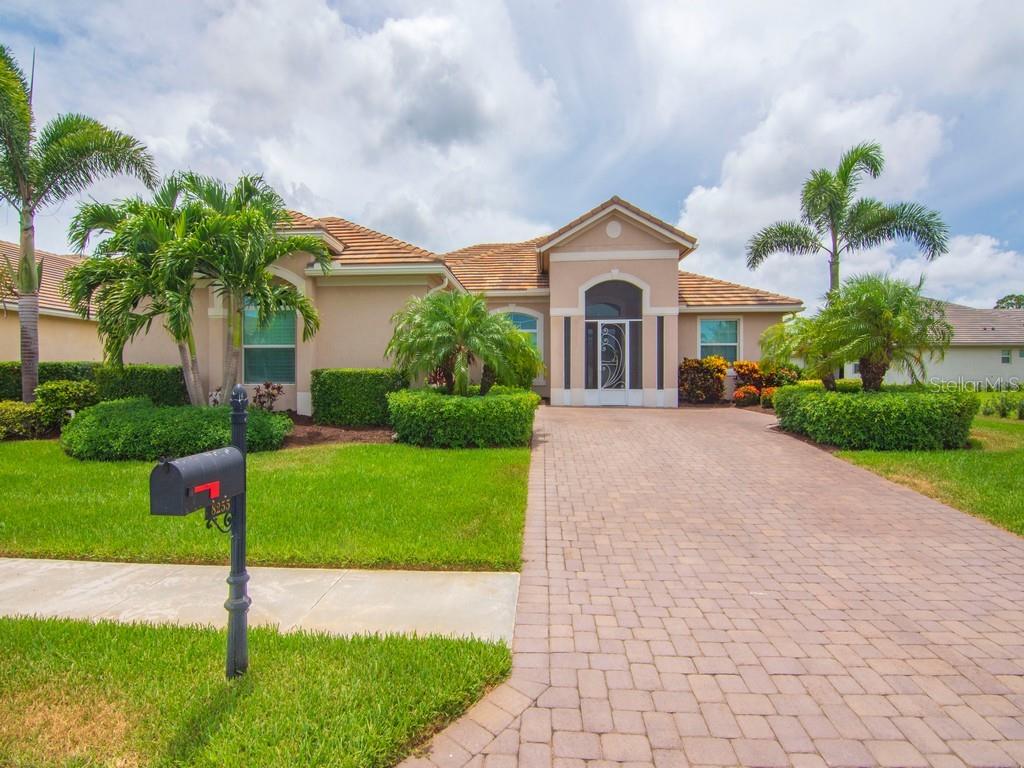PRICED AT ONLY: $599,000
Address: 5151 Formosa Circle, Vero Beach, FL 32967
Description
Beautifully updated 3BR/2.5BA home in the Isles at Waterway Village with peaceful water and preserve views. Features impact windows/doors, crown molding, custom built ins, and a stylish kitchen with quartz counters and stainless appliances. Spacious primary suite offers a walk in closet/safe room. Enjoy serene mornings overlooking protected wetlands. Gated community with sidewalks, resort style pool, fitness center, tennis, and pickleball. Impeccably maintained and move in ready in a prime Vero Beach location!
Property Location and Similar Properties
Payment Calculator
- Principal & Interest -
- Property Tax $
- Home Insurance $
- HOA Fees $
- Monthly -
For a Fast & FREE Mortgage Pre-Approval Apply Now
Apply Now
 Apply Now
Apply Now- MLS#: RX-11092556 ( Single Family Detached )
- Street Address: 5151 Formosa Circle
- Viewed: 26
- Price: $599,000
- Price sqft: $0
- Waterfront: No
- Year Built: 2011
- Bldg sqft: 0
- Bedrooms: 3
- Total Baths: 2
- Full Baths: 2
- 1/2 Baths: 1
- Garage / Parking Spaces: 2
- Days On Market: 175
- Additional Information
- Geolocation: 27.688 / -80.4391
- County: INDIAN RIVER
- City: Vero Beach
- Zipcode: 32967
- Subdivision: Isles At Waterway Village Pd P
- Provided by: Keller Williams Realty of VB
- Contact: Brenda Durwin
- (772) 257-8000
- DMCA Notice
Features
Building and Construction
- Absolute Longitude: 80.439114
- Construction: CBS, Stucco
- Covered Spaces: 2.00
- Design: Traditional
- Dining Area: Breakfast Area, Eat-In Kitchen
- Exterior Features: Screened Patio
- Flooring: Tile, Wood Floor
- Front Exp: Southwest
- Guest House: No
- Roof: S-Tile
- Sqft Source: Tax Rolls
- Sqft Total: 1983.00
- Total Floorsstories: 1.00
- Total Building Sqft: 1983.00
Property Information
- Property Condition: Resale
- Property Group Id: 19990816212109142258000000
Land Information
- Lot Description: < 1/4 Acre
- Lot Dimensions: 63.0 ft x 135.0 ft
- Subdivision Information: Clubhouse, Fitness Center, Pickleball, Picnic Area, Pool, Sidewalks, Tennis
Garage and Parking
- Parking: Driveway, Garage - Attached
Eco-Communities
- Private Pool: No
- Storm Protection Impact Glass: Complete
- Waterfront Details: Lake, Pond
Utilities
- Cooling: Ceiling Fan, Central, Electric
- Heating: Central, Electric
- Pets Allowed: Restricted
- Utilities: Cable, Electric, Public Sewer
- Window Treatments: Impact Glass
Finance and Tax Information
- Application Fee: 100.00
- Home Owners Association poa coa Monthly: 476.00
- Homeowners Assoc: Mandatory
- Membership Fee Required: No
- Tax Year: 2024
Other Features
- Country: United States
- Equipment Appliances Included: Dishwasher, Dryer, Microwave, Range - Electric, Refrigerator, Washer, Water Heater - Elec
- Furnished: Unfurnished
- Governing Bodies: HOA
- Housing For Older Persons Act: No Hopa
- Interior Features: Built-in Shelves, Laundry Tub, Walk-in Closet
- Legal Desc: ISLES OF WATERWAY VILLAGE RE NO 1C LOT 360A PBI 25-16
- Spa: No
- Parcel Id: 32392100011000000360.0
- Possession: At Closing
- Special Assessment: No
- View: Garden, Lake
- Views: 26
- Zoning: PD
Nearby Subdivisions
''''''laguna Village At Grand
''''''reserve At Grand Harbor
Addition To Jacksons Sub
Arabella Reserve
Ashley Lakes North
Bent Pine Preserve
Bent Pine Preserve Ph 2
Bent Pine Preserve Phase 2
Bent Pine Villas Condo
Bent Pine Villas Condo Unit I
Boulevard Village
Boulevard Village & Tenni
Brae Burn Estates
Citrus Hideaway
Cove At Waterway Village
Crossbridge By Toll Brothers
Crystal Falls Of Vero
Crystal Sands
Eagle Trace Phase 2 Sub
Emeral Estates
Fairways At Grand Harbor
Fieldstone Ranch Sub Phase 1
Garden Of Eden
Garden Of Eden Sub
Grand Harbor Plat 31
Harbor Isle
Harbor Isle Ph 1
High Pointe Subdivision - Pha
Huntington Place
Indian River Farms Co Sub
Indian River Farms Company S/d
Isles At Waterway Village
Isles At Waterway Village Pd P
Lakes At Sandridge Ph Ii
Lakes At Waterway Village
Lakes At Waterway Village Pd 2
Lily's Cay At Vero Beach
Lindsey Lanes Phase I
Lindsey Lanes Subdivision - Ph
Lost Tree Preserve
Lost Tree Preserve Pd Phases 4
Lost Tree Preserve Pd, Ph
Lost Tree Preserve Pd, Phase 1
Lucaya Pointe - Phase 1
Lucaya Pointe - Phase 2
Magnolia Court At Waterway
Magnolia Court At Waterway Vil
North Gifford Heights
Not On The List
Oak Island
Orchid Landing Sub
Out Of Area
Paladin Place Ii
Pine Ridge Club
Pineview Park Unit No 1
Pineview Park Unit No 2
Preserve At Waterway Vill
Preserve At Waterway Village
Quail Creek Pd Sub
Riverwind
Riverwind Phase One Sub
Smith Plaza
Spruce Park
St George Island At Oak Harbor
Summer Lake North Subdivison
The Antilles Subdivision
The Falls At Grand Harbor
The Falls Iii At Grand Harbor
The Lakes At Waterway Village
Vero Lake Estates
Vero Lake Estates Unit B
Vero Lake Estates Unit D
Vero Lake Estates Unit E
Vero Lake Estates Unit F
Vero Lake Estates Unit G
Vero Lake Estates Unit H-
Vero Lake Estates Unit H-1
Vero Lake Estates Unit H-2
Vero Lake Estates Unit J
Vero Lake Estates Unit O
Vero Lake Estates Unit P
Vero Lake Estates Unit Q
Vero Lake Estates Unit R
Verolago
Verolago Ph 4
Verolago Phase 1
Verolago Phase 5
Victoria Island
Winter Grove Sub
Winter Grove Subdivision
Similar Properties
Contact Info
- The Real Estate Professional You Deserve
- Mobile: 904.248.9848
- phoenixwade@gmail.com
























































































