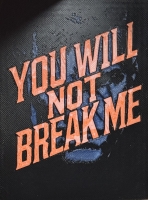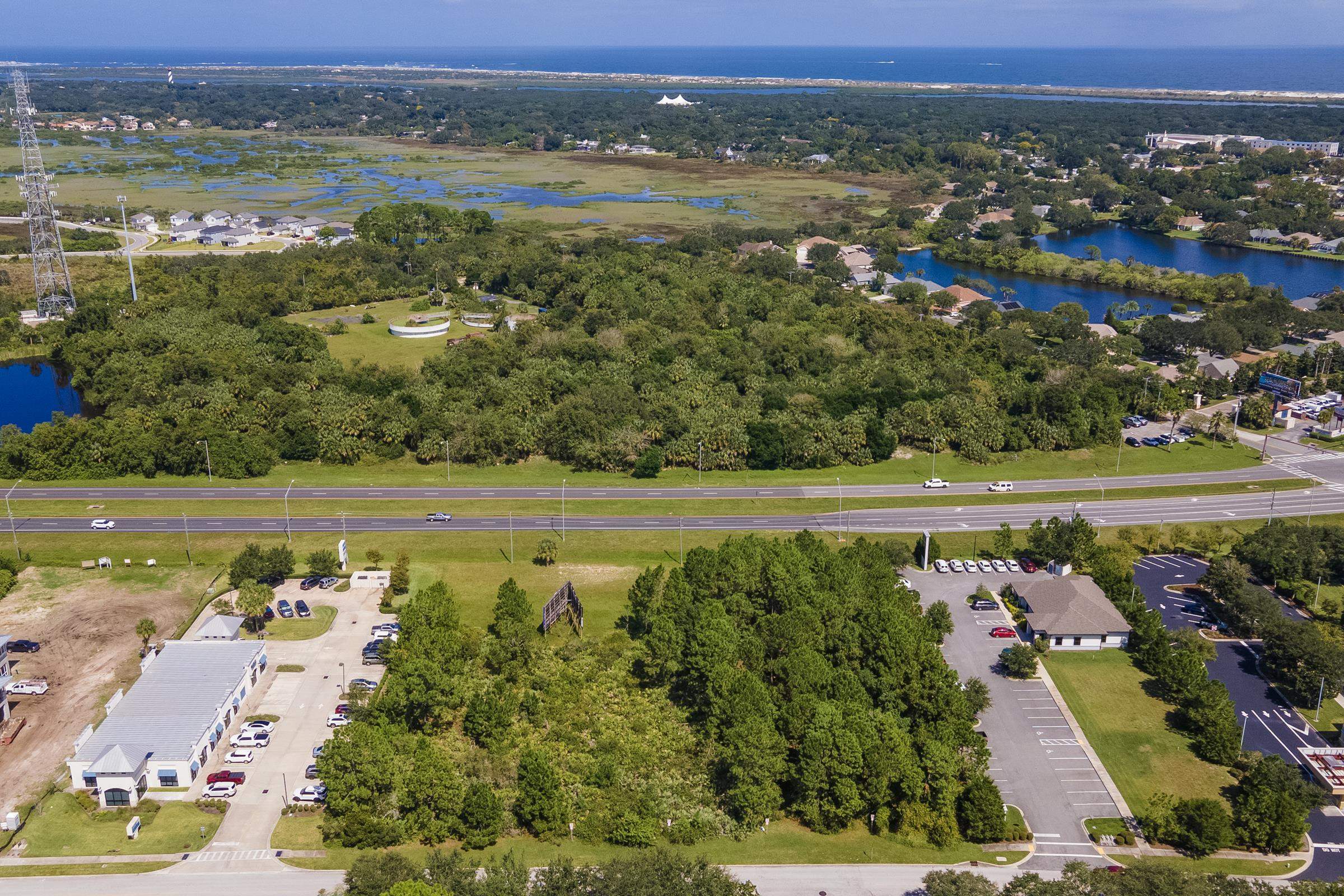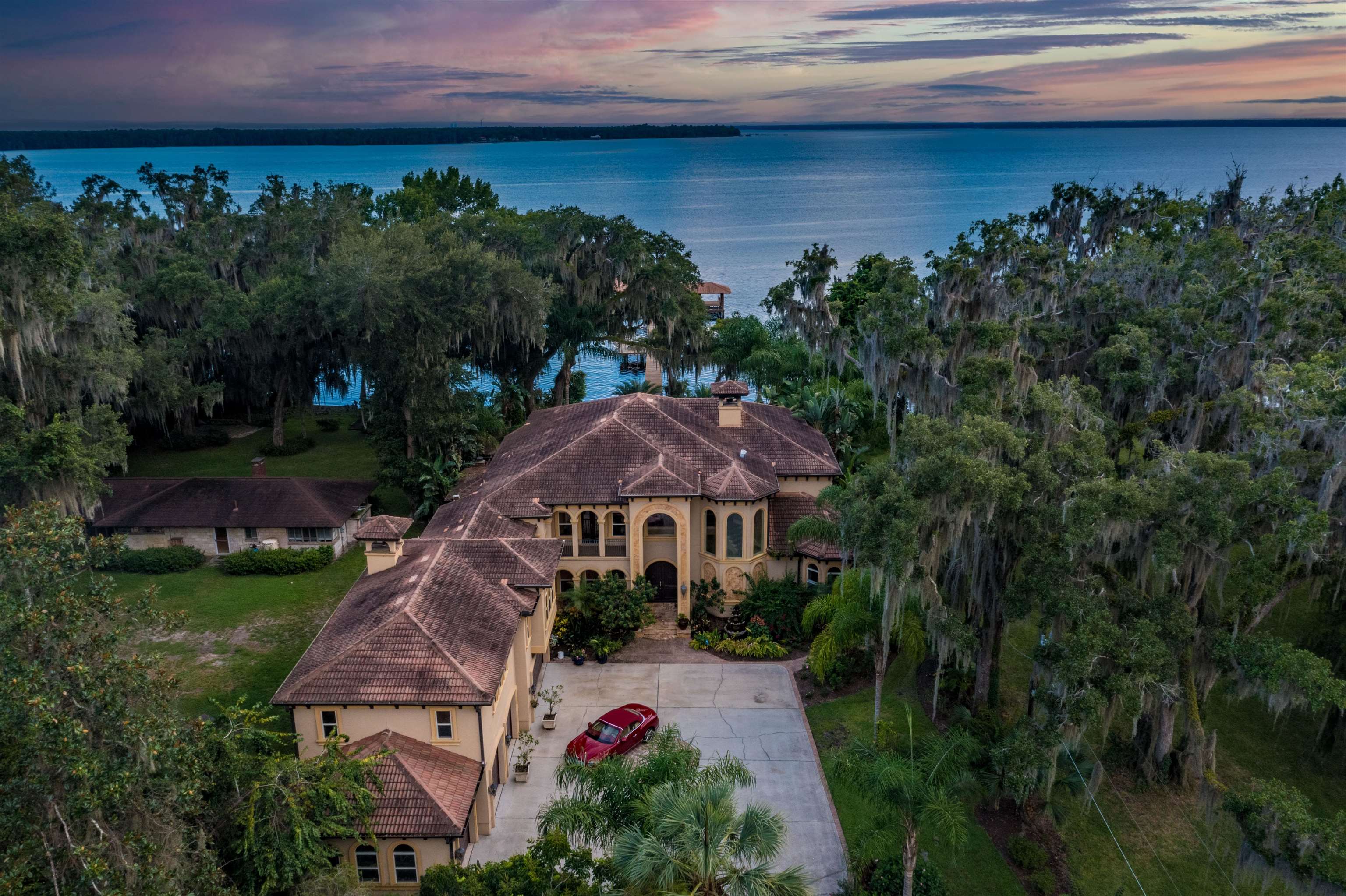PRICED AT ONLY: $15,999,900
Address: 15 Bay Harbor Road, Jupiter, FL 33469
Description
Coastal Elegance Meets West Indies Charm at 15 Bay Harbor Road, Tequesta. Coming to life in the second quarter of 2025, this exceptional designer custom home captures the essence of coastal living with a refined West Indies aesthetic and a contemporary edge. Nestled on over 150 feet of direct water frontage and approximately half acre lot, every room is designed to showcase sweeping water views and bring the outdoors in. Encompassing approximately 6700 square feet of thoughtfully curated living space (9,555 total), this two story residence features 4 spacious bedrooms, 4 full baths, and 2 half baths each crafted with timeless materials, clean lines, and an effortless indoor outdoor flow.Perfect for both quiet relaxation and elevated entertaining, the home includes a custom pool.
Property Location and Similar Properties
Payment Calculator
- Principal & Interest -
- Property Tax $
- Home Insurance $
- HOA Fees $
- Monthly -
For a Fast & FREE Mortgage Pre-Approval Apply Now
Apply Now
 Apply Now
Apply Now- MLS#: RX-11093203 ( Single Family Detached )
- Street Address: 15 Bay Harbor Road
- Viewed: 11
- Price: $15,999,900
- Price sqft: $0
- Waterfront: Yes
- Wateraccess: Yes
- Year Built: 2025
- Bldg sqft: 0
- Bedrooms: 4
- Total Baths: 2
- Full Baths: 2
- 1/2 Baths: 2
- Garage / Parking Spaces: 4
- Days On Market: 97
- Additional Information
- Geolocation: 26.9543 / -80.1062
- County: PALM BEACH
- City: Jupiter
- Zipcode: 33469
- Subdivision: Bay Harbor
- Provided by: Illustrated Properties
- Contact: Michael Danilo Ivancevic
- (561) 469-0909
- DMCA Notice
Features
Building and Construction
- Absolute Longitude: 80.106184
- Construction: CBS, Concrete
- Covered Spaces: 4.00
- Design: Traditional
- Dining Area: Formal
- Exterior Features: Auto Sprinkler, Built-in Grill, Covered Balcony, Covered Patio, Deck, Fence, Screened Patio, Summer Kitchen, Zoned Sprinkler
- Flooring: Wood Floor
- Front Exp: Northeast
- Roof: Concrete Tile
- Sqft Source: Floor Plan
- Sqft Total: 9555.00
- Total Floorsstories: 2.00
- Total Building Sqft: 6641.00
Property Information
- Property Condition: New Construction
- Property Group Id: 19990816212109142258000000
Land Information
- Lot Description: 1/4 to 1/2 Acre, Paved Road
- Subdivision Information: None
Garage and Parking
- Parking: Drive - Circular, Drive - Decorative, Garage - Attached
Eco-Communities
- Private Pool: Yes
- Storm Protection Impact Glass: Complete
- Waterfront Details: Intracoastal, Navigable, Ocean Access, River, Seawall
- Waterfront Frontage: 150
Utilities
- Cooling: Ceiling Fan, Central, Electric
- Heating: Central, Electric, Zoned
- Pet Restrictions: No Restrictions
- Pets Allowed: Yes
- Security: Burglar Alarm
- Utilities: Cable, Electric, Gas Bottle, Public Sewer, Public Water
- Window Treatments: Hurricane Windows, Impact Glass
Finance and Tax Information
- Homeowners Assoc: Voluntary
- Membership Fee Required: No
- Tax Year: 2024
Other Features
- Boat Services: Electric Available, Private Dock, Up to 50 Ft Boat
- Country: United States
- Equipment Appliances Included: Auto Garage Open, Dishwasher, Disposal, Dryer, Freezer, Ice Maker, Microwave, Range - Gas, Refrigerator, Smoke Detector, Washer, Water Heater - Gas
- Furnished: Unfurnished
- Governing Bodies: None
- Housing For Older Persons Act: No Hopa
- Interior Features: Bar, Built-in Shelves, Closet Cabinets, Ctdrl/Vault Ceilings, Decorative Fireplace, Foyer, French Door, Laundry Tub, Pantry, Second/Third Floor Concrete, Split Bedroom, Upstairs Living Area, Volume Ceiling, Walk-in Closet, Wet Bar
- Legal Desc: BAY HARBOR LT 4
- Spa: Yes
- Parcel Id: 60424036100000040
- Possession: At Closing, Funding
- Special Assessment: No
- Special Info: Sold As-Is
- View: Intracoastal, River
- Views: 11
- Zoning: residential
Nearby Subdivisions
Bay Harbor
Bermuda Terrace Sec 3
Blowing Rocks
Cove Point
Heritage Oaks
Hunt Club Colony (aka Jupiter/
Hunt Club. Colony
Indian Hills
Iroquois Park
Jupiter
Jupiter Acres
Jupiter Heights
Jupiter Hills
Jupiter Hills Village
Jupiter In The Pines
Jupiter In The Pines Sec B
Jupiter Inlet Beach Colony
Jupiter Inlet Colony
Jupiter Ridge
Little Club
None
North Passage
North River Plantation
Peninsular
River Ridge (tequesta)
Riverside Drive Park
Riverside Drive Park Sec A
Riverview (south County)
Rolling Hills
Sandy Depths
Sandy Depths (aka Louis J Schn
The Waters Edge
Tropic Vista
Turtle Creek
Turtle Creek Village
Unincorporated Area Of Jupiter
Wendimere Heights
Similar Properties
Contact Info
- The Real Estate Professional You Deserve
- Mobile: 904.248.9848
- phoenixwade@gmail.com




















