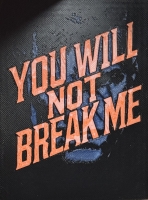PRICED AT ONLY: $549,900
Address: 1285 Classic Court, Vero Beach, FL 32966
Description
Seller offering up to $12,000 for closing costs or to buy down your interest rate. Experience the perfect blend of luxury and lifestyle! Situated in a beautiful golf community (no membership req'd!), this impressive 5 bedroom, 3 bathroom home combines sophistication & comfort. It boasts soaring ceilings, elegant hardwood floors, & a thoughtful split bedroom design. The chef's kitchen is a highlight, featuring double ovens, ample cabinetry, an island, and a walk in pantry. You'll find a formal dining room, a cozy family room, & a flexible upstairs loft ideal for an office or retreat. The primary suite is a spa like haven with a garden tub & walk in closet.
Property Location and Similar Properties
Payment Calculator
- Principal & Interest -
- Property Tax $
- Home Insurance $
- HOA Fees $
- Monthly -
For a Fast & FREE Mortgage Pre-Approval Apply Now
Apply Now
 Apply Now
Apply Now- MLS#: RX-11096017 ( Single Family Detached )
- Street Address: 1285 Classic Court
- Viewed: 116
- Price: $549,900
- Price sqft: $0
- Waterfront: No
- Year Built: 2007
- Bldg sqft: 0
- Bedrooms: 5
- Total Baths: 3
- Full Baths: 3
- Garage / Parking Spaces: 2
- Days On Market: 186
- Additional Information
- Geolocation: 27.6264 / -80.4848
- County: INDIAN RIVER
- City: Vero Beach
- Zipcode: 32966
- Subdivision: Pointe West South Village Phas
- Elementary School: Liberty
- Middle School: Osceola
- High School: Indian River Charter Scho
- Provided by: Realty One Group Engage
- Contact: James Barnett
- (772) 678-2099
- DMCA Notice
Features
Building and Construction
- Absolute Longitude: 80.484764
- Construction: CBS, Stucco
- Covered Spaces: 2.00
- Dining Area: Breakfast Area, Formal, Snack Bar
- Exterior Features: Auto Sprinkler, Open Porch, Room for Pool, Zoned Sprinkler
- Flooring: Tile, Wood Floor
- Front Exp: West
- Guest House: No
- Roof: Comp Shingle
- Sqft Source: Appraisal
- Sqft Total: 4439.00
- Total Floorsstories: 2.00
- Total Building Sqft: 3750.00
Property Information
- Property Condition: Resale
- Property Group Id: 19990816212109142258000000
Land Information
- Lot Description: < 1/4 Acre
- Lot Dimensions: 65.0 ft x 133.0 ft
- Subdivision Information: Community Room, Golf Course, Playground, Pool, Sidewalks, Soccer Field, Street Lights
School Information
- Elementary School: Liberty Elementary School
- High School: Indian River Charter High School
- Middle School: Osceola Middle School
Garage and Parking
- Open Parking Spaces: 2.0000
- Parking: 2+ Spaces
Eco-Communities
- Private Pool: No
- Storm Protection Accordion Shutters: Partial
- Storm Protection Panel Shutters: Partial
- Waterfront Details: None
Utilities
- Cooling: Central, Zoned
- Heating: Central, Electric
- Pet Restrictions: No Aggressive Breeds
- Pets Allowed: Yes
- Security: Burglar Alarm, TV Camera
- Utilities: Cable, Electric, Gas Natural, Public Sewer, Public Water
Finance and Tax Information
- Application Fee: 0.00
- Home Owners Association poa coa Monthly: 235.00
- Homeowners Assoc: Mandatory
- Membership: Oth Membership Avlbl
- Membership Fee Required: No
- Tax Year: 2024
Other Features
- Country: United States
- Equipment Appliances Included: Auto Garage Open, Dishwasher, Microwave
- Furnished: Furniture Negotiable
- Governing Bodies: HOA
- Housing For Older Persons Act: No Hopa
- Interior Features: Ctdrl/Vault Ceilings, Entry Lvl Lvng Area, French Door, Kitchen Island, Pantry, Roman Tub, Upstairs Living Area, Volume Ceiling, Walk-in Closet
- Legal Desc: POINTE WEST SOUTH VILLAGE PHASE II PD LOT 33 PBI 19-29
- Multiple Ofrs Acptd: Yes
- Parcel Id: 33381200008000000033.0
- Possession: At Closing
- Special Assessment: No
- View: Garden
- Views: 116
- Zoning: PDTND
Nearby Subdivisions
''''''oaks Of Vero Pd Phase I,
Anthem Lakes At Trillium
Arcadia Subdivision - Phase 1
Bella Rosa
Bella Vista Isles
Brookfield At Trillium Phase B
Cambridge Park Second Replat
Cherrywood Estates
Countryside At Vero Beach
Eucalyptus Place Sub
Glendale Acres (a Of E)
Glendale Lakes Sub
Greenbrier
Greenbrier Sub Unit No 2 Irf
Hampton Park
Hampton Park Pd Phase 1
Harmony Reserve P.d. - Phase 3
Harmony Reserve Pd - Ph 3
Harmony Reserve Pd - Ph 4
Harmony Reserve Pd Ph 1a
Harmony Reserve Pd Phase 2
Healthland Subdivision
Heathland
Heritage Plantation
Indian River Farms Co Sub
Indian River Farms Compan
Kingsway Sub
Little Portion Subdivision Rep
Oak Chase Phase Iii Subdivisio
Paradise Park Unit 1
Paradise Park Unit No 2
Pine-metto Park
Point West Central Villiage
Pointe Wes East Village
Pointe West Central Village
Pointe West East Village
Pointe West East Village Ph 2b
Pointe West East Village Phase
Pointe West East Village, Phas
Pointe West North Village
Pointe West South Village
Pointe West South Village Phas
Replat Of Sabal Trace Subdivis
Rosewood Court Subdivision
Sanctuary The
Sylvan Lakes Subdivision
The Willows
Treasure Trail Subdivision
Tropicolony Sub
Verona Trace Sub & The Villas
Villas At 3 Oaks
Vista Plantation Phase I & Ii
Walker's Glen Unit 2
Walker's Glen West Unit 1 Sub
Walker's Glenn
Westfield
Westfield Subdivision
Woodfield
Woodfield Pd Ph 3
Woodfield Pd Phase 1
Woodfield Pd Phase 3
Woodfield Pd Phase 4
Contact Info
- The Real Estate Professional You Deserve
- Mobile: 904.248.9848
- phoenixwade@gmail.com































































