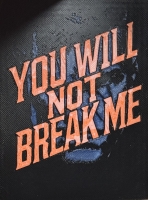PRICED AT ONLY: $1,600,000
Address: 5107 Pineview Circle, Delray Beach, FL 33445
Description
Enjoy the calming serenity this beautiful Lake Front Pool Home provides, boasting a grand Foyer and Great Room leading to 3 bedrooms, 3.5 baths, eat in kitchen with name appliances, fabulous Primary Suite with 4 closets, 2 guest rooms with Bath ensuite, as well as a large functional family room. Newer 2020 roof, recent air conditioning, water filtration system and hot water heaters, plus full house generator and steam shower in bathroom 3. Partial impact glass plus shutters provide storm protection. Membership to Seagate Resort Clubs is Optional not Mandatory.
Property Location and Similar Properties
Payment Calculator
- Principal & Interest -
- Property Tax $
- Home Insurance $
- HOA Fees $
- Monthly -
For a Fast & FREE Mortgage Pre-Approval Apply Now
Apply Now
 Apply Now
Apply Now- MLS#: RX-11102355 ( Single Family Detached )
- Street Address: 5107 Pineview Circle
- Viewed: 20
- Price: $1,600,000
- Price sqft: $0
- Waterfront: Yes
- Wateraccess: Yes
- Year Built: 1979
- Bldg sqft: 0
- Bedrooms: 3
- Total Baths: 3
- Full Baths: 3
- 1/2 Baths: 1
- Garage / Parking Spaces: 2
- Days On Market: 90
- Additional Information
- Geolocation: 26.4472 / -80.1198
- County: PALM BEACH
- City: Delray Beach
- Zipcode: 33445
- Subdivision: Seagate Golf At The Hamlet
- Elementary School: Banyan Creek Elementary School
- Middle School: Carver Middle School
- High School: Atlantic High School
- Provided by: Engel & Voelkers Delray Beach
- Contact: Cathy J Weil
- (561) 362-2888
- DMCA Notice
Features
Building and Construction
- Absolute Longitude: 80.119789
- Builder Model: 600 Custom
- Construction: CBS, Stucco
- Covered Spaces: 2.00
- Design: Contemporary
- Dining Area: Dining-Living, Eat-In Kitchen
- Exterior Features: Auto Sprinkler, Custom Lighting, Deck, Fruit Tree(s), Zoned Sprinkler
- Flooring: Carpet, Ceramic Tile, Tile, Wood Floor
- Front Exp: Southwest
- Guest House: No
- Roof: Barrel, Concrete Tile
- Sqft Source: Tax Rolls
- Sqft Total: 3741.00
- Total Floorsstories: 1.00
- Total Building Sqft: 3223.00
Property Information
- Property Condition: Resale
- Property Group Id: 19990816212109142258000000
Land Information
- Lot Description: 1/4 to 1/2 Acre, Corner Lot, Treed Lot
- Subdivision Information: Bike - Jog, Internet Included, Manager on Site
School Information
- Elementary School: Banyan Creek Elementary School
- High School: Atlantic High School
- Middle School: Carver Middle School
Garage and Parking
- Parking: Drive - Circular, Garage - Attached, Street, Vehicle Restrictions
Eco-Communities
- Private Pool: Yes
- Storm Protection Impact Glass: Partial
- Storm Protection Panel Shutters: Partial
- Storm Protection Permanent Generator: Whole House
- Waterfront Details: Lake
Utilities
- Cooling: Central, Zoned
- Heating: Central, Electric, Zoned
- Pet Restrictions: No Aggressive Breeds
- Pets Allowed: Yes
- Security: Burglar Alarm, Gate - Manned, Private Guard, Security Patrol, Security Sys-Owned
- Utilities: Cable, Electric, Public Sewer, Public Water
- Window Treatments: Double Hung Metal, Impact Glass, Plantation Shutters, Single Hung Metal, Sliding
Finance and Tax Information
- Application Fee: 175.00
- Home Owners Association poa coa Monthly: 342.00
- Homeowners Assoc: Mandatory
- Membership: Oth Membership Avlbl
- Membership Fee Required: No
- Tax Year: 2024
Other Features
- Country: United States
- Equipment Appliances Included: Cooktop, Dishwasher, Disposal, Dryer, Generator Whle House, Microwave, Range - Electric, Refrigerator, Washer, Water Heater - Elec, Water Softener-Owned
- Furnished: Furniture Negotiable
- Governing Bodies: HOA
- Housing For Older Persons Act: No Hopa
- Interior Features: Built-in Shelves, Ctdrl/Vault Ceilings, Dome Kitchen, Foyer, Kitchen Island, Laundry Tub, Roman Tub, Split Bedroom, Volume Ceiling, Walk-in Closet
- Legal Desc: EVERGREENE LOT 8 BLK 3
- Parcel Id: 12424624100030080
- Possession: At Closing
- Special Assessment: No
- Special Info: Sold As-Is
- View: Garden, Lake, Pool
- Views: 20
- Zoning: R-1-A
Nearby Subdivisions
Andover Sec 2
Banyan Court
Bexley Park
Clearbrook Park
Delaire Country Club
Delray Shores
Delray Shores First Add
Delray Shores First Add In
Estates Iv
Evergreene
Faircrest Heights
Foxe Chase
Golf Club Est
Golfview Estates Delray
Hamlet At Delray Beach
Hammock Reserve
Kingsland Pines
Lake Forest South
Lakeview
Lone Pine
Matteo Court At Barwick
Palm Beach Landings
Pine Trail Sec 4
Rabbit Hollowe
Rainberry Bay
Rainberry Bay 55+
Rainberry Bay Sec 03 & 03
Rainberry Bay Sec 1
Rainberry Bay Sec 10
Rainberry Bay Sec 4
Rainberry Bay Sec 5
Rainberry Bay Sec 5-a
Rainberry Bay Sec 7
Rainberry Bay Sec 9
Rainberry Lake Ph Iii-a
Rainberry Lake Ph Iii-b
Rainberry Lake Ph Iv-b
Rainberry Lakes Ph 2
Sabal Lakes Ph 04
Sabal Lakes Ph 3
Seagate Country Club
Seagate Golf At The Hamlet
Sherwood Forest
Sherwood Park
Sunflower Delray
Sunset Pines Condo
The Colony At Delray Beach
Unincorporated
Valencia Court
Verona Woods
Windy Creek
Windy Creek /hanover Square
Windy Creek/hanover Square
Windycreek
Winterplace
Winterplace Pud
Similar Properties
Contact Info
- The Real Estate Professional You Deserve
- Mobile: 904.248.9848
- phoenixwade@gmail.com









































































