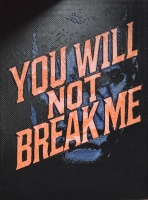PRICED AT ONLY: $949,900
Address: 3006 Waterside Circle 3006, Boynton Beach, FL 33435
Description
Stunning 4 bedroom, 3. 5 bathroom town home in waterside development boynton beach welcome to this completely renovated gem in the highly sought after gated community of waterside deveploment, boynton beach. This spacious 4 bedroom, 3. 5 bathroom home boasts 2,558 sq ft of meticulously updated living space,offering a perfect blend of moderen luxury and coastal charm. Some key features: recently completed renovation (sept 2024) bright and open floor plan expansive living area with high end finishes gourmet kitchen with top of line appliances, brand new washer/dryer & h20 tank, oversized master suite with a large walk in shower 2 car garage with ample storage community pool and spa overlooking intercoastal waterway
Property Location and Similar Properties
Payment Calculator
- Principal & Interest -
- Property Tax $
- Home Insurance $
- HOA Fees $
- Monthly -
For a Fast & FREE Mortgage Pre-Approval Apply Now
Apply Now
 Apply Now
Apply Now- MLS#: RX-11110900 ( Townhouse )
- Street Address: 3006 Waterside Circle 3006
- Viewed: 3
- Price: $949,900
- Price sqft: $0
- Waterfront: No
- Year Built: 2007
- Bldg sqft: 0
- Bedrooms: 4
- Total Baths: 3
- Full Baths: 3
- 1/2 Baths: 1
- Garage / Parking Spaces: 2
- Days On Market: 38
- Additional Information
- Geolocation: 26.4983 / -80.0603
- County: PALM BEACH
- City: Boynton Beach
- Zipcode: 33435
- Subdivision: Waterside Village Pud
- Building: Waterside
- Middle School: Carver Community
- High School: Atlantic
- Provided by: Florida Gulf Realty LLC
- Contact: Brian M. Mastrella
- (585) 455-2020
- DMCA Notice
Features
Building and Construction
- Absolute Longitude: 80.060316
- Construction: CBS, Stucco
- Covered Spaces: 2.00
- Design: Multi-Level, Townhouse
- Dining Area: Dining-Living, Eat-In Kitchen
- Exterior Features: Auto Sprinkler, Open Balcony, Open Patio
- Flooring: Marble, Tile
- Front Exp: South
- Guest House: No
- Roof: S-Tile
- Sqft Source: Tax Rolls
- Sqft Total: 3024.00
- Total Floorsstories: 3.00
- Total Building Sqft: 2558.00
Property Information
- Property Condition: Resale
- Property Group Id: 19990816212109142258000000
Land Information
- Lot Description: < 1/4 Acre
- Subdivision Information: Clubhouse, Elevator, Fitness Center, Pool, Spa-Hot Tub
School Information
- High School: Atlantic High School
- Middle School: Carver Community Middle School
Garage and Parking
- Parking: 2+ Spaces, Driveway, Garage - Attached
Eco-Communities
- Private Pool: No
- Storm Protection Impact Glass: Complete
- Waterfront Details: Intracoastal
Utilities
- Cooling: Ceiling Fan, Central
- Heating: Central
- Pet Restrictions: Number Limit
- Pets Allowed: Yes
- Security: Entry Card, Entry Phone, Gate - Unmanned, Wall
- Utilities: Cable, Electric, Public Sewer, Public Water
- Window Treatments: Blinds, Impact Glass
Finance and Tax Information
- Application Fee: 300.00
- Home Owners Association poa coa Monthly: 1291.00
- Homeowners Assoc: Mandatory
- Membership: No Membership Avail
- Membership Fee Required: No
- Tax Year: 2024
Other Features
- Boat Services: Wake Zone
- Country: United States
- Equipment Appliances Included: Dishwasher, Disposal, Fire Alarm, Microwave, Range - Electric, Refrigerator, Washer/Dryer Hookup, Water Heater - Elec
- Furnished: Turnkey, Unfurnished
- Governing Bodies: HOA
- Housing For Older Persons Act: No Hopa
- Interior Features: Fire Sprinkler, Walk-in Closet
- Legal Desc: WATERSIDE VILLAGE PUD LT 110
- Spa: No
- Parcel Id: 08434604340001100
- Possession: At Closing
- Special Assessment: No
- Special Info: Sold As-Is
- Unit Number: 3006
- View: Other
- Zoning: IPUD(c
Nearby Subdivisions
Bayfront
Bayfront Of Boynton Beach
Bayfront Of Boynton Beach Cond
Bethesda Park Condo
Casa Del Mar
Casa Del Mar Replat
Coastal Bay Colony
Estancia At Boynton Beach
Estates At Heritage Club Pud 1
Four Sea Suns Condo
Harbors
Harbors Pud
High Point
High Point Cond Sec 4
High Point Condo Sec 3
High Point Condo Sec 4
High Point Condo Sec 4a
High Point Section 4
High Point West
High Point West Condo 2
Kensington Place
Lake Vista
Lake Worth Mariner Vlg
Los Mangos
Los Mangos Patio Villas
Los Mangos Patio Villas And To
Mangrove Walk
Marina Village At Boynton Beac
Mariner Village
Mariners Way
Murano Bay
Not Inc Par
Pelican Point At Boynton Beach
Peninsula On The Intracoastal
Pine Point Villas Condo
Ridgepointe Woods Villas
Seaway Villas
Villas At Malibu
Watersedge
Waterside Village Pud
Similar Properties
Contact Info
- The Real Estate Professional You Deserve
- Mobile: 904.248.9848
- phoenixwade@gmail.com





































































