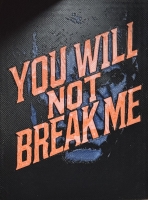PRICED AT ONLY: $459,900
Address: 5646 Edgewater Circle Se, Stuart, FL 34997
Description
Step into this modern townhouse built in 2024. Two story, open concept living area featuring a modern kitchen with upgraded stainless steel appliances, and tile back splash. White quartz counter top. Window treatment all all windows and ceiling fans. Great location and close to schools and shopping. Discover a place where comfort and elegance intertwine, creating a perfect sanctuary to call your own.
Property Location and Similar Properties
Payment Calculator
- Principal & Interest -
- Property Tax $
- Home Insurance $
- HOA Fees $
- Monthly -
For a Fast & FREE Mortgage Pre-Approval Apply Now
Apply Now
 Apply Now
Apply Now- MLS#: RX-11116788 ( Townhouse )
- Street Address: 5646 Edgewater Circle Se
- Viewed: 20
- Price: $459,900
- Price sqft: $0
- Waterfront: No
- Year Built: 2024
- Bldg sqft: 0
- Bedrooms: 3
- Total Baths: 2
- Full Baths: 2
- 1/2 Baths: 1
- Garage / Parking Spaces: 2
- Days On Market: 63
- Additional Information
- Geolocation: 27.1362 / -80.2286
- County: MARTIN
- City: Stuart
- Zipcode: 34997
- Subdivision: Willoughby Townhomes Pud
- Building: Edgewater Point
- Elementary School: Pinewood
- High School: Martin County
- Provided by: Real Estate of Florida
- Contact: Wagner A Leite
- (772) 600-7400
- DMCA Notice
Features
Building and Construction
- Absolute Longitude: 80.228615
- Construction: CBS, Stucco
- Covered Spaces: 2.00
- Design: Contemporary, Townhouse
- Exterior Features: Open Patio
- Flooring: Carpet, Ceramic Tile, Concrete
- Front Exp: East
- Guest House: No
- Sqft Source: Tax Rolls
- Sqft Total: 1804.00
- Total Floorsstories: 2.00
- Total Building Sqft: 1804.00
Property Information
- Property Condition: Resale
- Property Group Id: 19990816212109142258000000
Land Information
- Lot Description: < 1/4 Acre, Paved Road, Private Road, Sidewalks, West of US-1
- Subdivision Information: Pool, Sidewalks
School Information
- Elementary School: Pinewood Elementary School
- High School: Martin County High School
Garage and Parking
- Parking: 2+ Spaces, Garage - Attached
Eco-Communities
- Private Pool: No
- Storm Protection Impact Glass: Complete
- Waterfront Details: None
Utilities
- Carport Spaces: 0.00
- Cooling: Ceiling Fan, Electric
- Heating: Central, Electric, Heat Pump-Reverse
- Pet Restrictions: Number Limit
- Pets Allowed: Yes
- Security: Burglar Alarm, Gate - Unmanned, Security Sys-Leased
- Utilities: Cable, Electric, Public Sewer, Public Water
Finance and Tax Information
- Application Fee: 100.00
- Home Owners Association poa coa Monthly: 230.00
- Homeowners Assoc: Mandatory
- Membership: No Membership Avail
- Membership Fee Required: No
- Tax Year: 2024
Mobile Home Features
- Mobile Features: Dryer Hookup
Other Features
- Country: United States
- Equipment Appliances Included: Auto Garage Open, Dishwasher, Dryer, Range - Electric, Refrigerator, Washer, Washer/Dryer Hookup, Water Heater - Elec
- Furnished: Furniture Negotiable
- Governing Bodies: HOA
- Housing For Older Persons Act: No Hopa
- Interior Features: Closet Cabinets, Kitchen Island, Pantry, Upstairs Living Area, Walk-in Closet
- Legal Desc: LOT 19 WILLOUGHBY TOWNHOMES PUD (PB 19/83)
- Spa: No
- Parcel Id: 553841742000001900
- Possession: At Closing
- Special Assessment: No
- Views: 20
- Zoning: Residential
Nearby Subdivisions
95 Riverside Pud Phase Iv (cam
Camellia
Crestwood Condo
Edgewater Pointe
Emerald Lakes
Emerald Lakes Phase Ii Iii & I
Fairmont Estates
Fishermans Cove
Florida Club
Manatee Isles
Martins Crossing
River Glen
River Marina
River Pines
Salerno Reserve At Showcase Pu
The Court Yards Condo
Trillium
Whitemarsh Reserve
Willoughby Cay
Willoughby Townhomes Pud
Similar Properties
Contact Info
- The Real Estate Professional You Deserve
- Mobile: 904.248.9848
- phoenixwade@gmail.com











































