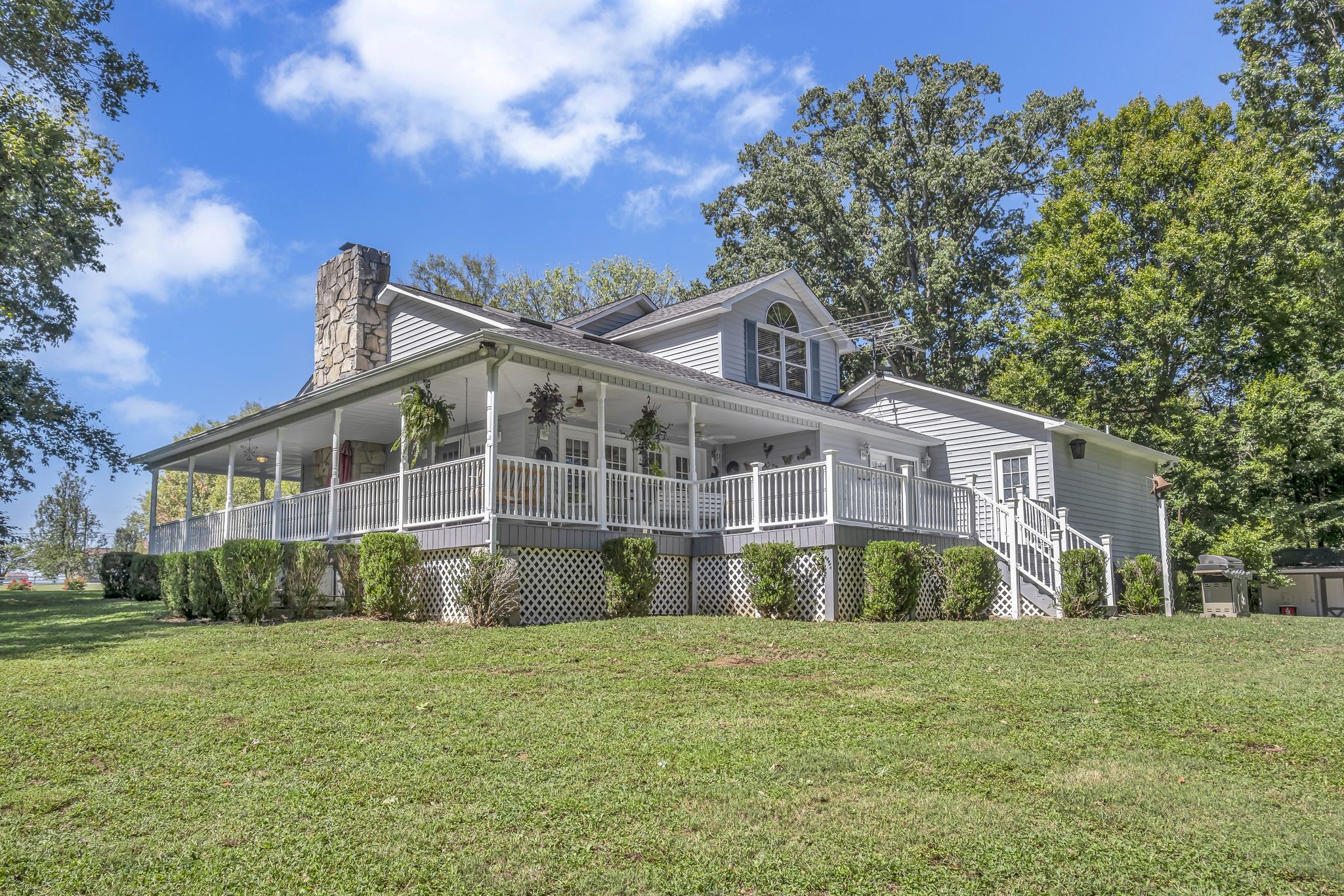PRICED AT ONLY: $765,000
Address: 6045 65th Street, Silver Springs, FL 34488
Description
Situated on a spacious 1.63 acre corner lot within the gated Silver Meadows North neighborhood, this beautiful home offers the perfect blend of timeless design, recent upgrades, and modern efficiency. Surrounded by mature landscaping at the heart of the property is the eye catching 4 bedroom, 4 bath pool home. Enter through oversized French wood doors into a light filled open split bedroom layout with 10 foot ceilings, crown molding, and nearly 4,000 sqft of space. The chefs kitchen features granite countertops, stainless steel appliances including a built in dual oven, extensive wood cabinetry, a large island, a huge breakfast bar, and an adjacent breakfast nook. A formal living and dining room make it easy to entertain with easy access to the kitchen, while the full sized family room is perfect for relaxing and unwinding with a wood burning fireplace and easy access to the pool area. A flex room at the front of the home could serve as a home office, den, or playroom as desired. The primary suite is an inviting space that includes an electric fireplace, dual walk in closets, and a luxurious en suite bath with dual vanities, a soaking tub, and tiled walk in shower. Across the house are the remaining bedrooms, ensuring the primary suite has plenty of privacy and peace. An attached in law suite provides the perfect option for long term guests, with a private entrance with french doors and a full bathroom in a private area of the home. Enjoy year round outdoor warm weather in the newly rescreened lanai featuring a sparkling in ground pool with a tranquil waterfall and an expansive paver deck. Beyond is a large, fenced in backyard that includes a powered gazebo the perfect place to enjoy the propertys peaceful location. A brand new roof and two new AC units (2024), along with fully owned solar panels that keep energy costs low and a whole house Generac generator (19,000 kW) provide peace of mind and long term value. Additional highlights include a remote controlled patio awning, water softener, reverse osmosis water filtration system, and a septic system pumped in 2022. Silver Meadows North is a Deed Restricted community located just minutes from a variety of shopping, dining, and daily conveniences and offers residents a variety of recreational options including tennis, basketball, and racquetball courts. With its blend of space, privacy, and thoughtful upgrades, this exceptional property offers a rare opportunity to enjoy comfortable, high quality living!
Property Location and Similar Properties
Payment Calculator
- Principal & Interest -
- Property Tax $
- Home Insurance $
- HOA Fees $
- Monthly -
For a Fast & FREE Mortgage Pre-Approval Apply Now
Apply Now
 Apply Now
Apply Now- MLS#: OM699654 ( Residential )
- Street Address: 6045 65th Street
- Viewed: 4
- Price: $765,000
- Price sqft: $145
- Waterfront: No
- Year Built: 2006
- Bldg sqft: 5266
- Bedrooms: 4
- Total Baths: 4
- Full Baths: 4
- Garage / Parking Spaces: 3
- Days On Market: 162
- Acreage: 1.63 acres
- Additional Information
- Geolocation: 29.2548 / -82.0509
- County: MARION
- City: Silver Springs
- Zipcode: 34488
- Subdivision: Silver Meadows North
- Elementary School: Ocala Springs
- Middle School: North Marion
- High School: North Marion
- Provided by: SHOWCASE PROPERTIES OF CENTRAL
- DMCA Notice
Features
Building and Construction
- Covered Spaces: 0.00
- Exterior Features: Awnings, FrenchPatioDoors, Other, RainGutters
- Fencing: Fenced, Wood, Wire
- Flooring: Carpet, Tile, Wood
- Living Area: 3969.00
- Other Structures: Gazebo
- Roof: Shingle
Property Information
- Property Condition: NewConstruction
Land Information
- Lot Features: Cleared, CornerLot, OutsideCityLimits, Landscaped
School Information
- High School: North Marion High School
- Middle School: North Marion Middle School
- School Elementary: Ocala Springs Elem. School
Garage and Parking
- Garage Spaces: 3.00
- Open Parking Spaces: 0.00
Eco-Communities
- Pool Features: Gunite, InGround, OutsideBathAccess, PoolSweep, ScreenEnclosure
- Water Source: Well
Utilities
- Carport Spaces: 0.00
- Cooling: CentralAir, CeilingFans
- Heating: Central, Electric
- Pets Allowed: Yes
- Sewer: SepticTank
- Utilities: CableAvailable, ElectricityConnected, NaturalGasAvailable, NaturalGasConnected, HighSpeedInternetAvailable, PhoneAvailable, WaterConnected
Amenities
- Association Amenities: BasketballCourt, Gated, Racquetball, TennisCourts
Finance and Tax Information
- Home Owners Association Fee: 400.00
- Insurance Expense: 0.00
- Net Operating Income: 0.00
- Other Expense: 0.00
- Pet Deposit: 0.00
- Security Deposit: 0.00
- Tax Year: 2024
- Trash Expense: 0.00
Other Features
- Appliances: BuiltInOven, Cooktop, Dryer, Dishwasher, IceMaker, Microwave, Refrigerator, WaterSoftener, Washer
- Country: US
- Interior Features: BuiltInFeatures, TrayCeilings, CeilingFans, CrownMolding, EatInKitchen, HighCeilings, KitchenFamilyRoomCombo, LivingDiningRoom, MainLevelPrimary, OpenFloorplan, StoneCounters, SplitBedrooms, WalkInClosets, WoodCabinets, Attic, SeparateFormalDiningRoom, SeparateFormalLivingRoom
- Legal Description: SEC 19 TWP 14 RGE 23 PLAT BOOK 1 PAGE 75 SILVER MEADOWS NORTH BLK C LOT 30
- Levels: One
- Area Major: 34488 - Silver Springs
- Occupant Type: Vacant
- Parcel Number: 1611-003-030
- Possession: CloseOfEscrow
- The Range: 0.00
- Zoning Code: R1
Nearby Subdivisions
Grahamville
Halfmoon Campsites
Halfmoon Minifarms
Halmoon Minifarms
Land Olks Estates
Mil Dam
N/a
Non Sub
Not On List
Oak Ridge
River Grove
Silver Hammock Preserve
Silver Lakes Acres
Silver Lakes Acres 02
Silver Mdws
Silver Mdws Central
Silver Mdws North
Silver Meadows
Silver Meadows North
Silver Run Forest
Silver Spgs Village
Silver Spgs Wood
Silver Springs Wqods
Suthers
Timberlane
Trails E
Trails East
Unr
Similar Properties
Contact Info
- The Real Estate Professional You Deserve
- Mobile: 904.248.9848
- phoenixwade@gmail.com










































































































