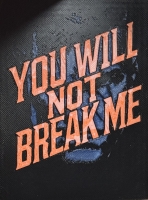PRICED AT ONLY: $2,900,000
Address: 10952 Egret Pointe Lane, West Palm Beach, FL 33412
Description
IMMEDIATE PREMIER GOLF MEMBERSHIP AVAILABLE! Luxurious upgrades and incredible privacy define this renovated 6BR/7.5BA + Den + Loft custom Mustapick built estate. Perfectly situated on the 17th Green of the Nicklaus designed Legend Course and ideally located within the award winning Club at Ibis, this Mediterranean masterpiece boasts a NEW ROOF (2021) and full IMPACT GLASS (2023).Designed with entertaining in mind, the home features rich Mediterranean influences. Ornate trompe l'oeil niches frame a carved stone gas fireplace, while a mahogany style balustrade leads to a formal sunken living room. The recessed wet bar, complete with a hammered copper sink, is conveniently nearby.
Property Location and Similar Properties
Payment Calculator
- Principal & Interest -
- Property Tax $
- Home Insurance $
- HOA Fees $
- Monthly -
For a Fast & FREE Mortgage Pre-Approval Apply Now
Apply Now
 Apply Now
Apply Now- MLS#: RX-11119020 ( Single Family Detached )
- Street Address: 10952 Egret Pointe Lane
- Viewed: 19
- Price: $2,900,000
- Price sqft: $0
- Waterfront: No
- Year Built: 1996
- Bldg sqft: 0
- Bedrooms: 6
- Total Baths: 7
- Full Baths: 7
- 1/2 Baths: 1
- Garage / Parking Spaces: 2
- Days On Market: 54
- Additional Information
- Geolocation: 26.7991 / -80.2121
- County: PALM BEACH
- City: West Palm Beach
- Zipcode: 33412
- Subdivision: Ibis Golf And Country Club E
- Building: Ibis Egret Pointe
- Provided by: The Telchin Group LLC
- Contact: Eric Daniel Telchin
- (561) 301-0249
- DMCA Notice
Features
Building and Construction
- Absolute Longitude: 80.212141
- Construction: CBS
- Covered Spaces: 2.00
- Design: Georgian, Mediterranean
- Dining Area: Breakfast Area, Formal
- Exterior Features: Built-in Grill, Covered Patio, Summer Kitchen
- Flooring: Carpet, Marble
- Front Exp: Northwest
- Roof: Concrete Tile
- Sqft Source: Tax Rolls
- Sqft Total: 7080.00
- Total Floorsstories: 2.00
- Total Building Sqft: 5643.00
Property Information
- Property Condition: Resale
- Property Group Id: 19990816212109142258000000
Land Information
- Lot Description: 1/4 to 1/2 Acre
- Lot Dimensions: 100 x 145
- Subdivision Information: Beach Club Available, Bocce Ball, Cafe/Restaurant, Clubhouse, Community Room, Dog Park, Fitness Center, Golf Course, Internet Included, Park, Pickleball, Playground, Pool, Sauna, Spa-Hot Tub, Tennis, Whirlpool
Eco-Communities
- Private Pool: Yes
- Storm Protection Impact Glass: Complete
- Waterfront Details: Lake
Utilities
- Cooling: Electric, Gas
- Heating: Central
- Pet Restrictions: No Aggressive Breeds, Number Limit
- Pets Allowed: Restricted
- Security: Burglar Alarm, Gate - Manned
- Utilities: Cable, Electric, Gas Natural, Public Sewer
- Window Treatments: Hurricane Windows, Impact Glass
Finance and Tax Information
- Application Fee: 100.00
- Home Owners Association poa coa Monthly: 438.00
- Homeowners Assoc: Mandatory
- Membership: Club Membership Req, Golf Equity Avlbl
- Membership Fee Amount: 100000
- Membership Fee Required: Yes
- Tax Year: 2024
Other Features
- Country: United States
- Equipment Appliances Included: Dishwasher, Dryer, Microwave, Range - Gas, Water Heater - Gas
- Furnished: Unfurnished
- Governing Bodies: HOA
- Housing For Older Persons Act: No Hopa
- Interior Features: Bar, Built-in Shelves, Ctdrl/Vault Ceilings, Fireplace(s), Foyer, French Door, Pantry, Volume Ceiling, Walk-in Closet, Wet Bar
- Legal Desc: IBIS GOLF & COUNTRY CLUB PL 2 LT 44 BLK C
- Spa: Yes
- Parcel Id: 74414224010030440
- Possession: At Closing
- Special Assessment: No
- View: Golf, Lake
- Views: 19
- Zoning: RPD(ci
Nearby Subdivisions
Acreage
Acreage & Unrec
Avenir Site Plan 1-pod 4
Bay Hill Estates
Bayhill Estates
Club At Ibis - Osprey Creek
Heritage Club
Ibis
Ibis - Egret Lakes
Ibis Golf & Country Club
Ibis Golf & Country Club - The
Ibis Golf & Country Club Pl 1
Ibis Golf & Country Club-blue
Ibis Golf And Country Club
Ibis Golf And Country Club - B
Ibis Golf And Country Club - E
Ibis Golf And Country Club - F
Ibis Golf And Country Club - H
Ibis Golf And Country Club - I
Ibis Golf And Country Club - L
Ibis Golf And Country Club - Q
Ibis Golf And Country Club - S
Ibis Golf And Country Club - T
Ibis Golf And Country Club - V
Ibis Golf And Country Club 10
Ibis Golf And Country Club 11
Ibis Golf And Country Club 18
Ibis Golf And Country Club 19
Ibis Golf And Country Club 2
Ibis Golf And Country Club 2 -
Ibis Golf And Country Club 21
Ibis Golf And Country Club 29
Ibis Golf And Country Club 34
Ibis Golf And Country Club 5
Ibis Golf And Country Club 5 -
Ibis Golf And Country Club 7
Ibis-hawk's Landing
Ibis-the Grande
Ironhorse
Ironhorse - The Preserves
Ironhorse Par B-2
Ironhorse Par C
Ironhorse Par F
None
Orchid Reserve Condo
Stonewal Estates
The Acreage
The Acreage, Loxahatchee
The Preserve At Bayhill Estate
Unincorporated
Contact Info
- The Real Estate Professional You Deserve
- Mobile: 904.248.9848
- phoenixwade@gmail.com






































































































