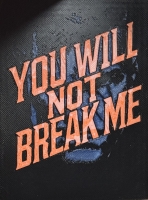PRICED AT ONLY: $425,000
Address: 7930 Derby Oaks Drive, Floral City, FL 34436
Description
Spacious 4 Acre MOL Property in Derby Oaks Shop, Pond Views, and More!
This open concept home is situated on approximately 4 acres in the desirable Derby Oaks community. Features include a 2022 metal roof, wood burning fireplace, and front facing windows with pond views. The kitchen offers ample cabinetry with pantry style storage and flows seamlessly into the main living area.
Property includes a 50 x 30 shop on concrete slab, equipped with electricity (220V outlets) and plumbed air compressor linesideal for a workshop or storage. Additional improvements include two storage sheds, a poultry/small animal barn, fenced dog run, and open space for gardening or future expansion.
Enjoy the peace of country living with the convenience of nearby town access. No HOA. Zoned for various uses. Buyer to verify all measurements and zoning.
Property Location and Similar Properties
Payment Calculator
- Principal & Interest -
- Property Tax $
- Home Insurance $
- HOA Fees $
- Monthly -
For a Fast & FREE Mortgage Pre-Approval Apply Now
Apply Now
 Apply Now
Apply Now- MLS#: 844184 ( Residential )
- Street Address: 7930 Derby Oaks Drive
- Viewed: 54
- Price: $425,000
- Price sqft: $234
- Waterfront: No
- Year Built: 1978
- Bldg sqft: 1818
- Bedrooms: 3
- Total Baths: 3
- Full Baths: 2
- 1/2 Baths: 1
- Days On Market: 176
- Acreage: 4.03 acres
- Additional Information
- County: CITRUS
- City: Floral City
- Zipcode: 34436
- Subdivision: Derby Oaks
- Elementary School: Floral City
- Middle School: Inverness
- High School: Citrus
- Provided by: Grant Realty

- DMCA Notice
Features
Building and Construction
- Covered Spaces: 0.00
- Exterior Features: RoomForPool
- Flooring: Laminate
- Living Area: 1776.00
- Other Structures: Sheds, Storage, Workshop
- Roof: Metal
Land Information
- Lot Features: Acreage, PondOnLot
School Information
- High School: Citrus High
- Middle School: Inverness Middle
- School Elementary: Floral City Elementary
Garage and Parking
- Garage Spaces: 0.00
- Open Parking Spaces: 0.00
- Parking Features: DetachedCarport, Unpaved, Carport
Eco-Communities
- Pool Features: None
- Water Source: Well
Utilities
- Carport Spaces: 0.00
- Cooling: CentralAir
- Heating: HeatPump
- Sewer: SepticTank
Finance and Tax Information
- Home Owners Association Fee: 0.00
- Insurance Expense: 0.00
- Net Operating Income: 0.00
- Other Expense: 0.00
- Pet Deposit: 0.00
- Security Deposit: 0.00
- Tax Year: 2024
- Trash Expense: 0.00
Other Features
- Appliances: Dishwasher, ElectricOven, Refrigerator
- Interior Features: Fireplace, PrimarySuite, OpenFloorplan, Pantry, TileCountertop, TileCounters
- Legal Description: DERBY PLACE PB 18 PG 66 (A REPLAT OF LOTS 52 53&54 BLK H DERBY OAKS PB 8/107)) PARCEL B DESC AS FOLL: A PORT OF LTS 52 - 54 BLK H DERBY OAKS ACC TO PB 8 PG 107 BEG AT THE SW COR OF LT 54 BLK H OF SD DERBY OAKS TH AL THE W BDRY OF SD LT 54 RUN N 01D 2 8M 20S W 305 FT TO THE S ROW LN OF E DERBY OAKS DR TH AL SD S ROW LN RUN N 88D 26M 16S E 25 FT TO THE W ROW LN OF E DERBY OAKS DR TH AL SD E ROW LN RUN N 01D 28M 20S W 75 FT TH RUN N 88D 26M 16S E 25 FT TH RUN S 01D 28M 20S E 122.23 FT TH RUN N 88D 2 6M 16S E 445 FT TO THE E BDRY OF LT 52 BLK H TH AL SD E BDRY RUN S 01D 28M 20S E 257.77 FT TO THE SE COR OF SD LT 52 TH AL THE S BDRY OF LTS 52 BLK H RUN S 88D 26M 16S W 495 FT TO THE POB SD LANDS FUR DESC AS PCL B DERBY PLACE ACC TO PB 18 PG 66 --
- Levels: One
- Area Major: 05
- Occupant Type: Owner
- Parcel Number: 3510899
- Possession: Closing
- Style: Ranch, OneStory
- The Range: 0.00
- View: Water
- Views: 54
- Zoning Code: RURMH
Nearby Subdivisions
Anglers Acres
Buckeye Villa
Castle Lake Park
Clear Spring Park
Derby Oaks
F C I Companys Add
Fci Company Add
Floral Acres
Kaufman Renes Sub
Keatings Shore Acres
Lake Shore
Not Applicable
Not In Hernando
Not On List
Oak Forest
Old Oaks
Pine Lake
Suburban Acres
Tarawood
Tarawood Ph 01
Tarawood Ph Two
Town Of Floral City
Whispering Oaks
Withlapopka Island
Withlapopka Islands
Zan Mar Village
Similar Properties
Contact Info
- The Real Estate Professional You Deserve
- Mobile: 904.248.9848
- phoenixwade@gmail.com

























































