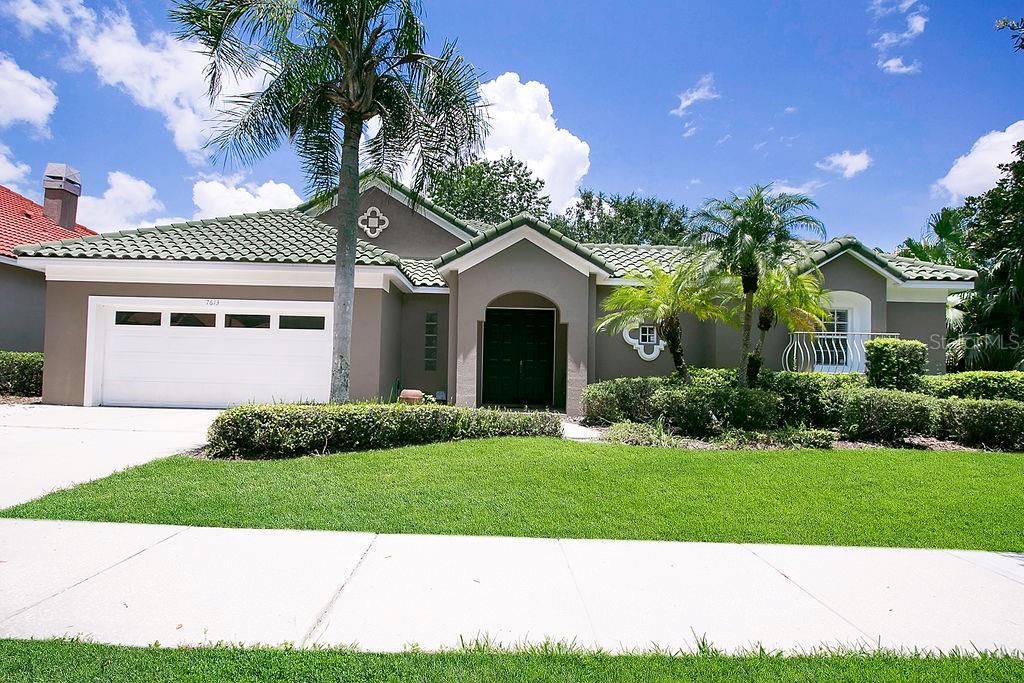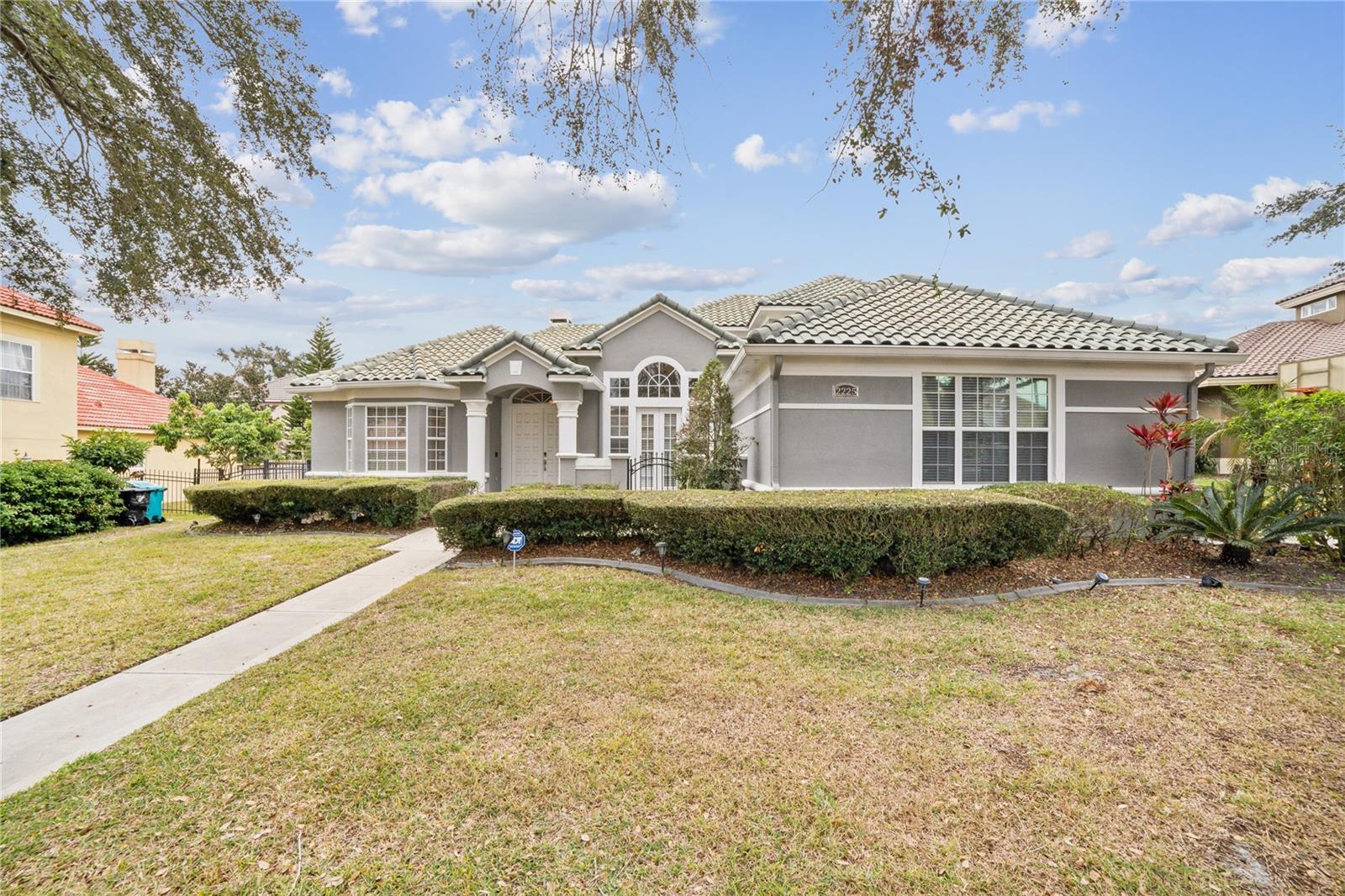PRICED AT ONLY: $739,000
Address: 2232 Lake Vilma Drive, Orlando, FL 32835
Description
Welcome home to your custom built estate in the desirable and virtual guard gated Palma Vista nestled on the pristine Metrowest Country Club Golf Course. Featuring a private walled in screened pool that is not overlooked by any of the neighbors and a commanding view, this elevated lot is almost 1/3 of an acre and leads you to a welcoming foyer and an open floor plan featuring rich Travertine & wood floors throughout highlighted by crown molding and custom wrought iron floral vine motifs that adorn the architectural archways. The entryway is flanked by the formal living room that was used as an office and the formal dining room which is conveniently located adjacent to the kitchen. Your well equipped & updated gourmet kitchen features upgraded stainless steel appliances, a cooking island, walk in pantry, solid Cherry cabinets & upgraded counter tops extending to a breakfast bar that is ideal for serving your guests your most tantalizing culinary creations; making this open floor plan ideal for entertaining. The adjacent breakfast nook overlooks the serene private back yard and pool and opens up to the welcoming family room featuring a cozy wood burning fireplace flanked by custom wood worked shelving featuring custom crisscross brass wire cage doors; the ideal space to display your most prized collectibles and artifacts. The spacious serene master retreat is privately located in a split floor plan configuration & features 2 spacious walk in closet and serene views of your sparkling pool & private backyard. Your en suite master bath features 2 separate tall granite counter top vanities, custom wood cabinetry, a hydro spa tub and separate toilet & shower stall with mosaic tiled floors, dual shower heads and floor to ceiling travertine walls. Bedroom 2 is privately tucked away on the opposite side & features an adjacent bath making it ideal for your guest quarters. Bedrooms 3 and 4 share the 3rd bath and are adjacent to the laundry room and oversized 3 car side entry garage. The shaded and screened spacious lanai features collapsable sliding glass doors that opens up the whole floor plan to the lanai; ideal for entertaining. The charming river rock deck leads you to a sparkling pool featuring a new pool pump and a fully equipped summer kitchen and Solaire infrared bbq grill & hood; your ideal private oasis to escape to and enjoy your favorite libation. All this in a great location zoned for A rated schools and close to major highways, area attractions, shopping, Valencia Community College West Campus and minutes to Orlando International Airport. Schedule your private showing today...
Property Location and Similar Properties
Payment Calculator
- Principal & Interest -
- Property Tax $
- Home Insurance $
- HOA Fees $
- Monthly -
For a Fast & FREE Mortgage Pre-Approval Apply Now
Apply Now
 Apply Now
Apply Now- MLS#: O6304843 ( Residential )
- Street Address: 2232 Lake Vilma Drive
- Viewed: 15
- Price: $739,000
- Price sqft: $178
- Waterfront: No
- Year Built: 1994
- Bldg sqft: 4162
- Bedrooms: 4
- Total Baths: 3
- Full Baths: 3
- Garage / Parking Spaces: 3
- Days On Market: 173
- Additional Information
- Geolocation: 28.517 / -81.4946
- County: ORANGE
- City: Orlando
- Zipcode: 32835
- Subdivision: Palma Vista
- Elementary School: Westpointe
- Middle School: Gotha
- High School: Olympia
- Provided by: COLDWELL BANKER REALTY
- DMCA Notice
Features
Building and Construction
- Covered Spaces: 0.00
- Exterior Features: FrenchPatioDoors, SprinklerIrrigation, OutdoorGrill, OutdoorKitchen, OutdoorShower, RainGutters
- Fencing: Masonry
- Flooring: Carpet, CeramicTile, Travertine, Wood
- Living Area: 2795.00
- Roof: Tile
Land Information
- Lot Features: Landscaped
School Information
- High School: Olympia High
- Middle School: Gotha Middle
- School Elementary: Westpointe Elementary
Garage and Parking
- Garage Spaces: 3.00
- Open Parking Spaces: 0.00
- Parking Features: Driveway, Garage, GarageDoorOpener, Oversized, GarageFacesSide
Eco-Communities
- Pool Features: Gunite, InGround
- Water Source: Public
Utilities
- Carport Spaces: 0.00
- Cooling: CentralAir, CeilingFans
- Heating: Central, Electric
- Pets Allowed: BreedRestrictions, NumberLimit, Yes
- Pets Comments: Large (61-100 Lbs.)
- Sewer: PublicSewer
- Utilities: CableConnected, ElectricityConnected, PhoneAvailable, SewerConnected
Amenities
- Association Amenities: Gated
Finance and Tax Information
- Home Owners Association Fee Includes: RoadMaintenance
- Home Owners Association Fee: 660.00
- Insurance Expense: 0.00
- Net Operating Income: 0.00
- Other Expense: 0.00
- Pet Deposit: 0.00
- Security Deposit: 0.00
- Tax Year: 2024
- Trash Expense: 0.00
Other Features
- Appliances: Dryer, Dishwasher, ElectricWaterHeater, Disposal, Microwave, Range, Refrigerator, Washer
- Country: US
- Interior Features: BuiltInFeatures, TrayCeilings, CeilingFans, CrownMolding, CofferedCeilings, EatInKitchen, KitchenFamilyRoomCombo, MainLevelPrimary, OpenFloorplan, StoneCounters, SplitBedrooms, SolidSurfaceCounters, WalkInClosets, WoodCabinets, WindowTreatments, SeparateFormalDiningRoom
- Legal Description: METROWEST UNIT TWO REPLAT 23/120 LOT 120
- Levels: One
- Area Major: 32835 - Orlando/Metrowest/Orlo Vista
- Occupant Type: Vacant
- Parcel Number: 03-23-28-5609-01-200
- Possession: CloseOfEscrow
- Style: Contemporary, Ranch
- The Range: 0.00
- View: Garden
- Views: 15
- Zoning Code: PD
Nearby Subdivisions
Almond Tree Estates
Avondale
Conroy Club 4786
Courtleigh Park
Crescent Hills
Cypress Landing
Cypress Landing Ph 02
Fairway Cove
Harbor Heights
Harbor Point
Havencrest
Hawksnest
Joslin Grove Park
Lake Hiawassa Terrace Rep
Lake Hill
Lake Rose Pointe Ph 02
Lake Rose Ridge Rep
Lake Steer Pointe
Lakeview Heights
Marble Head
Metrowest
Metrowest Rep
Metrowest Rep Tr 10
Metrowest Sec 01
Metrowest Sec 02
Metrowest Sec 03
Metrowest Sec 04
Metrowest Sec 06
Metrowest Sec 07
Metrowestorlavista
Not Applicable
Oak Meadows Pd Ph 03
Orla Vista Heights
Palm Cove Estates
Palma Vista
Park Spgs
Pembrooke
Ridgemoore Ph 01
Roseview Sub
Stonebridge Lakes J K
Stonebridge Lakes J & K
Summer Lakes
Valencia Hills
Vineland Oaks
Vista Royale
Vista Royale Ph 02
Vista Royale Ph 02a
Vista Royale Ph 2
Westmont
Westmoor Ph 04a
Westmoor Ph 04d
Westmoor Ph 04e
Westmoor Phase 1
Winderlakes
Winderwood
Winter Hill
Winter Hill North Add
Woodlands Village
Woodlands Windermere
Similar Properties
Contact Info
- The Real Estate Professional You Deserve
- Mobile: 904.248.9848
- phoenixwade@gmail.com

























































































