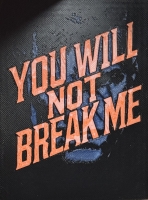PRICED AT ONLY: $575,000
Address: 1340 Village Square S, Vero Beach, FL 32966
Property Location and Similar Properties
Payment Calculator
- Principal & Interest -
- Property Tax $
- Home Insurance $
- HOA Fees $
- Monthly -
For a Fast & FREE Mortgage Pre-Approval Apply Now
Apply Now
 Apply Now
Apply Now- MLS#: RX-11130747 ( Single Family Detached )
- Street Address: 1340 Village Square S
- Viewed: 45
- Price: $575,000
- Price sqft: $0
- Waterfront: No
- Year Built: 2014
- Bldg sqft: 0
- Bedrooms: 3
- Total Baths: 2
- Full Baths: 2
- 1/2 Baths: 1
- Garage / Parking Spaces: 2
- Days On Market: 58
- Additional Information
- Geolocation: 27.6275 / -80.4809
- County: INDIAN RIVER
- City: Vero Beach
- Zipcode: 32966
- Subdivision: Pointe West South Village
- Provided by: Keller Williams Realty of VB
- Contact: Ryan Hoosier
- (772) 257-8000
- DMCA Notice
Features
Building and Construction
- Absolute Longitude: 80.480941
- Construction: CBS, Stucco
- Covered Spaces: 2.00
- Dining Area: Breakfast Area
- Exterior Features: Covered Patio, Open Patio, Open Porch, Well Sprinkler, Zoned Sprinkler
- Flooring: Ceramic Tile, Vinyl Floor
- Front Exp: West
- Roof: Comp Shingle
- Sqft Source: Tax Rolls
- Sqft Total: 3231.00
- Total Floorsstories: 1.00
- Total Building Sqft: 2230.00
Property Information
- Property Condition: Resale
- Property Group Id: 19990816212109142258000000
Land Information
- Lot Description: 1/4 to 1/2 Acre, Golf Front, Paved Road, Public Road, Sidewalks
- Subdivision Information: Park, Playground, Pool, Sidewalks, Street Lights
Garage and Parking
- Parking: 2+ Spaces, Garage - Attached
Eco-Communities
- Private Pool: No
- Storm Protection Panel Shutters: Complete
- Waterfront Details: None
Utilities
- Cooling: Central
- Heating: Central
- Pet Restrictions: No Restrictions
- Pets Allowed: Yes
- Utilities: Cable, Electric, Gas Natural, Public Sewer, Public Water
Finance and Tax Information
- Application Fee: 0.00
- Home Owners Association poa coa Monthly: 235.00
- Homeowners Assoc: Mandatory
- Membership: Golf Equity Avlbl, Oth Membership Incl, Social Membership Available
- Membership Fee Required: No
- Tax Year: 2025
Other Features
- Country: United States
- Equipment Appliances Included: Dishwasher, Disposal, Dryer, Microwave, Range - Gas, Refrigerator, Storm Shutters, Washer, Water Heater - Gas
- Furnished: Unfurnished
- Governing Bodies: HOA
- Housing For Older Persons Act: No Hopa
- Interior Features: Roman Tub, Split Bedroom, Volume Ceiling, Walk-in Closet
- Legal Desc: POINTE WEST SOUTH VILLAGE PHASE II PD LOT 141 PBI 19-29
- Parcel Id: 33381200008000000141.0
- Possession: At Closing
- Special Assessment: No
- View: Golf, Pond
- Views: 45
- Zoning: Residential
Nearby Subdivisions
''''''oaks Of Vero Pd Phase I,
Anthem Lakes At Trillium
Arcadia Subdivision - Phase 1
Bella Rosa
Bella Vista Isles
Brookfield At Trillium Phase B
Cambridge Park Second Replat
Cherrywood Estates
Countryside At Vero Beach
Eucalyptus Place Sub
Glendale Acres (a Of E)
Glendale Lakes Sub
Greenbrier
Greenbrier Sub Unit No 2 Irf
Hampton Park
Hampton Park Pd Phase 1
Harmony Reserve P.d. - Phase 3
Harmony Reserve Pd - Ph 3
Harmony Reserve Pd - Ph 4
Harmony Reserve Pd Ph 1a
Harmony Reserve Pd Phase 2
Healthland Subdivision
Heathland
Heritage Plantation
Indian River Farms Co Sub
Indian River Farms Compan
Kingsway Sub
Little Portion Subdivision Rep
Oak Chase Phase Iii Subdivisio
Paradise Park Unit 1
Paradise Park Unit No 2
Pine-metto Park
Point West Central Villiage
Pointe Wes East Village
Pointe West Central Village
Pointe West East Village
Pointe West East Village Ph 2b
Pointe West East Village Phase
Pointe West East Village, Phas
Pointe West North Village
Pointe West South Village
Pointe West South Village Phas
Replat Of Sabal Trace Subdivis
Rosewood Court Subdivision
Sanctuary The
Sylvan Lakes Subdivision
The Willows
Treasure Trail Subdivision
Tropicolony Sub
Verona Trace Sub & The Villas
Villas At 3 Oaks
Vista Plantation Phase I & Ii
Walker's Glen Unit 2
Walker's Glen West Unit 1 Sub
Walker's Glenn
Westfield
Westfield Subdivision
Woodfield
Woodfield Pd Ph 3
Woodfield Pd Phase 1
Woodfield Pd Phase 3
Woodfield Pd Phase 4
Similar Properties
Contact Info
- The Real Estate Professional You Deserve
- Mobile: 904.248.9848
- phoenixwade@gmail.com




































































