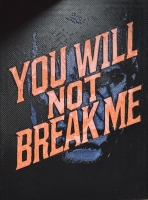PRICED AT ONLY: $399,900
Address: 4380 Pear Tree Circle A, Boynton Beach, FL 33436
Description
Be prepared to be wowed! The most detailed floor to ceiling renovation to hit the market is now complete. All impact glass, impact garage & front doors, flooring, kitchen, baths, appliances, insulation, int doors, hunter douglas window treatments, no expense spared. Just look at the details in the photos!! New already paid roof coming in 2026. Financially solid hoa fee is a value. It includes building insurance, onsite mgr, clubhouse, pool, shuffleboard, lawn, water, irrigation, painting, roof, bocce ball, billards & cable! Pet friendly, simple lock & leave living is perfect for a primary or vacation home. 100% turnkey, no work to do or repairs to make. It's like new construction! Just move in & enjoy the south florida lifestyle.
Property Location and Similar Properties
Payment Calculator
- Principal & Interest -
- Property Tax $
- Home Insurance $
- HOA Fees $
- Monthly -
For a Fast & FREE Mortgage Pre-Approval Apply Now
Apply Now
 Apply Now
Apply Now- MLS#: RX-11133385 ( Villa )
- Street Address: 4380 Pear Tree Circle A
- Viewed: 43
- Price: $399,900
- Price sqft: $0
- Waterfront: No
- Year Built: 1981
- Bldg sqft: 0
- Bedrooms: 2
- Total Baths: 2
- Full Baths: 2
- Garage / Parking Spaces: 1
- Days On Market: 58
- Additional Information
- Geolocation: 26.5296 / -80.1112
- County: PALM BEACH
- City: Boynton Beach
- Zipcode: 33436
- Subdivision: Bent Tree Villas East Condo
- Provided by: Esquire Realty Advisors LLC
- Contact: Derek Schwartz
- (954) 605-1409
- DMCA Notice
Features
Building and Construction
- Absolute Longitude: 80.111241
- Construction: CBS, Concrete, Stucco
- Covered Spaces: 1.00
- Design: < 4 Floors, Ranch, Villa
- Dining Area: Formal
- Exterior Features: Auto Sprinkler, Covered Patio, Screened Patio
- Flooring: Other, Tile
- Front Exp: West
- Guest House: No
- Roof: Comp Shingle
- Sqft Source: Tax Rolls
- Sqft Total: 1980.00
- Total Floorsstories: 1.00
- Total Building Sqft: 1404.00
Property Information
- Property Condition: Resale
- Property Group Id: 19990816212109142258000000
Land Information
- Lot Description: Public Road, Sidewalks
- Subdivision Information: Billiards, Bocce Ball, Clubhouse, Library, Manager on Site, Pool, Sidewalks, Street Lights
Garage and Parking
- Parking: Garage - Attached, Vehicle Restrictions
Eco-Communities
- Private Pool: No
- Storm Protection Impact Glass: Complete
- Waterfront Details: None
Utilities
- Cooling: Central, Electric, Paddle Fans
- Heating: Central, Electric
- Pet Restrictions: No Aggressive Breeds, Number Limit, Size Limit
- Pets Allowed: Restricted
- Security: Security Patrol
- Utilities: Cable, Electric, Public Sewer, Public Water, Underground
- Window Treatments: Impact Glass
Finance and Tax Information
- Application Fee: 100.00
- Home Owners Association poa coa Monthly: 635.00
- Homeowners Assoc: Mandatory
- Membership: No Membership Avail
- Membership Fee Required: No
- Tax Year: 2024
Other Features
- Country: United States
- Equipment Appliances Included: Auto Garage Open, Dishwasher, Disposal, Dryer, Microwave, Range - Electric, Washer, Water Heater - Elec
- Furnished: Unfurnished
- Governing Bodies: Condo
- Housing For Older Persons Act: Yes-Verified
- Interior Features: Closet Cabinets, Foyer, Kitchen Island, Pantry, Walk-in Closet
- Legal Desc: BENT TREE VILLAS EAST COND UNIT XIII-409-A
- Multiple Ofrs Acptd: Yes
- Parcel Id: 00424524190134091
- Possession: Funding
- Special Assessment: No
- Special Info: Deed Restrictions, Sold As-Is
- View: Garden
- Views: 43
- Zoning: AR
Nearby Subdivisions
Barrwood
Bent Tree East
Bent Tree Villas East
Bent Tree Villas East Cond Dec
Bent Tree Villas East Condo
Bent Tree Villas West
Bent Tree Villas West Cond Dec
Bent Tree Villas West Condo
Bent Tree West
Brighton Lakes
Cambia Parc
Cambria Parc
Cambridge I & Ii At Hunters Ru
Carriage Gate
Chalet 4 1
Chalet 4 2
Chalet 4 4
Chanteclair Villas Condo One
Chanteclair Villas Condo Three
Delray Dunes
Delray Dunes Slash Pine Villas
Eastgate Ii At Hunters Run Con
Flavor Pict Townhomes Pud
Flavor Pict Townhomes Pud Repl
Glens West At Hunters Run
Greentree
Greentree Villas Condo
Hunters Run
Limetree
Limetree Condo
Meadows
Meadows 300 1
Melear
Melear /san Savino
Oakwood Ii
Oakwood Plat Ii
Quail Ridge
Quail Run Villas
Residences Of Belmont At Boynt
Santa Cruz
Sausalito Place
Stratford At Hunters Run Condo
Villas Of Hampshire Condo
Villas Of Hampshire Condo At H
Wellesley At Boynton
Wellesley At Boynton Bch
Wellesley At Boynton Beach
Willowbrook
Similar Properties
Contact Info
- The Real Estate Professional You Deserve
- Mobile: 904.248.9848
- phoenixwade@gmail.com





















































