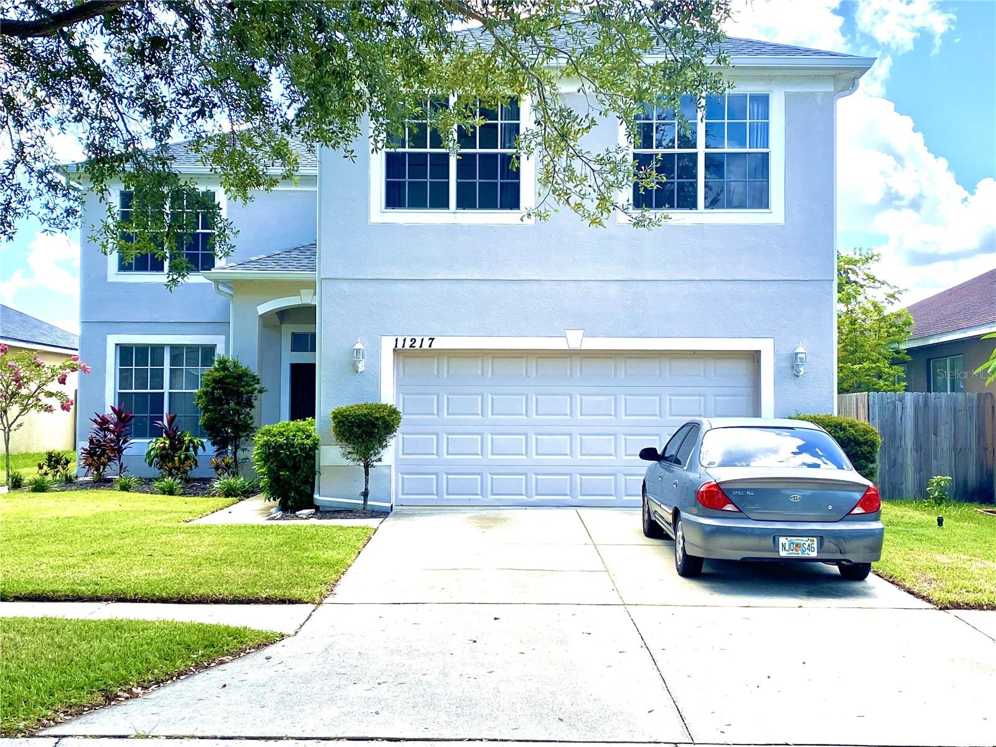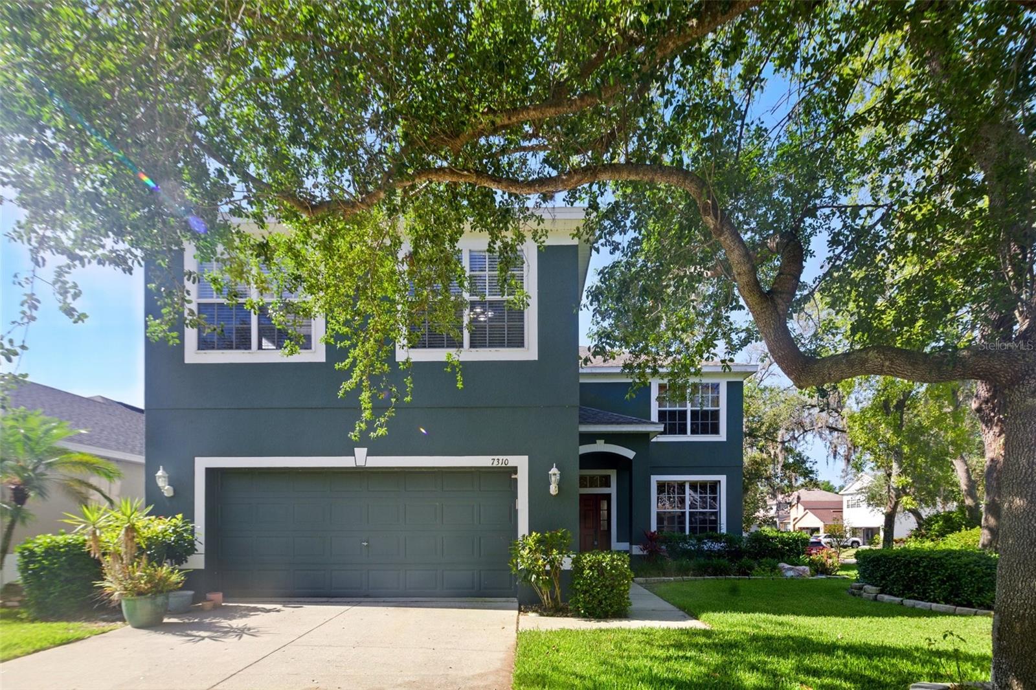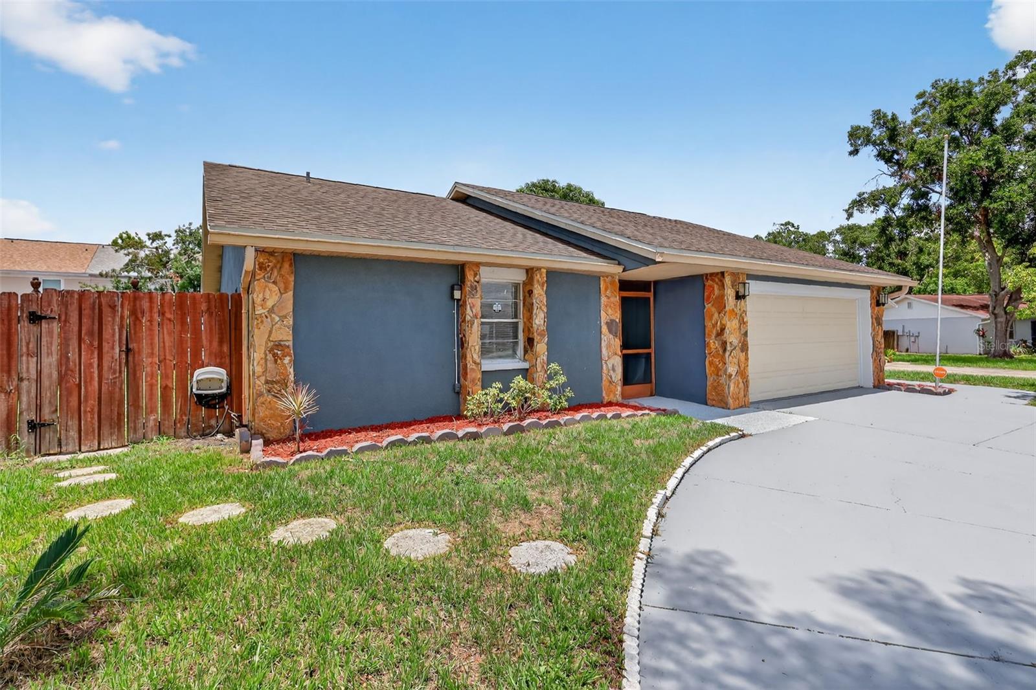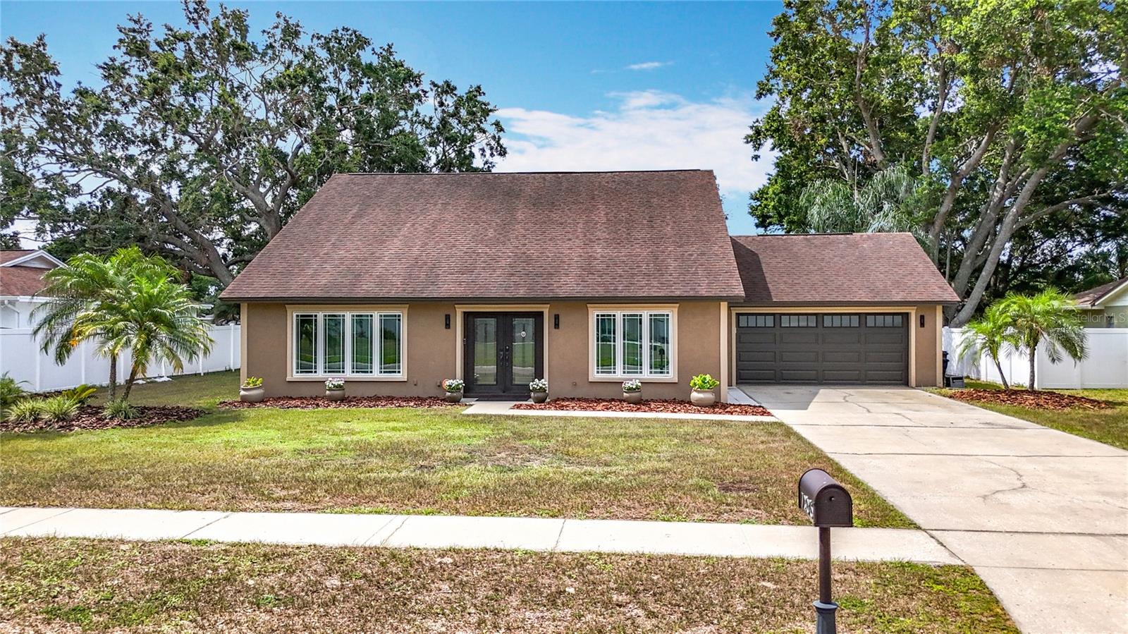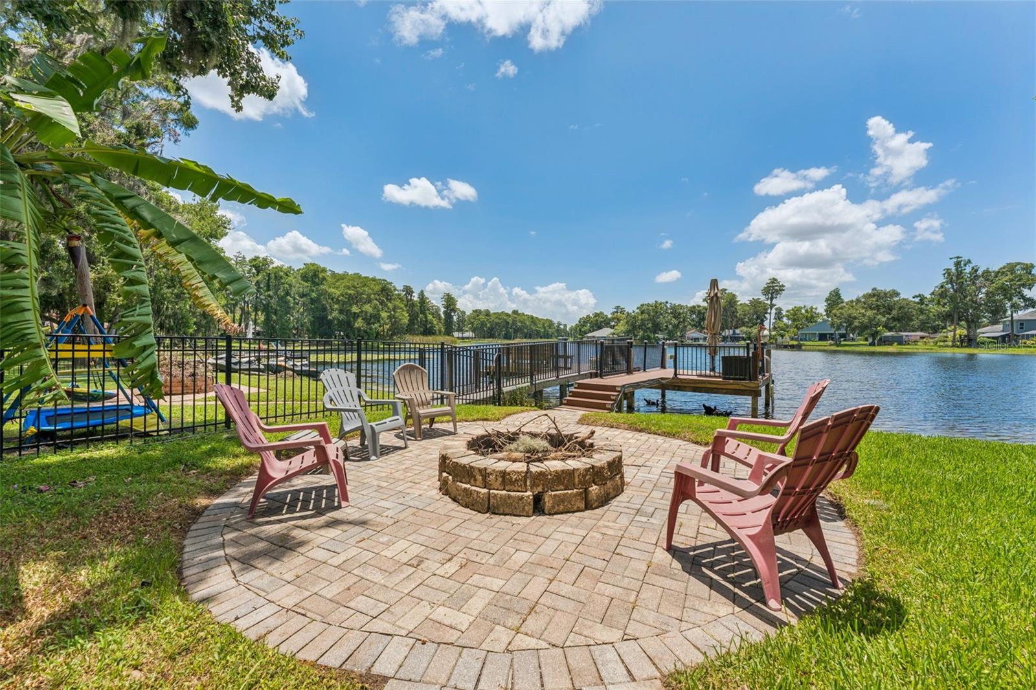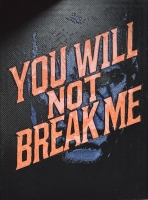PRICED AT ONLY: $524,900
Address: 11402 Peckham Place, Tampa, FL 33625
Description
Price has been reduced to $100,000 lower than last comparable of same model in community. Home is impeccable, and shows like a model. Luxury Living in Gated Ravinia Full House Generator, Private Courtyard, and Fenced Yard.
Welcome to this impeccably upgraded Linford model, one of only two Ravinia floor plans that includes a private, fully fenced backyardperfect for peaceful outdoor living or a pet friendly retreat. This spacious 3 bedroom, 2 bathroom home with 2,421 sq ft is nestled in the exclusive, low maintenance community of Ravinia and offers the ultimate in comfort, security, and convenience.
Step inside to find hardwood floors throughout with the exception of the bathrooms, laundry room and kitchen which are ceramic tile (2024 kitchen tile installed), elegant plantation shutters, and all creating a refined, allergy friendly living environment. The chefs kitchen features quartz countertops, stainless steel appliances, a built in wall oven, a full pantry, and a bonus utility closet for additional storage. Enjoy casual meals in the sunlit eat in area or at the counter height barperfect for hosting.
French doors lead to a screened private courtyard, ideal for entertaining or enjoying a quiet morning coffee. The open concept living and dining space is currently styled as a flexible home office and loungetailored for todays lifestyle needs.
The expansive primary suite offers a relaxing escape with space for a king size setup and sitting area, a custom walk in California Closet, and a large, glass enclosed shower. A separate mini split HVAC system in the primary suite allows for personalized comfort year round.
Additional high end upgrades include:
FULL HOUSE GENERATOR
2024 HVAC system
Tankless water heater & water softener system
Hurricane shutters
Custom Closet systems in garage, Primary Suite Closet, Home Office, and Garage
Enjoy true lock and leave conveniencethe HOA maintains your roof, lawn, exterior paint, and provides access to resort style amenities: clubhouse, pool, fitness center, dog park, and tot lot. Ideally located near top shopping, dining, the Veterans Expressway, and Tampa International Airport, this is low maintenance, luxury living at its bestideal for the buyer seeking elegance, security, and stress free lifestyle in one of Tampas most desirable communities.
Property Location and Similar Properties
Payment Calculator
- Principal & Interest -
- Property Tax $
- Home Insurance $
- HOA Fees $
- Monthly -
For a Fast & FREE Mortgage Pre-Approval Apply Now
Apply Now
 Apply Now
Apply Now- MLS#: O6318656 ( Single Family )
- Street Address: 11402 Peckham Place
- Viewed: 19
- Price: $524,900
- Price sqft: $173
- Waterfront: No
- Year Built: 2014
- Bldg sqft: 3031
- Bedrooms: 3
- Total Baths: 2
- Full Baths: 2
- Garage / Parking Spaces: 2
- Days On Market: 56
- Additional Information
- Geolocation: 28.0542 / -82.5578
- County: HILLSBOROUGH
- City: Tampa
- Zipcode: 33625
- Subdivision: Ravinia Ph 2
- Elementary School: Bellamy
- Middle School: Sergeant Smith
- High School: Sickles
- Provided by: KELLER WILLIAMS TAMPA PROP.
- DMCA Notice
Features
Finance and Tax Information
- Possible terms: Cash, Conventional, FHA, VaLoan
Other Features
- Views: 19
Nearby Subdivisions
Avery Oaks
Berkford Place
Camila Estates
Carrollwood Meadows
Carrollwood Meadows Unit Xi
Carrollwood Reserve
Cedar Creek At Country Run Pha
Cornergate Sub
Cumberland Manors Ph 1
Cumberland Manors Ph 2
Eaglebrook Ph 2
Eastbrook
Half Moon Tracts
Henderson Road Sub
Henderson Road Sub Uni
Howell Park Sub
Indian Oaks
Keystone Park Colony Sub
Logan Gate Village Ph 3 Un 3
Logan Gate Village Ph Ii Un 3
Logan Gate Village Ph Iv Un 2
Logan Gate Villg Ph Iii Un 1
Mandarin Lakes
Manhattan Park
Not In Hernando
Quail Ridge North
Ravinia Ph 1
Ravinia Ph 2
Sugarwood Grove
Tiverton
Town Of Citrus Park
Turtle Crossing Sub
Unplatted
Westmont Oaks
Woodbriar West
Woodmont Ph I
Similar Properties
Contact Info
- The Real Estate Professional You Deserve
- Mobile: 904.248.9848
- phoenixwade@gmail.com
















































