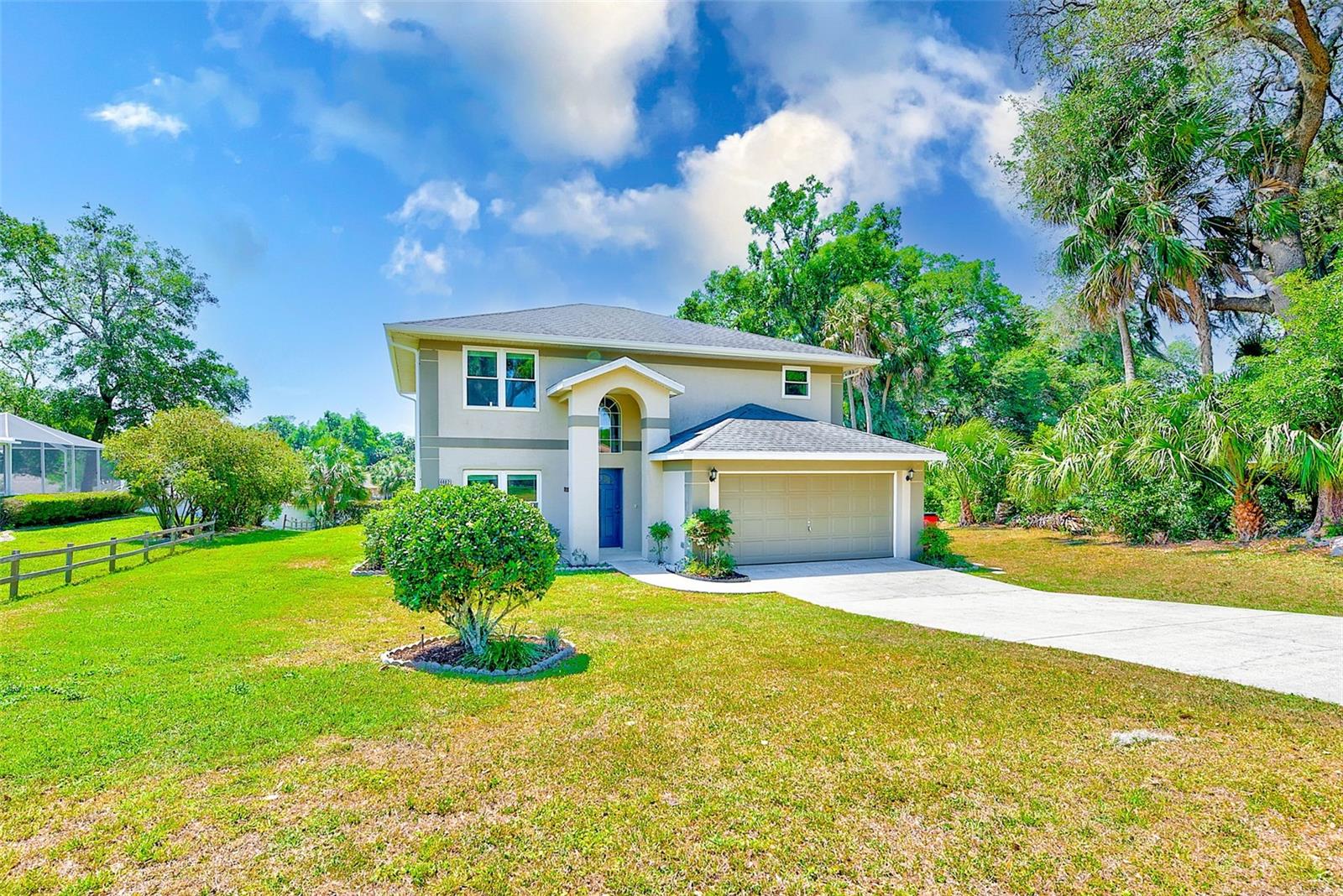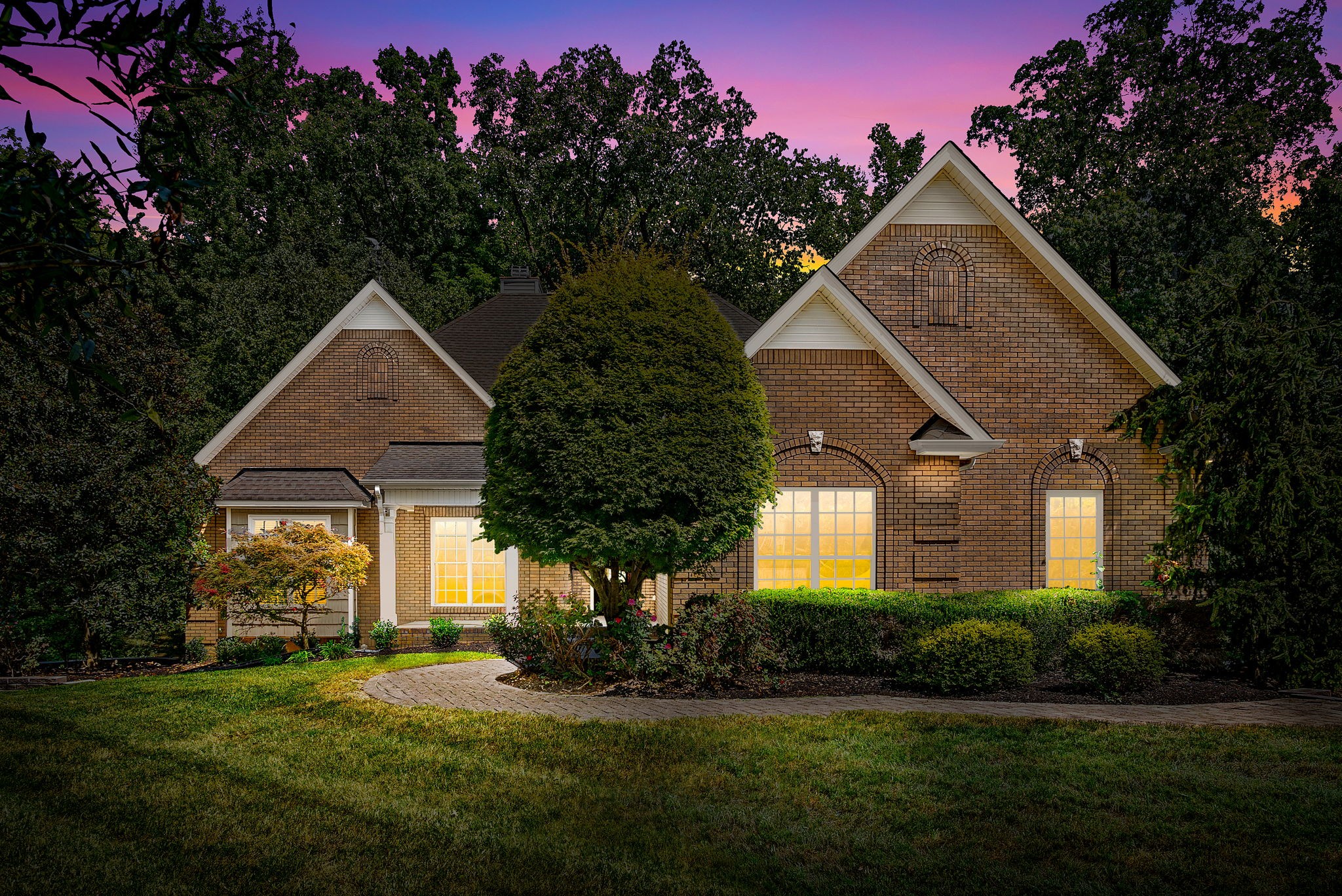PRICED AT ONLY: $399,900
Address: 632 Arlene Avenue, Inverness, FL 34453
Description
Whoever said curb your enthusiasm obviously hasnt seen Arlene! The location is ideal, the setting superb, the MacDaddy 32x48 finished garage unheard of and the house so finely upgraded to the point of positively glam! Woodgrain plank tile throughout keeps everything grounded and is the perfect complement to the white wood cabinets used throughout the house. The open floor plan and cathedral ceilings of the main living area create that warm and welcoming feeling the moment you step inside. Prepare to be impressed seeing all the features of the kitchen starting with the richly veined quartz countertops and spacious center Island for prepping, more storage and guest seating. The same quartz is used in the primary bathroom with dual sinks and a step in shower only. The guest bathroom has identical cabinets and quartz but has a tub/shower combo. The sunroom is yet another great space enclosed with sliding glass windows and outfitted with electrical and a ceiling fan. Now about that garage! A M A Z I N G! Fully finished interior complete with LED lighting strips, a finished floor that gleams under the lights, an entire back wall of storage in a combination of shelving and upper and lower cabinets supplying a place for everything! But were not done yet! The 16 x 12 she shed with 8 x 12 covered porch is complete with a side door and garage door with opener and is great for storing seasonal decorations, gardening tools and supplies, or whatever your heart desires. A 12ft wide concrete pad alongside of the house is just right for the boat or RV. All 3 roofs were replaced in 2020, and the water conditioning equipment is owned. Forget curbing and start expressing your enthusiasm before its too late.
Property Location and Similar Properties
Payment Calculator
- Principal & Interest -
- Property Tax $
- Home Insurance $
- HOA Fees $
- Monthly -
For a Fast & FREE Mortgage Pre-Approval Apply Now
Apply Now
 Apply Now
Apply Now- MLS#: 845606 ( Residential )
- Street Address: 632 Arlene Avenue
- Viewed: 5
- Price: $399,900
- Price sqft: $183
- Waterfront: No
- Year Built: 2006
- Bldg sqft: 2187
- Bedrooms: 3
- Total Baths: 2
- Full Baths: 2
- Garage / Parking Spaces: 6
- Days On Market: 30
- Additional Information
- County: CITRUS
- City: Inverness
- Zipcode: 34453
- Subdivision: Inverness Highlands U 1 9
- Elementary School: Hernando Elementary
- Middle School: Inverness Middle
- High School: Citrus High
- Provided by: RE/MAX Realty One

- DMCA Notice
Features
Building and Construction
- Covered Spaces: 0.00
- Exterior Features: Landscaping, RainGutters, ConcreteDriveway
- Fencing: Partial, Vinyl
- Flooring: Tile
- Living Area: 1505.00
- Other Structures: Garages, Storage, Workshop
- Roof: Asphalt, Shingle, RidgeVents
Land Information
- Lot Features: Flat, MultipleLots, Rectangular, Trees
School Information
- High School: Citrus High
- Middle School: Inverness Middle
- School Elementary: Hernando Elementary
Garage and Parking
- Garage Spaces: 6.00
- Open Parking Spaces: 0.00
- Parking Features: Attached, Concrete, Driveway, Detached, Garage, GarageDoorOpener
Eco-Communities
- Pool Features: None
- Water Source: Well
Utilities
- Carport Spaces: 0.00
- Cooling: CentralAir, Electric
- Heating: HeatPump
- Road Frontage Type: CountyRoad
- Sewer: SepticTank
- Utilities: HighSpeedInternetAvailable
Finance and Tax Information
- Home Owners Association Fee: 0.00
- Insurance Expense: 0.00
- Net Operating Income: 0.00
- Other Expense: 0.00
- Pet Deposit: 0.00
- Security Deposit: 0.00
- Tax Year: 2024
- Trash Expense: 0.00
Other Features
- Appliances: Dishwasher, ElectricOven, ElectricRange, Disposal, MicrowaveHoodFan, Microwave, WaterPurifierOwned, Refrigerator, WaterSoftenerOwned, WaterHeater
- Interior Features: Attic, HighCeilings, PrimarySuite, PullDownAtticStairs, StoneCounters, SplitBedrooms, ShowerOnly, SeparateShower, UpdatedKitchen, VaultedCeilings, WalkInClosets, WoodCabinets, WindowTreatments, SlidingGlassDoors
- Legal Description: INVERNESS HGLDS UNIT 9 PB 2 PG 175 LOTS 25 26 27 28 29 30 31 32 33 34 35 & 36 BLK 156 DESC IN OR BK 111 PG 394
- Levels: One
- Area Major: 08
- Occupant Type: Vacant
- Parcel Number: 3485307
- Possession: Closing
- Style: Contemporary, Ranch, OneStory
- The Range: 0.00
- Zoning Code: MDR
Nearby Subdivisions
Acreage
Belmont Hills
Belmont Hills Un 02
Belmont Hills Unti 01
Bloomfield Est
Citrus Est.
Citrus Hills
Citrus Hills - Belmont Hills
Citrus Hills - Cambridge Green
Citrus Hills - Celina Hills
Citrus Hills - Clearview Estat
City Of Inverness
Clearview Estates First Add
Clearview Estates First Additi
Connell Lake Estates
Connell Lake Estates Phase Ii
Cypress Shores
Fletcher Heights
Golden Terrace Est.
Green Hills
Gregory Acres
Hampshire Hills
Hercala Acres
Hillcrest Estates
Hiltop
Inverness Acres
Inverness Acres Un 1
Inverness Acres Unit 1
Inverness Acres Unit 2
Inverness Highlands
Inverness Highlands North
Inverness Highlands U 1-9
Inverness Highlands Unit 02
Inverness Village
Magnolia Beach Park
Marina City
Newman Heights
Not In Hernando
Not On List
Oak Haven
Point Lonesome
Shenandoah
Sportsman Park
Sportsmens Park
Tierra Del Toro
Villages Of Inverness
Villagesinverness Un 4
Whispering Pines Villas
Whispering Pines Villas Ph 03
White Lake
White Lake Sub
Windermere
Windermere Ph 03
Windermere Ph 04
Wyld Palms
Similar Properties
Contact Info
- The Real Estate Professional You Deserve
- Mobile: 904.248.9848
- phoenixwade@gmail.com










































































