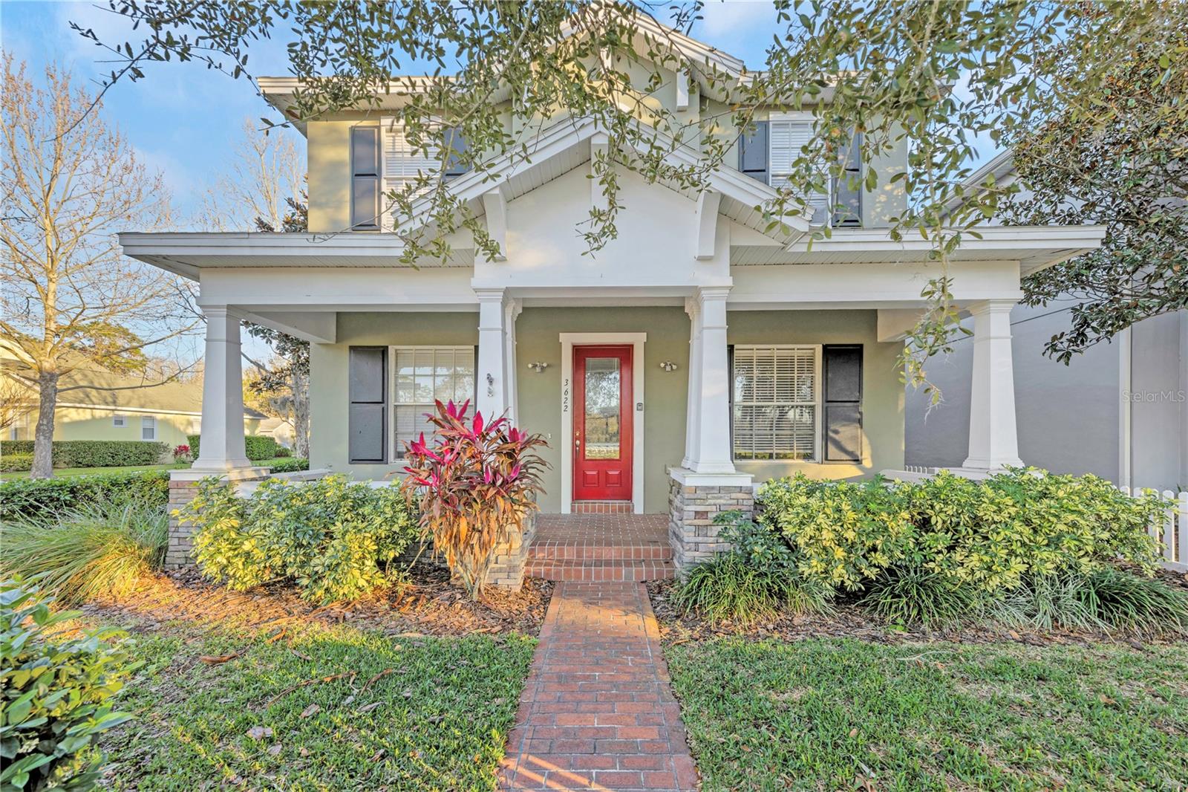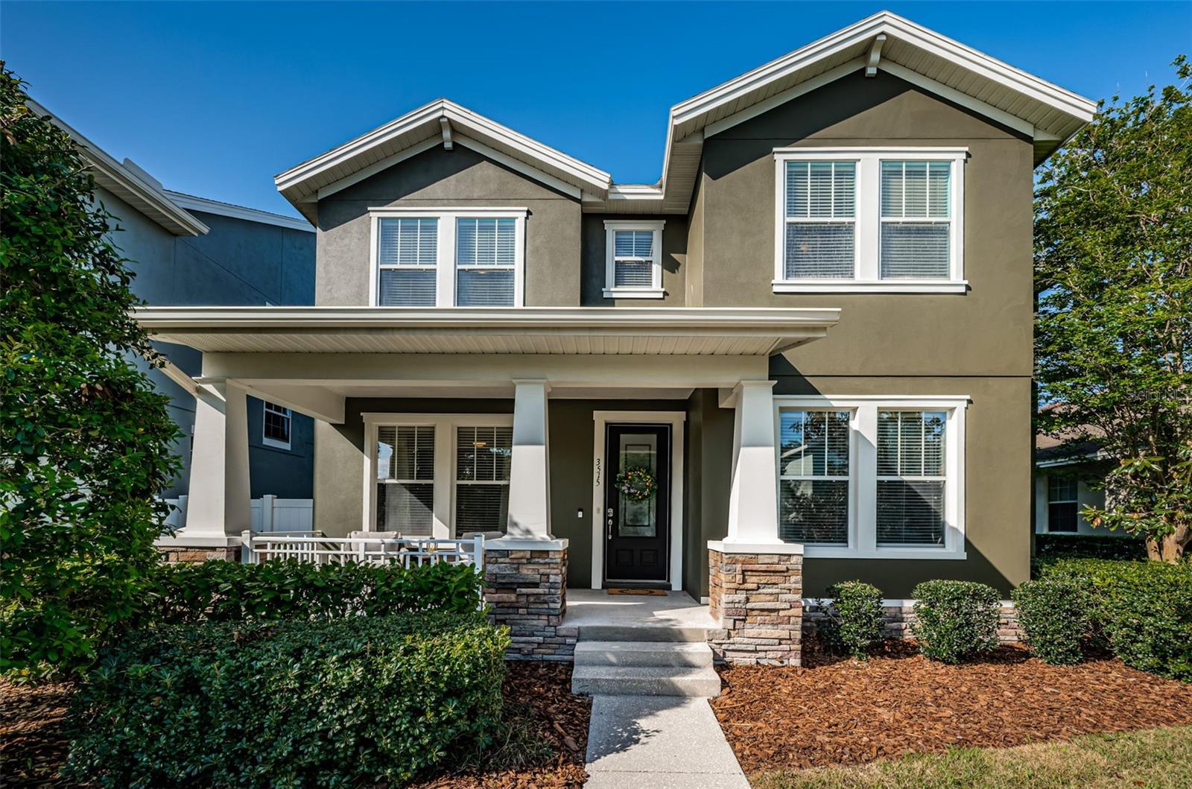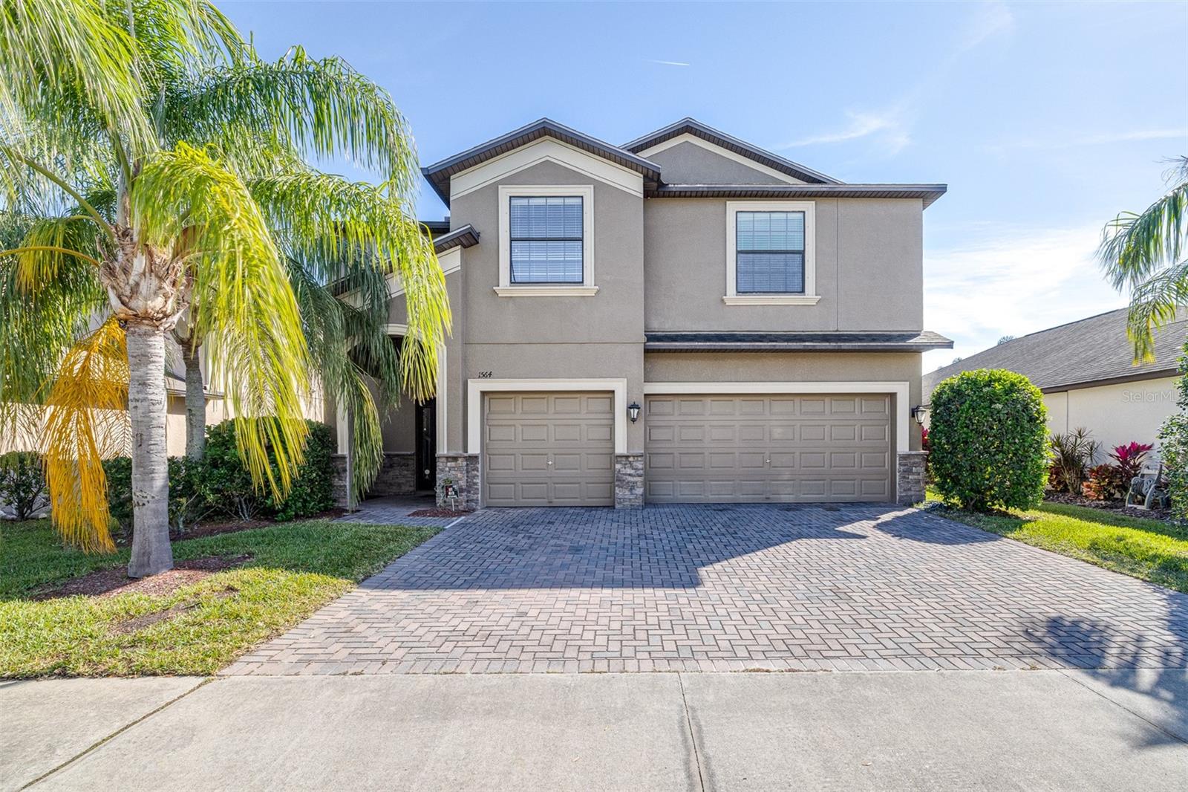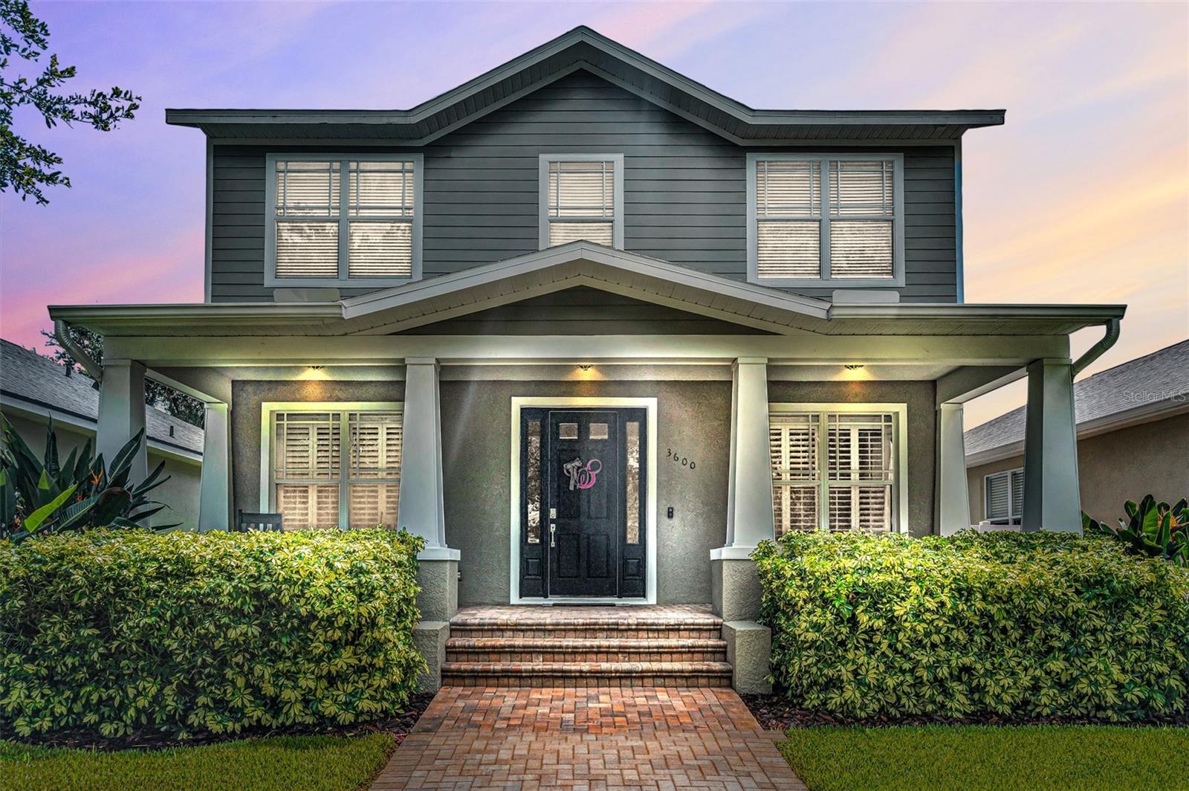PRICED AT ONLY: $545,000
Address: 1046 Middlesex Drive, New Port Richey, FL 34655
Description
One or more photo(s) has been virtually staged. MAJOR PRICE IMPROVEMENT!! Freshly painted & ready for a new roof of your choice! The seller has a signed contract with a roofing company to install a brand new roof prior to closing, with the option for the buyer to select the shingle color. Inside, the home shines with a freshly painted interior, giving every space a crisp, inviting feel.
Welcome to 2,481 square feet of Florida comfort and style in the highly desirable Wyndtree community! This 4 bedroom, 3 bath executive style pool home is tucked away on a peaceful conservation lot with no rear neighbors, offering the perfect blend of privacy and convenience.
Step inside and youll find bright, open spaces enhanced by vaulted ceilings and elegant design. The formal living and dining rooms create an ideal setting for entertaining or quiet evenings at home. A wood burning fireplace in the family room adds warmth and charm year round.
The kitchen is a true centerpiece, featuring solid wood cabinetry, sparkling granite countertops, a spacious island, and newer stainless steel appliances. The open design connects seamlessly to the family room, making gatherings and conversations effortless. The smart triple split floor plan offers comfort and privacy for all.
The primary suite is a private retreat with a walk in closet, dual sink vanity, soaking tub, and a large walk in shower with seamless glass enclosure. Sliding doors open to the Florida Room, offering a perfect spot to enjoy morning coffee or evening breezes. Bedroom 2 features its own nearby bath and direct backyard accessgreat for guestswhile Bedrooms 3 and 4 share a stylish Jack and Jill bath.
The expansive Florida Room connects nearly every part of the house, leading out to the screened in patio with brand new screens and freshly painted enclosure. Take a dip in the heated saltwater pool while enjoying serene conservation viewsyour own backyard oasis.
Additional highlights include a 3 car garage with 220 volt outlet ready for EV charging, hurricane shutters, a full Vivint alarm system, and lawn service prepaid through 2025.
Living in Wyndtree means being just minutes from shopping, dining, golf, and parks. Explore nearby favorites like Seven Springs Shopping Center, Fred Howard Park Beach, and the Tarpon Springs Sponge Docks. With easy access to Highway 589/Veterans Expressway, downtown Tampa and the airport are only a short drive away.
This home blends everyday comfort with resort style living. Schedule your private tour and discover all the reasons youll want to call it home and start Living Your Best Florida Lifestyle Today!!
Property Location and Similar Properties
Payment Calculator
- Principal & Interest -
- Property Tax $
- Home Insurance $
- HOA Fees $
- Monthly -
For a Fast & FREE Mortgage Pre-Approval Apply Now
Apply Now
 Apply Now
Apply Now- MLS#: TB8399816 ( Residential )
- Street Address: 1046 Middlesex Drive
- Viewed: 9
- Price: $545,000
- Price sqft: $170
- Waterfront: No
- Year Built: 1993
- Bldg sqft: 3208
- Bedrooms: 4
- Total Baths: 3
- Full Baths: 3
- Garage / Parking Spaces: 3
- Days On Market: 74
- Additional Information
- Geolocation: 28.1748 / -82.6913
- County: PASCO
- City: New Port Richey
- Zipcode: 34655
- Subdivision: Wyndtree
- Elementary School: Trinity Elementary PO
- Middle School: Seven Springs Middle PO
- High School: J.W. Mitchell High PO
- Provided by: COASTAL PROPERTIES GROUP INTERNATIONAL
- DMCA Notice
Features
Building and Construction
- Covered Spaces: 0.00
- Exterior Features: SprinklerIrrigation, RainGutters, StormSecurityShutters
- Flooring: Laminate, Tile
- Living Area: 2481.00
- Roof: Shingle
Land Information
- Lot Features: ConservationArea, NearGolfCourse, Private, Landscaped
School Information
- High School: J.W. Mitchell High-PO
- Middle School: Seven Springs Middle-PO
- School Elementary: Trinity Elementary-PO
Garage and Parking
- Garage Spaces: 3.00
- Open Parking Spaces: 0.00
Eco-Communities
- Pool Features: Heated, InGround, ScreenEnclosure, SaltWater
- Water Source: Public
Utilities
- Carport Spaces: 0.00
- Cooling: CentralAir, CeilingFans
- Heating: Central, Electric
- Pets Allowed: Yes
- Sewer: PublicSewer
- Utilities: CableAvailable, ElectricityConnected, HighSpeedInternetAvailable, MunicipalUtilities, SewerConnected, WaterConnected
Finance and Tax Information
- Home Owners Association Fee: 235.00
- Insurance Expense: 0.00
- Net Operating Income: 0.00
- Other Expense: 0.00
- Pet Deposit: 0.00
- Security Deposit: 0.00
- Tax Year: 2024
- Trash Expense: 0.00
Other Features
- Appliances: Dryer, Dishwasher, ElectricWaterHeater, Microwave, Range, Refrigerator, Washer
- Country: US
- Interior Features: BuiltInFeatures, ChairRail, CeilingFans, KitchenFamilyRoomCombo, LivingDiningRoom, OpenFloorplan, SplitBedrooms, SolidSurfaceCounters, VaultedCeilings, WalkInClosets, WoodCabinets, WindowTreatments
- Legal Description: WYNDTREE PHASE 2 REPLAT PB 28 PGS 69-74 LOT 2 OR 9529 PG 1304
- Levels: One
- Area Major: 34655 - New Port Richey/Seven Springs/Trinity
- Occupant Type: Vacant
- Parcel Number: 16-26-34-001.B-000.00-002.0
- The Range: 0.00
- View: TreesWoods
- Zoning Code: MPUD
Nearby Subdivisions
07 Spgs Villas Condo
A Rep Of Fairway Spgs
Alico Estates
Anclote River Acres
Aristida Ph 03 Rep
Briar Patch Village 07 Spgs Ph
Bryant Square
Fairway Spgs
Fox Wood
Gator Xing Place Plantation Tr
Golf View Villas Condo 08
Greenbrook Estates
Heritage Lake
Heritage Spgs Village 07
Hunters Rdg
Hunters Ridge
Hunting Creek
Longleaf Nbrhd 2 Ph 1 3
Longleaf Neighborhood
Longleaf Neighborhood 02
Longleaf Neighborhood 02 Ph 02
Longleaf Neighborhood 03
Longleaf Neighborhood Four Pha
Magnolia Estates
Mitchell 54 West Ph 2
Mitchell 54 West Ph 2 Resident
Mitchell 54 West Ph 3 Resident
Mitchell Ranch South Ph 2
Mitchell Ranch South Ph Ii
Mitchell Ranch South Phase 1
New Port Corners
Not In Hernando
Oak Ridge
River Crossing
River Pkwy Sub
River Side Village
Riverchase
Riverside Estates
Riviera
Seven Spgs Homes
Southern Oaks
Timber Greens Ph 01a
Timber Greens Ph 01d
Timber Greens Ph 03a
Timber Greens Ph 03b
Timber Greens Ph 04b
Timber Greens Ph 2c
Trinity Preserve Ph 2a 2b
Trinity Preserve Ph 2a & 2b
Trinity West
Trinity Woods
Villa Del Rio
Villages/trinity Lakes
Villagestrinity Lakes
Woodbend Sub
Woodlandslongleaf
Wyndtree
Wyndtree Ph 03 Village 05 07
Wyndtree Village 11 12
Similar Properties
Contact Info
- The Real Estate Professional You Deserve
- Mobile: 904.248.9848
- phoenixwade@gmail.com






































































