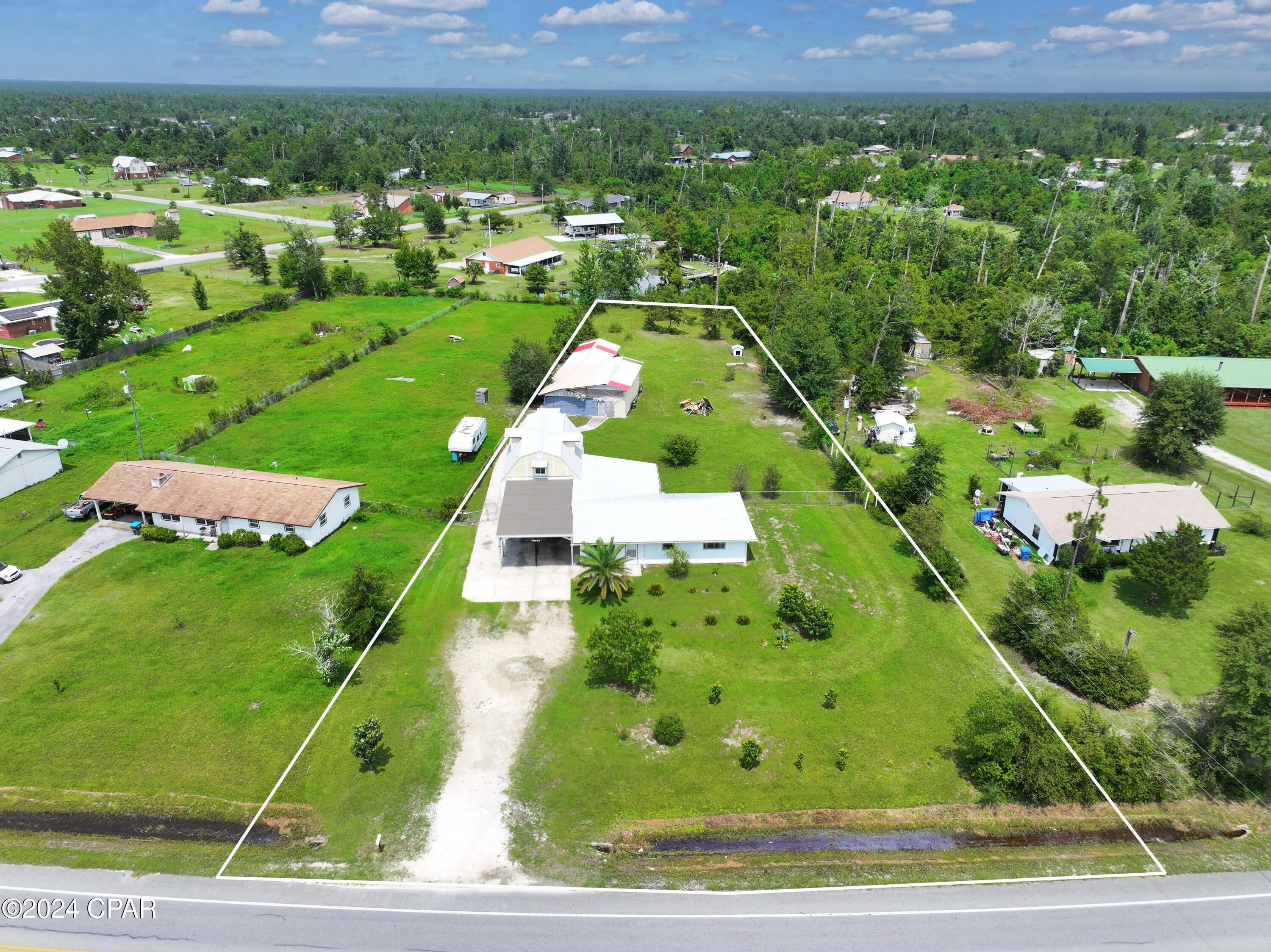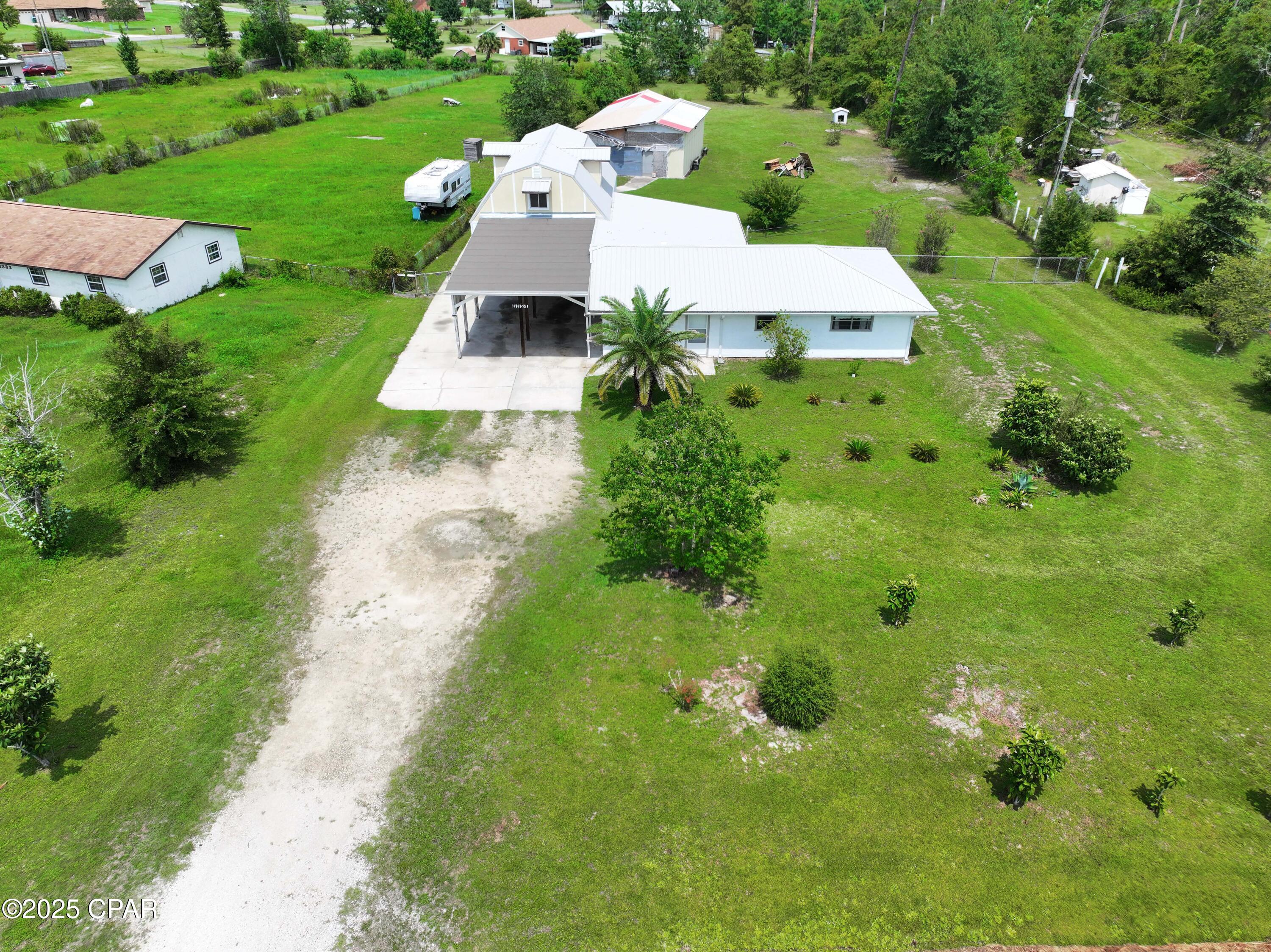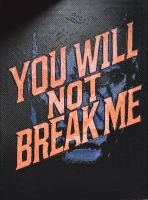PRICED AT ONLY: $315,000
Address: 9122 Merlin Drive, Youngstown, FL 32466
Description
Modern Country Living 4BR 3BA, Dual Master Suites on 1+ acre. Step into comfort with this brand new 2024 manufactured home featuring 4 Spacious bedrooms and 3 full baths all with double vanities, including TWO luxurious master suites perfect for multi generational living or added guest privacy. Situated on just 1 acre of open, tranquil land, this home offers the peace of country living with modern convenience. Inside, you'll find an open concept layout, a sleek kitchen with nice huge island, and a dedicated dining space that flows seamlessly into the family room. Highlights include: Two Master Suites, each with private baths and double vanities, Water filtration system already installed, over 1 acre plenty of space for pets, gardens or future additions, NO HOA, 2024 RARE Floor Model with upgraded finishes throughout. Whether you're starting a homestead, need room to grow, or simply want to stretch out in style, this home delivers comfort, space and functionality. Schedule your private tour today and experience charm and freedom on your own slice of land.
Property Location and Similar Properties
Payment Calculator
- Principal & Interest -
- Property Tax $
- Home Insurance $
- HOA Fees $
- Monthly -
For a Fast & FREE Mortgage Pre-Approval Apply Now
Apply Now
 Apply Now
Apply Now- MLS#: 775680 ( Residential )
- Street Address: 9122 Merlin Drive
- Viewed: 54
- Price: $315,000
- Price sqft: $0
- Waterfront: No
- Year Built: 2024
- Bldg sqft: 0
- Bedrooms: 4
- Total Baths: 3
- Full Baths: 3
- Days On Market: 112
- Acreage: 1.13 acres
- Additional Information
- Geolocation: 30.3153 / -85.5263
- County: BAY
- City: Youngstown
- Zipcode: 32466
- Subdivision: No Named Subdivision
- Elementary School: Waller
- Middle School: Merritt Brown
- High School: Mosley
- Provided by: People 1st Real Estate, LLC
- DMCA Notice
Features
Building and Construction
- Covered Spaces: 0.00
- Flooring: Hardwood, LuxuryVinylPlank
- Living Area: 2356.00
- Other Structures: Sheds
- Roof: Composition, Shingle, Shake
Land Information
- Lot Features: Cleared, Wooded
School Information
- High School: Mosley
- Middle School: Merritt Brown
- School Elementary: Waller
Garage and Parking
- Garage Spaces: 0.00
- Open Parking Spaces: 0.00
Eco-Communities
- Pool Features: None
- Water Source: Well
Utilities
- Carport Spaces: 0.00
- Cooling: CentralAir, CeilingFans, Electric
- Heating: Central, Electric
- Road Frontage Type: CityStreet
- Sewer: SepticTank
- Utilities: CableAvailable, CableConnected, ElectricityAvailable, HighSpeedInternetAvailable, SepticAvailable, TrashCollection, WaterAvailable
Finance and Tax Information
- Home Owners Association Fee: 0.00
- Insurance Expense: 0.00
- Net Operating Income: 0.00
- Other Expense: 0.00
- Pet Deposit: 0.00
- Security Deposit: 0.00
- Tax Year: 2024
- Trash Expense: 0.00
Other Features
- Appliances: ElectricCooktop, ElectricOven, ElectricRange, ElectricWaterHeater, Microwave, Refrigerator
- Furnished: Unfurnished
- Interior Features: BeamedCeilings, BreakfastBar, CrownMolding, KitchenIsland, SplitBedrooms
- Legal Description: 15 2S 13W -1A.1- COM AT THE NW COR OF SEC TH RUN S 387.11' TH SELY FOR 2990.25', SELY 352.51', SELY 54.32', SELY 223.81', SELY 61.43', SELY 509.45', SELY 65.18', SLY 204.78', SLY 21.14' SELY 201.80' FOR POB, TH RUN E 345.62', SLY 150', W 336.13' NELY 90.30', NWLY 63.50' TO POB ORB 4717 P 2188
- Area Major: 04 - Bay County - North
- Occupant Type: Occupied
- Parcel Number: 05264-001-010
- Style: ManufacturedHome
- The Range: 0.00
- Views: 54
Nearby Subdivisions
[no Recorded Subdiv]
Bayhead Estates Unit 1
Clear Lake Estates
Floribay
Floribay West Ph Iii
Indian Bluff
Indian Bluff Estates
Indian Bluff Estates Unit 1
Indian Creek Village Ph I
Indian Creek Village Ph Ii
Key Development Est.
Lake Forest Estates
Lakeshore Heights
Leisure Acres
N/a
No Named Subdivision
Panama Pines
Panama Pines Unit 12
Panama Pines Unit 8
Panama Pines Unit Two
South Caravana Manor
Timber Run Estates
Youngstown Plat
Similar Properties
Contact Info
- The Real Estate Professional You Deserve
- Mobile: 904.248.9848
- phoenixwade@gmail.com



















































