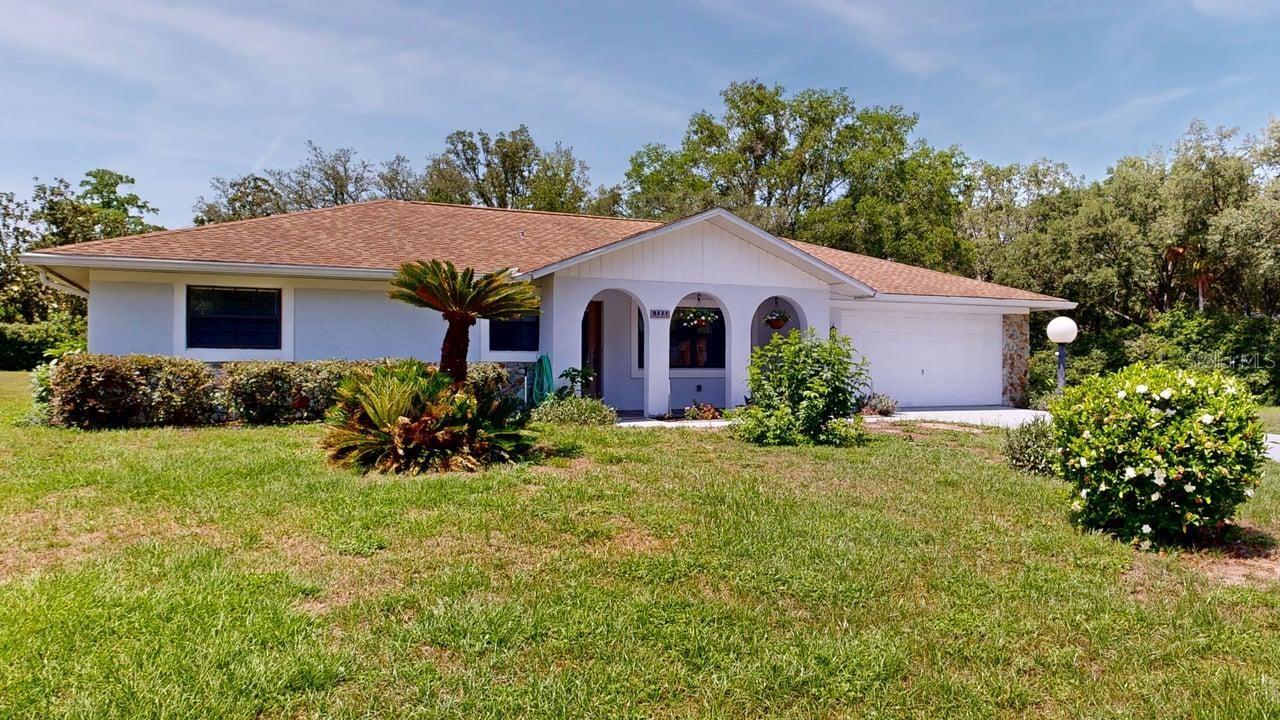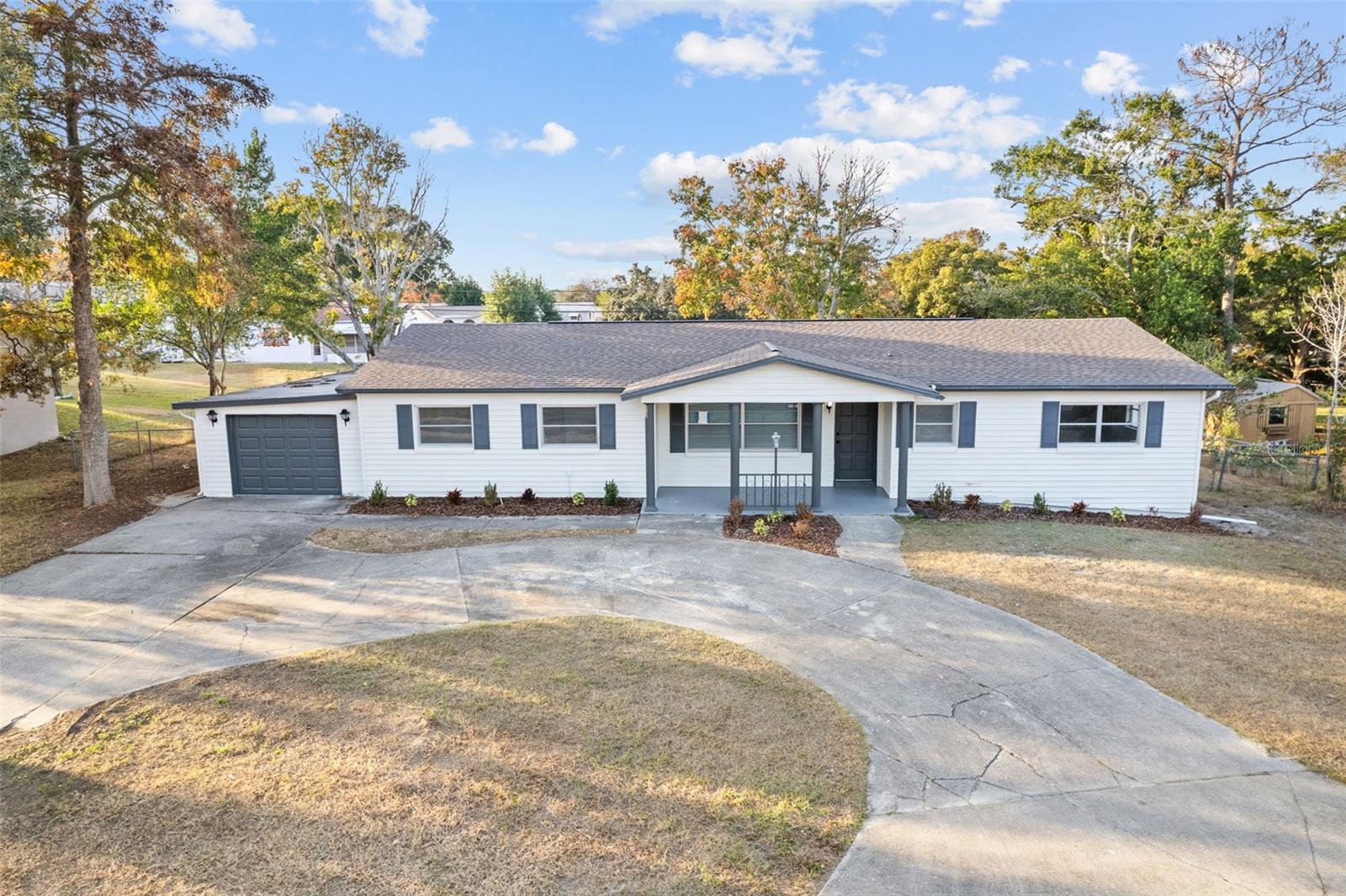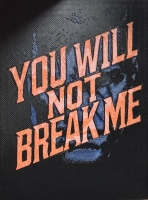PRICED AT ONLY: $265,000
Address: 4175 Stewart Way, Beverly Hills, FL 34465
Description
Ready to move in. 3 bedroom, 2 bathroom, and 2 car garage completely updated. 2025 upgrades include air conditioning system, high profile toilets, attic wooden ladder, garage door, garage floor epoxy coated, 1 hp garbage disposal, lawn irrigation sprinkler box, kitchen and guest bathroom faucets, 2023 upgrades include: 3/4 of the driveway replaced, interior and exterior paint, all light fixtures, all fans with remote control, carpet replacement with engineered wood plank flooring in one bedroom. Roof was replaced in 2020. Open living and dining area. Eat in Kitchen with large counters connects to the laundry area with cabinets. Master suite with walk in closet, and bathroom with shower and two sinks. Additional bedrooms for guests, office or other purposes. Backyard with wire fence for pets to play safely. Beautifully landscaped yard. Well maintained subdivision at a short distance to golf course, shops, restaurants, medical facilities and the beautiful Nature Coast.
Listo para entrar a vivir. 3 dormitorios, 2 baos y garaje para dos autos completamente actualizada. Las actualizaciones del 2025 incluyen sistema de aire acondicionado, inodoros de alto perfil, escalera de madera en el tico, puerta de garaje, piso de garaje recubierto de epoxi, triturador de basura de 1 HP, control para rociadores de riego de csped, grifos de cocina y bao de visitas, Las actualizaciones de 2023 incluyen: 3/4 del camino de entrada al garaje reemplazado, pintura interior y exterior, todos los accesorios de iluminacin, todos los ventiladores con control remoto, reemplazo de alfombras con pisos de tablones de madera de ingeniera en un dormitorio. El techo fue reemplazado en 2020. Sala de estar y comedor abiertos. Cocina con espacio para comedor pequeo con amplios mostradores conectndose al rea de lavandera con gabinetes. Master suite con walk in closet, y bao con ducha y dos lavabos. Dormitorios adicionales para invitados, oficina u otros fines. Patio trasero con cerca de alambre para que las mascotas jueguen de manera segura. Patio bellamente ajardinado. Subdivisin bien mantenida a poca distancia del campo de golf, tiendas, restaurantes, instalaciones mdicas y la hermosa Costa Natural.
Property Location and Similar Properties
Payment Calculator
- Principal & Interest -
- Property Tax $
- Home Insurance $
- HOA Fees $
- Monthly -
For a Fast & FREE Mortgage Pre-Approval Apply Now
Apply Now
 Apply Now
Apply Now- MLS#: 846318 ( Residential )
- Street Address: 4175 Stewart Way
- Viewed: 8
- Price: $265,000
- Price sqft: $127
- Waterfront: No
- Year Built: 1995
- Bldg sqft: 2081
- Bedrooms: 3
- Total Baths: 2
- Full Baths: 2
- Garage / Parking Spaces: 2
- Days On Market: 24
- Additional Information
- County: CITRUS
- City: Beverly Hills
- Zipcode: 34465
- Subdivision: Oakwood Village
- Elementary School: Forest Ridge
- Middle School: Citrus Springs
- High School: Lecanto
- Provided by: ERA American Suncoast Realty

- DMCA Notice
Features
Building and Construction
- Covered Spaces: 0.00
- Exterior Features: ConcreteDriveway
- Fencing: ChainLink, YardFenced
- Flooring: Laminate, Vinyl
- Living Area: 1430.00
- Roof: Asphalt, Shingle
Land Information
- Lot Features: Rectangular
School Information
- High School: Lecanto High
- Middle School: Citrus Springs Middle
- School Elementary: Forest Ridge Elementary
Garage and Parking
- Garage Spaces: 2.00
- Open Parking Spaces: 0.00
- Parking Features: Attached, Concrete, Driveway, Garage, GarageDoorOpener
Eco-Communities
- Pool Features: None
- Water Source: Public
Utilities
- Carport Spaces: 0.00
- Cooling: CentralAir, Electric
- Heating: Central, Electric
- Road Frontage Type: CountyRoad
- Sewer: PublicSewer
Finance and Tax Information
- Home Owners Association Fee Includes: None
- Home Owners Association Fee: 75.25
- Insurance Expense: 0.00
- Net Operating Income: 0.00
- Other Expense: 0.00
- Pet Deposit: 0.00
- Security Deposit: 0.00
- Tax Year: 2024
- Trash Expense: 0.00
Other Features
- Appliances: Dishwasher, ElectricOven, ElectricRange, Disposal, Microwave, WaterPurifier
- Association Name: Oakwood Village HOA
- Interior Features: DualSinks, HighCeilings, LaminateCounters, PrimarySuite, OpenFloorplan, Pantry, ShowerOnly, SeparateShower, VaultedCeilings, WalkInClosets, WoodCabinets, WindowTreatments, FrenchDoorsAtriumDoors
- Legal Description: OAKWOOD VILLAGE OF BEVERLY HILLS PHASE 2 PG 14 PG 15 LOT 4BLK 214
- Levels: One
- Area Major: 09
- Occupant Type: Vacant
- Parcel Number: 2577002
- Possession: Closing
- Style: OneStory
- The Range: 0.00
- Zoning Code: PDR
Nearby Subdivisions
Beverly Hills
Beverly Hills Market Area
Beverly Hills Unit 02
Beverly Hills Unit 04
Beverly Hills Unit 05
Fairways At Twisted Oaks
Fairways At Twisted Oaks Sub
High Rdg Village
Highridge Village
Lakeside Village
Laurel Ridge
Laurel Ridge 01
Laurel Ridge 02
Laurel Ridge Community Associa
Not Applicable
Not In Hernando
Not On List
Oak Ridge
Oak Ridge Ph 02
Oak Ridge Phase Two
Oakwood Village
Oakwood Village Beverly Hills
Parkside Village
Pine Mountain Est.
Pine Ridge
Pine Ridge Unit 03
Pineridge Farms
The Fairways Twisted Oaks
The Fairways At Twisted Oaks
The Glen
Similar Properties
Contact Info
- The Real Estate Professional You Deserve
- Mobile: 904.248.9848
- phoenixwade@gmail.com

















































