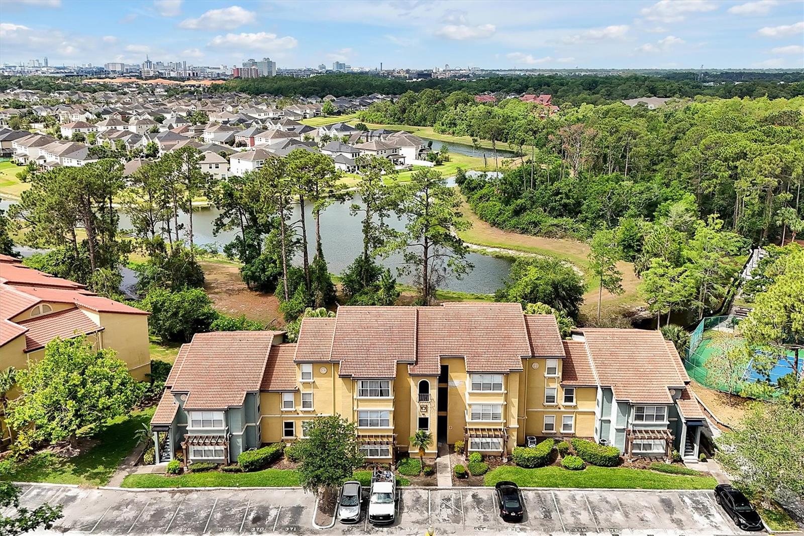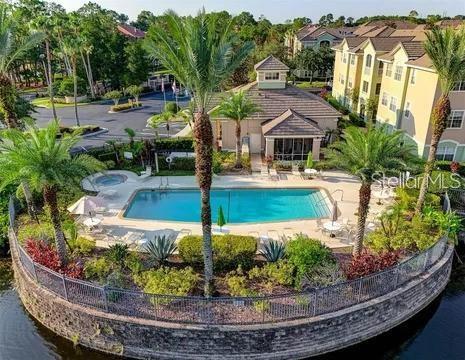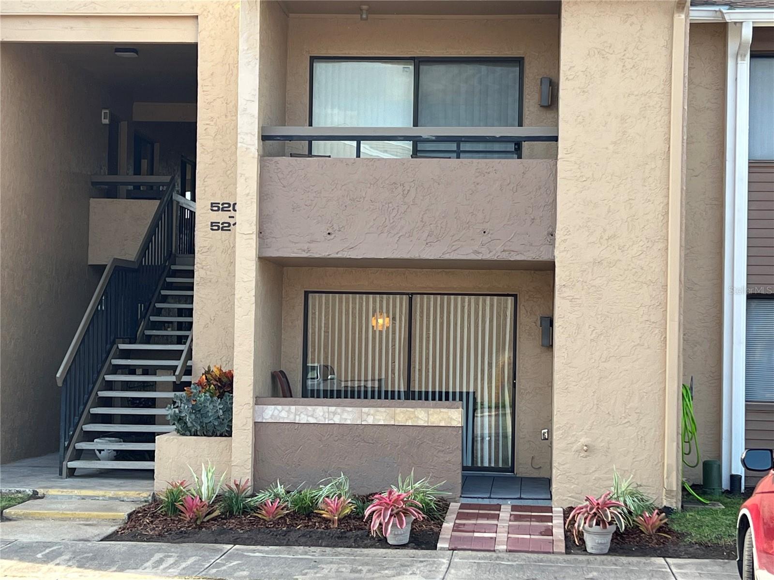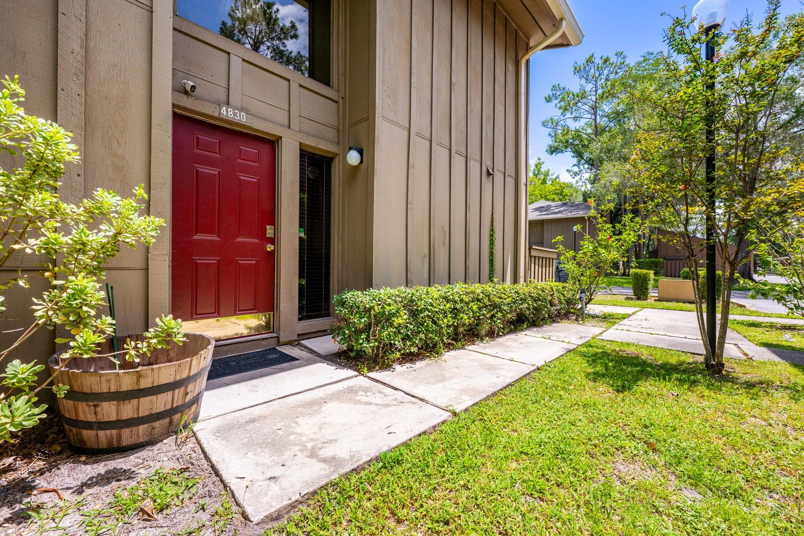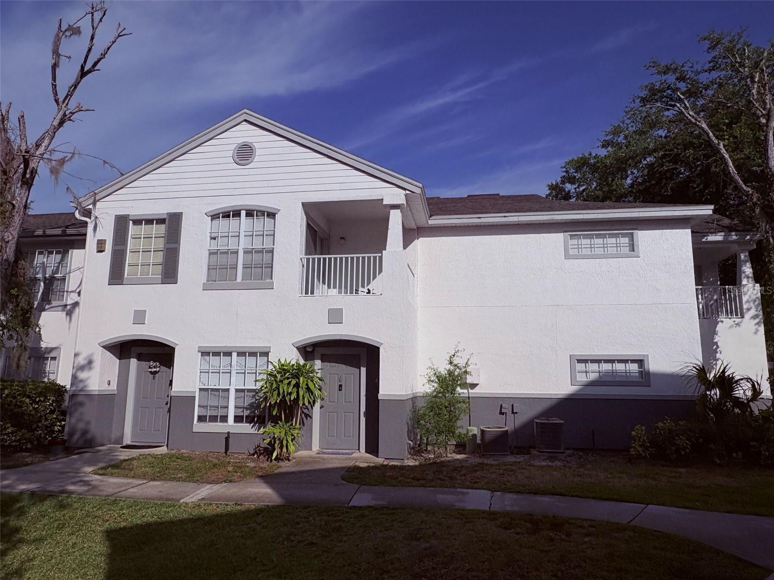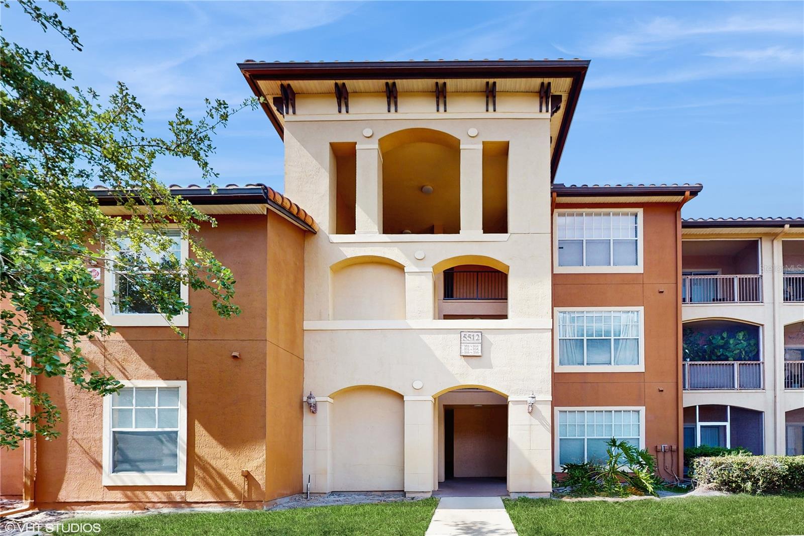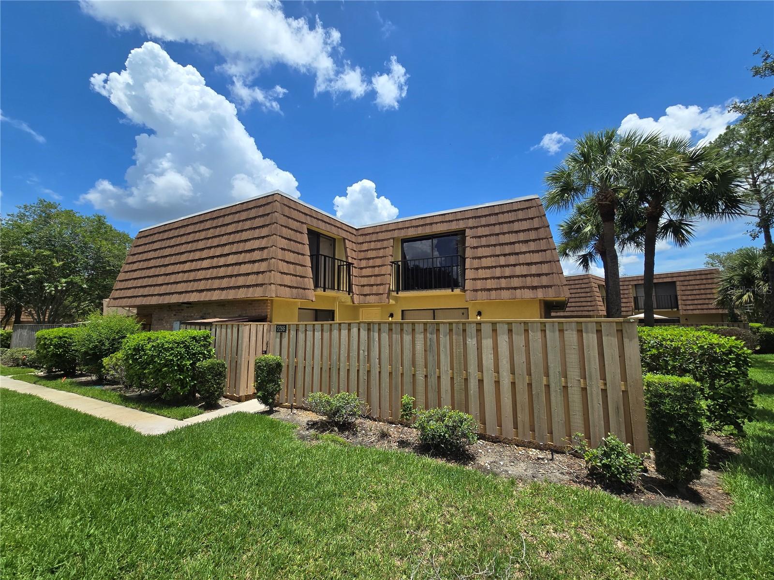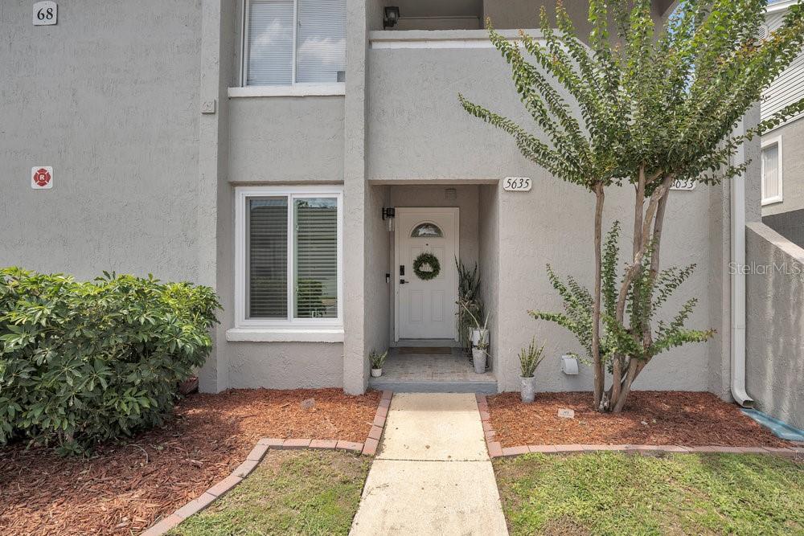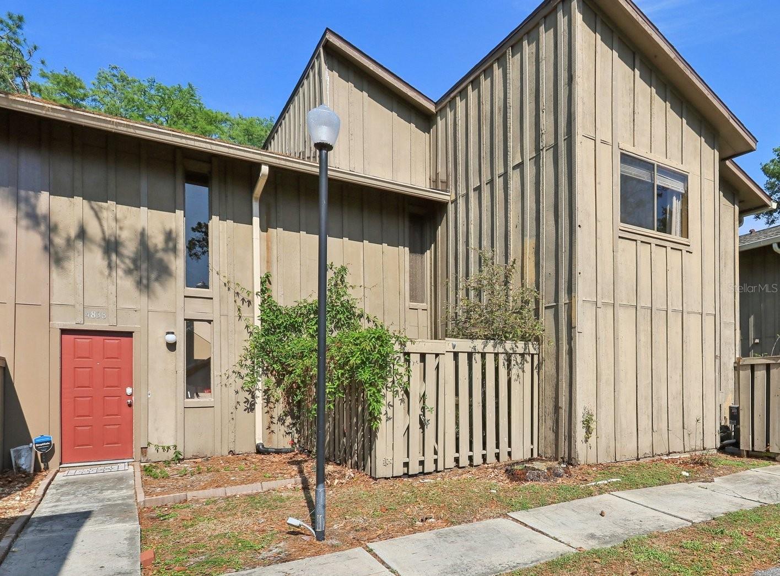PRICED AT ONLY: $228,000
Address: 4700 Sussex Ter 201, Orlando, FL 32811
Description
A beautifully maintained top floor end unit 3 bedroom, 2 bathroom condo with NEW CARPET and FRESHLY PAINTED INTERIOR is in the desirable Townes of Southgate community, ideally located near the vibrant Millenia Mall shopping district. This spacious 1,263 sq ft home features a bright, open floor plan with abundant natural light, a large living/dining combo, and a screened in private balcony overlooking a peaceful grassy courtyard perfect for relaxing or entertaining. The updated kitchen boasts granite countertops, rich wood cabinetry, a full appliance package, and a convenient breakfast bar. The generously sized primary suite offers a walk in closet and private en suite bath. Additional highlights include in unit laundry with newer washer and dryer, ample closet space, and easy, low maintenance living with water, sewer, and trash included in the HOA fees. Enjoy access to community amenities including two swimming pools, tennis courts, and proximity to the scenic Orlando Shingle Creek Trail for biking, walking, and jogging. Just minutes from The Mall at Millenia, Costco, Super Target, Downtown Orlando, Universal Studios, and major highways including I 4 and Floridas Turnpike. Whether you're a first time buyer, investor, or looking to downsize, this centrally located condo offers the perfect blend of comfort, convenience, and lifestyle. Schedule your private showing today!
Property Location and Similar Properties
Payment Calculator
- Principal & Interest -
- Property Tax $
- Home Insurance $
- HOA Fees $
- Monthly -
For a Fast & FREE Mortgage Pre-Approval Apply Now
Apply Now
 Apply Now
Apply Now- MLS#: O6328151 ( Residential )
- Street Address: 4700 Sussex Ter 201
- Viewed: 11
- Price: $228,000
- Price sqft: $181
- Waterfront: No
- Year Built: 1990
- Bldg sqft: 1263
- Bedrooms: 3
- Total Baths: 2
- Full Baths: 2
- Days On Market: 70
- Additional Information
- Geolocation: 28.4939 / -81.4408
- County: ORANGE
- City: Orlando
- Zipcode: 32811
- Subdivision: Townes Southgate Condo Ph G
- Building: Townes Southgate Condo Ph G
- Elementary School: Millennia
- Middle School: Southwest
- High School: Dr. Phillips
- Provided by: KELLER WILLIAMS ADVANTAGE 2 REALTY
- DMCA Notice
Features
Building and Construction
- Covered Spaces: 0.00
- Exterior Features: Balcony
- Flooring: Carpet, CeramicTile
- Living Area: 1263.00
- Roof: Tile
Land Information
- Lot Features: BuyerApprovalRequired
School Information
- High School: Dr. Phillips High
- Middle School: Southwest Middle
- School Elementary: Millennia Elementary
Garage and Parking
- Garage Spaces: 0.00
- Open Parking Spaces: 0.00
- Parking Features: Assigned, Common
Eco-Communities
- Pool Features: Community
- Water Source: Public
Utilities
- Carport Spaces: 0.00
- Cooling: CentralAir
- Heating: Electric
- Pets Allowed: CatsOk, DogsOk, Yes
- Pets Comments: Small (16-35 Lbs.)
- Sewer: PublicSewer
- Utilities: MunicipalUtilities
Finance and Tax Information
- Home Owners Association Fee Includes: MaintenanceGrounds, MaintenanceStructure, Pools, Trash
- Home Owners Association Fee: 0.00
- Insurance Expense: 0.00
- Net Operating Income: 0.00
- Other Expense: 0.00
- Pet Deposit: 0.00
- Security Deposit: 0.00
- Tax Year: 2024
- Trash Expense: 0.00
Other Features
- Appliances: Dryer, Dishwasher, ElectricWaterHeater, Range, Refrigerator, Washer
- Country: US
- Interior Features: StoneCounters
- Legal Description: TOWNES OF SOUTHGATE CONDO PHASE G OR 4210/4790 UNIT 201 BLDG M
- Levels: One
- Area Major: 32811 - Orlando/Orlo Vista/Richmond Heights
- Occupant Type: Vacant
- Parcel Number: 29-23-08-8722-13-201
- The Range: 0.00
- Unit Number: 201
- Views: 11
- Zoning Code: R-3B
Nearby Subdivisions
Cypress Creek Golf Twnhms
Cypress Creek Golf Twnhms Cond
Cypress Creek Village
Cypress Creek Village Condo
Cypress Fairway
Cypress Fairway Condo
Cypress Fairway Condominium
Cypress Fairway Condominium 78
Cypress Fairway Condos Bldg 6
Cypress Woods Condo
Fountains Condo
Grand Reserve/kirkman Parke Co
Grand Reservekirkman Parke
Grand Reservekirkman Parke Co
Middlebrook Pines Ph 04
Millenia Cove
Palms Club Condo
Palms Club Condo Bldg 11
Palms Club Condo Bldg 9
Palms Club Condominium
Pine Shadows Condo Ph 01
Pine Shadows Condo Ph 06
Pine Shadows Condo Ph 6
Pine Shadows Ph 4
Residences At Villa Medici
Residences At Villa Medici Con
Residencesmillenia
Summergate Condo
Summergate Condo Ph 01 5923066
Summergate Condo Ph 4 Or 63573
Summergate Condo Ph 6
Sunert Lake
Sunset Lake
Sunset Lake Condo
Tamarind
Tamarind Ph 02
Tamarind Ph 03
Townes Southgate 03
Townes Southgate Condo Ph D
Townes Southgate Condo Ph E
Townes Southgate Condo Ph G
Townes Southgate Condo Towne 0
Villas Cypress Creek Condo
Walden Palms Condo
Walden Palms Condominium
Similar Properties
Contact Info
- The Real Estate Professional You Deserve
- Mobile: 904.248.9848
- phoenixwade@gmail.com





































































































