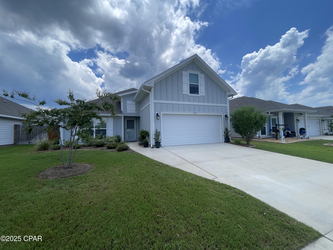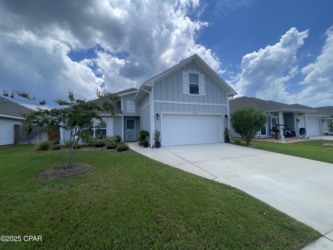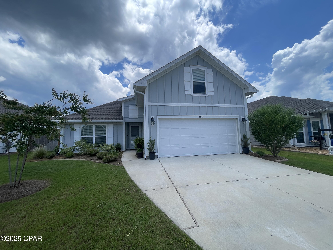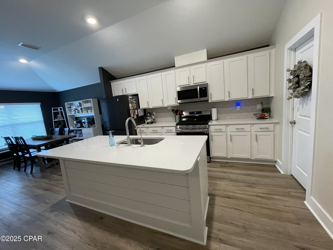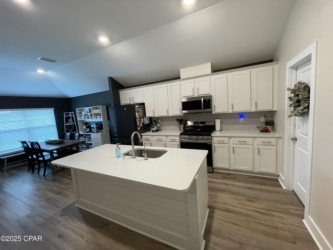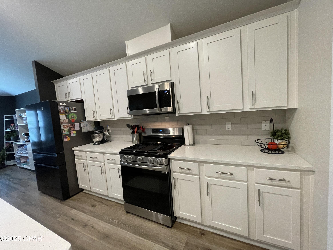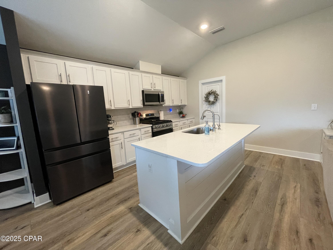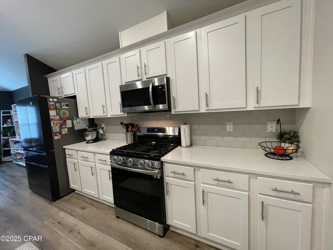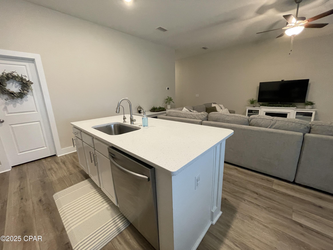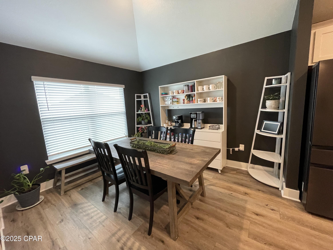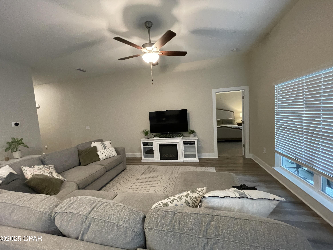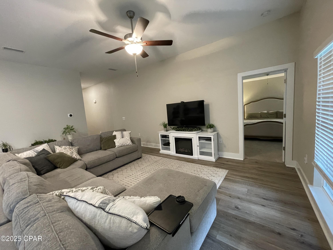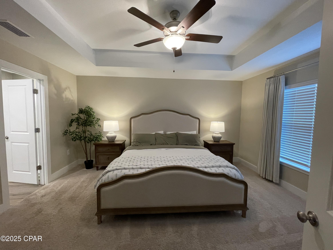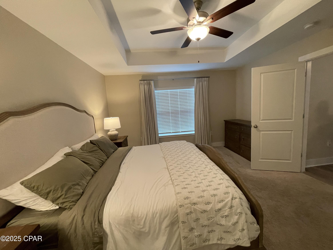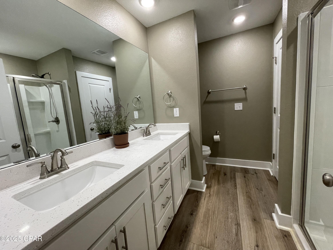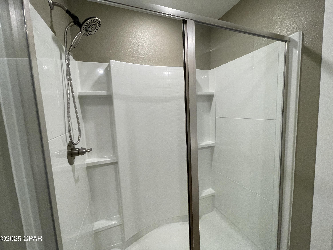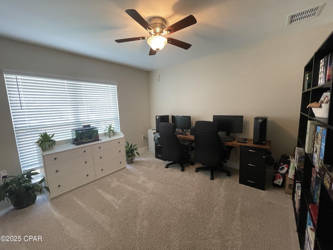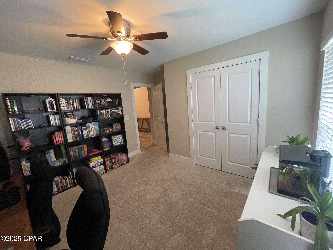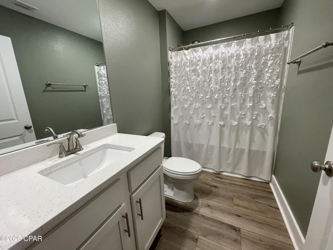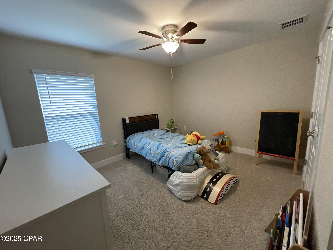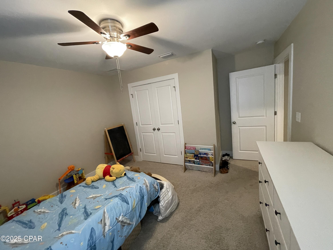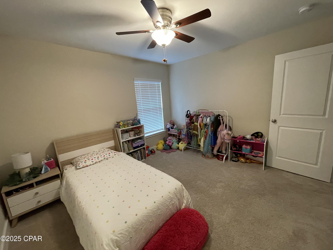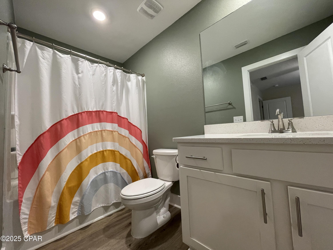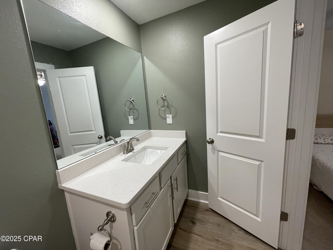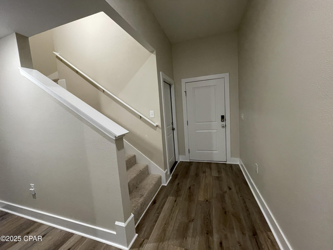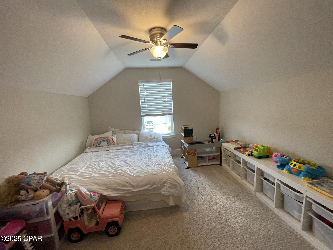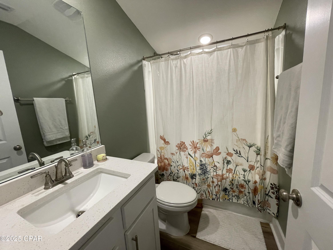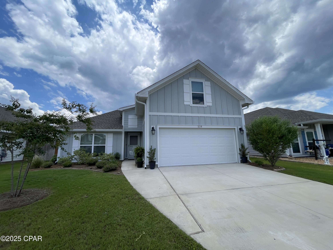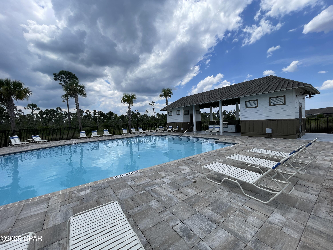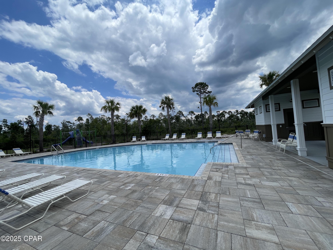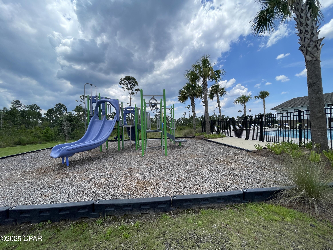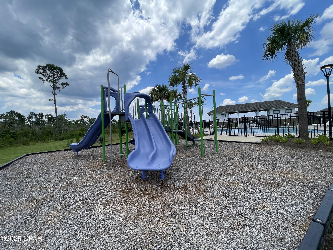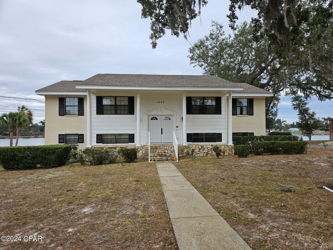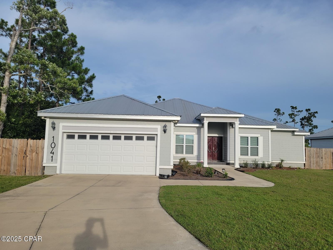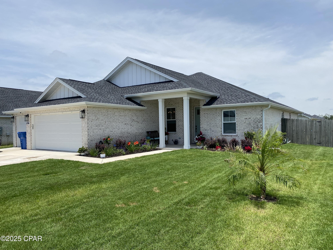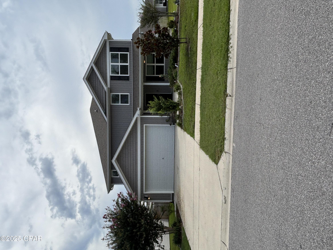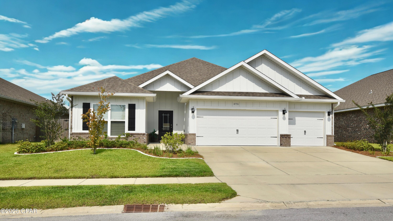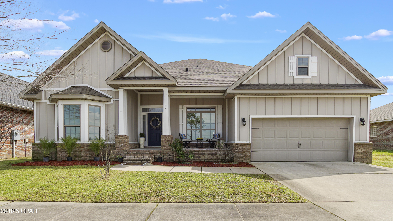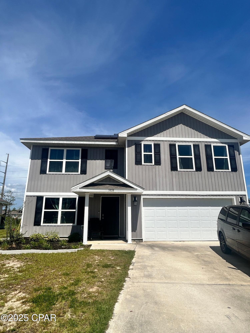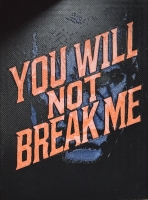PRICED AT ONLY: $2,800
Address: 226 Bayou Bend Lane, Panama City, FL 32404
Description
For Lease Newly built in 2022, this 5 bedroom, 4 bathroom home is located in Park Place near TAFB, shopping and dining. Park Place is a newer community with a pool, grilling area and playground. The home features a split bedroom floor plan with the master bedroom overlooking the backyard. It has an open concept living space with the kitchen, living and dining perfect for entertaining. The kitchen offers a black stainless fridge, gas stove/oven, dishwasher and microwave with a kitchen island and quartz countertops. The spacious master bedroom has trey ceilings, ensuite bathroom with double vanities and walk in shower. Three additional bedrooms and two full bathrooms on the main level and one bedroom with full bathroom upstairs above the garage. Fenced backyard; *Pets negotiable with $250 pet deposit, $50 pet fee, $25 monthly pet rent per pet.
Property Location and Similar Properties
Payment Calculator
- Principal & Interest -
- Property Tax $
- Home Insurance $
- HOA Fees $
- Monthly -
For a Fast & FREE Mortgage Pre-Approval Apply Now
Apply Now
 Apply Now
Apply Now- MLS#: 776580 ( ResidentialLease )
- Street Address: 226 Bayou Bend Lane
- Viewed: 59
- Price: $2,800
- Price sqft: $0
- Waterfront: No
- Year Built: 2022
- Bldg sqft: 0
- Bedrooms: 5
- Total Baths: 4
- Full Baths: 4
- Days On Market: 91
- Additional Information
- Geolocation: 30.1487 / -85.5457
- County: BAY
- City: Panama City
- Zipcode: 32404
- Subdivision: [no Recorded Subdiv]
- Elementary School: Callaway
- Middle School: Everitt
- High School: Rutherford
- Provided by: CENTURY 21 Ryan Realty Inc
- DMCA Notice
Features
Building and Construction
- Covered Spaces: 0.00
- Exterior Features: Fence, SprinklerIrrigation
- Flooring: Carpet, Plank, Vinyl
- Living Area: 2091.00
- Roof: Shingle
School Information
- High School: Rutherford
- Middle School: Everitt
- School Elementary: Callaway
Garage and Parking
- Garage Spaces: 0.00
- Open Parking Spaces: 0.00
- Parking Features: Attached, Driveway, Garage
Eco-Communities
- Pool Features: Community
- Water Source: Public
Utilities
- Carport Spaces: 0.00
- Cooling: CentralAir, CeilingFans, Electric
- Heating: Central, Electric
- Pets Allowed: Yes
- Road Frontage Type: CityStreet
- Sewer: PublicSewer
- Utilities: ElectricityAvailable, NaturalGasAvailable, HighSpeedInternetAvailable, SewerAvailable, TrashCollection, WaterAvailable, YardMaintenance
Amenities
- Association Amenities: PicnicArea
Finance and Tax Information
- Home Owners Association Fee Includes: Playground, Pools
- Home Owners Association Fee: 0.00
- Insurance Expense: 0.00
- Net Operating Income: 0.00
- Other Expense: 0.00
- Pet Deposit: 0.00
- Security Deposit: 2700.00
- Trash Expense: 0.00
Rental Information
- Tenant Pays: AllUtilities
Other Features
- Appliances: Dishwasher, Disposal, GasRange, Microwave, Refrigerator, GasWaterHeater
- Interior Features: CofferedCeilings, KitchenIsland, Pantry, RecessedLighting, SplitBedrooms, Unfurnished, VaultedCeilings, WindowTreatments
- Levels: Two
- Area Major: 02 - Bay County - Central
- Occupant Type: Occupied
- Parcel Number: 06641-450-330
- Style: Craftsman
- The Range: 0.00
- Views: 59
Nearby Subdivisions
[no Recorded Subdiv]
Aleczander Preserve
Barrett's Park Plantation
Brentwood Estates
Bridge Harbor
Bylsma Manor Estates
C A Taylor's 2nd Addition Cala
Callaway Corners
Cherokee Heights Phase Iii
College Station
Colonial Estates
La Siesta
Liberty
Mill Point
Morningside
No Named Subdivision
Olde Towne Village
Park Place Phase 1
Titus Park
Village Of Mill Bayou/shorelin
Willow Bend
Similar Properties
Contact Info
- The Real Estate Professional You Deserve
- Mobile: 904.248.9848
- phoenixwade@gmail.com
