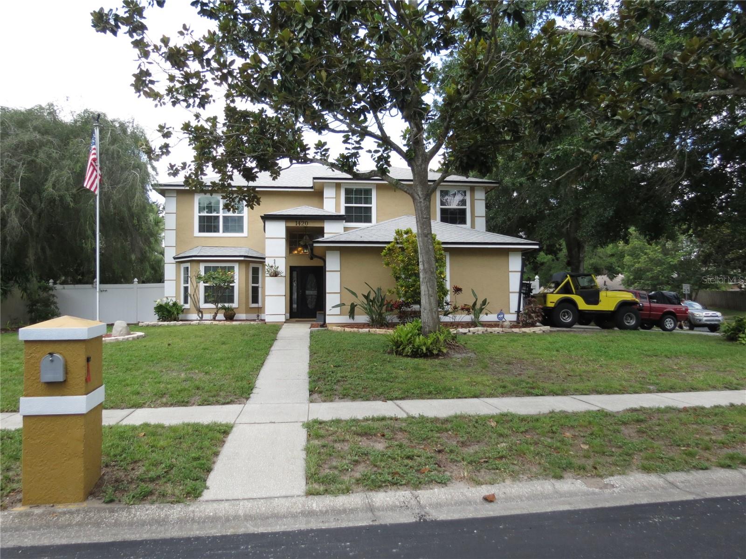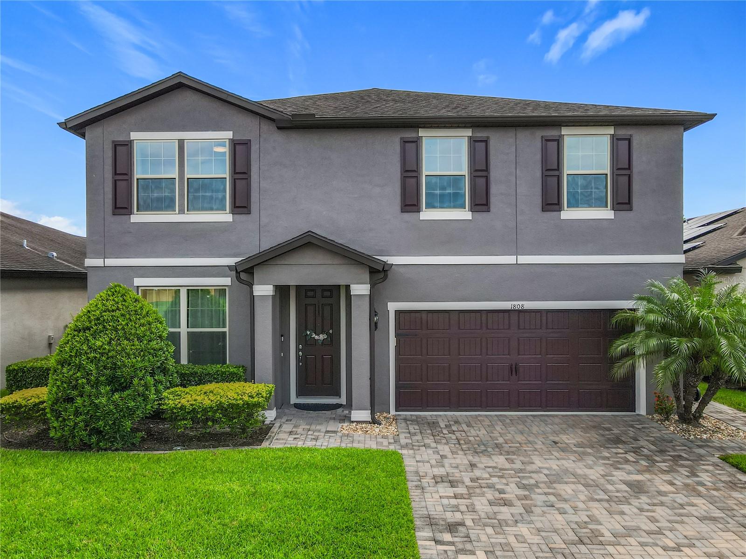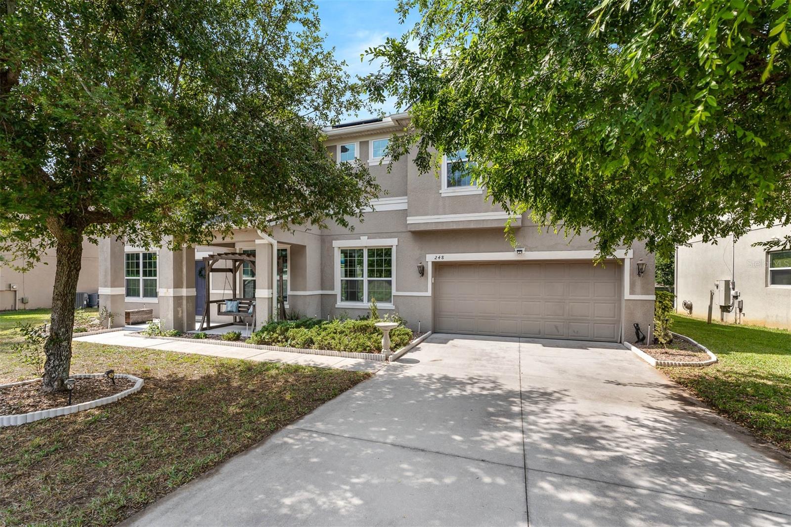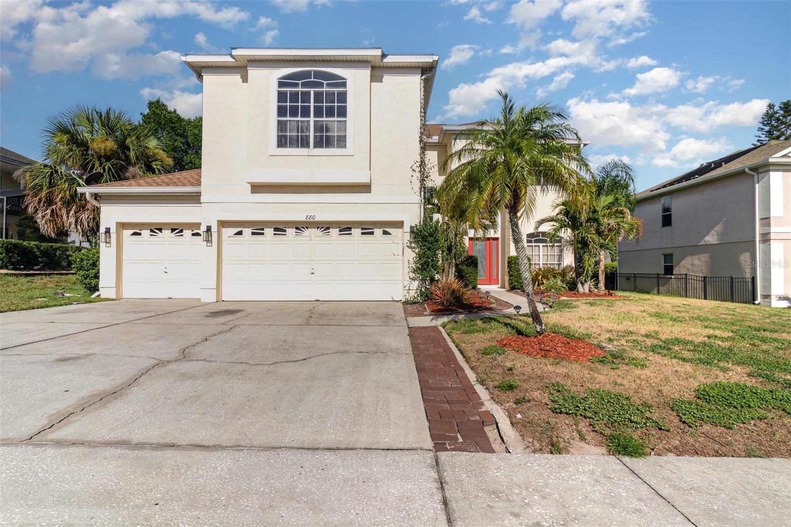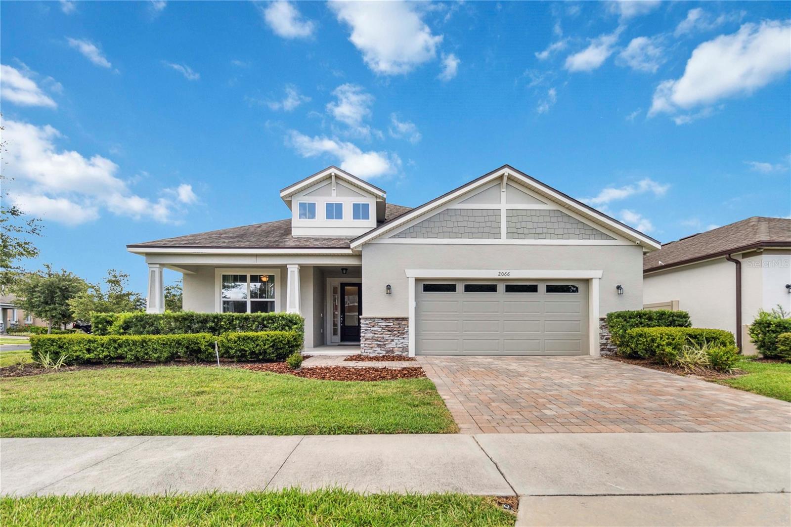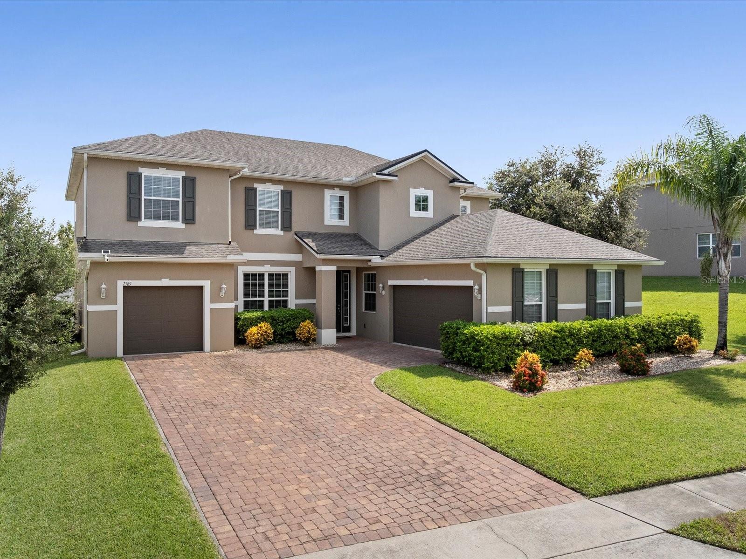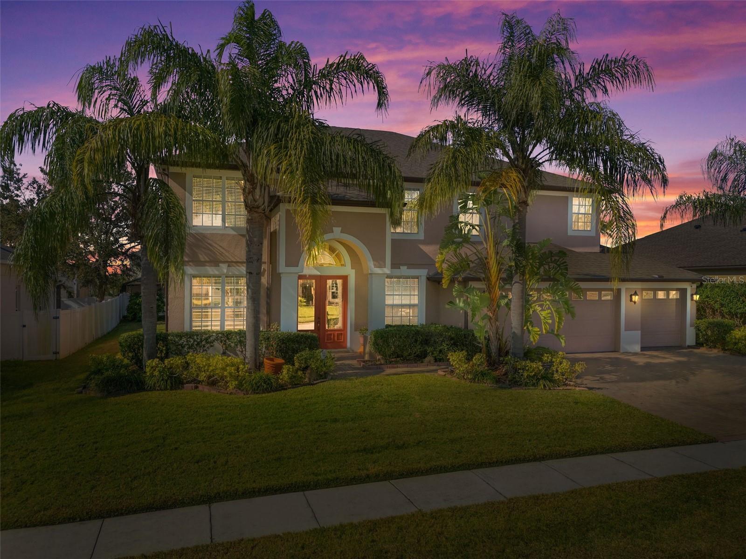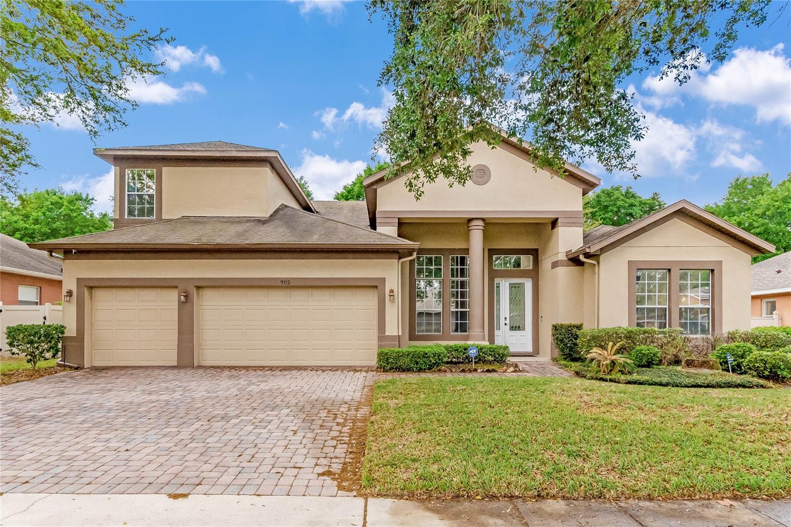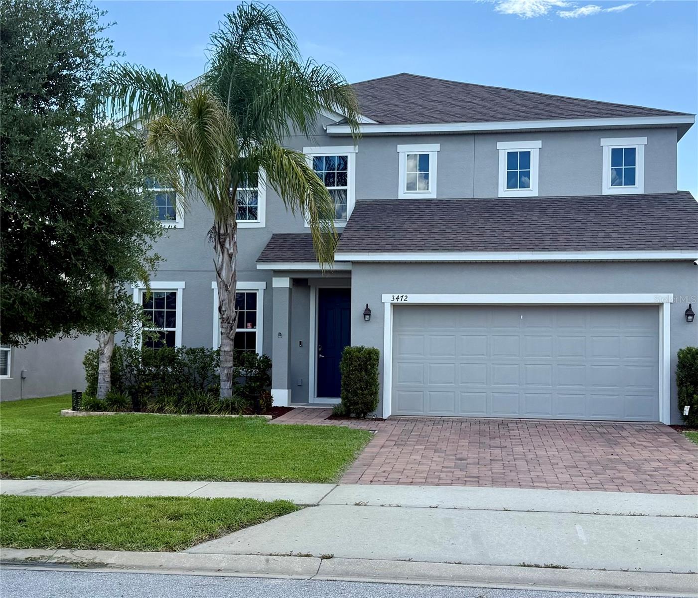PRICED AT ONLY: $519,000
Address: 1319 Olympia Park Circle, Ocoee, FL 34761
Description
Motivated seller. Welcome to 1319 olympia park circle, a beautifully maintained 2,726 sq ft two story residence nestled in the desirable lake olympia north village in ocoee, florida. Set on a premium lot surrounded by lush landscaping, blooming garden beds, and mature trees, this home offers the perfect blend of elegance, comfort, and functionality. Arrive to manicured landscaping and a spacious 3 car garageperfect for cars, golf carts, motorcycles, or even a compact watercraft. A beautifully landscaped with palm trees and water fountain front yard sets the tone for the elegance within. Inside the garage, an external electric vehicle (ev) charging station offers added convenience for todays eco conscious homeowners. Step through a custom decorative glass door into an open layout that flows effortlessly from the formal dining area to a bright sitting room with a large picture window overlooking the front yard and a classical water fountain. The dramatic vaulted ceiling family room is anchored by a double sided wood burning fireplace shared with the primary suite. A wide sliding glass door opens to the large screened in sunroom the open concept gourmet kitchen is equipped with stainless steel appliances, granite countertops, premium cabinetry, a breakfast nook, and a walk in pantryperfect for both everyday living and entertaining. Adjacent is a cozy breakfast space with views of the serene backyard. The spacious main floor primary suite overlooks the serene backyard/garden and accommodates a king sized bed, nightstands, and a vanity area. The luxurious bathroom features dual vanities, a soaking garden tub, a walk in shower, private water closet, and a large walk in closet. Also located downstairs is the indoor laundry room with direct access to the garagedesigned for ultimate convenience. An elegant staircase with wrought iron railing leads to a versatile open loftperfect as a home office, study area, game room, or second living space. Flexible 3 to 4 bedroom option: currently designed as a loft/common area, this upstairs space can easily be converted into a 4th bedroom if desired. With the alternative floor plan already prepared, buyers have the flexibility to customize the home to fit their needswhether that means an additional private bedroom, guest suite, or keeping it as a functional office/den. Two additional upstairs guest bedrooms fit king size beds and nightstands and share a bathroom with a shower/tub combo. At the rear, an enclosed sunroom offers a peaceful space to relax. Its the perfect spot to set up patio furniture, plants, or even a home yoga space. The private backyard with no rear neighbors. Upgrades & updates include: 2024 new energy efficient ac, 2020 whole home re pipe & water heater, 2018 roof replacement, 2021 exterior paint & gutters, double pane windows (2010), solid oak hardwood flooring, custom decorative glass door (2014). Minutes from downtown winter garden, the west orange trail, and major highways (fl 408, fl 429, turnpike), youre just 20 minutes to downtown orlando and under 30 minutes to disney or universal. Whether youre upgrading, relocating, or investing, this home has it alllocation, curb appeal, flexible living spaces, and resort style privacy. Beautifully maintained community with low hoa fees, this is more than a houseits a lifestyle. Schedule your private tour today to experience the warmth, charm, and unbeatable value of 1319 olympia park circle. One or more photo was virtually staged.
Property Location and Similar Properties
Payment Calculator
- Principal & Interest -
- Property Tax $
- Home Insurance $
- HOA Fees $
- Monthly -
For a Fast & FREE Mortgage Pre-Approval Apply Now
Apply Now
 Apply Now
Apply Now- MLS#: O6332251 ( Residential )
- Street Address: 1319 Olympia Park Circle
- Viewed: 10
- Price: $519,000
- Price sqft: $155
- Waterfront: No
- Year Built: 1993
- Bldg sqft: 3356
- Bedrooms: 3
- Total Baths: 3
- Full Baths: 2
- 1/2 Baths: 1
- Garage / Parking Spaces: 3
- Days On Market: 29
- Additional Information
- Geolocation: 28.5724 / -81.5295
- County: ORANGE
- City: Ocoee
- Zipcode: 34761
- Subdivision: Lake Olympia North Village
- Elementary School: Citrus Elem
- Middle School: Ocoee Middle
- High School: Ocoee High
- Provided by: JC PREMIUM REALTY LLC
- DMCA Notice
Features
Building and Construction
- Covered Spaces: 0.00
- Exterior Features: Balcony, SprinklerIrrigation
- Flooring: Carpet, CeramicTile, Laminate
- Living Area: 2726.00
- Roof: Shingle
School Information
- High School: Ocoee High
- Middle School: Ocoee Middle
- School Elementary: Citrus Elem
Garage and Parking
- Garage Spaces: 3.00
- Open Parking Spaces: 0.00
Eco-Communities
- Water Source: Public
Utilities
- Carport Spaces: 0.00
- Cooling: CentralAir
- Heating: Central
- Pets Allowed: Yes
- Sewer: PublicSewer
- Utilities: CableConnected, ElectricityConnected, SewerConnected, WaterConnected
Finance and Tax Information
- Home Owners Association Fee: 170.00
- Insurance Expense: 0.00
- Net Operating Income: 0.00
- Other Expense: 0.00
- Pet Deposit: 0.00
- Security Deposit: 0.00
- Tax Year: 2024
- Trash Expense: 0.00
Other Features
- Appliances: Dryer, Dishwasher, ElectricWaterHeater, Disposal, Microwave, Range, Washer
- Country: US
- Interior Features: MainLevelPrimary, WindowTreatments
- Legal Description: LAKE OLYMPIA NORTH VILLAGE 26/46 LOT 25
- Levels: Two
- Area Major: 34761 - Ocoee
- Occupant Type: Owner
- Parcel Number: 17-22-28-4691-00-250
- Possession: Negotiable
- The Range: 0.00
- Views: 10
- Zoning Code: PUD-LD
Nearby Subdivisions
Admiral Pointe
Arden Park North Ph 2a
Arden Park North Ph 3
Arden Park North Ph 4
Arden Park North Ph 5
Arden Park North Ph 6
Arden Park South
Brookhaven Oaks
Brookstone 4347
Cambridge Village 50 66
Crown Pointe Cove
Eagles Landing At Westyn Bay
Fenwick Cove
Forestbrooke Ph 03
Forestbrooke Ph 03 Ae
Frst Oaks
Frst Oaks Ph 03
Hidden Glen
Ingram Trls A B C F G
Ingram Trls A B C F & G
Jessica Manor
Johio Glen Sub
Kensington Manor L O
Lake Olympia North Village
Lakewood Manor A B D
Mccormick Reserve Ph 2
Mccormick Woods Ph 2
Mccormick Woods Ph I
Meadows
No
North Ocoee Add
Oak Trail Reserve
Ocoee Commons
Ocoee Hills
Ocoee Reserve
Peach Lake Manor
Plantation Grove West
Prairie Lake Village Ph 03
Prairie Lake Village Ph 04
Preservecrown Point Ph 2a
Preservecrown Point Ph 2b
Prima Vista
Reflections
Remington Oaks Ph 01
Reserve
Richfield
Sawmill Ph 03
Silver Glen Ph 01 Village 01
Silver Glen Ph 02 Village 01
Spring Lake Reserve
Temple Grove Estates
Twin Lakes Manor Add 01
Villageswesmere Ph 3
Waterside
Westchester
Weston Park
Westyn Bay Ph 01 R R-1 R-5 R-6
Westyn Bay Ph 01 R R1 R5 R6
Willows On Lake 48 35
Windsor Landing
Wynstone Park
Wynwood
Similar Properties
Contact Info
- The Real Estate Professional You Deserve
- Mobile: 904.248.9848
- phoenixwade@gmail.com













































































