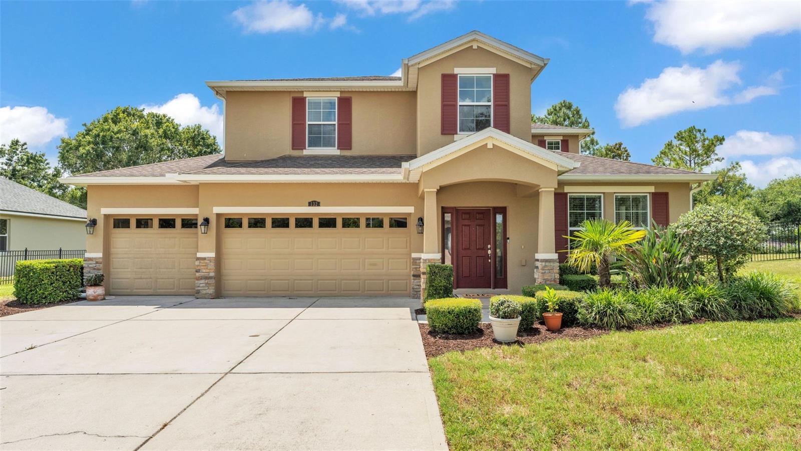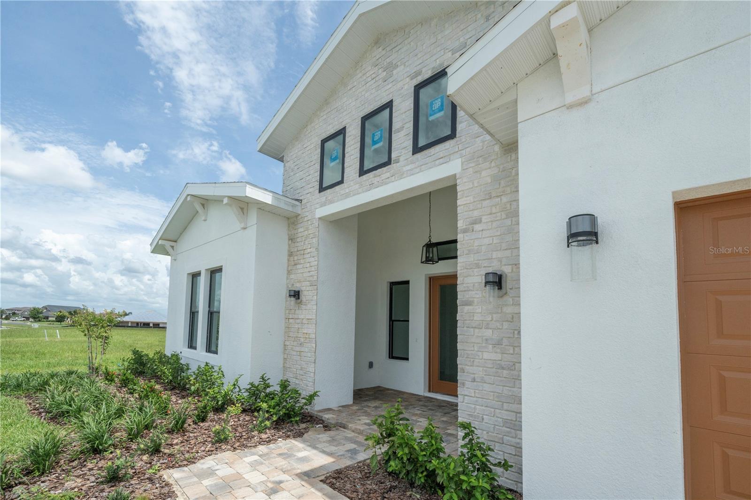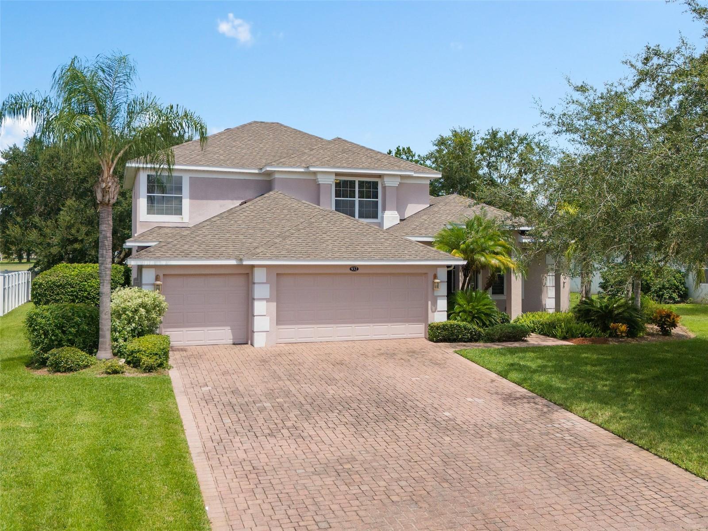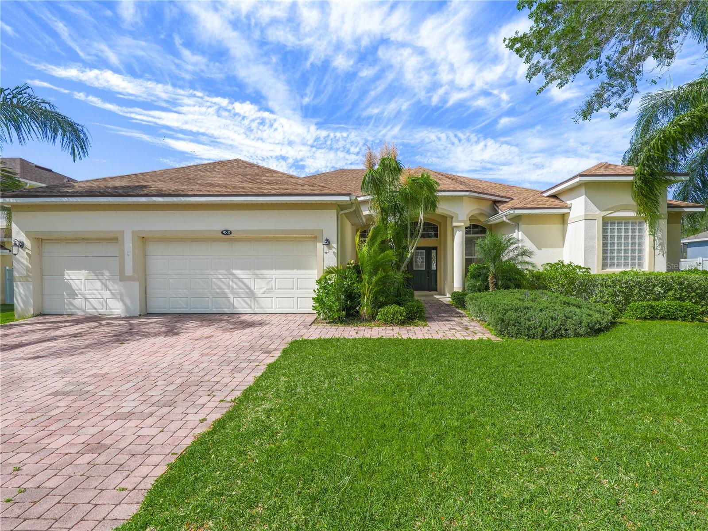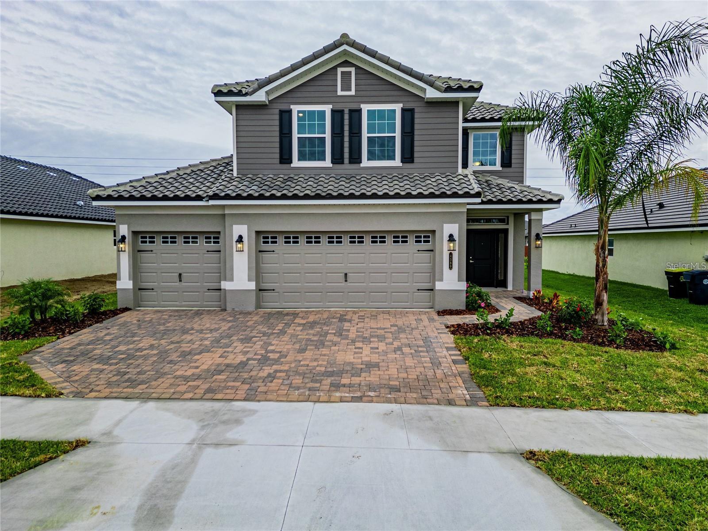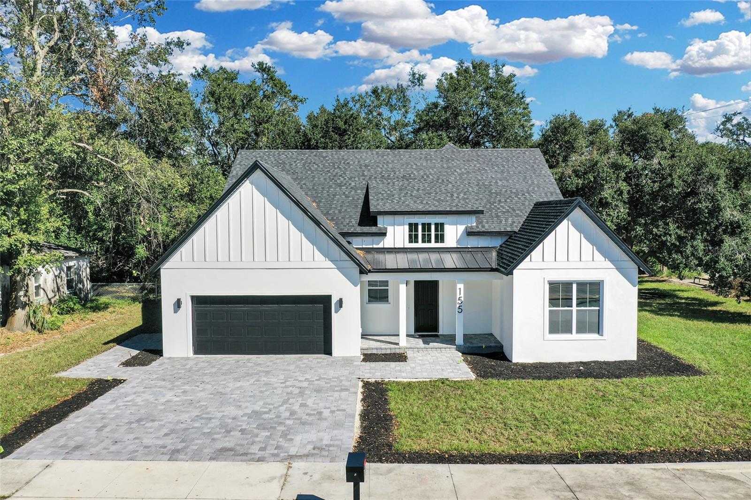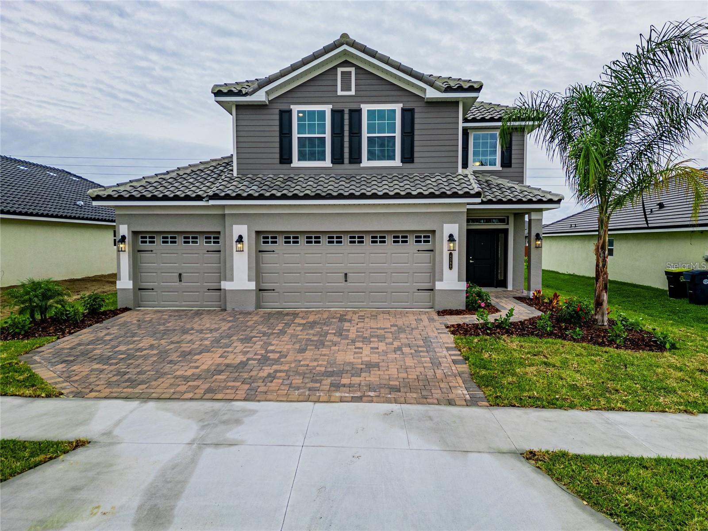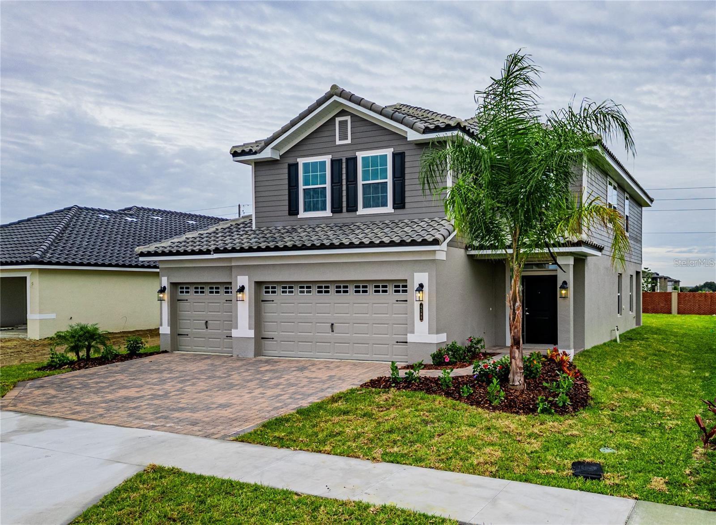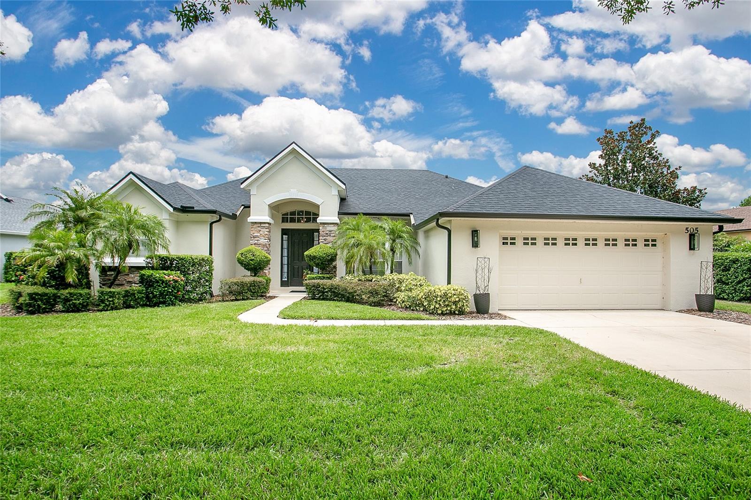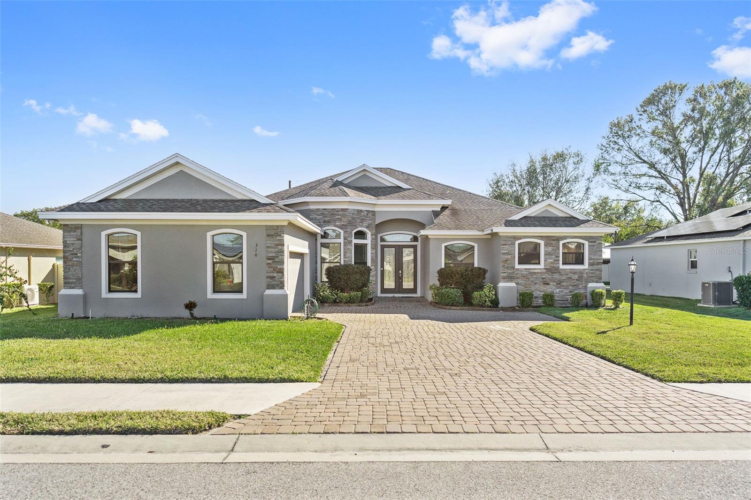PRICED AT ONLY: $450,000
Address: 277 Magneta Loop, Auburndale, FL 33823
Description
Welcome to 277 Magneta Loop where comfort, charm, and functionality meet in this beautifully updated home located in a private, gated community with no CDD and low HOA fees. This spacious 3 bedroom, 2 bathroom residence offers just over 2,200 square feet of open concept living with soaring ceilings, abundant natural light, and a thoughtful layout perfect for everyday living and entertaining alike. The heart of the home features a bright and welcoming kitchen that flows seamlessly into the living and dining areas. The layout provides flexibility for hosting guests or enjoying quiet evenings at home. The primary suite features direct access to the screened lanai, offering a peaceful space to enjoy your morning coffee or unwind in the evenings. Step outside to your own backyard oasisfully fenced and shaded by mature oak trees, with a built in outdoor kitchen and grill, surround sound speakers, and a large screened lanai perfect for gatherings or relaxing in privacy. Additional highlights include: Roof replaced in 2022, Two car garage, Rain Bird irrigation system, Flood Zone X, All appliances convey. Located in a quiet, well maintained community offering resort style amenities, including a pool, basketball court, playground, and a 30+ acre protected turtle reserve. Some furniture in the dining and sitting room may be available for purchase at the sellers discretion. Prime Location to schools, shopping, dining, and major roadways, Disney World is 30 minutes away 277 Magneta Loop is the ideal blend of space, style, and location. Schedule your private tour today
Property Location and Similar Properties
Payment Calculator
- Principal & Interest -
- Property Tax $
- Home Insurance $
- HOA Fees $
- Monthly -
For a Fast & FREE Mortgage Pre-Approval Apply Now
Apply Now
 Apply Now
Apply Now- MLS#: TB8413418 ( Residential )
- Street Address: 277 Magneta Loop
- Viewed: 5
- Price: $450,000
- Price sqft: $151
- Waterfront: No
- Year Built: 2007
- Bldg sqft: 2982
- Bedrooms: 3
- Total Baths: 2
- Full Baths: 2
- Garage / Parking Spaces: 2
- Days On Market: 37
- Additional Information
- Geolocation: 28.0936 / -81.7737
- County: POLK
- City: Auburndale
- Zipcode: 33823
- Subdivision: Estates Auburndale Ph 02
- Elementary School: Walter Caldwell Elem
- Middle School: Stambaugh
- High School: Auburndale
- Provided by: ALIGN RIGHT REALTY SUNCOAST
- DMCA Notice
Features
Building and Construction
- Covered Spaces: 2.00
- Exterior Features: SprinklerIrrigation, Lighting, OutdoorKitchen
- Fencing: Fenced, Vinyl
- Flooring: Wood
- Living Area: 2212.00
- Roof: Shingle
Land Information
- Lot Features: CityLot, Flat, Level, OversizedLot, PrivateRoad, Landscaped
School Information
- High School: Auburndale High School
- Middle School: Stambaugh Middle
- School Elementary: Walter Caldwell Elem
Garage and Parking
- Garage Spaces: 2.00
- Open Parking Spaces: 0.00
- Parking Features: Driveway, Garage, GarageDoorOpener
Eco-Communities
- Pool Features: Association, Community
- Water Source: Public
Utilities
- Carport Spaces: 0.00
- Cooling: CentralAir, CeilingFans
- Heating: Central, Electric
- Pets Allowed: Yes
- Sewer: PublicSewer
- Utilities: CableConnected, ElectricityConnected, HighSpeedInternetAvailable, MunicipalUtilities, SewerConnected, WaterConnected
Amenities
- Association Amenities: BasketballCourt, Other, Playground, Park, Pool
Finance and Tax Information
- Home Owners Association Fee Includes: Pools
- Home Owners Association Fee: 525.00
- Insurance Expense: 0.00
- Net Operating Income: 0.00
- Other Expense: 0.00
- Pet Deposit: 0.00
- Security Deposit: 0.00
- Tax Year: 2024
- Trash Expense: 0.00
Other Features
- Appliances: Dishwasher, Disposal, Microwave, Range, Refrigerator
- Association Name: Artemis Lifestyles Services
- Association Phone: 407-705-2190 x17
- Country: US
- Furnished: FurnishedOrUnfurnished
- Interior Features: BuiltInFeatures, CeilingFans, EatInKitchen, HighCeilings, OpenFloorplan, WalkInClosets, WoodCabinets, Attic
- Legal Description: ESTATES OF AUBURNDALE PHASE 2 PB 136 PGS 6 THRU 11 LOT 185
- Levels: One
- Area Major: 33823 - Auburndale
- Occupant Type: Owner
- Parcel Number: 25-27-35-305252-001850
- The Range: 0.00
- Zoning Code: RESIDENTIAL
Nearby Subdivisions
Alberta Park Annex Rep
Alberta Park Sub
Amber Estates
Arietta Hills
Arietta Palms
Arietta Shores
Auburn Grove
Auburn Grove Ph I
Auburn Grove Ph Ii
Auburn Mobile Park
Auburn Oaks
Auburn Preserve
Auburndale Heights
Auburndale Lakeside Park
Auburndale Manor
Baywood Shores First Add
Berkley Pointe
Berkley Rdg Ph 03
Berkley Rdg Ph 2
Berkley Reserve Rep
Berkley Ridge
Berkley Ridge Ph 01
Brookland Park
Cadence Crossing
Caldwell Estates
Circuit Florida Condominium
Classic View Estates
Classic View Farms
Dennis Park
Diamond Ridge 02
Drexel Park
Enclave At Lake Myrtle
Enclavelk Arietta
Enclavelk Myrtle
Estates Auburndale
Estates Auburndale Ph 02
Estates Of Auburndale
Estatesauburndale Ph 2
Evyln Heights
Evyln Heights Unit 03 Rep
Godfrey Manor
Grimes Woodland Waters
Grove Estates Second Add
Hickory Ranch
Hills Arietta
Interlochen Subdivision
Keystone Manor
Kirkland Lake Estates
Kossuthville Townsite Sub
Lake Arietta Reserve
Lake Juliana Estates
Lake Whistler Estates
Lakedale Sub
Madalyn Cove
Midway Gardens
Midway Gdns
Not On List
Old Town Redding Sub
Paddock Place
Palmdale Sub
Prestown Sub
Rainbow Ridge
Reserve At Van Oaks
Reserve At Van Oaks Phase
Seasons/mattie Pointe
Seasonsmattie Pointe
Shaddock Estates
Strongs Sub
Summerlake Estates
Sun Acres 173 174 Un 2
The Reserve Van Oaks Ph 1
Triple Lake Sub
Van Lakes Three
Warercrest States
Water Ridge Sub
Watercrest Estates
Waterview
Whispering Oaks Estates
Whispering Pines Sub
Wihala Add
Witham Acres Rep
Similar Properties
Contact Info
- The Real Estate Professional You Deserve
- Mobile: 904.248.9848
- phoenixwade@gmail.com








































































