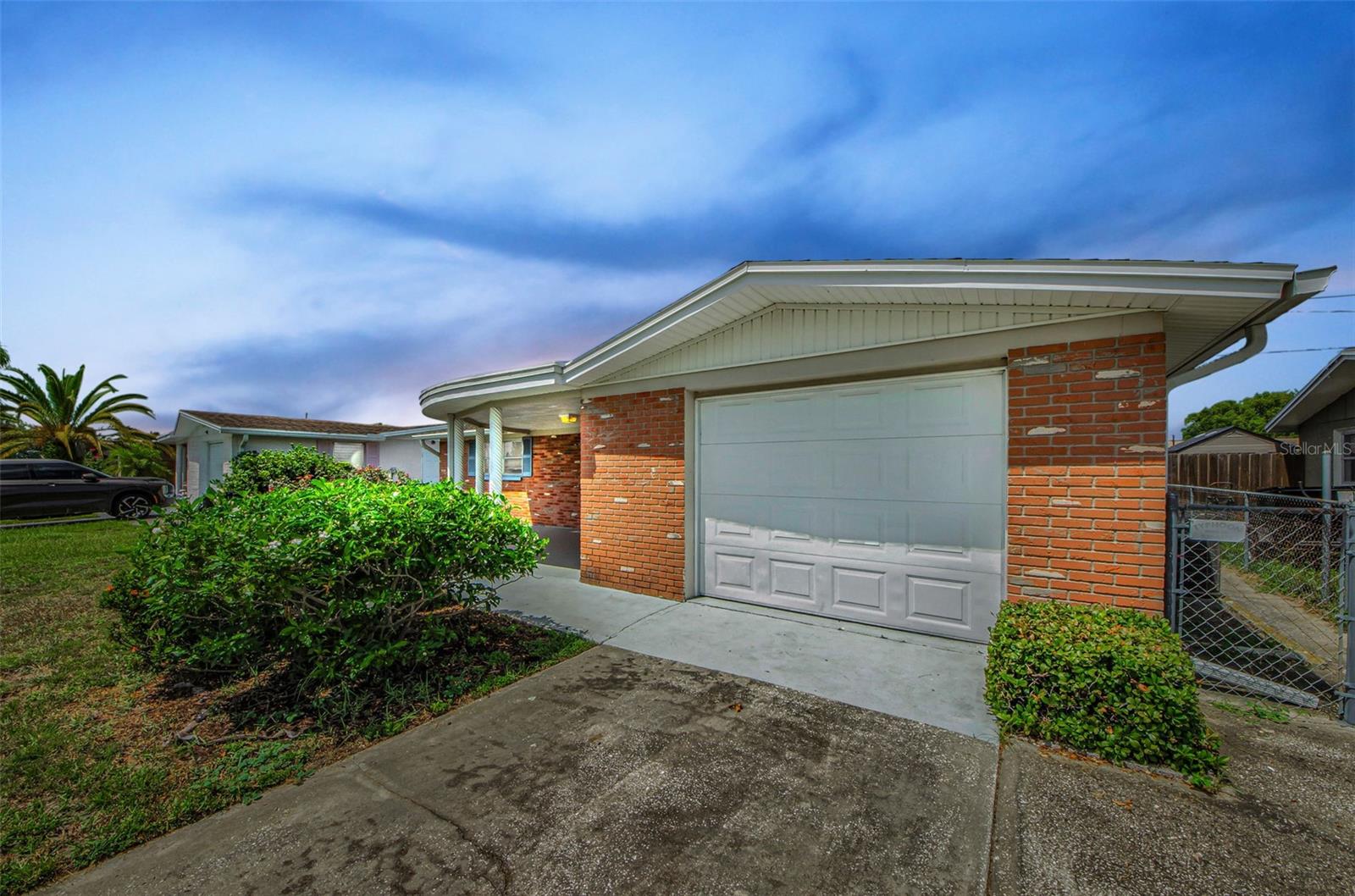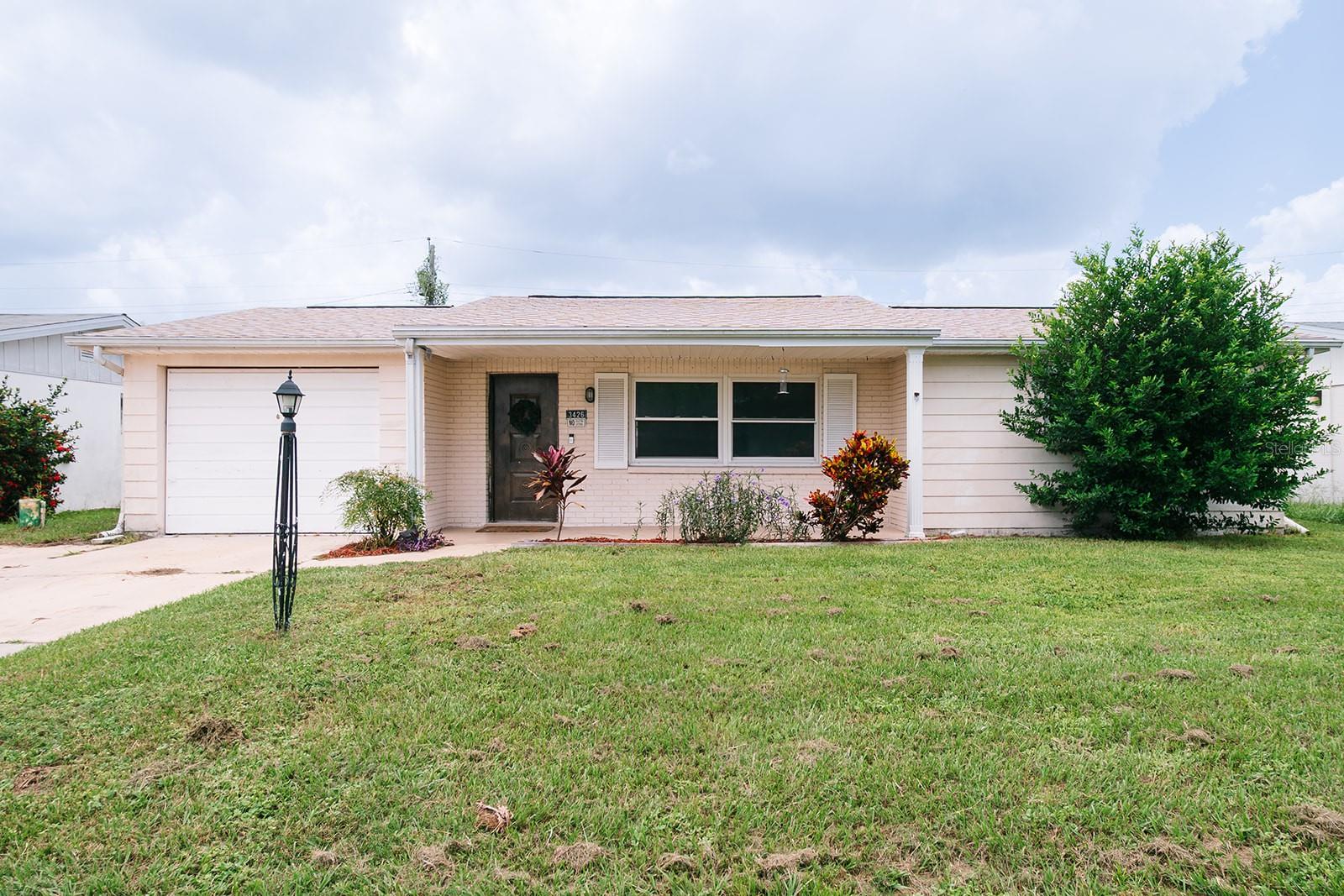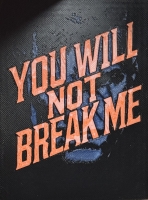PRICED AT ONLY: $224,999
Address: 2135 Erin Drive, Holiday, FL 34690
Description
Welcome to this charming two bedroom Old Florida gem where comfort meets function. Brimming with natural light, this thoughtfully designed home features a desirable split floor plan and an open concept layout, complemented by a mix of easy care tile and plush carpeting throughout. The kitchen overlooks the dining and living areas and includes a long breakfast bar ideal for casual meals or keeping the chef company. Generous ceiling to floor pantry cabinetry ensures youll have plenty of storage space. Just off the kitchen, walk through the door leading to the extra wide one car garage with a washer and dryer tucked out of the way. To the right is a convenient air conditioned second bathroom, complete with a tiled walk in shower and a toilet. A versatile bonus room off the main living area provides endless possibilities, think home office, playroom, creative space, or reading retreat. Step outside the back door into the fenced backyard with ample space for entertaining, gardening, or giving your pets room to roam. Lovingly maintained and move in ready, this delightful home is waiting to welcome its next chapter. Also worth mentioning is that this home has weathered many Florida storms since 1969 without a flood! Roof 2015, AC 2012
Property Location and Similar Properties
Payment Calculator
- Principal & Interest -
- Property Tax $
- Home Insurance $
- HOA Fees $
- Monthly -
For a Fast & FREE Mortgage Pre-Approval Apply Now
Apply Now
 Apply Now
Apply Now- MLS#: TB8413852 ( Residential )
- Street Address: 2135 Erin Drive
- Viewed: 5
- Price: $224,999
- Price sqft: $131
- Waterfront: No
- Year Built: 1969
- Bldg sqft: 1716
- Bedrooms: 2
- Total Baths: 2
- Full Baths: 1
- 1/2 Baths: 1
- Garage / Parking Spaces: 1
- Days On Market: 1
- Additional Information
- Geolocation: 28.1903 / -82.7268
- County: PASCO
- City: Holiday
- Zipcode: 34690
- Subdivision: Holiday Gardens
- Elementary School: Anclote
- Middle School: Gulf
- High School: Gulf
- Provided by: TREASURED HOME COLLECTION
- DMCA Notice
Features
Building and Construction
- Covered Spaces: 0.00
- Exterior Features: RainGutters, Storage
- Fencing: Fenced
- Flooring: Carpet, Tile
- Living Area: 1116.00
- Roof: Shingle
Property Information
- Property Condition: NewConstruction
School Information
- High School: Gulf High-PO
- Middle School: Gulf Middle-PO
- School Elementary: Anclote Elementary-PO
Garage and Parking
- Garage Spaces: 1.00
- Open Parking Spaces: 0.00
- Parking Features: Driveway, OffStreet, OnStreet
Eco-Communities
- Water Source: None
Utilities
- Carport Spaces: 0.00
- Cooling: CentralAir, CeilingFans
- Heating: Central
- Pets Allowed: Yes
- Sewer: PublicSewer
- Utilities: CableConnected, ElectricityConnected, MunicipalUtilities, SewerConnected, WaterConnected, WaterNotAvailable
Finance and Tax Information
- Home Owners Association Fee: 0.00
- Insurance Expense: 0.00
- Net Operating Income: 0.00
- Other Expense: 0.00
- Pet Deposit: 0.00
- Security Deposit: 0.00
- Tax Year: 2024
- Trash Expense: 0.00
Other Features
- Appliances: Dryer, Dishwasher, ExhaustFan, ElectricWaterHeater, Disposal, IceMaker, Microwave, Range, Refrigerator, RangeHood, WaterSoftener, Washer
- Country: US
- Interior Features: CeilingFans, EatInKitchen, KitchenFamilyRoomCombo, LivingDiningRoom, OpenFloorplan, SplitBedrooms, WindowTreatments
- Legal Description: HOLIDAY GARDENS UNIT 4 PB 9 PG 126 LOT 343 OR 5232 PG 1910 OR 8951 PG 3118 OR 9222 PG 3014
- Levels: One
- Area Major: 34690 - Holiday/Tarpon Springs
- Occupant Type: Vacant
- Parcel Number: 29-26-16-0540-00000-3430
- Style: Florida
- The Range: 0.00
- Zoning Code: R4
Nearby Subdivisions
Anclote River Heights
Buena Vista Manor
Colonial Hills
Colonial Manor
Colonial Oaks
Country Estates
Crest Ridge Garden
Crest Ridge Gardens
Dixie Gardens
Dixie Gardens Pb 7 Pg 103 Lot
Dodge City First Add
Eastwood Acres
Eastwood Acs
Forest Hills
Forest Hills East
Holiday Gardens
Knollwood Village
La Villa Gardens
Orangewood Village
Park Place
Scandia Village
Tanglewood Mobile Village
Similar Properties
Contact Info
- The Real Estate Professional You Deserve
- Mobile: 904.248.9848
- phoenixwade@gmail.com




















































