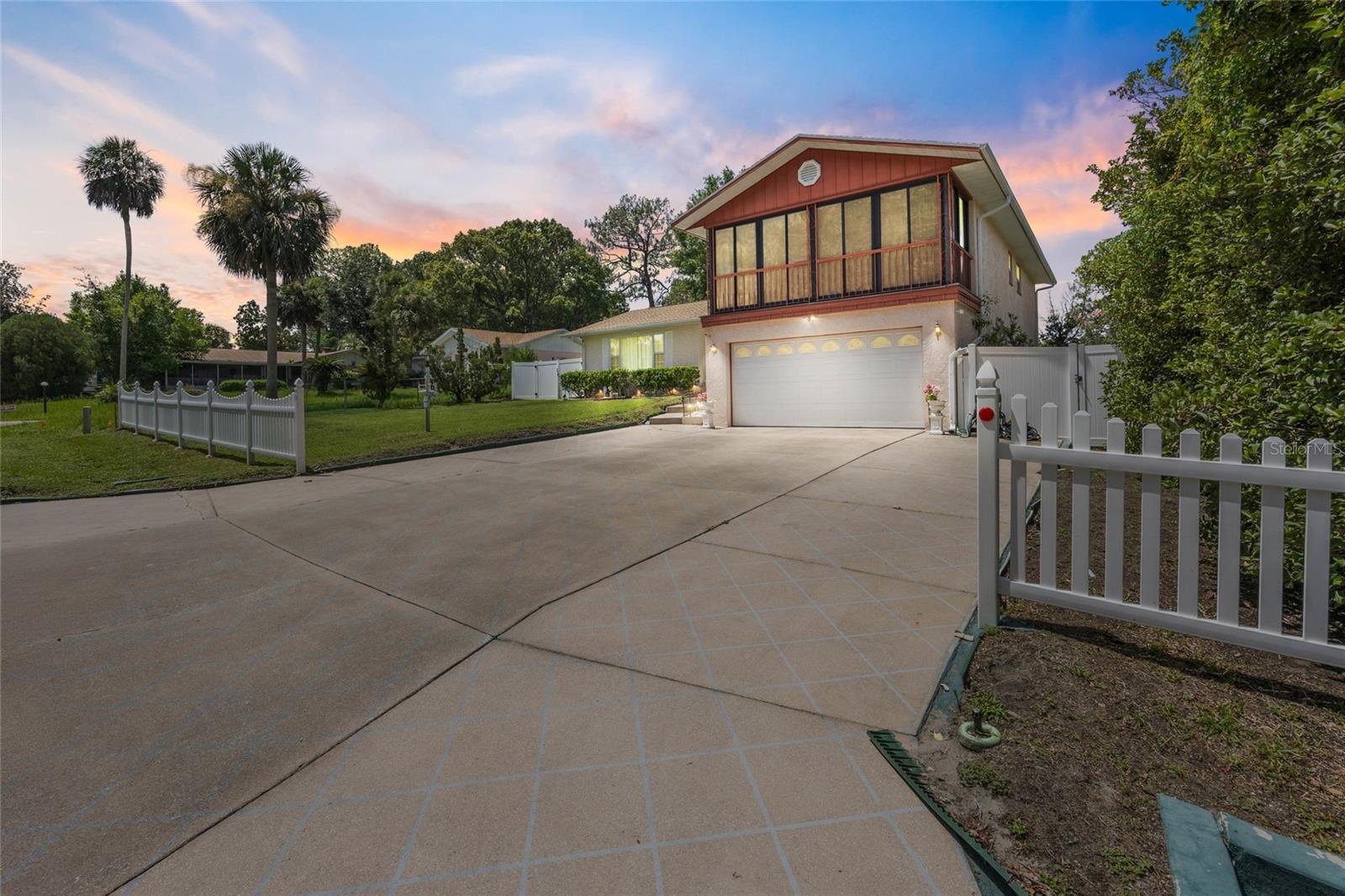PRICED AT ONLY: $351,750
Address: 5 Cedar Pass, Ocala, FL 34472
Description
Under Construction. This home qualifies for low interest rate with approved lender on contract signed NLT 10/11/25.Brand New Block Home construction. Estimated completion Feb/Mar barring any unforeseen setbacks in materials or labor. Spacious split and open floorplan. House has a formal living room complete with glass double doors ideal for a home office, craft room, den or playroom. You will love the additional height of the tray ceiling complete with crown molding in the master bedroom. Large 5' tiled shower in the master bath in lieu of a garden tub, upgraded cabinets throughout, stainless appliances, mini blind insert in rear doors to covered patio. Tile flooring in all areas except the bedrooms, TAEXX in wall pest control system. Builder Warranty! Closing costs paid when using Seller Approved lenders. Elevation photo is rendering and used for illustration purposes only. INTERIOR PHOTOS are the same floorplan in different home just for reference of potential finished product. Colors and options WILL vary.
Property Location and Similar Properties
Payment Calculator
- Principal & Interest -
- Property Tax $
- Home Insurance $
- HOA Fees $
- Monthly -
For a Fast & FREE Mortgage Pre-Approval Apply Now
Apply Now
 Apply Now
Apply Now- MLS#: OM707282 ( Residential )
- Street Address: 5 Cedar Pass
- Viewed: 9
- Price: $351,750
- Price sqft: $112
- Waterfront: No
- Year Built: 2026
- Bldg sqft: 3141
- Bedrooms: 4
- Total Baths: 3
- Full Baths: 3
- Garage / Parking Spaces: 2
- Days On Market: 33
- Additional Information
- Geolocation: 29.1216 / -82.0365
- County: MARION
- City: Ocala
- Zipcode: 34472
- Subdivision: Silver Spgs Shores 09
- Elementary School: Legacy
- Middle School: Lake Weir
- High School: Lake Weir
- Provided by: ADAMS HOMES REALTY INC
- DMCA Notice
Features
Building and Construction
- Builder Model: 2265B
- Builder Name: Adams Homes of NW FL
- Covered Spaces: 0.00
- Exterior Features: Other, InWallPestControlSystem
- Flooring: Carpet, Tile
- Living Area: 2265.00
- Roof: Shingle
Property Information
- Property Condition: UnderConstruction
School Information
- High School: Lake Weir High School
- Middle School: Lake Weir Middle School
- School Elementary: Legacy Elementary School
Garage and Parking
- Garage Spaces: 2.00
- Open Parking Spaces: 0.00
Eco-Communities
- Water Source: Well
Utilities
- Carport Spaces: 0.00
- Cooling: CentralAir
- Heating: Central, Electric, HeatPump
- Sewer: SepticTank
- Utilities: ElectricityConnected, SewerConnected, WaterConnected
Finance and Tax Information
- Home Owners Association Fee: 0.00
- Insurance Expense: 0.00
- Net Operating Income: 0.00
- Other Expense: 0.00
- Pet Deposit: 0.00
- Security Deposit: 0.00
- Tax Year: 2024
- Trash Expense: 0.00
Other Features
- Appliances: Dishwasher, ElectricWaterHeater, Disposal, Microwave, Range
- Country: US
- Interior Features: TrayCeilings, CrownMolding, HighCeilings, OpenFloorplan, WalkInClosets
- Legal Description: SEC 05 TWP 16 RGE 23 PLAT BOOK J PAGE 083 SILVER SPRINGS SHORES UNIT 9 BLK 79 LOT 10
- Levels: One
- Area Major: 34472 - Ocala
- Occupant Type: Vacant
- Parcel Number: 9009-0079-10
- Possession: CloseOfEscrow
- The Range: 0.00
- Zoning Code: R1
Nearby Subdivisions
Churchill
Crystal Lakes
Deer Path Estate
Deer Path Estates Phase 1
Deer Path North
Deer Path North Phase 2
Deer Path Ph 01
Deer Path Ph 3
Deer Path Phase 2
Deer Path Phase 3
Diamond Cove
Florida Heights
Lake Diamond
Lake Diamond Golf Cc Ph 02
Lake Diamond Golf Cc Ph 05
Lake Diamond Golf Country Clu
Lake Diamond Golf & Cc Ph 05
Lake Diamond N
Lake Diamond North
Lake Diamond Subdivision
Leeward Air Ranch
Leeward Air Ranch Un 02
Leeward Air Ranch Un 04
Leeward Air Ranch Un 2
Lexington Estate
Marion Oaks Un 01
Marion Oaks Un 11
Not On List
Pepper Tree Village
Peppertree Village
Silver Spg Shores Un 12
Silver Spg Shores Un 17
Silver Spg Shores Un 18
Silver Spgs Estate
Silver Spgs Shores
Silver Spgs Shores 09
Silver Spgs Shores 20
Silver Spgs Shores 26
Silver Spgs Shores 27
Silver Spgs Shores 4
Silver Spgs Shores 47
Silver Spgs Shores 50
Silver Spgs Shores 68
Silver Spgs Shores Um 21
Silver Spgs Shores Un
Silver Spgs Shores Un #12
Silver Spgs Shores Un #18
Silver Spgs Shores Un #21
Silver Spgs Shores Un #7
Silver Spgs Shores Un 02
Silver Spgs Shores Un 04
Silver Spgs Shores Un 07
Silver Spgs Shores Un 09
Silver Spgs Shores Un 1
Silver Spgs Shores Un 10
Silver Spgs Shores Un 11
Silver Spgs Shores Un 12
Silver Spgs Shores Un 13
Silver Spgs Shores Un 15
Silver Spgs Shores Un 16
Silver Spgs Shores Un 17
Silver Spgs Shores Un 18
Silver Spgs Shores Un 19
Silver Spgs Shores Un 20
Silver Spgs Shores Un 21
Silver Spgs Shores Un 22
Silver Spgs Shores Un 23
Silver Spgs Shores Un 24
Silver Spgs Shores Un 26
Silver Spgs Shores Un 27
Silver Spgs Shores Un 28
Silver Spgs Shores Un 32
Silver Spgs Shores Un 33
Silver Spgs Shores Un 34
Silver Spgs Shores Un 40
Silver Spgs Shores Un 43
Silver Spgs Shores Un 47
Silver Spgs Shores Un 48
Silver Spgs Shores Un 50
Silver Spgs Shores Un 51
Silver Spgs Shores Un 57
Silver Spgs Shores Un 65
Silver Spgs Shores Un 66
Silver Spgs Shores Un 68
Silver Spgs Shores Un 7
Silver Spgs Shores Unit 17
Silver Spgs Shrs Un 17
Silver Spring Shores
Silver Springs Shores
Silver Springs Shores North
Silver Springs Shores Spot Lot
Silver Springs Shores Un 19
Silver Springs Shores Un 22
Silver Springs Shores Unit 09
Silver Springs Shores Unit 12
Silver Springs Shores Unit 47
Silver Springs Shores Unit 50
Silver Springsaka Crystal Lake
Slvr Spgs Sh N
Slvr Spgs Sh S
Sss Un 13 01
Turning Leaf
Similar Properties
Contact Info
- The Real Estate Professional You Deserve
- Mobile: 904.248.9848
- phoenixwade@gmail.com





















