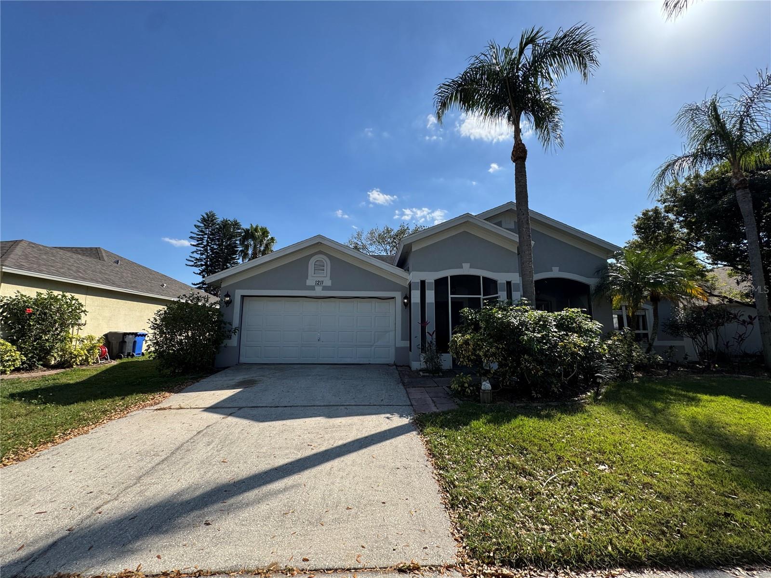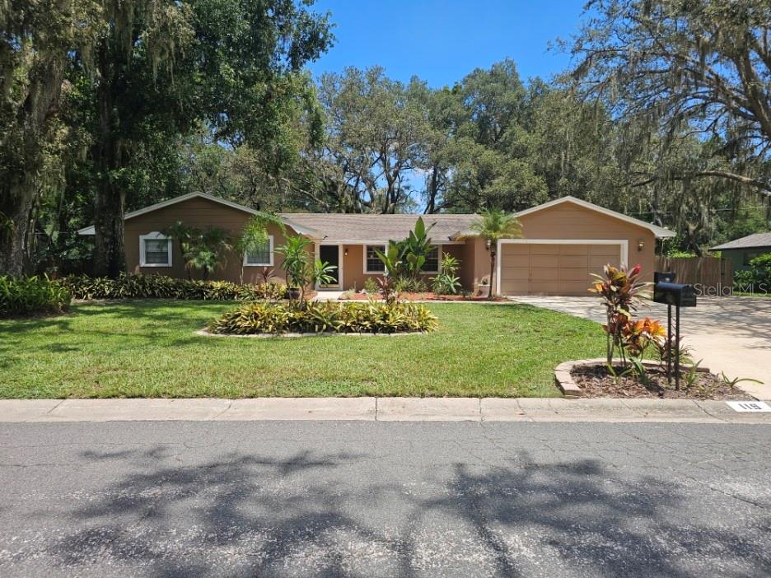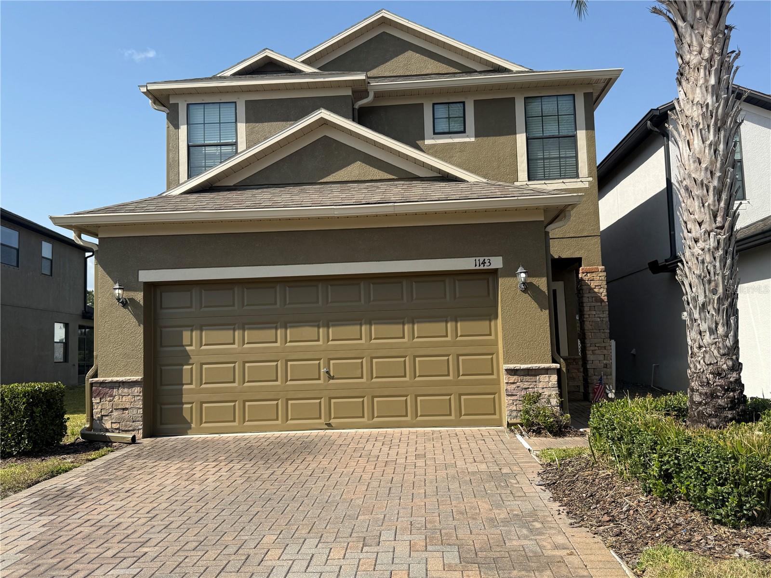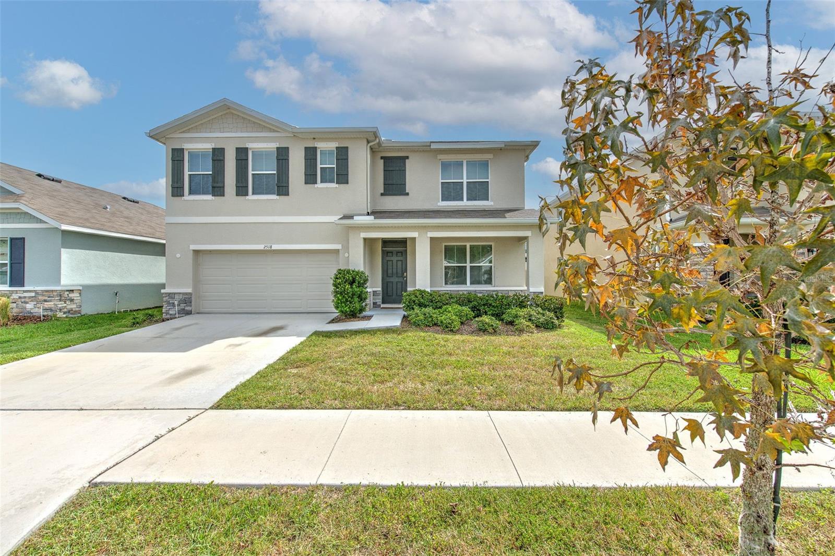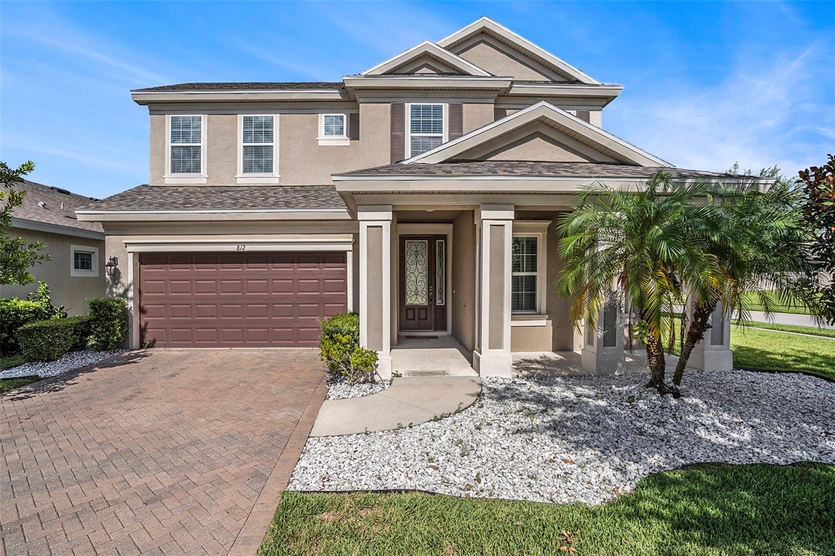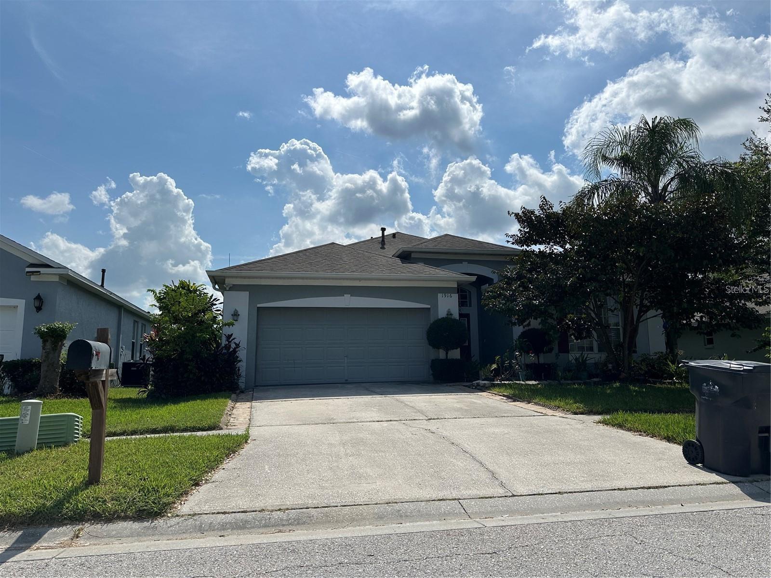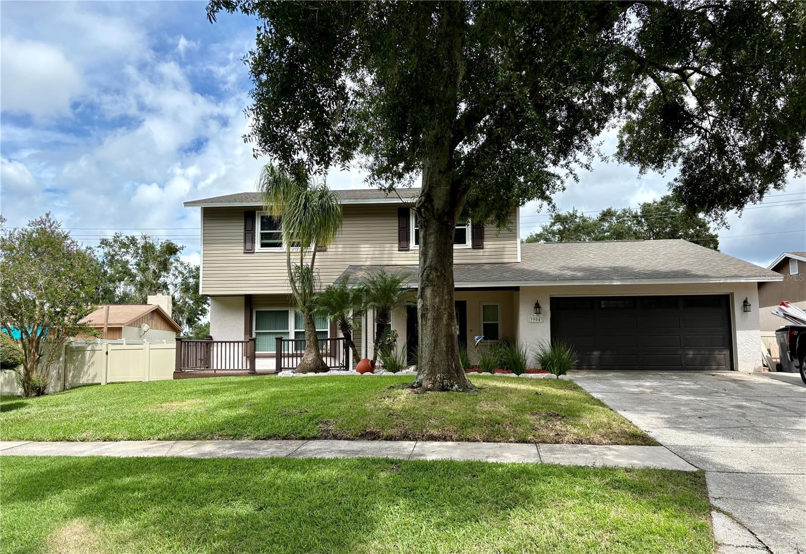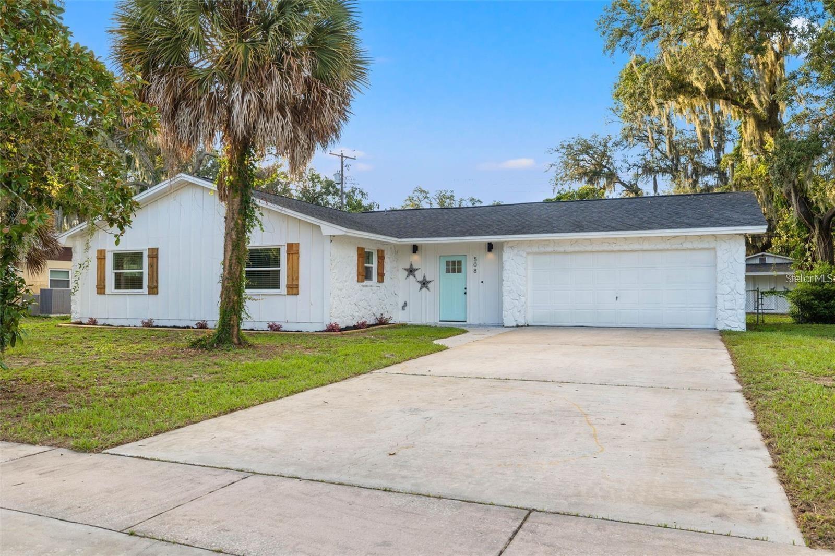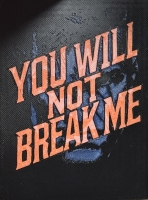PRICED AT ONLY: $3,000
Address: 3904 Sweetleaf Drive, Brandon, FL 33511
Description
Stunning Home with tranquil views of your private pool set against a backdrop of lush greenery with a pond view!! Welcome to your dream family home in the the cozy Bloomingdale community! This spacious 4 bedroom, 2.5 bathroom residence offers over 2000 square feet of elegant living space, perfectly designed for both relaxation and entertaining. The entire home has just received a fresh coat of paint inside, giving it a modern feel from the moment you step inside! Upstairs, you'll find generously sized bedrooms with 2 of the bedrooms offering a balcony with a view! Enjoy Florida living year round on your screened in back patio and private pool, ideal for relaxing or hosting gatherings without worrying about bugs or weather. Located just minutes from top rated schools, parks, shopping, and dining, this home combines the quiet beauty of nature with everyday convenience.
Property Location and Similar Properties
Payment Calculator
- Principal & Interest -
- Property Tax $
- Home Insurance $
- HOA Fees $
- Monthly -
For a Fast & FREE Mortgage Pre-Approval Apply Now
Apply Now
 Apply Now
Apply Now- MLS#: TB8416118 ( ResidentialLease )
- Street Address: 3904 Sweetleaf Drive
- Viewed: 1
- Price: $3,000
- Price sqft: $0
- Waterfront: Yes
- Wateraccess: Yes
- Waterfront Type: Pond
- Year Built: 1983
- Bldg sqft: 8276
- Bedrooms: 4
- Total Baths: 2
- Full Baths: 2
- Garage / Parking Spaces: 2
- Days On Market: 47
- Additional Information
- Geolocation: 27.8835 / -82.2758
- County: HILLSBOROUGH
- City: Brandon
- Zipcode: 33511
- Elementary School: Cimino
- Middle School: Burns
- High School: Bloomingdale
- Provided by: FLORIDA REALTY
- DMCA Notice
Features
Building and Construction
- Covered Spaces: 0.00
- Exterior Features: SprinklerIrrigation
- Fencing: Fenced, Partial
- Flooring: CeramicTile, Laminate
- Living Area: 2436.00
Property Information
- Property Condition: NewConstruction
Land Information
- Lot Features: ConservationArea, CityLot, OutsideCityLimits
School Information
- High School: Bloomingdale-HB
- Middle School: Burns-HB
- School Elementary: Cimino-HB
Garage and Parking
- Garage Spaces: 2.00
- Open Parking Spaces: 0.00
- Parking Features: Driveway, Oversized, OnStreet
Eco-Communities
- Pool Features: InGround
- Water Source: Public
Utilities
- Carport Spaces: 0.00
- Cooling: CentralAir, CeilingFans
- Heating: Central
- Pets Allowed: CatsOk, DogsOk, PetDeposit
- Pets Comments: Medium (36-60 Lbs.)
- Sewer: PublicSewer
Amenities
- Association Amenities: Park, Racquetball, TennisCourts
Finance and Tax Information
- Home Owners Association Fee: 0.00
- Insurance Expense: 0.00
- Net Operating Income: 0.00
- Other Expense: 0.00
- Pet Deposit: 350.00
- Security Deposit: 3000.00
- Trash Expense: 0.00
Other Features
- Appliances: Microwave, Range, Refrigerator, RangeHood, TrashCompactor
- Country: US
- Interior Features: CeilingFans, UpperLevelPrimary, Attic, SeparateFormalDiningRoom, SeparateFormalLivingRoom
- Levels: Two
- Area Major: 33511 - Brandon
- Occupant Type: Vacant
- Parcel Number: U-11-30-20-2PB-000007-00002.0
- Possession: RentalAgreement
- The Range: 0.00
- View: ParkGreenbelt, Pond, Pool, TreesWoods, Water
Owner Information
- Owner Pays: TrashCollection
Nearby Subdivisions
Bloomingdale Sec H
Bloomingdale Villas
Bloomingdale Villas Unit 1
Brandon Pointe Ph 4 Prcl
Brandon Pointe Prcl 107 Repl
Brandon Terrace Park
Brandon Terrace Park Unit 1
Brentwood Hills Trct F Un 2
Brooker Ridge
Edgewater At Lake Brandon
Edgewater At Lake Brandonpart
Four Winds Estates
Gallery Gardens
Heather Lakes
Heather Lakes Unit Xxxv
Lake Brandon
Oak Mont
Park Lake At Parsons A Condomi
Peppermill V At Providence Lak
Providence Lakes
Providence Lakes Prcl Mf Pha
Providence Lakes Unit Ii Ph
Providence Twnhms Ph 03 04
Providence Twnhms Ph 1
Providence Twnhms Ph 3
Retreat
Southwood Hills
Sterling Ranch
The Twnhms At Kensington Ph
Whispering Oaks Twnhms
Similar Properties
Contact Info
- The Real Estate Professional You Deserve
- Mobile: 904.248.9848
- phoenixwade@gmail.com






























