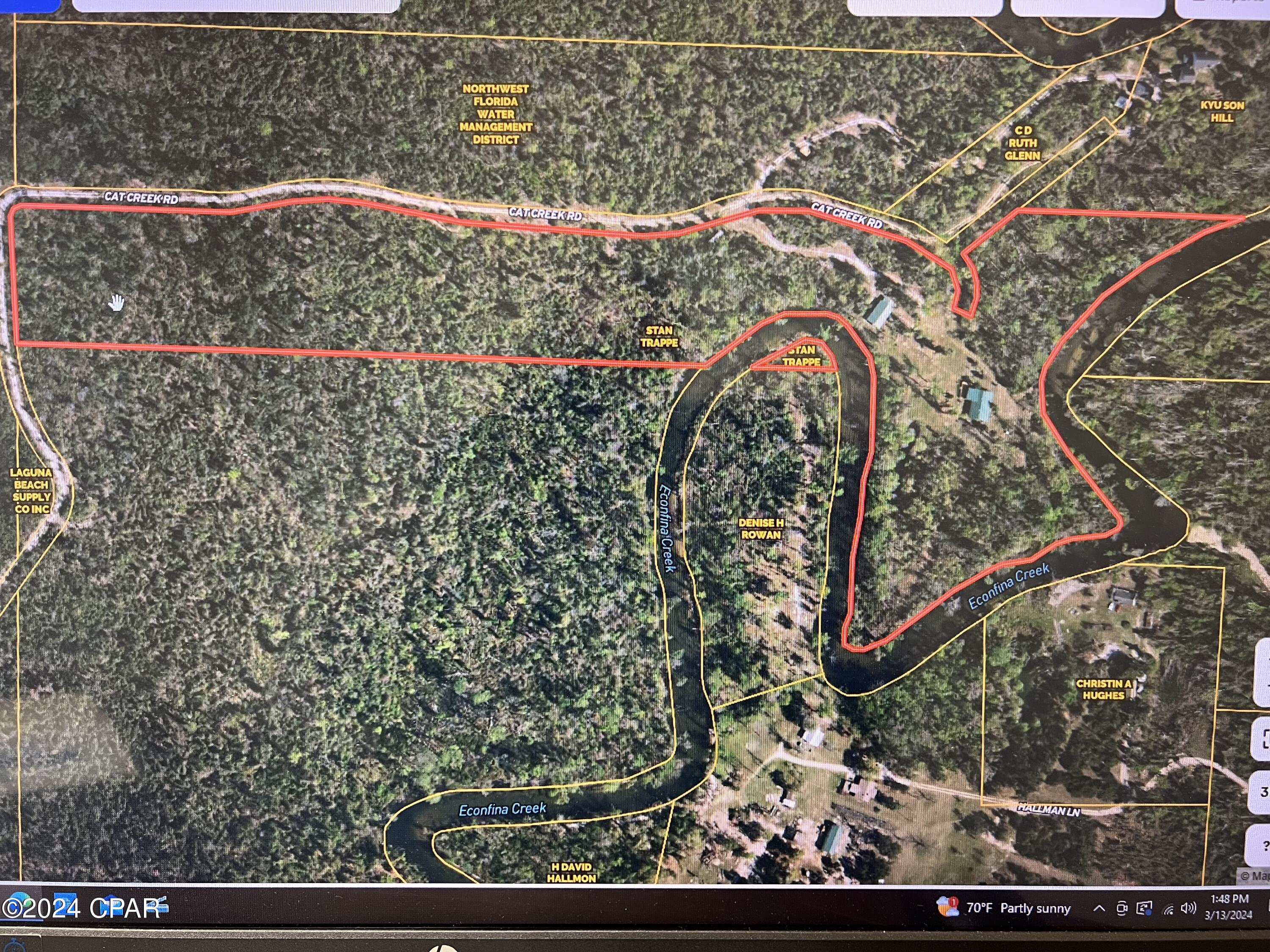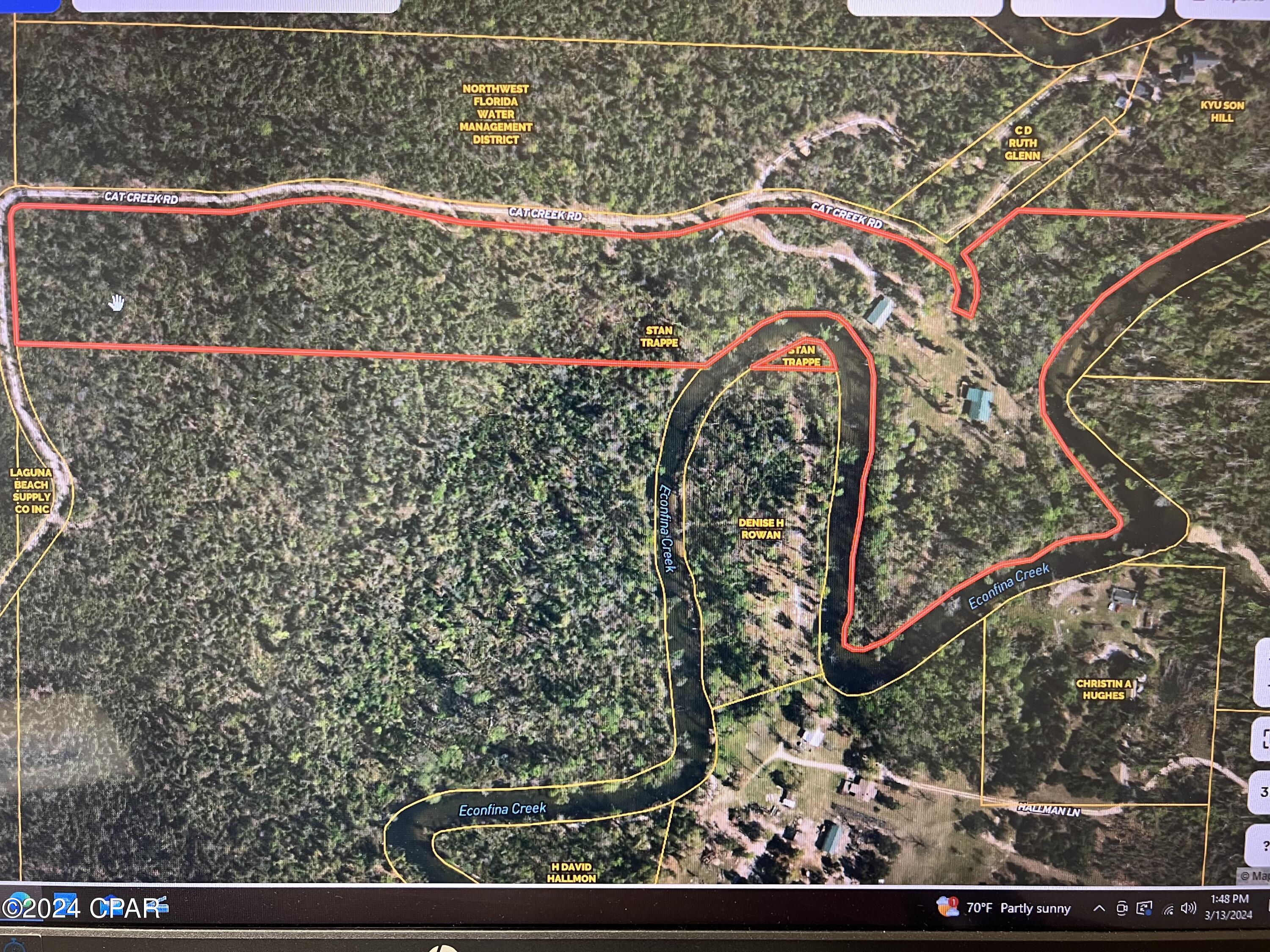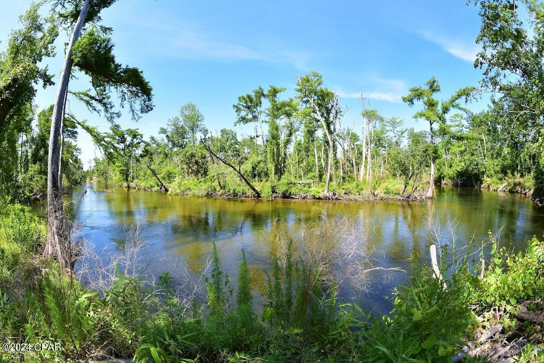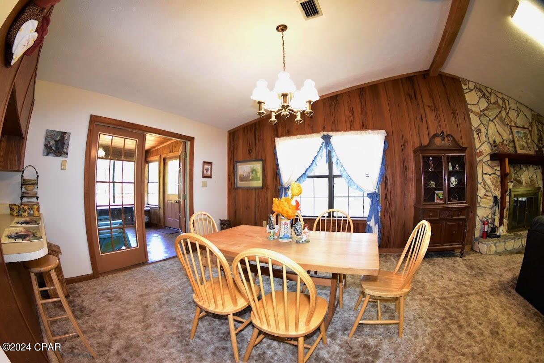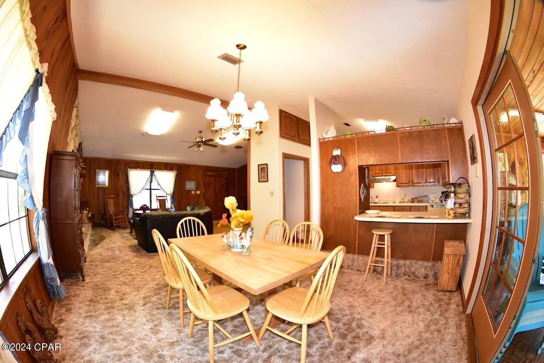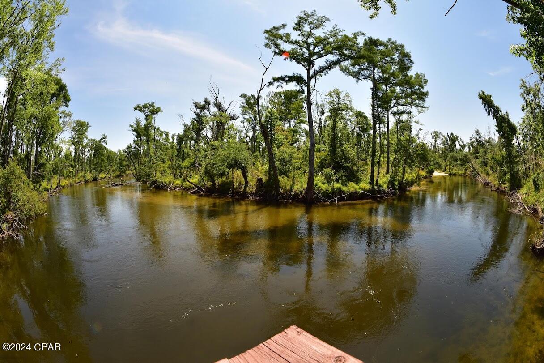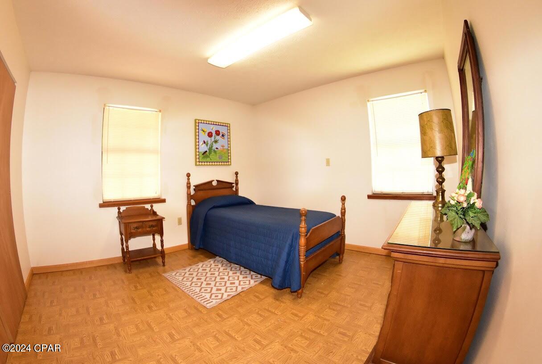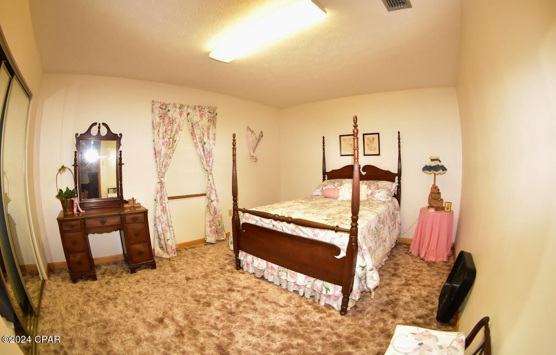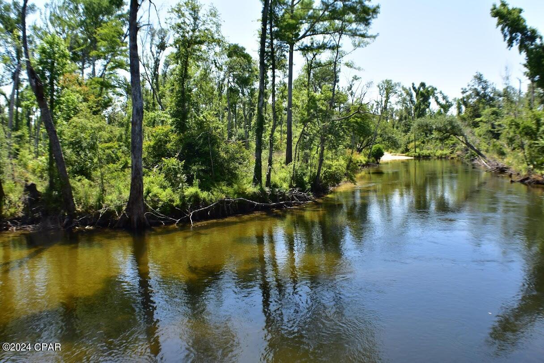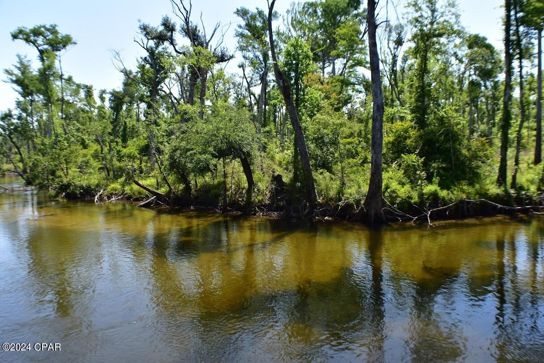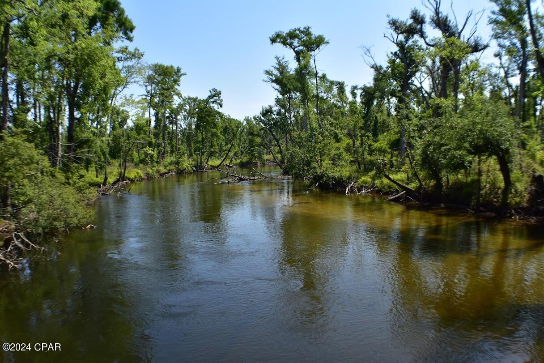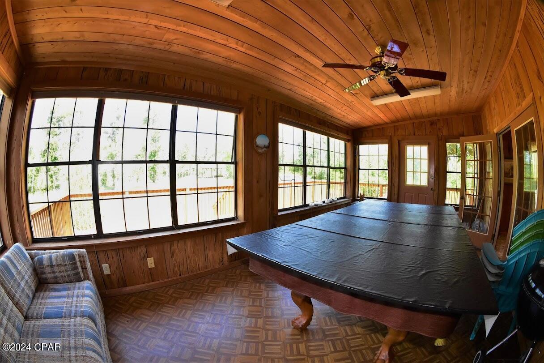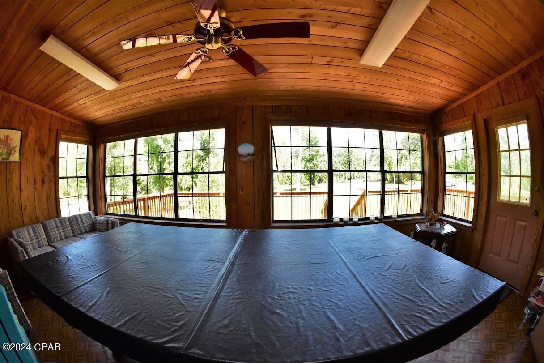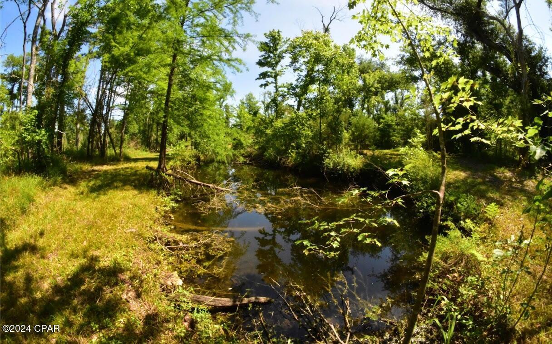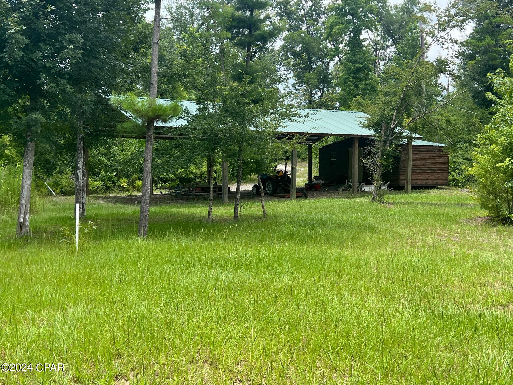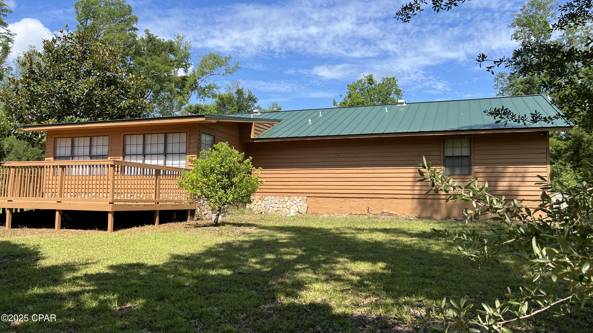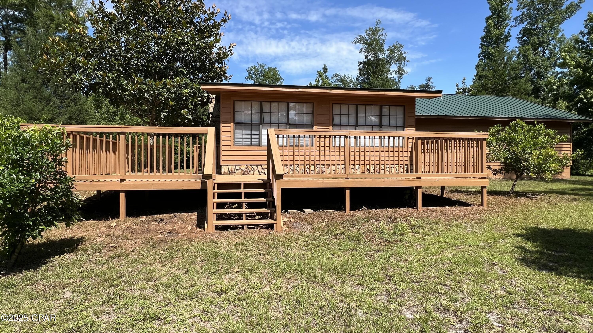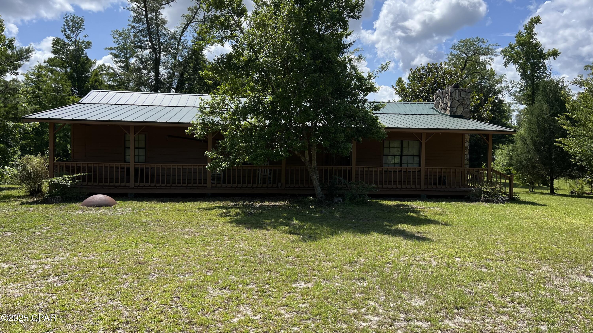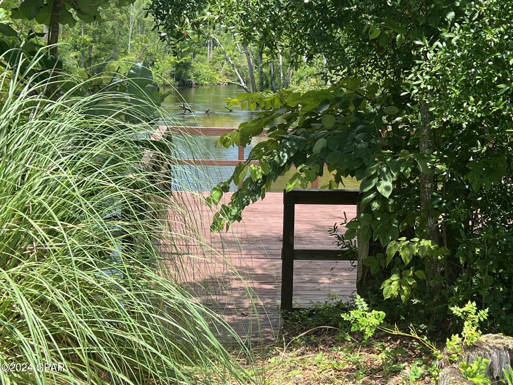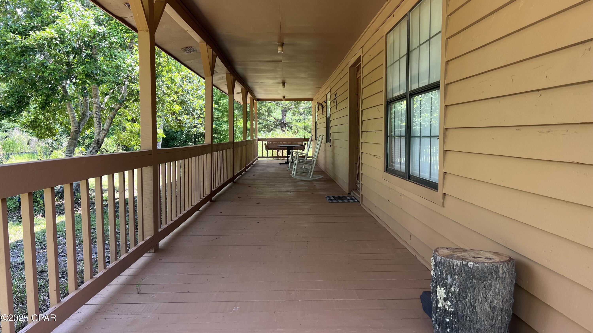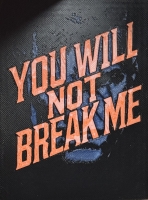PRICED AT ONLY: $1,025,000
Address: 6919 Cat Creek Road, Youngstown, FL 32466
Description
Beautiful
Property Location and Similar Properties
Payment Calculator
- Principal & Interest -
- Property Tax $
- Home Insurance $
- HOA Fees $
- Monthly -
For a Fast & FREE Mortgage Pre-Approval Apply Now
Apply Now
 Apply Now
Apply Now- MLS#: 754187 ( Residential )
- Street Address: 6919 Cat Creek Road
- Viewed: 30
- Price: $1,025,000
- Price sqft: $589
- Waterfront: Yes
- Wateraccess: Yes
- Waterfront Type: Creek,Waterfront
- Year Built: 1989
- Bldg sqft: 1740
- Bedrooms: 3
- Total Baths: 2
- Full Baths: 2
- Days On Market: 586
- Acreage: 21.74 acres
- Additional Information
- Geolocation: 30.4084 / -85.5501
- County: BAY
- City: Youngstown
- Zipcode: 32466
- Subdivision: [no Recorded Subdiv]
- Elementary School: Deane Bozeman
- Middle School: Merritt Brown
- High School: Deane Bozeman
- Provided by: Crosby & Associates, Inc
- DMCA Notice
Features
Building and Construction
- Covered Spaces: 0.00
- Flooring: Vinyl
- Living Area: 0.00
- Other Structures: Barns
Land Information
- Lot Features: DeadEnd, Wooded, Waterfront
School Information
- High School: Deane Bozeman
- Middle School: Merritt Brown
- School Elementary: Deane Bozeman
Garage and Parking
- Garage Spaces: 0.00
- Open Parking Spaces: 0.00
- Parking Features: Driveway
Eco-Communities
- Water Source: Well
Utilities
- Carport Spaces: 0.00
- Road Frontage Type: CountyRoad
- Sewer: SepticTank
- Utilities: SepticAvailable, WaterAvailable
Amenities
- Association Amenities: Other, SeeRemarks
Finance and Tax Information
- Home Owners Association Fee: 0.00
- Insurance Expense: 0.00
- Net Operating Income: 0.00
- Other Expense: 0.00
- Pet Deposit: 0.00
- Security Deposit: 0.00
- Tax Year: 2023
- Trash Expense: 0.00
Other Features
- Appliances: Dishwasher, Microwave, Refrigerator
- Interior Features: Fireplace, KitchenIsland, Pantry, PanelingWainscoting, Storage
- Legal Description: 9 1S 13W -5- M-137C S 351.57' OF S1/2 LYING W OF ECONFINA CREEK & PCL IN 16 1S 13W DESC AS: COM AT NE COR OF NW1/4 OF SEC TH W 440' M/L TO WLY EDGE OF ECONFINA CREEK FOR POB TH SELY, SWLY, NLY ALG CREEK TO N LINE OF NW1/4 OF SEC TH E 412 M/L TO POB ORB 1349 P 1375
- Area Major: 04 - Bay County - North
- Occupant Type: Vacant
- Parcel Number: 05018-000-000
- Style: Traditional
- The Range: 0.00
- View: CreekStream
- Views: 30
Nearby Subdivisions
[no Recorded Subdiv]
Bayhead Estates Unit 1
Clear Lake Estates
Floribay
Floribay West Ph Iii
Indian Bluff
Indian Bluff Estates
Indian Bluff Estates Unit 1
Indian Creek Village Ph I
Indian Creek Village Ph Ii
Key Development Est.
Lake Forest Estates
Lakeshore Heights
Leisure Acres
N/a
No Named Subdivision
Panama Pines
Panama Pines Unit 12
Panama Pines Unit 8
Panama Pines Unit Two
South Caravana Manor
Timber Run Estates
Youngstown Plat
Contact Info
- The Real Estate Professional You Deserve
- Mobile: 904.248.9848
- phoenixwade@gmail.com
