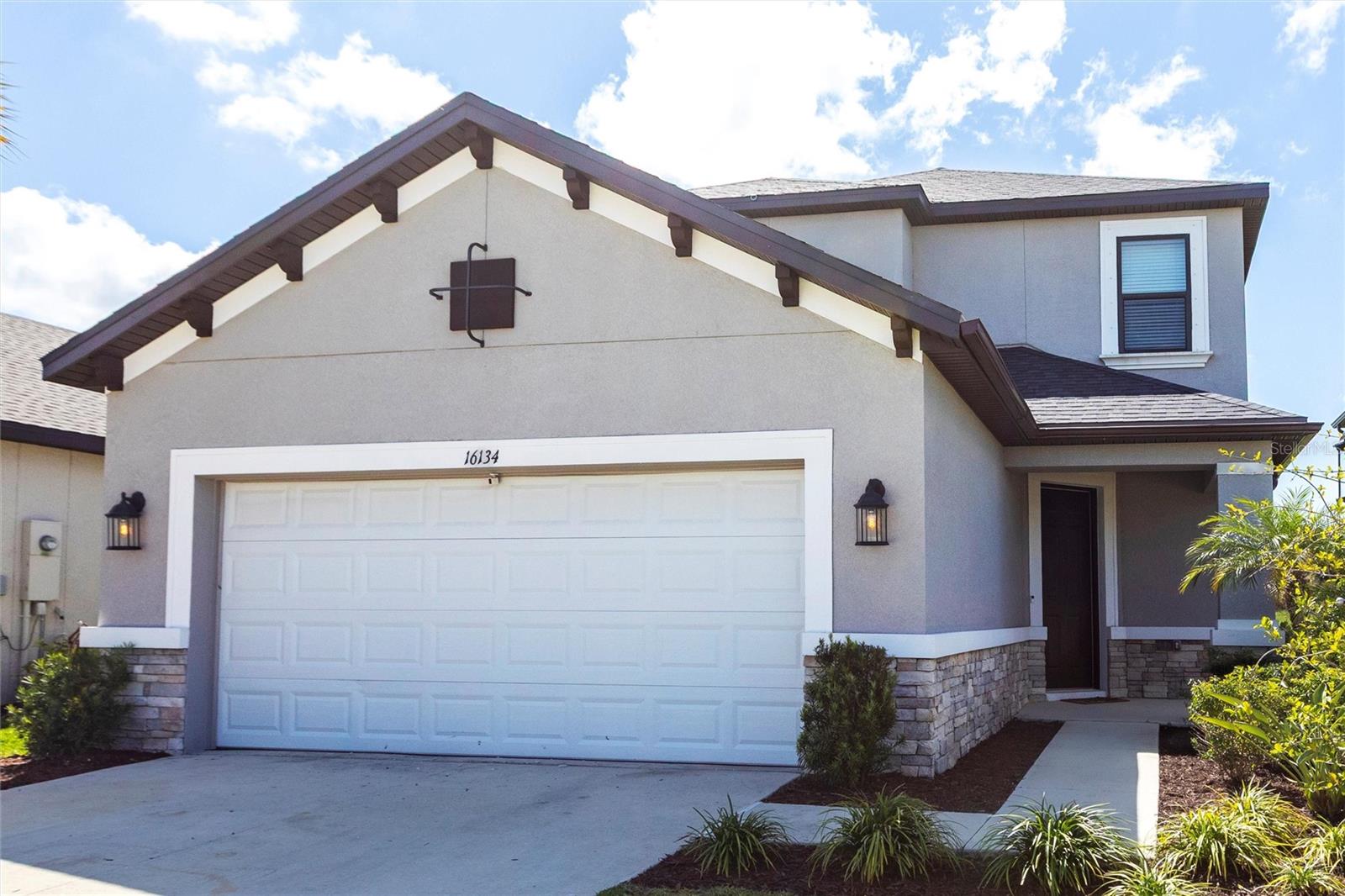PRICED AT ONLY: $464,990
Address: 3314 Bitterroot Lane, Lakewood Ranch, FL 34211
Description
Under construction. All closing costs paid & special interest rates with our preferred lender now until september 28th. Star farms at lakewood ranch is d. R. Horton's premier destination located in the award winning master planned community of lakewood ranch. Set within southwest florida's natural beauty and close to many popular area attractions, this 700 acre gated neighborhood will consist of 1,500 single family homes, townhomes, and paired villas, all designed to meet the needs of todays modern family. Star farms is debuting our new express modern series homes, ornamented with chic, contemporary exteriors and complete with matching trendy interior finishes. All homes will include luxury vinyl plank flooring in the main living areas, quartz countertops throughout, stainless steel appliances, and much more! All of our homes feature all concrete block construction on the first and second floors and d. R. Hortons state of the art smart home automation system. The first phase of the resort club amenity center is now open, including trade route coffee kitchen, resort style pool, fitness center, athletic performance center, and pet park. Future phases of the resort club will include a poolside bar & grill, outdoor activities area, the event center, and the terrace chefs patio. Future amenity centers, junction place & cabana corner, will include a baseball field, tennis, pickleball & basketball courts, golf cart parking, playground, clubhouse, resort pools & splash pad, poolside cabanas, sand volleyball, poolside grilling, pet park and more. Let americas #1 builder help you attain your piece of the ranch at star farms at lakewood ranch.
Property Location and Similar Properties
Payment Calculator
- Principal & Interest -
- Property Tax $
- Home Insurance $
- HOA Fees $
- Monthly -
For a Fast & FREE Mortgage Pre-Approval Apply Now
Apply Now
 Apply Now
Apply Now- MLS#: A4663142 ( Residential )
- Street Address: 3314 Bitterroot Lane
- Viewed: 1
- Price: $464,990
- Price sqft: $202
- Waterfront: No
- Year Built: 2025
- Bldg sqft: 2305
- Bedrooms: 4
- Total Baths: 3
- Full Baths: 2
- 1/2 Baths: 1
- Garage / Parking Spaces: 2
- Days On Market: 16
- Additional Information
- Geolocation: 27.4699 / -82.3629
- County: MANATEE
- City: Lakewood Ranch
- Zipcode: 34211
- Subdivision: Star Farms At Lakewood Ranch
- Elementary School: Gullett
- Middle School: Dr Mona Jain
- High School: Lakewood Ranch
- Provided by: D.R. HORTON REALTY OF SARASOTA
- DMCA Notice
Features
Building and Construction
- Builder Model: ELSTON II
- Builder Name: D.R. Horton
- Covered Spaces: 2.00
- Exterior Features: StormSecurityShutters
- Flooring: Carpet, LuxuryVinyl
- Living Area: 2305.00
- Roof: Shingle
Property Information
- Property Condition: UnderConstruction
School Information
- High School: Lakewood Ranch High
- Middle School: Dr Mona Jain Middle
- School Elementary: Gullett Elementary
Garage and Parking
- Garage Spaces: 2.00
- Open Parking Spaces: 0.00
Eco-Communities
- Water Source: None
Utilities
- Carport Spaces: 0.00
- Cooling: CentralAir
- Heating: Electric, HeatPump
- Pets Allowed: Yes
- Sewer: PublicSewer
- Utilities: MunicipalUtilities, UndergroundUtilities, WaterNotAvailable
Finance and Tax Information
- Home Owners Association Fee: 251.00
- Insurance Expense: 0.00
- Net Operating Income: 0.00
- Other Expense: 0.00
- Pet Deposit: 0.00
- Security Deposit: 0.00
- Tax Year: 2025
- Trash Expense: 0.00
Other Features
- Appliances: Dryer, Dishwasher, Microwave, Range, Refrigerator, Washer
- Association Name: Access Management
- Association Phone: (813) 607 - 2220
- Country: US
- Interior Features: KitchenFamilyRoomCombo, LivingDiningRoom, OpenFloorplan
- Legal Description: LOT 1360 SUBPH F STAR FARMS PH VI SUBPHS A, B, C, D, E, F&G PI#5762.6015/9
- Levels: Two
- Area Major: 34211 - Bradenton/Lakewood Ranch Area
- Occupant Type: Vacant
- Parcel Number: 576260159
- The Range: 0.00
Nearby Subdivisions
Arbor Grande
Avalon Woods
Azario Esplanade Ph Iii Subph
Bridgewater Ph Ii At Lakewood
Calusa Country Club
Central Park
Central Park Subphase A2a
Central Park Subphase G-2a & G
Central Park Subphase G2a G2b
Cresswind Lakewood Ranch
Cresswind Ph I Subph A B
Cresswind Ph I Subph A & B
Cresswind Ph Ii Subph A B C
Harmony At Lakewood Ranch Ph I
Lakewood Ranch Solera Ph Ic I
Lakewood Ranch Solera Ph Ic &
Lorraine Lakes
Lorraine Lakes Ph I
Lorraine Lakes Ph Iib3 Iic
Lot 243 Polo Run Ph Iia Iib
Mallory Park At Lakewood Ranch
Mallory Park Ph I A C E
Palisades
Park East At Azario
Polo Run Ph Ia Ib
Polo Run Ph Iic Iid Iie
Sapphire Point At Lakewood Ran
Sapphire Point Ph I Ii Subph
Sapphire Point Ph I & Ii Subph
Sapphire Point Ph Iiia
Savanna At Lakewood Ranch Ph I
Solera At Lakewood Ranch
Solera At Lakewood Ranch Ph Ii
Star Farms
Star Farms At Lakewood Ranch
Star Farms Ph I-iv
Star Farms Ph Iiv
Star Farms Ph Iv Subph Jk
Sweetwater At Lakewood Ranch
Sweetwater At Lakewood Ranch P
Sweetwater Villas At Lakewood
Similar Properties
Contact Info
- The Real Estate Professional You Deserve
- Mobile: 904.248.9848
- phoenixwade@gmail.com





















































