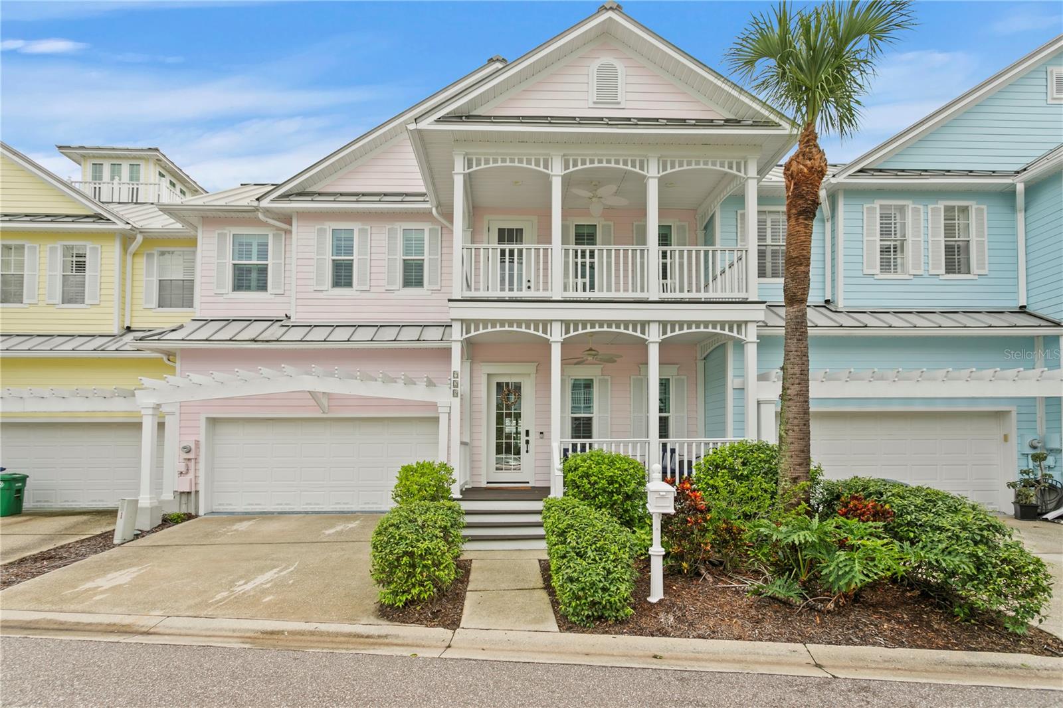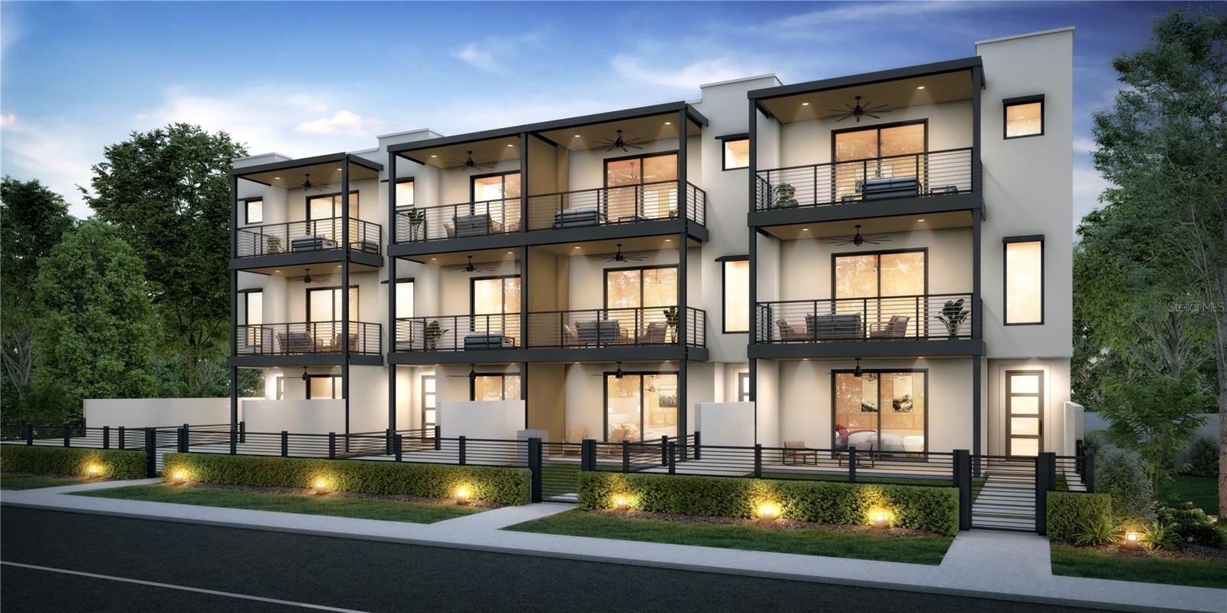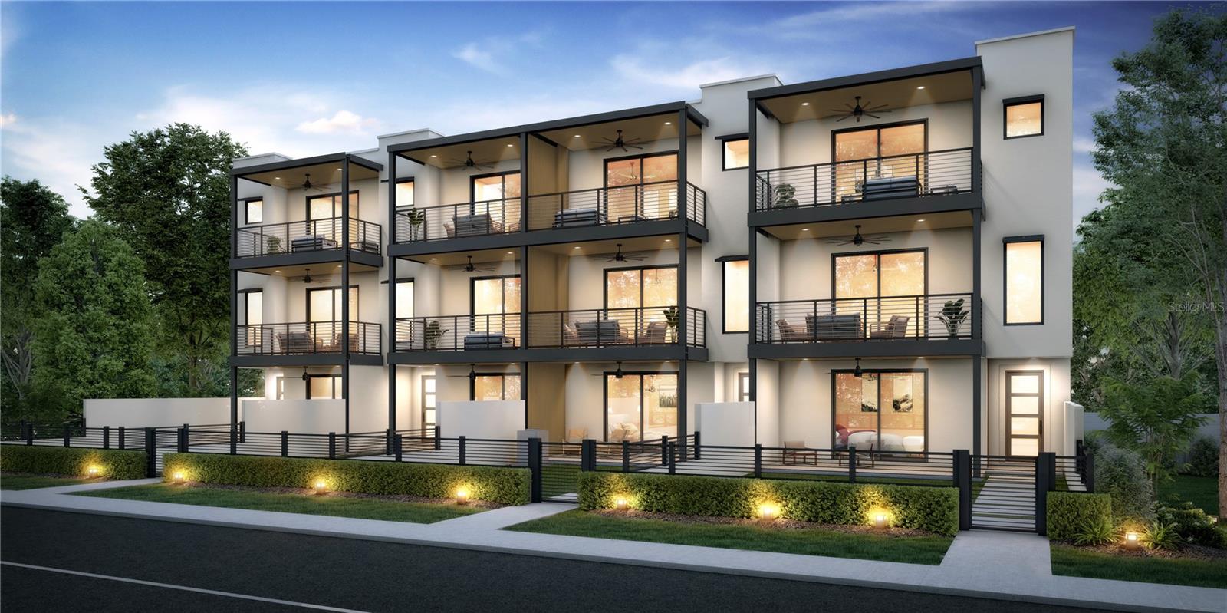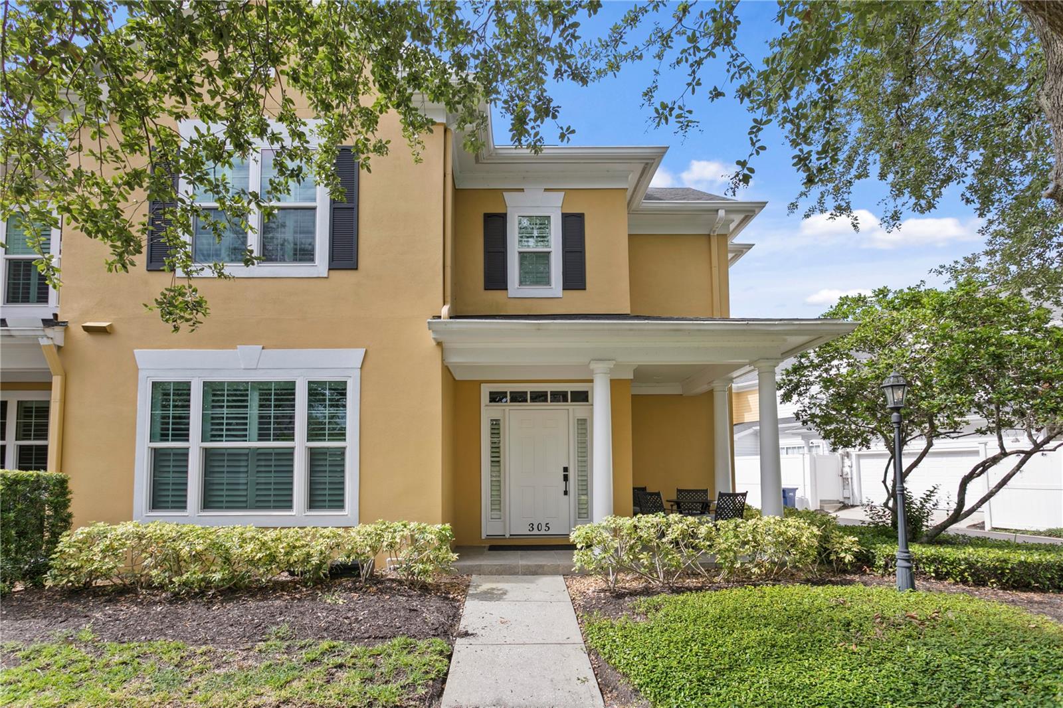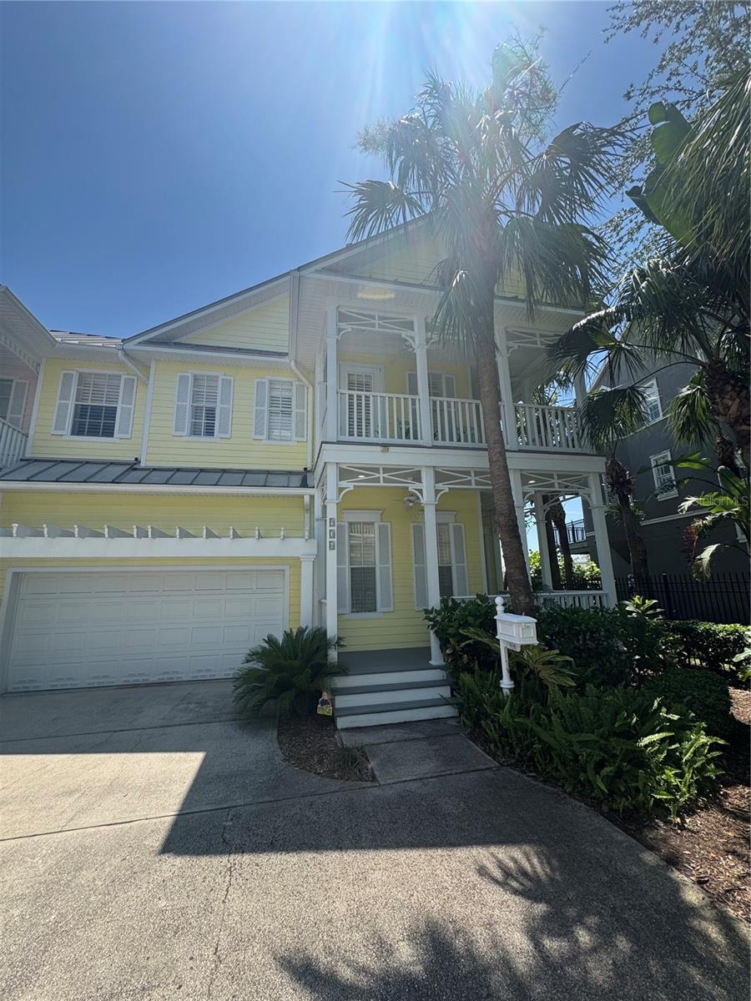PRICED AT ONLY: $1,450,000
Address: 928 Hemingway Circle, Tampa, FL 33602
Description
Get ready to move right into this fully renovated Key Weststyle townhome on
prestigious Harbour Island, where coastal charm meets urban convenience. From
the moment you arrive, the welcoming front porch and artfully crafted balconies
evoke Hemingways era in Key West, drawing you toward sweeping waterfront
views the instant you step through the door. Inside, an open concept floor plan
unfolds under soaring 10 foot ceilings, seamless luxury vinyl plank flooring, and
abundant natural light. A dedicated office just off the entry hall offers a quiet
retreat, while the spacious great roomwith its feature wall, fireplace, and
adjoining dining areabeckons for gatherings large and small. The chefs kitchen
is a masterclass in modern design, boasting double ovens, a gas range cooktop,
and 42 inch cabinetry topped with glass door display shelves. An oversized
center island with bar seating anchors the space, providing expanded storage
and an ideal spot for casual entertaining. A solidly crafted staircase with custom
railings leads to the second level, where the primary suite awaits as a true
sanctuary. Loads of windows offer panoramic water vistas with a French door
that opens to a private balcony. The spa inspired bathroom pampers with a rain
head shower, free standing deep soak tub beneath a sunny window, dual vanities,
and a California Closetequipped dressing area. Two additional bedroomseach
with walk in closets and organizersensure ample space for family or guests,
and one opens to a balcony overlooking the lushly landscaped community pool.
A thoughtfully designed laundry room on the upper level offers countertops for
folding, abundant storage, and a utility sink. The home has been thoughtfully
renovated and the floor plan re imagined with substantial improvements
including impact rated windows and doors; luxurious finishes in flooring, kitchen
and baths, updated mechanicals, enhanced insulation and so much more.
Beyond your front door, Harbour Islands resort style neighborhood and 24 hour
controlled access security create a private sanctuary in the heart of the city.
Enjoy walkable access to Tampas Riverwalk, Sparkman Wharf, Water Street
Tampa, and Amalie Arena, plus swift connections to Bayshore Boulevard, I 275,
the LeeRoy Selmon Expressway, and Tampa International Airport. Schedule your
private tour today and experience this slice of paradise firsthand.
Property Location and Similar Properties
Payment Calculator
- Principal & Interest -
- Property Tax $
- Home Insurance $
- HOA Fees $
- Monthly -
For a Fast & FREE Mortgage Pre-Approval Apply Now
Apply Now
 Apply Now
Apply Now- MLS#: TB8421415 ( Residential )
- Street Address: 928 Hemingway Circle
- Viewed: 1
- Price: $1,450,000
- Price sqft: $411
- Waterfront: Yes
- Wateraccess: Yes
- Waterfront Type: CanalAccess
- Year Built: 2003
- Bldg sqft: 3525
- Bedrooms: 3
- Total Baths: 3
- Full Baths: 2
- 1/2 Baths: 1
- Garage / Parking Spaces: 2
- Days On Market: 1
- Additional Information
- Geolocation: 27.9314 / -82.4486
- County: HILLSBOROUGH
- City: Tampa
- Zipcode: 33602
- Subdivision: Keys At Harbour Island
- Elementary School: Gorrie HB
- Middle School: Wilson HB
- High School: Plant HB
- Provided by: SMITH & ASSOCIATES REAL ESTATE
- DMCA Notice
Features
Building and Construction
- Covered Spaces: 0.00
- Exterior Features: Balcony, SprinklerIrrigation
- Flooring: LuxuryVinyl, Tile
- Living Area: 2581.00
- Roof: Metal
Land Information
- Lot Features: CityLot, FloodZone, PrivateRoad, NearPublicTransit, BuyerApprovalRequired, Landscaped
School Information
- High School: Plant-HB
- Middle School: Wilson-HB
- School Elementary: Gorrie-HB
Garage and Parking
- Garage Spaces: 2.00
- Open Parking Spaces: 0.00
- Parking Features: Driveway
Eco-Communities
- Pool Features: InGround, Association, Community
- Water Source: Public
Utilities
- Carport Spaces: 0.00
- Cooling: CentralAir, Zoned, AtticFan, CeilingFans
- Heating: Central, Zoned
- Pets Allowed: Yes
- Pets Comments: Large (61-100 Lbs.)
- Sewer: PublicSewer
- Utilities: CableAvailable, ElectricityAvailable, ElectricityConnected, NaturalGasAvailable, NaturalGasConnected, MunicipalUtilities, SewerConnected, UndergroundUtilities, WaterAvailable, WaterConnected
Amenities
- Association Amenities: MaintenanceGrounds, Gated, Playground, Park, Pool, RecreationFacilities, Security
Finance and Tax Information
- Home Owners Association Fee Includes: AssociationManagement, CommonAreas, MaintenanceGrounds, MaintenanceStructure, Pools, RecreationFacilities, ReserveFund, RoadMaintenance, Security, Taxes
- Home Owners Association Fee: 385.00
- Insurance Expense: 0.00
- Net Operating Income: 0.00
- Other Expense: 0.00
- Pet Deposit: 0.00
- Security Deposit: 0.00
- Tax Year: 2024
- Trash Expense: 0.00
Other Features
- Appliances: BuiltInOven, Dryer, Dishwasher, Freezer, Disposal, GasWaterHeater, IceMaker, Microwave, Range, Refrigerator, RangeHood, WaterSoftener, WaterPurifier, Washer
- Country: US
- Interior Features: BuiltInFeatures, CeilingFans, CrownMolding, EatInKitchen, HighCeilings, KitchenFamilyRoomCombo, OpenFloorplan, StoneCounters, SolidSurfaceCounters, UpperLevelPrimary, WalkInClosets, WoodCabinets, SeparateFormalDiningRoom
- Legal Description: KEYS AT HARBOUR ISLAND LOT 14 BLOCK 1
- Levels: Two
- Area Major: 33602 - Tampa
- Occupant Type: Owner
- Parcel Number: A-30-29-19-5VT-000001-00014.0
- Possession: CloseOfEscrow
- Style: Florida
- The Range: 0.00
- View: Canal, Water
- Zoning Code: PD
Nearby Subdivisions
Blacks W C Second Add Co
Canvas Tpa Townhomes Phase 1
Channelside Lofts
Harbor Homes Ph One
Harbour Place City Homes A Con
Harbourside At Harbour Island
Hendersons Tampa Heights
Keys At Harbour Island
Matthew Bunch Townhomes
Morgan Street City Twnhms
Noco Townhomes
Plaza Harbour Island A Condo
Riverview Oaks Twnhms
Rosebury Park
Ross At The Heights Townhomes
St Tropez At Harbor Island Pha
The Plaza Harbour Island A Con
The Twnhms At Harbour Bay P
Warren Keyes
Warren & Keyes
Warren Ave Townhomes
West Highlands
Similar Properties
Contact Info
- The Real Estate Professional You Deserve
- Mobile: 904.248.9848
- phoenixwade@gmail.com




















































































