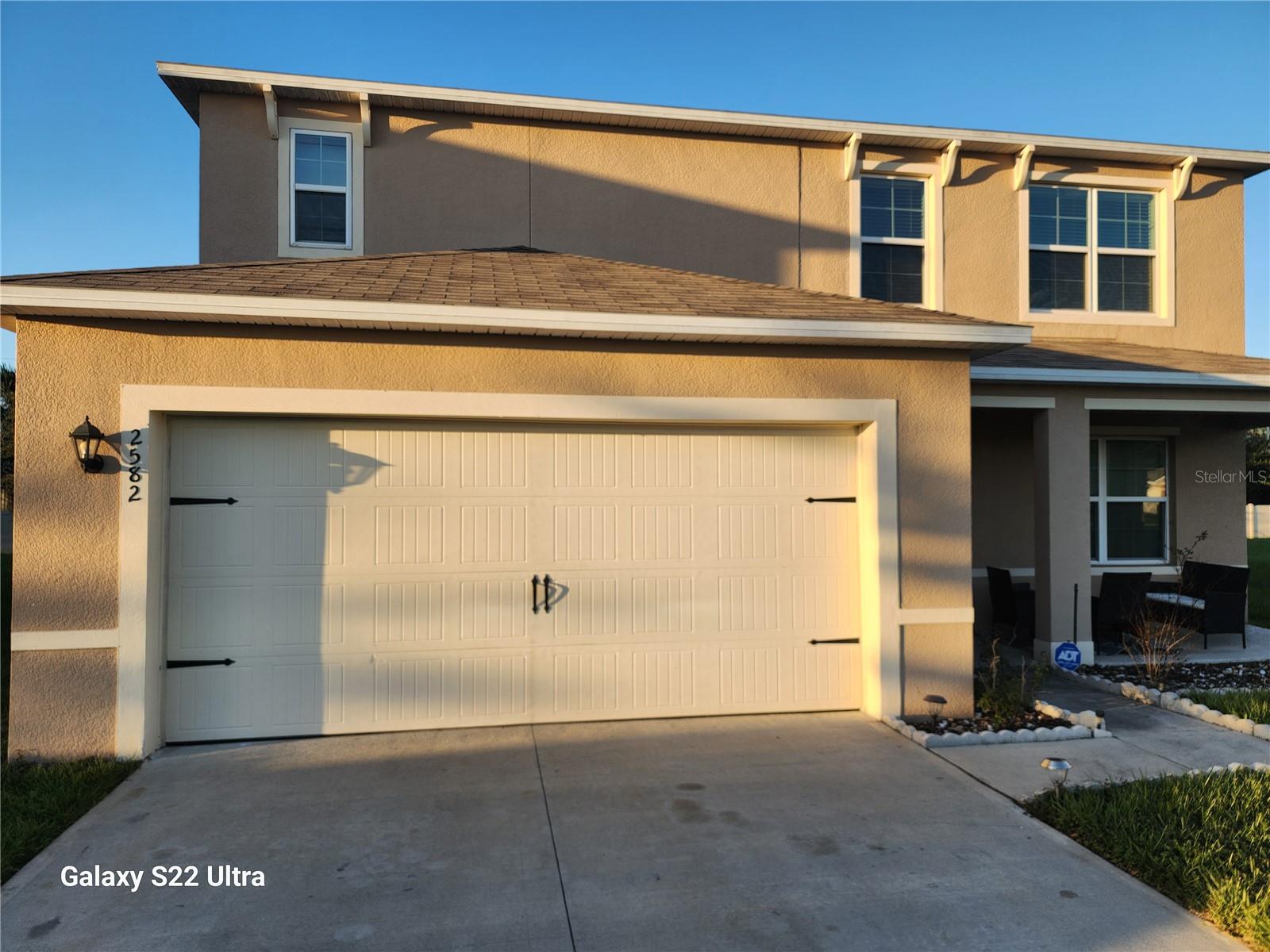PRICED AT ONLY: $372,599
Address: 2857 Supermarine Road, Tavares, FL 32778
Description
Introducing the Mulberry B 1,938 square foot single story in Seaport Village community Tavares.
This well appointed 4 bedroom, 2 bath, 2 car garage home has a spacious open concept living space. The kitchen features 42" Stone Cabinets
with Quartz Counter Tops and upgraded laminate flooring in the living areas. As part of Seaport Village, residents enjoy easy access to local
amenities, including shopping Publix and dining in historic downtown Tavares, nearby nature trails, and golf courses. The community's convenient
location near major highways ensures easy connectivity while maintaining a cozy suburban setting.
Property Location and Similar Properties
Payment Calculator
- Principal & Interest -
- Property Tax $
- Home Insurance $
- HOA Fees $
- Monthly -
For a Fast & FREE Mortgage Pre-Approval Apply Now
Apply Now
 Apply Now
Apply Now- MLS#: G5101623 ( Residential )
- Street Address: 2857 Supermarine Road
- Viewed: 6
- Price: $372,599
- Price sqft: $146
- Waterfront: No
- Year Built: 2025
- Bldg sqft: 2546
- Bedrooms: 4
- Total Baths: 2
- Full Baths: 2
- Garage / Parking Spaces: 2
- Days On Market: 54
- Additional Information
- Geolocation: 28.7943 / -81.7357
- County: LAKE
- City: Tavares
- Zipcode: 32778
- Subdivision: Seaport Village
- Elementary School: Tavares Elem
- Middle School: Tavares Middle
- High School: Tavares High
- Provided by: OLYMPUS EXECUTIVE REALTY INC
- DMCA Notice
Features
Building and Construction
- Basement: Other
- Builder Model: Mulberry B
- Builder Name: Dream Finders Homes
- Covered Spaces: 0.00
- Flooring: Carpet, CeramicTile
- Living Area: 1938.00
- Roof: Shingle
Property Information
- Property Condition: NewConstruction
Land Information
- Lot Features: CityLot, Flat, Level
School Information
- High School: Tavares High
- Middle School: Tavares Middle
- School Elementary: Tavares Elem
Garage and Parking
- Garage Spaces: 2.00
- Open Parking Spaces: 0.00
- Parking Features: Driveway
Eco-Communities
- Water Source: Public
Utilities
- Carport Spaces: 0.00
- Cooling: CentralAir
- Heating: Central
- Pets Allowed: Yes
- Sewer: PublicSewer
- Utilities: CableAvailable, ElectricityAvailable, SewerAvailable, WaterAvailable
Finance and Tax Information
- Home Owners Association Fee: 80.00
- Insurance Expense: 0.00
- Net Operating Income: 0.00
- Other Expense: 0.00
- Pet Deposit: 0.00
- Security Deposit: 0.00
- Tax Year: 2024
- Trash Expense: 0.00
Other Features
- Appliances: Dishwasher, ElectricWaterHeater, Disposal, Microwave, Range
- Country: US
- Interior Features: HighCeilings, KitchenFamilyRoomCombo, MainLevelPrimary, OpenFloorplan, SplitBedrooms, WalkInClosets
- Legal Description: SEAPORT VILLAGE PHASE 1 PB 84 PG 76-78 LOT 46 ORB 6414 PG 1911
- Levels: One
- Area Major: 32778 - Tavares / Deer Island
- Occupant Type: Vacant
- Parcel Number: 01-20-25-0020-000-04600
- Possession: CloseOfEscrow
- Style: Florida
- The Range: 0.00
- View: Water
- Zoning Code: PUD
Nearby Subdivisions
Avalon Park Tavares
Avalon Park Tavares Ph 1
Baytree Ph Iii
Beauclair Ranch Club Sub
Chelsea Oaks South
Cresswind At Lake Harris
Cresswind At Lake Harris Phase
Deer Island Club
Deer Island Club Pt Rep A Tr C
Elmwood
Etowah Ph 2
Etowah Ph 3b
Etowah Ph I The Cottages
Golden Palms
Grovesbaytree Ph 01
Hardens
Hidden River Lakes
Imperial Mobile Terrace Add 02
Lake Harris Highlands Sub
Lake Harris Shores
Lake Saunders Manor
Lane Park Youngs
Leela Reserve
Leela Reserve Villas
Mansfield Road Sub
Martins Grove
Musselwhite Farms Sub
None
Not Applicable
Not In Subdivision
Not On The List
Oak Bend
Oak Bend Rep
Oak View On Lake
Old Mill Run Sub
Royal Harbor
Royal Harbor Ph 03 Lt 350 Orb
Royal Harbor Ph 04
Seaport Village
Seasons At Lakeside Forest
Seasons At Waterstone
Shirley Shores
Sparks Village
Sunset Groves
Sunset Groves Unit 02
Tavares 03 Pines Rep Lt 01
Tavares Banning Beach
Tavares Baytree Ph 01
Tavares Baytree Ph 02
Tavares Baytree Ph Iii Sub
Tavares Camps
Tavares Chelsea Oaks
Tavares Chelsea Oaks South
Tavares Fox Run Mobile Home
Tavares Fox Run Mobile Home Su
Tavares Foxborough
Tavares Golden Palms First Add
Tavares Groves At Baytree Ph 0
Tavares Imperial Village Sub
Tavares Lake Dora Estates
Tavares Lake Saunders Pointe L
Tavares Lakeside At Tavares Su
Tavares Lakewood Park
Tavares Lane Park Ridge Ph A
Tavares Linda Park
Tavares Magnolia Ridge Sub
Tavares Martins Grove
Tavares Minnetonka
Tavares Mobile Home Estates
Tavares North Lakewood Park Ad
Tavares Oak Bend
Tavares Palm Dora Park
Tavares Pines At Lake Saunders
Tavares Rep Of Woodview Sub
Tavares Royal Harbor Ph 02 Lt
Tavares Royal Harbor Ph 04
Tavares Royal Harbor Ph 05
Tavares Royal Harbor Phase 2
Tavares Summerall Park Heights
Tavares Woodlea Sub
Tavares, Royal Harbor Phase 2
Tropical Shores Manor
Venetian Park
Venetian Village Third Add
Verandah Park
Vista Villas
Similar Properties
Contact Info
- The Real Estate Professional You Deserve
- Mobile: 904.248.9848
- phoenixwade@gmail.com

































