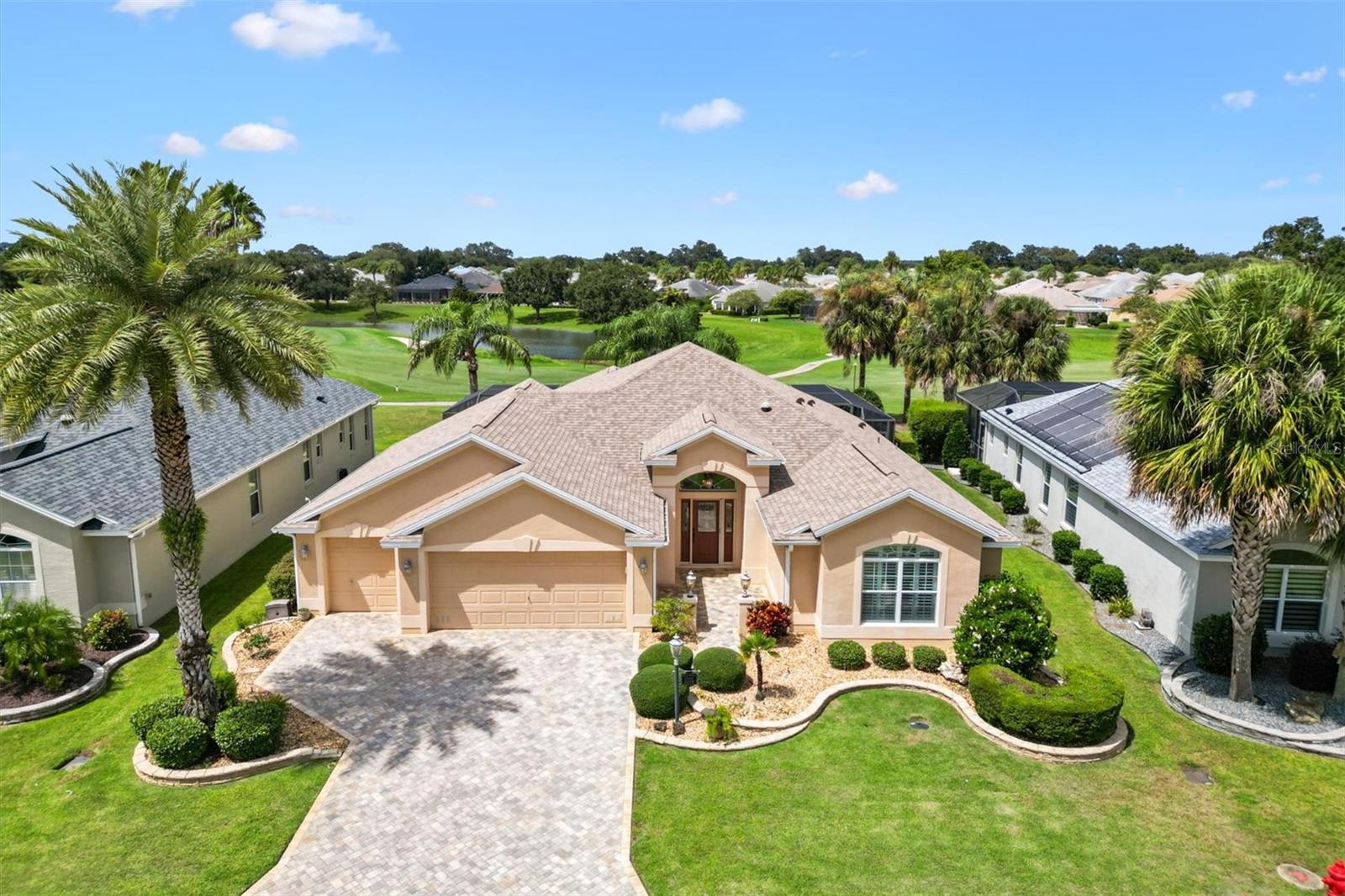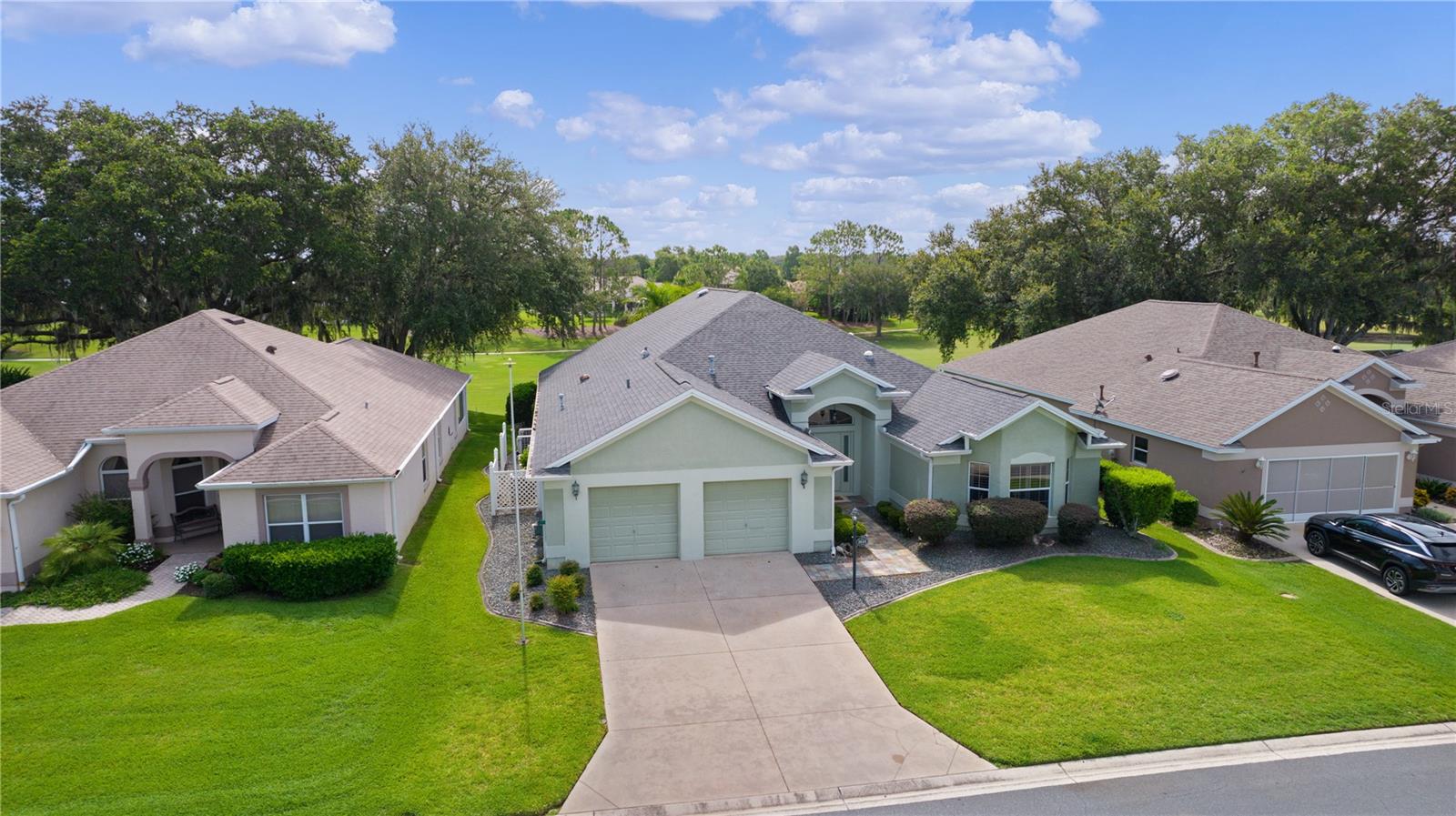PRICED AT ONLY: $849,900
Address: 415 Kilmer Way, The Villages, FL 32162
Description
One or more photo(s) has been virtually staged. This beautifully appointed Gardenia floor plan boasts a 2 car plus golf cart garage and is perfectly situated on the Havana Championship Golf Course with stunning panoramic views. The exterior showcases an oversized 4 foot extended lanai with pocket sliders that open to a sparkling pool surrounded by cool deck flooring and warmed by a Hayward EasyTemp heat pumpthe ultimate setting for entertaining or simply relaxing while enjoying the tranquil golf course scenery. The lush Florida landscaping further enhances the curb appeal with stacked stone borders, towering Sylvester palms, and rock filled flower beds. Inside, the home features a split and open floor plan with volume ceilings, knockdown texture, and 5 " baseboards. A solar tube in the living room brings in natural light, while tile laid on the diagonal flows through the main living and wet areas. The kitchen is a showpiece, offering staggered cabinetry with glass inserts, pull out shelving in the pantry, under cabinet lighting, granite countertops, tiled backsplash, pendant lighting, and decorative tile detail under the bar. All appliances were updated in 2017, including a French door LG refrigerator, glass smooth top range, and stainless steel finishes in a stylish black slate tone.
The primary suite is designed for comfort and style with a tray ceiling, dual vanities, and a spacious Roman shower. All bedrooms are generously sized and include closets, while a front room with built in desk and cabinetry provides the perfect home office or study.
Other notable features include a digital thermostat, dimming switches, lightning protection, retractable garage screen, floored attic with pull down stairs, and front loading washer and dryer on pedestals. Major system updates include: Roof (2013), HVAC (2020), and water heater (2021). The location is unbeatable, just moments from the Havana Country Club, Colony Cottage Regional Recreation Center, Neighborhood Walmart, and Colony Plaza featuring Publix, dining, and shoppingoffering both convenience and lifestyle in the heart of The Villages.
Property Location and Similar Properties
Payment Calculator
- Principal & Interest -
- Property Tax $
- Home Insurance $
- HOA Fees $
- Monthly -
For a Fast & FREE Mortgage Pre-Approval Apply Now
Apply Now
 Apply Now
Apply Now- MLS#: G5101721 ( Residential )
- Street Address: 415 Kilmer Way
- Viewed: 38
- Price: $849,900
- Price sqft: $283
- Waterfront: No
- Year Built: 2008
- Bldg sqft: 3005
- Bedrooms: 3
- Total Baths: 2
- Full Baths: 2
- Garage / Parking Spaces: 3
- Days On Market: 46
- Additional Information
- Geolocation: 28.8743 / -81.9577
- County: SUMTER
- City: The Villages
- Zipcode: 32162
- Subdivision: Villages Of Sumter
- Provided by: WORTH CLARK REALTY
- DMCA Notice
Features
Building and Construction
- Covered Spaces: 0.00
- Exterior Features: SprinklerIrrigation, OutdoorGrill, OutdoorKitchen
- Flooring: Carpet, CeramicTile, Wood
- Living Area: 1926.00
- Roof: Shingle
Garage and Parking
- Garage Spaces: 3.00
- Open Parking Spaces: 0.00
- Parking Features: Driveway, Garage, GolfCartGarage, GarageDoorOpener
Eco-Communities
- Pool Features: InGround, Community
- Water Source: Public
Utilities
- Carport Spaces: 0.00
- Cooling: CentralAir, CeilingFans
- Heating: Electric
- Pets Allowed: Yes
- Sewer: PublicSewer
- Utilities: CableConnected, ElectricityConnected, SewerConnected, UndergroundUtilities, WaterConnected
Finance and Tax Information
- Home Owners Association Fee: 0.00
- Insurance Expense: 0.00
- Net Operating Income: 0.00
- Other Expense: 0.00
- Pet Deposit: 0.00
- Security Deposit: 0.00
- Tax Year: 2024
- Trash Expense: 0.00
Other Features
- Appliances: Dryer, Dishwasher, ElectricWaterHeater, Microwave, Range, Refrigerator, Washer
- Country: US
- Interior Features: CeilingFans, CathedralCeilings, EatInKitchen, HighCeilings, LivingDiningRoom, MainLevelPrimary, OpenFloorplan, StoneCounters, SplitBedrooms, WalkInClosets
- Legal Description: LOT 31 THE VILLAGES OF SUMTER UNIT NO 135 PB 10 PGS 5-5E
- Levels: One
- Area Major: 32162 - Lady Lake/The Villages
- Occupant Type: Vacant
- Parcel Number: G01B031
- Possession: CloseOfEscrow
- The Range: 0.00
- View: GolfCourse
- Views: 38
- Zoning Code: RES
Nearby Subdivisions
Belvedere
Buttonwood
Clayton Villas
Lime Grove Villas
Mallory Square
Marion Sunnyside Villas
Marion Vlgs Un 52
Marion Vlgs Un 63
Not On List
Out Of County
St James
Sumter
Sumter Villages
Sumtert Vlgs
The Village Of Woodbury
The Villages
The Villages Of Marion
The Villages Of Sumter
The Villages Of Sumter Villag
The Villages Of Sumter Arlingt
Village Sumter
Villages Of Bonniebrook
Villages Of Marion
Villages Of Marion Chatham
Villages Of Marion - Chatham
Villages Of Marion Villas Of C
Villages Of Sumter
Villages Of Sumter Audrey Vill
Villages Of Sumter Broyhill Vi
Villages Of Sumter Cherry Hill
Villages Of Sumter Crestwood V
Villages Of Sumter Edgewater B
Villages Of Sumter Fairwinds V
Villages Of Sumter Hampton Vil
Villages Of Sumter Hickory Gro
Villages Of Sumter Hydrangea V
Villages Of Sumter Lime Grove
Villages Of Sumter Mangrove Vi
Villages Of Sumter Margaux Vil
Villages Of Sumter Mariel Vill
Villages Of Sumter Rainey Vill
Villages Of Sumter Richmond Vi
Villages Of Sumter Rosedale Vi
Villages Of Sumter Southern St
Villages Of Sumter Villa De Le
Villages Of Sumter Villa Del C
Villages Of Sumter Villa Escan
Villages Of Sumter Villa San L
Villages Of Sumter Villa St Si
Villages Of Sumter Villa Valdo
Villages Of Sumter Windermerev
Villages Sumter
Villages/marion Un 44
Villages/marion Un 50
Villages/marion Un 55
Villages/marion Villas/sherwoo
Villages/sumter
Villagesmarion 61
Villagesmarion Quail Rdg Vls
Villagesmarion Un 44
Villagesmarion Un 45
Villagesmarion Un 47
Villagesmarion Un 49
Villagesmarion Un 50
Villagesmarion Un 52
Villagesmarion Un 55
Villagesmarion Un 57
Villagesmarion Un 59
Villagesmarion Un 61
Villagesmarion Un 63
Villagesmarion Un 65
Villagesmarion Villasbromley
Villagesmarion Villassherwoo
Villagesmarion Vlsmorningvie
Villagesmarion Waverly Villas
Villagessumter
Villagessumter Un 89
Villas Of Alexandria
Similar Properties
Contact Info
- The Real Estate Professional You Deserve
- Mobile: 904.248.9848
- phoenixwade@gmail.com









































































