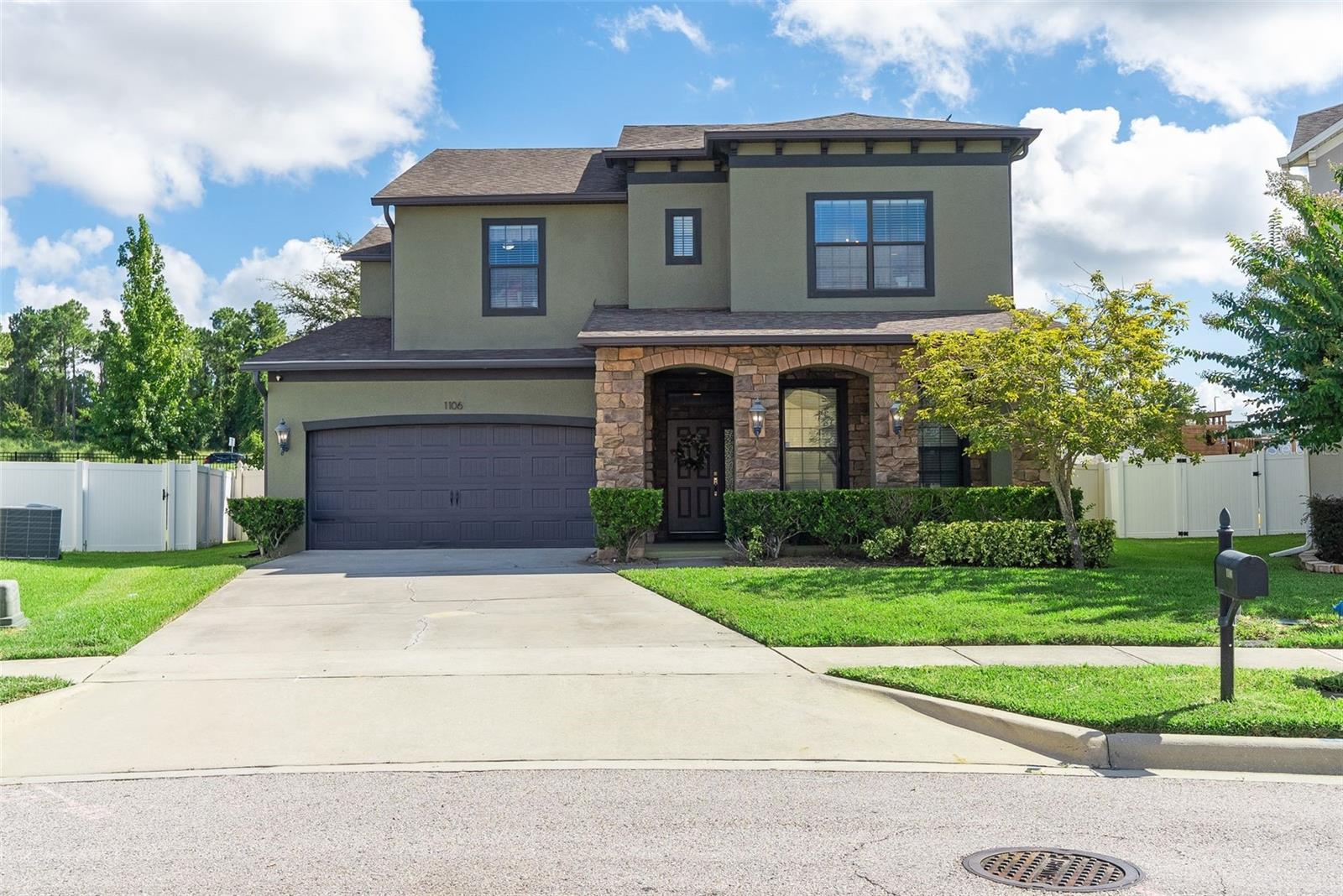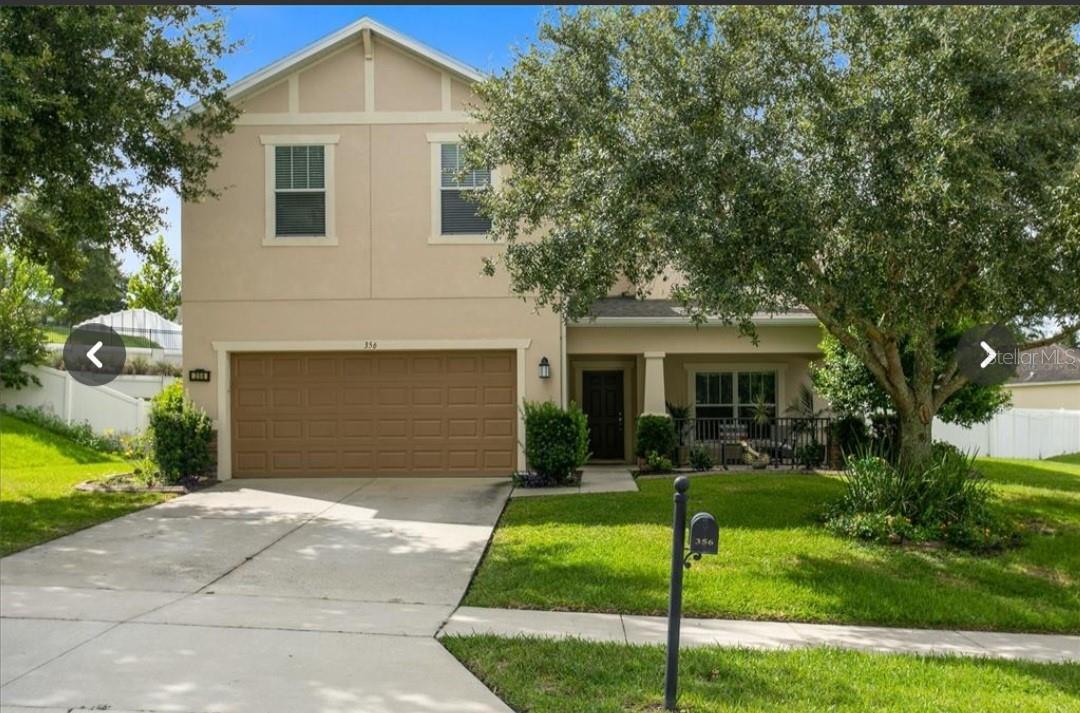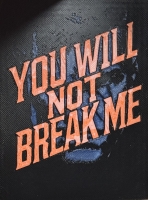PRICED AT ONLY: $540,000
Address: 1075 Wax Myrtle Avenue, Minneola, FL 34715
Description
Welcome to your spacious Minneola retreat! This 4 bedroom, 2.5 bath, 2 story home with 2,866 sq. ft. offers modern living in one of Central Floridas fastest growing communities. Step inside to find luxury vinyl plank flooring throughout the downstairs, with expansive open concept living areas. A den/office at the entry makes working from home easy, while the open concept kitchen shines with granite countertops, a large island, and walk in pantry. The primary suite is a true escapeplenty of room for a sitting area plus an oversized walk in closet and ensuite with oversized shower and dual sink vanity. Upstairs bedrooms provide generous space, and the homes layout is designed for both entertaining and everyday comfort. Out back, enjoy a low maintenance fenced corner lot with artificial turf, a large paver patio, and plenty of room to gather. Just a 3 minute walk takes you to the communitys two resort style pools, an 8 minute walk to the Minneola Athletic Complex which has tennis, basketball, baseball, soccer and football fields plus Publix, Starbucks, Chipotle and more are right outside the neighborhood for everyday convenience. With easy access to the Florida Turnpike, youre close to it alland soon, the upcoming Hills City Center will bring exciting new dining, shopping, and even a Crooked Can Brewery just minutes away. Dont miss this opportunity to live in sought after Minneola with space, style, and convenience all in one.
Property Location and Similar Properties
Payment Calculator
- Principal & Interest -
- Property Tax $
- Home Insurance $
- HOA Fees $
- Monthly -
For a Fast & FREE Mortgage Pre-Approval Apply Now
Apply Now
 Apply Now
Apply Now- MLS#: O6341818 ( Residential )
- Street Address: 1075 Wax Myrtle Avenue
- Viewed: 3
- Price: $540,000
- Price sqft: $139
- Waterfront: No
- Year Built: 2014
- Bldg sqft: 3886
- Bedrooms: 4
- Total Baths: 3
- Full Baths: 2
- 1/2 Baths: 1
- Garage / Parking Spaces: 2
- Days On Market: 1
- Additional Information
- Geolocation: 28.5923 / -81.7242
- County: LAKE
- City: Minneola
- Zipcode: 34715
- Subdivision: Reserve/minneola Ph 2a 2c
- Elementary School: Grassy Lake
- Middle School: East Ridge
- High School: Lake Minneola
- Provided by: CHARLES RUTENBERG REALTY ORLANDO
- DMCA Notice
Features
Building and Construction
- Covered Spaces: 2.00
- Fencing: Fenced, Vinyl
- Flooring: Carpet, CeramicTile, LuxuryVinyl
- Living Area: 2866.00
- Roof: Shingle
Land Information
- Lot Features: CornerLot
School Information
- High School: Lake Minneola High
- Middle School: East Ridge Middle
- School Elementary: Grassy Lake Elementary
Garage and Parking
- Garage Spaces: 2.00
- Open Parking Spaces: 0.00
Eco-Communities
- Pool Features: Association, Community
- Water Source: Public
Utilities
- Carport Spaces: 0.00
- Cooling: CentralAir, CeilingFans
- Heating: Central
- Pets Allowed: BreedRestrictions, Yes
- Sewer: PublicSewer
- Utilities: CableConnected, ElectricityConnected, HighSpeedInternetAvailable, UndergroundUtilities, WaterConnected
Amenities
- Association Amenities: Pool
Finance and Tax Information
- Home Owners Association Fee Includes: MaintenanceGrounds, Pools
- Home Owners Association Fee: 229.50
- Insurance Expense: 0.00
- Net Operating Income: 0.00
- Other Expense: 0.00
- Pet Deposit: 0.00
- Security Deposit: 0.00
- Tax Year: 2024
- Trash Expense: 0.00
Other Features
- Appliances: Dryer, Dishwasher, ElectricWaterHeater, Disposal, Microwave, Range, Refrigerator, Washer
- Association Name: Maleni Malave
- Association Phone: 407-770-1748
- Country: US
- Interior Features: CeilingFans, KitchenFamilyRoomCombo, OpenFloorplan, StoneCounters, UpperLevelPrimary, WalkInClosets
- Legal Description: RESERVE AT MINNEOLA PHASES 2A 2B & 2C PB 65 PG 25-28 LOT 68 ORB 4441 PG 1169 ORB 4617 PG 1541 ORB 4940 PG 2222
- Levels: Two
- Area Major: 34715 - Minneola
- Occupant Type: Owner
- Parcel Number: 08-22-26-0015-000-06800
- The Range: 0.00
Nearby Subdivisions
Apshawa Groves
Ardmore Reserve
Ardmore Reserve Ph 3
Ardmore Reserve Ph I
Ardmore Reserve Ph Iv
Ardmore Reserve Ph V
Ardmore Reserve Ph Vi A Re
Ardmore Reserve Phas Ii Replat
Ardmore Reserve Phase
Cyrene At Minneola
Del Webb Minneola
Del Webb Minneola Ph 2
Eastridge Ph 2
High Point Community
Hills Of Minneola
Lees Villa
Minneola
Minneola Hills Ph 2a
Minneola Oak Valley Ph 04b Lt
Minneola Parkside Ii Sub
Minneola Pine Bluff Ph 03
Minneola Reserve At Minneola P
Minneola Sunset Shores Sub
Minneola Waterford Landing Sub
No
Oak Valley Ph 01a
Overlook At Grassy Lake
Overlookgrassy Lake
Park View At The Hills Ph 1
Park View At The Hills Ph 3
Park Viewhills Ph 1
Park Viewthe Hills Ph 2 A
Quail Valley Ph 01
Quail Valley Ph 02 Lt 101
Quail Valley Phase Iii
Reserve At Minneola
Reserve Minneola Ph 3a
Reserve/minneola Ph 2a-2c
Reserve/minneola Ph 4
Reservelk Rdg
Reserveminneola Ph 2a2c
Reserveminneola Ph 2c Rep
Reserveminneola Ph 4
The Hills Of Minneola
The Reserve At Lake Ridge
Villages At Minneola Hills
Villages/minneola Hills Ph 4
Villagesminneola Hills Ph 1a
Villagesminneola Hills Ph 2a
Villagesminneola Hills Ph 2b
Villagesminneola Hills Ph 4
Similar Properties
Contact Info
- The Real Estate Professional You Deserve
- Mobile: 904.248.9848
- phoenixwade@gmail.com
















































