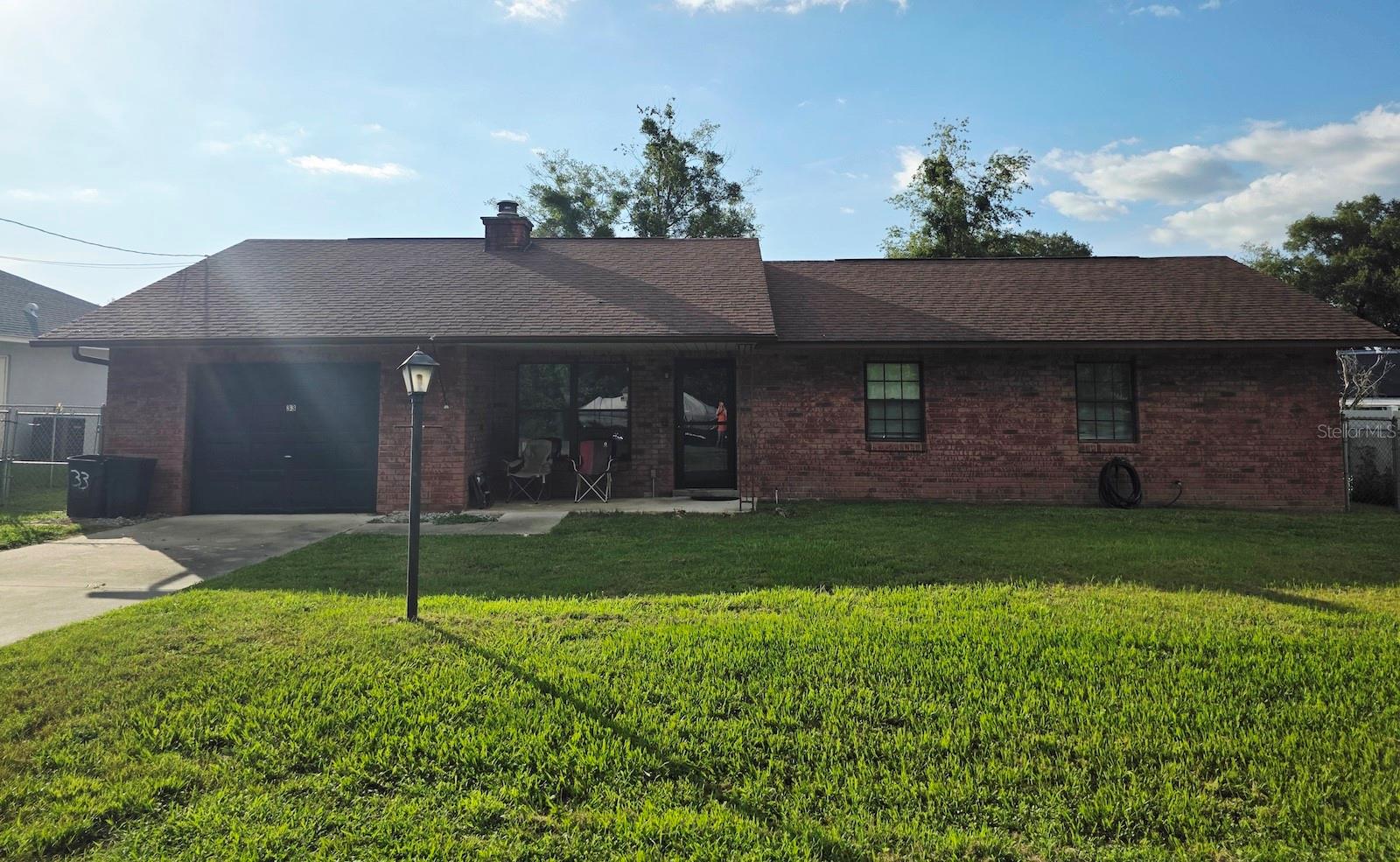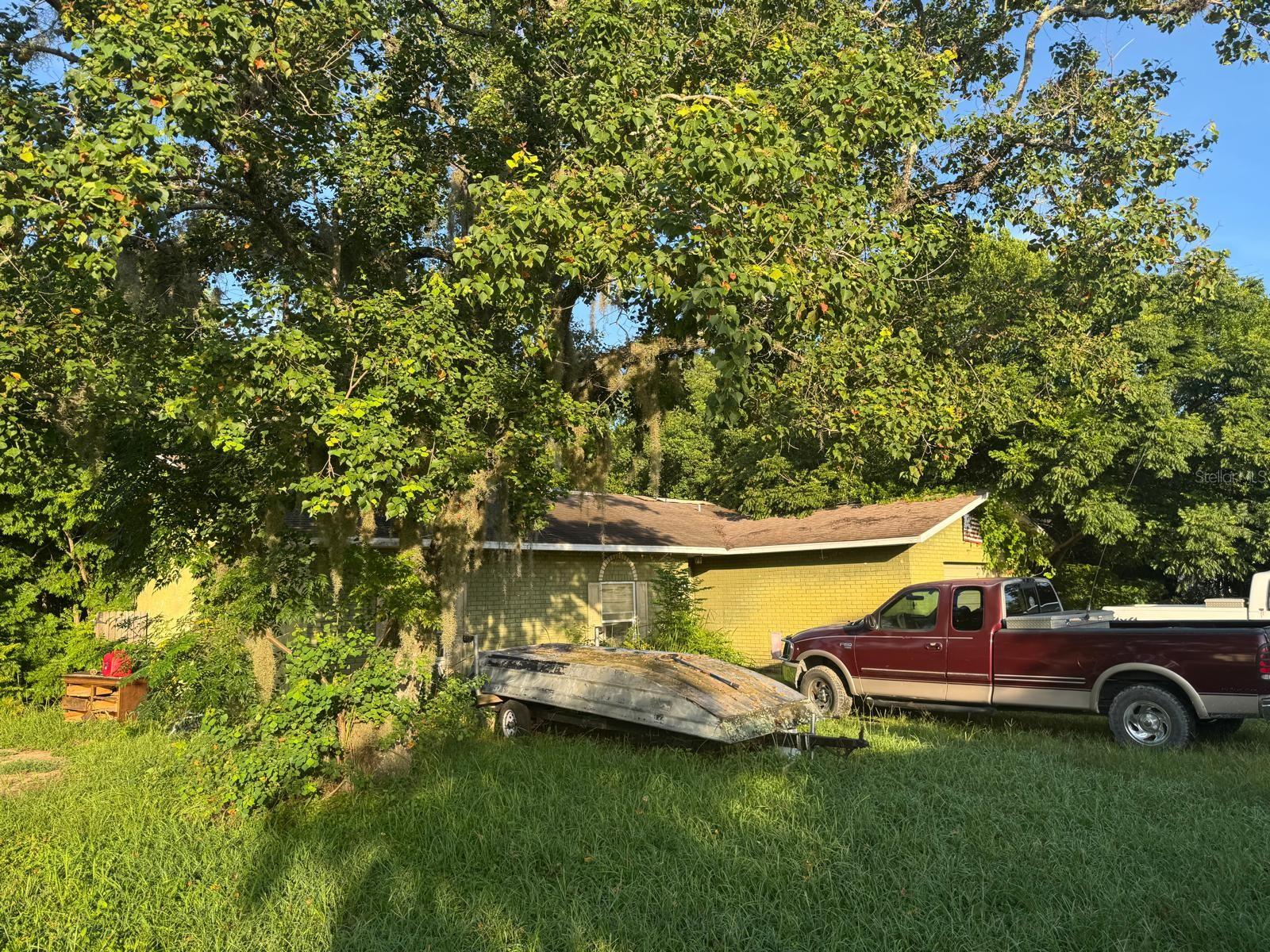PRICED AT ONLY: $110,000
Address: 6910 52nd Street, Ocala, FL 34472
Description
There is no power. Investor special. This two bedroom, one bath single family home is located on a paved, publicly maintained road in the Florida Heights subdivision, conveniently near Ocala and The Villages. Built in 1983, the home offers 840 heated square feet on a cleared 0.23 acre lot. Constructed with concrete block and finished in brick and stucco, it sits on a slab foundation and features a shingle roof. Zoned R1 within a single family residential neighborhood, the property is not in a flood plain and has no HOA fees or age restrictions. Utilities include public water and a septic tank, with electricity available but currently disconnected. Interior features include a living room and dining room combo, a freestanding wood burning fireplace, carpet and linoleum flooring, and dual closets in both bedrooms. The home also includes a one car attached garage with assigned parking. Offered as is and priced to reflect its current condition, the property requires extensive renovations and improvements throughout. It presents an excellent opportunity for investors or buyers seeking a value add project with strong equity potential. This could become a great rental income property. Schedule a showing or consultation to explore the possibilities.
Property Location and Similar Properties
Payment Calculator
- Principal & Interest -
- Property Tax $
- Home Insurance $
- HOA Fees $
- Monthly -
For a Fast & FREE Mortgage Pre-Approval Apply Now
Apply Now
 Apply Now
Apply Now- MLS#: OM699304 ( Residential )
- Street Address: 6910 52nd Street
- Viewed: 1
- Price: $110,000
- Price sqft: $83
- Waterfront: No
- Year Built: 1983
- Bldg sqft: 1333
- Bedrooms: 2
- Total Baths: 1
- Full Baths: 1
- Garage / Parking Spaces: 1
- Days On Market: 1
- Additional Information
- Geolocation: 29.1351 / -82.0383
- County: MARION
- City: Ocala
- Zipcode: 34472
- Subdivision: Florida Heights
- Elementary School: Greenway
- Middle School: Lake Weir
- High School: Forest
- Provided by: NEXT GENERATION REALTY OF MARION COUNTY LLC
- DMCA Notice
Features
Building and Construction
- Covered Spaces: 0.00
- Flooring: Carpet, Linoleum
- Living Area: 840.00
- Roof: Shingle
Land Information
- Lot Features: Cleared
School Information
- High School: Forest High School
- Middle School: Lake Weir Middle School
- School Elementary: Greenway Elementary School
Garage and Parking
- Garage Spaces: 1.00
- Open Parking Spaces: 0.00
Eco-Communities
- Water Source: Public
Utilities
- Carport Spaces: 0.00
- Cooling: None
- Heating: Electric
- Sewer: SepticTank
- Utilities: ElectricityAvailable
Finance and Tax Information
- Home Owners Association Fee: 0.00
- Insurance Expense: 0.00
- Net Operating Income: 0.00
- Other Expense: 0.00
- Pet Deposit: 0.00
- Security Deposit: 0.00
- Tax Year: 2024
- Trash Expense: 0.00
Other Features
- Appliances: Microwave, Range, Refrigerator
- Country: US
- Interior Features: LivingDiningRoom, WindowTreatments
- Legal Description: SEC 06 TWP 16 RGE 23 PLAT BOOK B PAGE 256 FLORIDA HEIGHTS BLK F LOTS 9.10.11.12.
- Levels: One
- Area Major: 34472 - Ocala
- Occupant Type: Vacant
- Parcel Number: 3748-006-009
- Possession: CloseOfEscrow
- The Range: 0.00
- View: City, TreesWoods
- Zoning Code: R1
Nearby Subdivisions
Churchill
Crystal Lakes
Deer Path Estate
Deer Path Estates Phase 1
Deer Path North
Deer Path North Phase 2
Deer Path Ph 01
Deer Path Ph 3
Deer Path Phase 2
Deer Path Phase 3
Diamond Cove
Florida Heights
Lake Diamond
Lake Diamond Golf Cc Ph 02
Lake Diamond Golf Cc Ph 05
Lake Diamond Golf Country Clu
Lake Diamond Golf & Cc Ph 05
Lake Diamond N
Lake Diamond North
Lake Diamond Subdivision
Leeward Air Ranch
Leeward Air Ranch Un 02
Leeward Air Ranch Un 04
Leeward Air Ranch Un 2
Lexington Estate
Marion Oaks Un 01
Marion Oaks Un 11
Not On List
Pepper Tree Village
Peppertree Village
Silver Spg Shores Un 12
Silver Spg Shores Un 17
Silver Spg Shores Un 18
Silver Spgs Estate
Silver Spgs Shores
Silver Spgs Shores 09
Silver Spgs Shores 20
Silver Spgs Shores 26
Silver Spgs Shores 27
Silver Spgs Shores 4
Silver Spgs Shores 47
Silver Spgs Shores 50
Silver Spgs Shores 68
Silver Spgs Shores Um 21
Silver Spgs Shores Un
Silver Spgs Shores Un #12
Silver Spgs Shores Un #18
Silver Spgs Shores Un #21
Silver Spgs Shores Un #7
Silver Spgs Shores Un 02
Silver Spgs Shores Un 04
Silver Spgs Shores Un 07
Silver Spgs Shores Un 09
Silver Spgs Shores Un 1
Silver Spgs Shores Un 10
Silver Spgs Shores Un 11
Silver Spgs Shores Un 12
Silver Spgs Shores Un 13
Silver Spgs Shores Un 15
Silver Spgs Shores Un 16
Silver Spgs Shores Un 17
Silver Spgs Shores Un 18
Silver Spgs Shores Un 19
Silver Spgs Shores Un 20
Silver Spgs Shores Un 21
Silver Spgs Shores Un 22
Silver Spgs Shores Un 23
Silver Spgs Shores Un 24
Silver Spgs Shores Un 26
Silver Spgs Shores Un 27
Silver Spgs Shores Un 28
Silver Spgs Shores Un 32
Silver Spgs Shores Un 33
Silver Spgs Shores Un 34
Silver Spgs Shores Un 40
Silver Spgs Shores Un 43
Silver Spgs Shores Un 47
Silver Spgs Shores Un 48
Silver Spgs Shores Un 50
Silver Spgs Shores Un 51
Silver Spgs Shores Un 57
Silver Spgs Shores Un 65
Silver Spgs Shores Un 66
Silver Spgs Shores Un 68
Silver Spgs Shores Un 7
Silver Spgs Shores Unit 17
Silver Spgs Shrs Un 17
Silver Spring Shores
Silver Springs Shores
Silver Springs Shores North
Silver Springs Shores Spot Lot
Silver Springs Shores Un 19
Silver Springs Shores Un 22
Silver Springs Shores Unit 09
Silver Springs Shores Unit 12
Silver Springs Shores Unit 47
Silver Springs Shores Unit 50
Silver Springsaka Crystal Lake
Slvr Spgs Sh N
Slvr Spgs Sh S
Sss Un 13 01
Turning Leaf
Similar Properties
Contact Info
- The Real Estate Professional You Deserve
- Mobile: 904.248.9848
- phoenixwade@gmail.com




























































