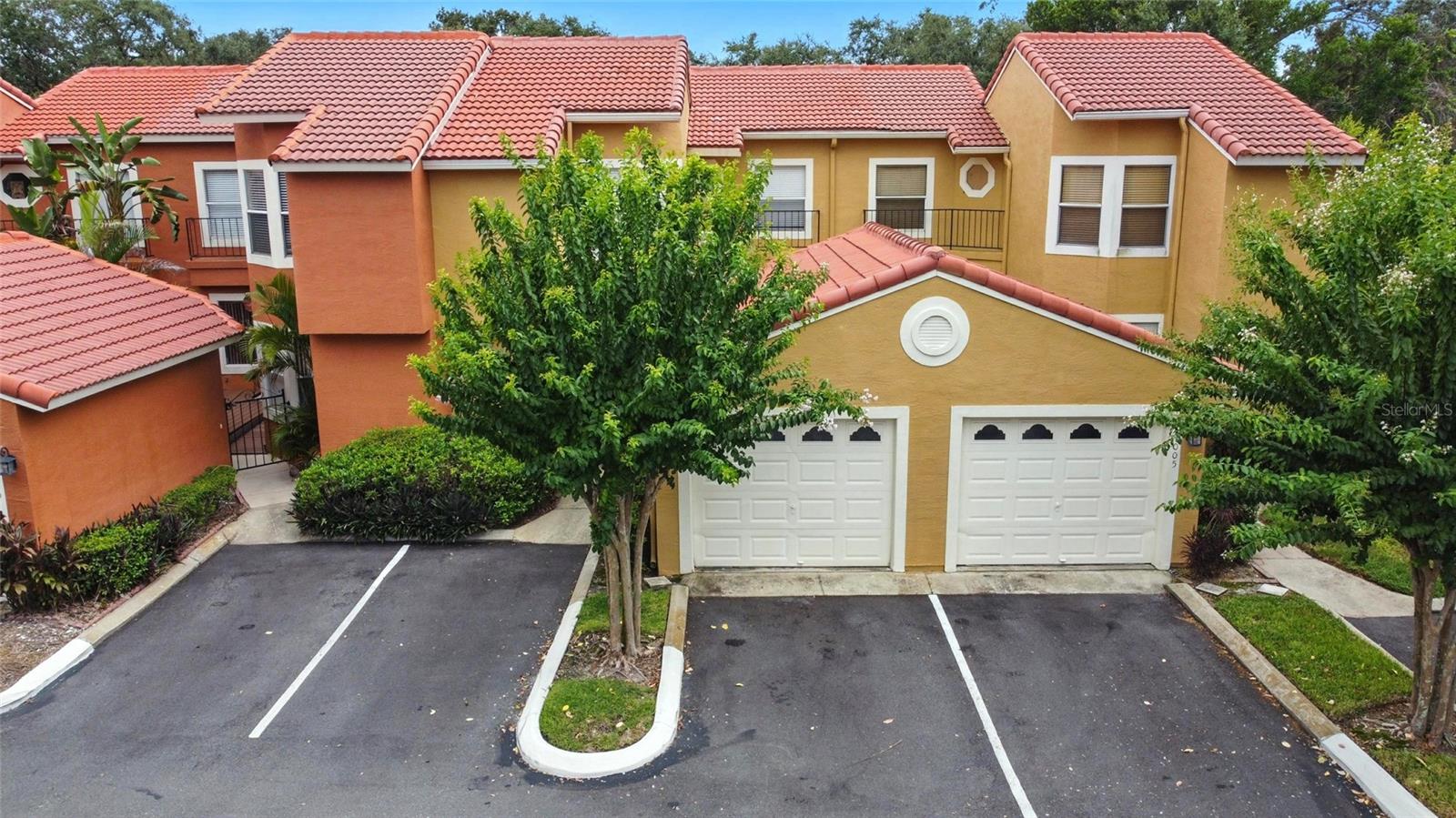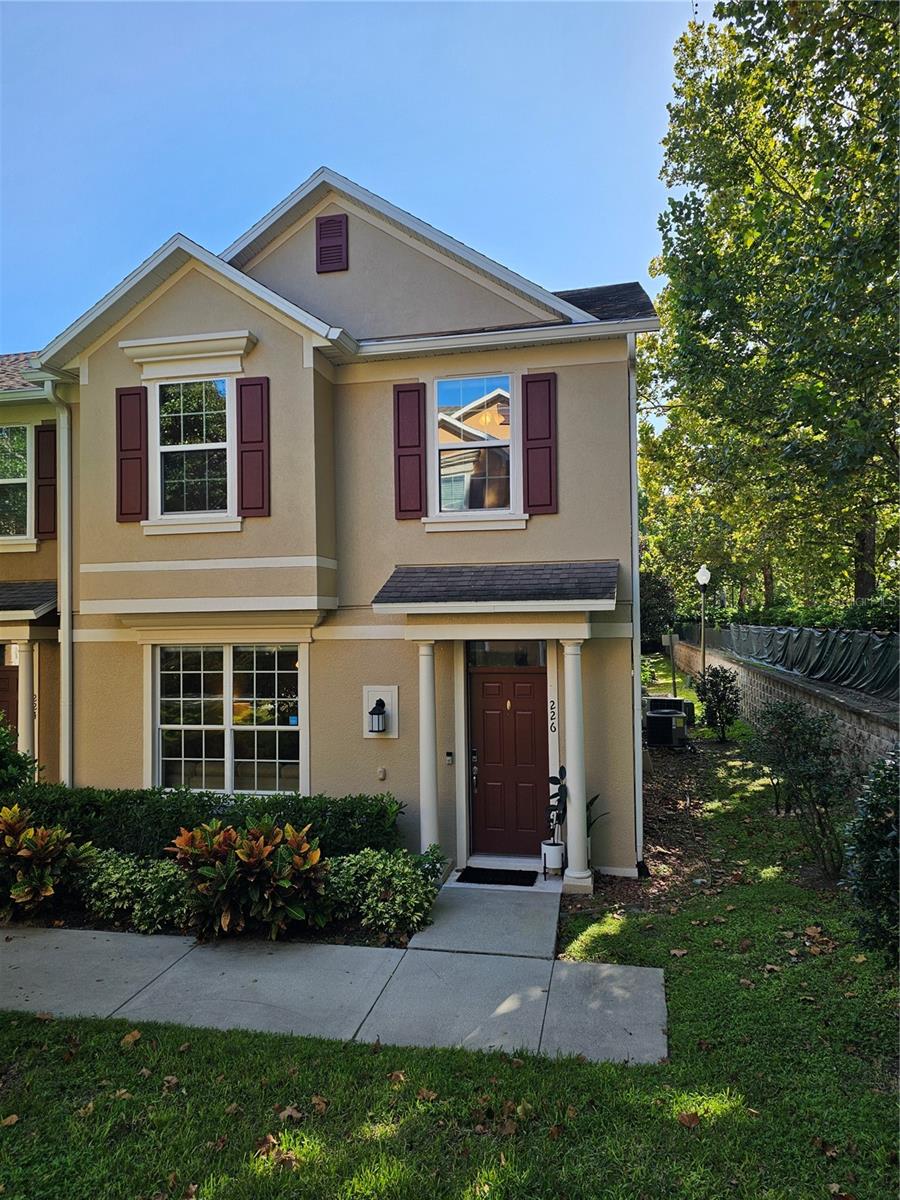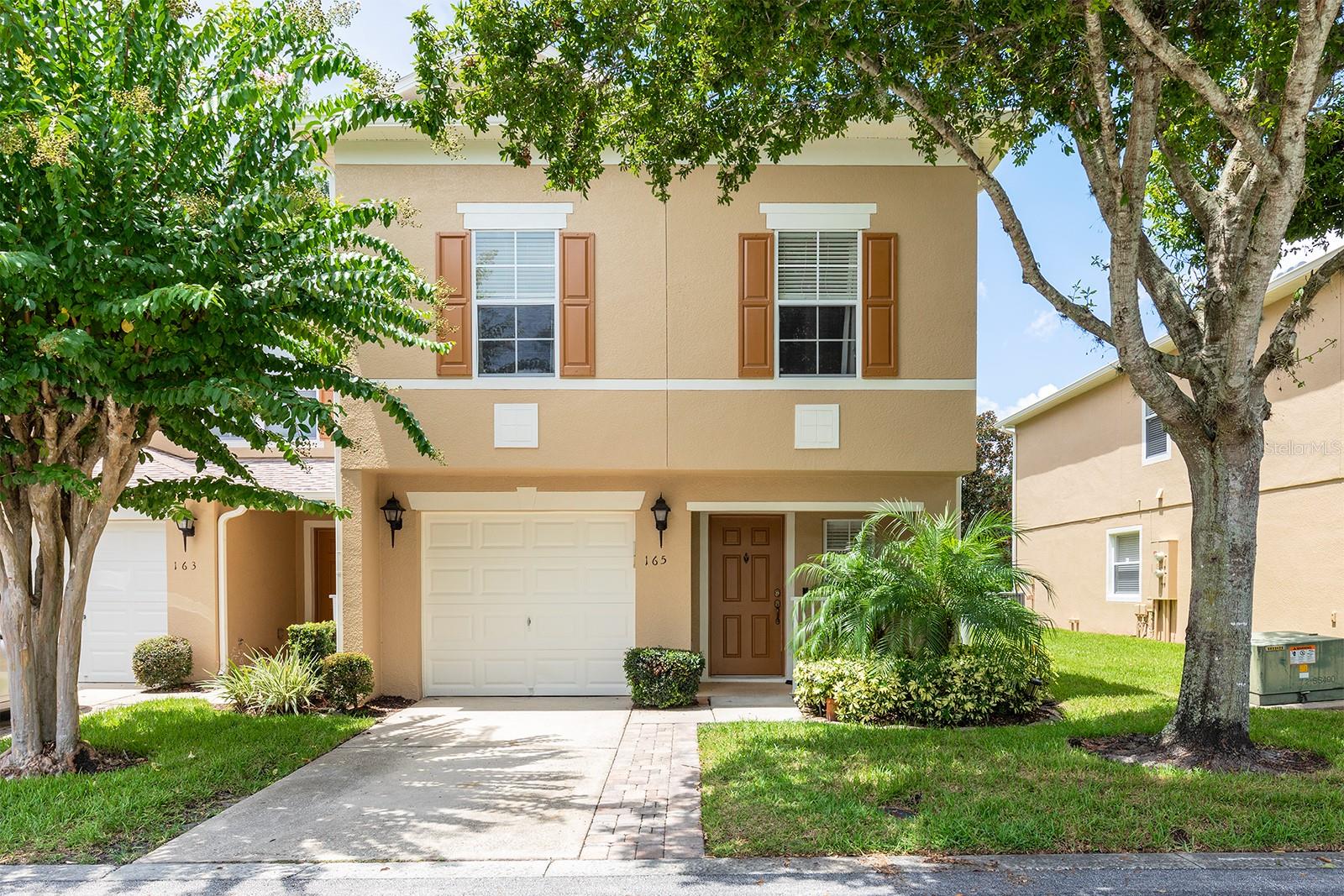PRICED AT ONLY: $349,226
Address: 226 Silverglen Lane, Altamonte Springs, FL 32714
Description
Welcome to Sutton Place Townhomes! This spacious 3 bedroom, 2.5 bath end unit townhome offers 1,708 square feet of comfortable living space with a bright open floor plan. The primary suite features an en suite bath with a garden tub, separate shower, and walk in closet. The kitchen is designed for convenience with granite countertops, 42 inch cabinets, a walk in pantry, and recently updated appliances, including a new dishwasher and stove (2022) plus a new disposal (2025). Additional upgrades include a new roof (October 2025), smartphone controlled HVAC, and smart garage door opener, ensuring modern comfort and peace of mind.
Enjoy the ease of a two car garage with rear alley access and community amenities such as a pool and playground. Ideally located close to shopping, dining, and major roadways, this well cared for, move in ready home blends convenience with lifestyle. Dont miss the opportunity to make this beautiful townhome yours!
Property Location and Similar Properties
Payment Calculator
- Principal & Interest -
- Property Tax $
- Home Insurance $
- HOA Fees $
- Monthly -
For a Fast & FREE Mortgage Pre-Approval Apply Now
Apply Now
 Apply Now
Apply Now- MLS#: O6344138 ( Residential )
- Street Address: 226 Silverglen Lane
- Viewed: 4
- Price: $349,226
- Price sqft: $160
- Waterfront: No
- Year Built: 2011
- Bldg sqft: 2182
- Bedrooms: 3
- Total Baths: 3
- Full Baths: 2
- 1/2 Baths: 1
- Garage / Parking Spaces: 2
- Days On Market: 4
- Additional Information
- Geolocation: 28.6597 / -81.4265
- County: SEMINOLE
- City: Altamonte Springs
- Zipcode: 32714
- Subdivision: Sutton Place Twnhms A Rep
- Elementary School: Bear Lake
- Middle School: Teague
- High School: Lake Brantley
- Provided by: RE/MAX 200 REALTY
- DMCA Notice
Features
Building and Construction
- Covered Spaces: 0.00
- Exterior Features: Other
- Flooring: Carpet, EngineeredHardwood, Tile
- Living Area: 1708.00
- Roof: Other, Shingle
Land Information
- Lot Features: Landscaped
School Information
- High School: Lake Brantley High
- Middle School: Teague Middle
- School Elementary: Bear Lake Elementary
Garage and Parking
- Garage Spaces: 2.00
- Open Parking Spaces: 0.00
Eco-Communities
- Pool Features: Community
- Water Source: Public
Utilities
- Carport Spaces: 0.00
- Cooling: CentralAir, CeilingFans
- Heating: Electric
- Pets Allowed: BreedRestrictions, CatsOk, DogsOk, Yes
- Sewer: PublicSewer
- Utilities: ElectricityAvailable, WaterAvailable
Finance and Tax Information
- Home Owners Association Fee Includes: MaintenanceGrounds, MaintenanceStructure, Other, Pools, RoadMaintenance, Trash
- Home Owners Association Fee: 275.89
- Insurance Expense: 0.00
- Net Operating Income: 0.00
- Other Expense: 0.00
- Pet Deposit: 0.00
- Security Deposit: 0.00
- Tax Year: 2024
- Trash Expense: 0.00
Other Features
- Appliances: Dishwasher, Microwave, Range
- Country: US
- Interior Features: BuiltInFeatures, CeilingFans, LivingDiningRoom, OpenFloorplan, Other, StoneCounters, SplitBedrooms, SolidSurfaceCounters, UpperLevelPrimary, WalkInClosets, WoodCabinets, WindowTreatments
- Legal Description: LOT 22 SUTTON PLACE TOWNHOMES A REPLAT PB 73 PGS 69 - 71
- Levels: Two
- Area Major: 32714 - Altamonte Springs West/Forest City
- Occupant Type: Owner
- Parcel Number: 16-21-29-531-0000-0220
- Possession: CloseOfEscrow
- Style: Traditional
- The Range: 0.00
- Zoning Code: MOR-2
Nearby Subdivisions
Similar Properties
Contact Info
- The Real Estate Professional You Deserve
- Mobile: 904.248.9848
- phoenixwade@gmail.com
















































