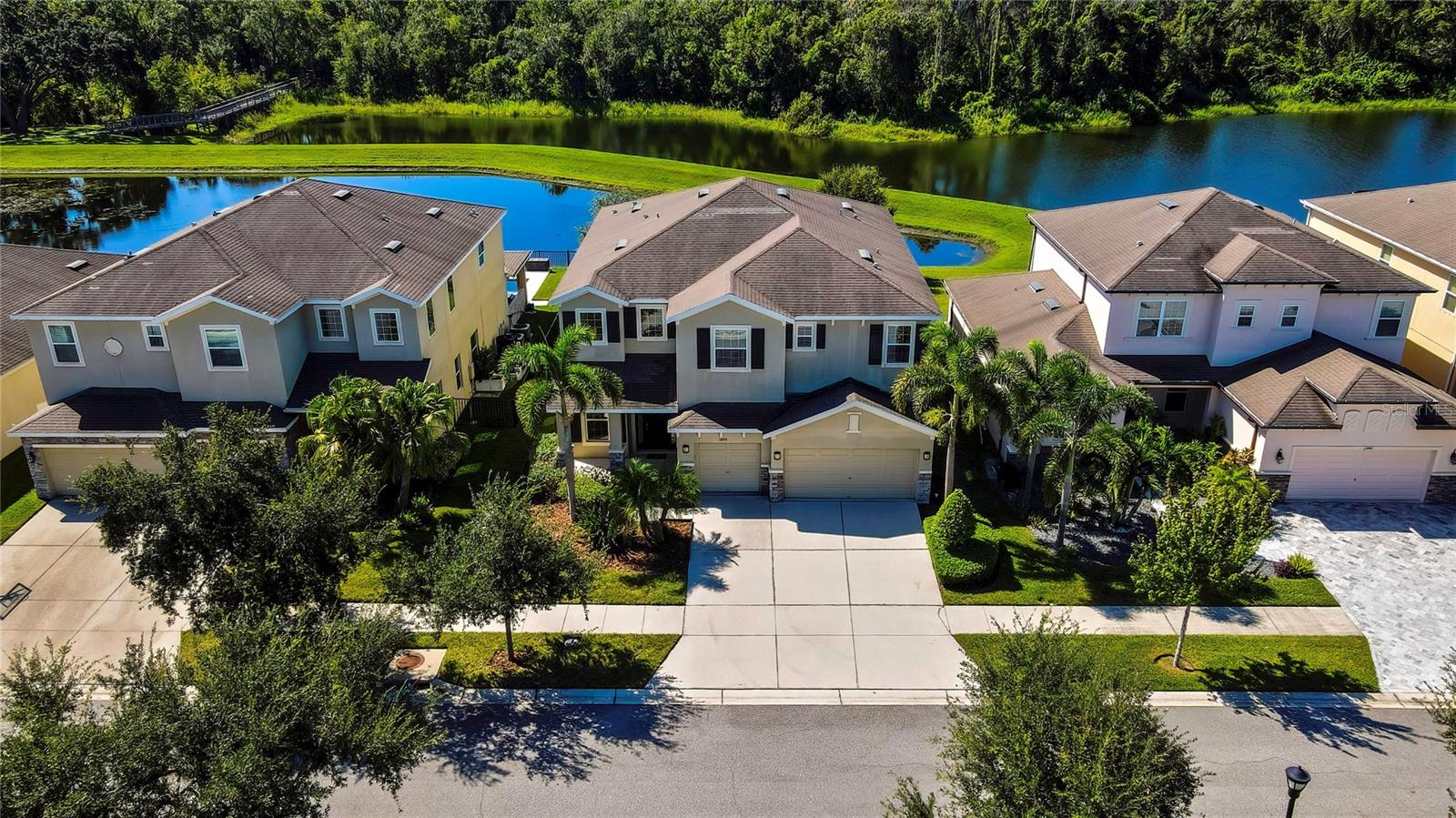PRICED AT ONLY: $860,000
Address: 5533 Pentail Circle, Tampa, FL 33625
Description
Welcome to this spacious and versatile home featuring a split floor plan with two master suites, two dining rooms, two living rooms, and a large family room. Recently updated with a new roof and fresh exterior paint, this property is move in ready with great potential for added income.
The back master suite and family room can easily be converted into a separate living spaceperfect for rental income or multigenerational living. Outside, enjoy a screened lanai, fenced backyard, fire pit, and plenty of shaded space for relaxing or entertaining.
Additional highlights include a two car garage with laundry area, central location with quick access to the airport, major highways, local mall, and shopping centers.
Whether youre looking for a primary residence with room to grow, or an investment opportunity with income potential, this property has it all!
Property Highlights:
New roof & fresh exterior paint
Split floor plan with 2 master suites
2 dining rooms, 2 living rooms, plus family room
Potential investment: convert back master suite & family room into a separate rental/in law space
Screened lanai & large fenced backyard with fire pit and shaded areas
2 car garage with laundry area
Centrally located: close to airport, highways, mall & shopping
Spacious home with flexibility for personal use or income potential
Property Location and Similar Properties
Payment Calculator
- Principal & Interest -
- Property Tax $
- Home Insurance $
- HOA Fees $
- Monthly -
For a Fast & FREE Mortgage Pre-Approval Apply Now
Apply Now
 Apply Now
Apply Now- MLS#: TB8428472 ( Residential )
- Street Address: 5533 Pentail Circle
- Viewed: 1
- Price: $860,000
- Price sqft: $222
- Waterfront: No
- Year Built: 1980
- Bldg sqft: 3875
- Bedrooms: 4
- Total Baths: 3
- Full Baths: 3
- Garage / Parking Spaces: 2
- Days On Market: 9
- Additional Information
- Geolocation: 28.0848 / -82.5555
- County: HILLSBOROUGH
- City: Tampa
- Zipcode: 33625
- Subdivision: Sugarwood Grove
- Elementary School: Northwest
- Middle School: Sergeant Smith
- High School: Sickles
- Provided by: MIRIAM HURTADO REAL ESTATE GROUP
- DMCA Notice
Features
Building and Construction
- Covered Spaces: 0.00
- Flooring: Tile, Wood
- Living Area: 3048.00
- Roof: Shingle
School Information
- High School: Sickles-HB
- Middle School: Sergeant Smith Middle-HB
- School Elementary: Northwest-HB
Garage and Parking
- Garage Spaces: 2.00
- Open Parking Spaces: 0.00
Eco-Communities
- Water Source: Public
Utilities
- Carport Spaces: 0.00
- Cooling: CentralAir, CeilingFans
- Heating: Central
- Sewer: PublicSewer
- Utilities: ElectricityConnected, MunicipalUtilities, SewerConnected, WaterConnected
Finance and Tax Information
- Home Owners Association Fee: 0.00
- Insurance Expense: 0.00
- Net Operating Income: 0.00
- Other Expense: 0.00
- Pet Deposit: 0.00
- Security Deposit: 0.00
- Tax Year: 2024
- Trash Expense: 0.00
Other Features
- Appliances: ConvectionOven, Dishwasher, ElectricWaterHeater, Refrigerator
- Country: US
- Interior Features: BuiltInFeatures, CeilingFans, LivingDiningRoom, MainLevelPrimary, StoneCounters, WalkInClosets, WoodCabinets
- Legal Description: SUGARWOOD GROVE LOT 22 BLOCK 4
- Levels: Two
- Area Major: 33625 - Tampa / Carrollwood
- Occupant Type: Owner
- Parcel Number: U-01-28-17-03T-000004-00022.0
- The Range: 0.00
- Zoning Code: RSC-6
Nearby Subdivisions
5v1 Berkford Place
Avery Oaks
Belle Glen
Camila Estates
Carrollwood Meadows
Carrollwood Meadows Un Ii Sec
Carrollwood Meadows Unit 1
Carrollwood Meadows Unit 9
Cedar Creek At Country Run Pha
Cornergate Sub
Creeks Of Citrus Park
Cumberland Manors Ph 1
Cumberland Manors Ph 2
Eaglebrook Ph 2
Eaglebrook Ph I
Eastbrook
Indian Lakes Rev
Logan Gate Village Ph Ii Un 3
Logan Gate Village Ph Iv Un 2
Logan Gate Villg Ph Iii Un 1
Mandarin Lakes
Manhattan Park
Quail Ridge North
Ravinia Ph 1
Ravinia Ph 2
Rawls Road Sub Ph I
Sugarwood Grove
Tiverton
Town Of Citrus
Town Of Citrus Park
Unplatted
Westmont Oaks
Woodbriar West
Woodmont Ph 2
Similar Properties
Contact Info
- The Real Estate Professional You Deserve
- Mobile: 904.248.9848
- phoenixwade@gmail.com


















































































